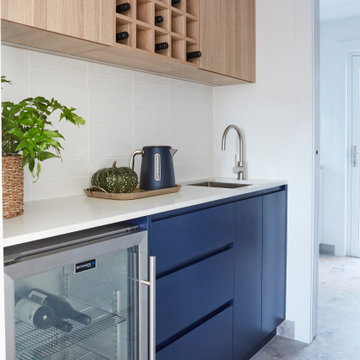Scandinavian Home Bar with Light Hardwood Flooring Ideas and Designs
Refine by:
Budget
Sort by:Popular Today
1 - 20 of 60 photos
Item 1 of 3

Terracotta cabinets with Brass Hardware: FOLD Collection
Design ideas for a scandi single-wall home bar in London with flat-panel cabinets, terrazzo worktops, multicoloured worktops, a submerged sink, multi-coloured splashback, light hardwood flooring and beige floors.
Design ideas for a scandi single-wall home bar in London with flat-panel cabinets, terrazzo worktops, multicoloured worktops, a submerged sink, multi-coloured splashback, light hardwood flooring and beige floors.
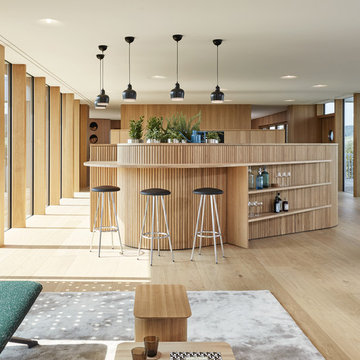
„Haussicht“ von Baufritz als konstruktive Herausforderung
Design meets Baukunst
Wer wirklich Neues schaffen möchte, muss ausgefahrene Wege verlassen und bereit sein, ein Wagnis einzugehen.
Das war für Helmut Holl, Projektleiter und ehemaliger Geschäftsführer von Anfang an klar, und rückblickend konstatiert er: „Das Projekt Haussicht, die konsequente Verbindung von Architektur, Design, - und unseren ökologischen Wertevorstellungen war für das gesamte Team ein Abenteuer“.
Das Abenteuer wurde gemeistert. Das heißt, beide Seiten – in persona Designer Alfredo Häberli und Architekt Stephan Rehm – waren offen füreinander, bereit den anderen zu verstehen und auch fremde Ideen in die eigene Denkwelt aufnehmen.
„Wir wollten Grenzgänger sein, Dinge neu durchdenken und Möglichkeiten ausloten“, sagt Rehm. „Wir suchten Wege, eine neue Holzbausprache zu entwickeln, den Konstruktionen Leichtigkeit zu geben und beispielsweise die Statik spürbar zu machen“, erklärt Häberli, dem man nachsagt, beim Designen mit dem Herzen zu denken.
Entstanden ist ein Gebäude, das keine Kulissenarchitektur zeigt, sondern echten, sichtbaren Holzbau. Design und Architektur fließen ineinander, was bei der neuartigen Fassade aus haushoher Vertikalverschalung („Häberli-Schalung“) ebenso deutlich wird wie bei den üppigen Glasflächen mit schlanken Holzständern dazwischen und der hinterlüfteten Hartbedachung aus Blech, die die Robustheit eines geneigten Daches mit Flachdacharchitektur verbindet.
Ökologischer Holzsystembau
Rein praktisch ging es auch darum, gemeinsam Lösungen für eine moderne, ökologische Holzsystembauweise zu entwickeln, die trotz standardisierten Details eine freie architektonische Gestaltung ermöglicht.
Fazit: Die Ideen und Designvorgaben konnten von Baufritz bis auf Nuancen konstruktiv umgesetzt werden und fließen in die reguläre Häuserproduktion ein. Wobei es für Häberli, der üblicherweise kleinere Gegenstände wie Trinkgläser oder Sitzmöbel gestaltet ein echtes Aha-Erlebnis gab: In diesem Fall sah er seine Schöpfung erst nach dem Bau 1:1 und in voller Größe.
Weitere Infos finden Sie unter www.baufritz.de/haussicht

A contemporary home bar with lounge area, Photography by Susie Brenner
Design ideas for a medium sized scandi single-wall home bar in Denver with no sink, recessed-panel cabinets, white cabinets, composite countertops, grey splashback, ceramic splashback, light hardwood flooring, brown floors and grey worktops.
Design ideas for a medium sized scandi single-wall home bar in Denver with no sink, recessed-panel cabinets, white cabinets, composite countertops, grey splashback, ceramic splashback, light hardwood flooring, brown floors and grey worktops.

White oak flooring, walnut cabinetry, white quartzite countertops, stainless appliances, white inset wall cabinets
Photo of a large scandi u-shaped home bar in Denver with a submerged sink, flat-panel cabinets, medium wood cabinets, quartz worktops, white splashback, ceramic splashback, light hardwood flooring and white worktops.
Photo of a large scandi u-shaped home bar in Denver with a submerged sink, flat-panel cabinets, medium wood cabinets, quartz worktops, white splashback, ceramic splashback, light hardwood flooring and white worktops.
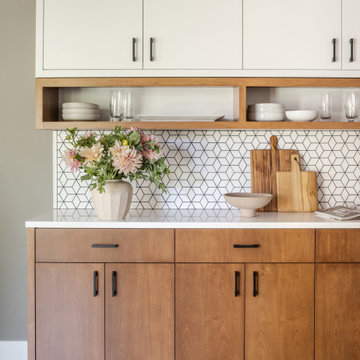
This 1972 NW Contemporary home had great potential from the start with interesting architecture and West Hills Portland location with mature landscaping. The kitchen and powder bath lacked style and needed serious updating. From the cramped layout and closed off feel in the kitchen to heavy texture and original 1970’s décor in the Powder bath, it was time for a change.
The main wall between the kitchen and Family room was removed and the kitchen entry was widened which made the kitchen feel more integrated and brighter. All existing hardwoods and dark 70’s brick in the Entry were replaced with 4” natural white oak hardwoods, which further connected and updated the kitchen and adjacent rooms. The new kitchen layout gave way to a large island and more useful storage and a better flow.
The “Sea Serpent” blue on the island is complemented with the stained Alder and white for a fresh element. Open cubbies in Alder cubbies and white Kanso mosaic tile from Ann Sacks grouted in black all add interest to this warm, clean-lined Scandinavian vibe for this young family.

Designed by Chris Chumbley, USI Remodeling.
Kitchen remodeling is a personal choice that allows individuals to create space that aligns with their style preferences, functional requirements and lifestyle changes.
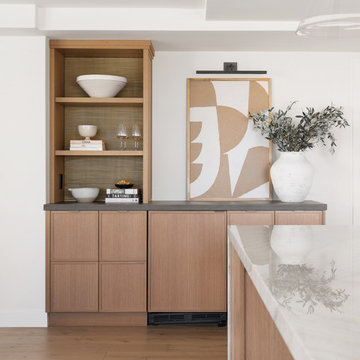
Small scandi single-wall dry bar in San Diego with shaker cabinets, light wood cabinets, engineered stone countertops, light hardwood flooring and grey worktops.
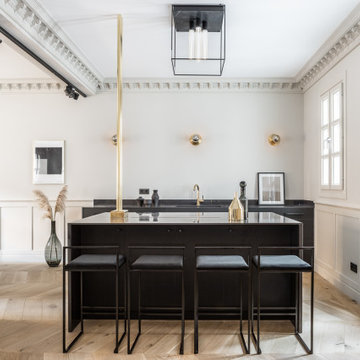
This is an example of a scandi galley breakfast bar in Madrid with a submerged sink, flat-panel cabinets, black cabinets, light hardwood flooring, beige floors and black worktops.
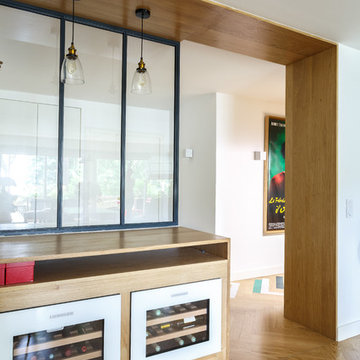
Nos équipes ont utilisé quelques bons tuyaux pour apporter ergonomie, rangements, et caractère à cet appartement situé à Neuilly-sur-Seine. L’utilisation ponctuelle de couleurs intenses crée une nouvelle profondeur à l’espace tandis que le choix de matières naturelles et douces apporte du style. Effet déco garanti!
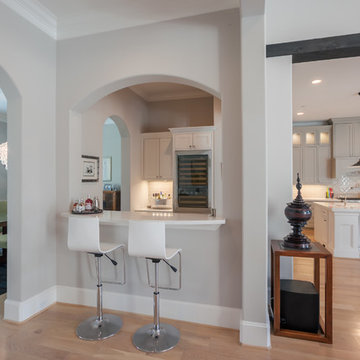
Connie Anderson
Photo of a medium sized scandi galley breakfast bar in Houston with a submerged sink, shaker cabinets, white cabinets, engineered stone countertops, grey splashback, ceramic splashback and light hardwood flooring.
Photo of a medium sized scandi galley breakfast bar in Houston with a submerged sink, shaker cabinets, white cabinets, engineered stone countertops, grey splashback, ceramic splashback and light hardwood flooring.
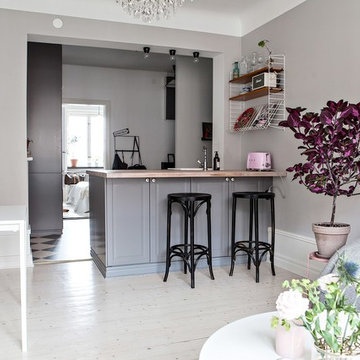
SE360/Bjurfors
Inspiration for a small scandinavian breakfast bar in Malmo with light hardwood flooring, raised-panel cabinets, grey cabinets and wood worktops.
Inspiration for a small scandinavian breakfast bar in Malmo with light hardwood flooring, raised-panel cabinets, grey cabinets and wood worktops.
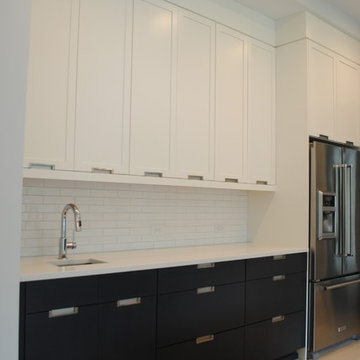
Design ideas for a medium sized scandinavian single-wall wet bar in Raleigh with a submerged sink, flat-panel cabinets, white cabinets, engineered stone countertops, white splashback, metro tiled splashback and light hardwood flooring.
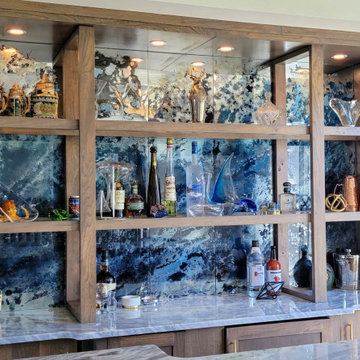
Custom mirror
Large scandi galley wet bar in Cleveland with a submerged sink, flat-panel cabinets, grey cabinets, quartz worktops, light hardwood flooring and brown floors.
Large scandi galley wet bar in Cleveland with a submerged sink, flat-panel cabinets, grey cabinets, quartz worktops, light hardwood flooring and brown floors.

Gäste willkommen.
Die integrierte Hausbar mit Weintemperierschrank und Bierzapfanlage bieten beste Verköstigung.
Photo of a small scandi single-wall dry bar in Other with no sink, flat-panel cabinets, medium wood cabinets, wood worktops, grey splashback, wood splashback, light hardwood flooring, beige floors and grey worktops.
Photo of a small scandi single-wall dry bar in Other with no sink, flat-panel cabinets, medium wood cabinets, wood worktops, grey splashback, wood splashback, light hardwood flooring, beige floors and grey worktops.
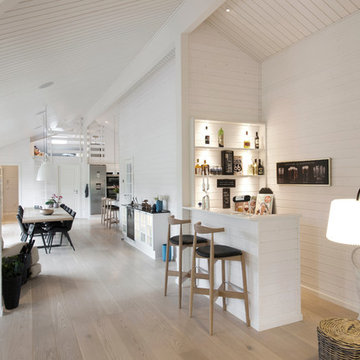
Inspiration for a medium sized scandinavian single-wall breakfast bar in Esbjerg with open cabinets, light hardwood flooring and beige floors.
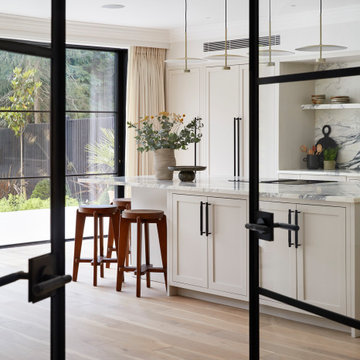
Inspiration for a medium sized scandinavian l-shaped home bar in London with a built-in sink, shaker cabinets, beige cabinets, marble worktops, white splashback, marble splashback, light hardwood flooring and white worktops.

Design ideas for a small scandi single-wall dry bar in San Diego with shaker cabinets, light wood cabinets, engineered stone countertops, light hardwood flooring and grey worktops.
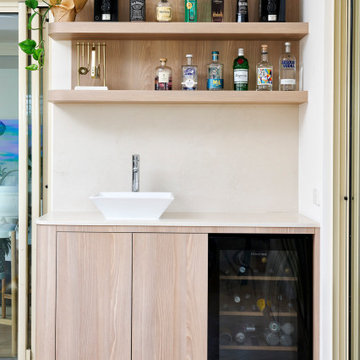
Inspiration for a small scandi single-wall wet bar in Perth with a built-in sink, flat-panel cabinets, light wood cabinets, engineered stone countertops, white splashback, engineered quartz splashback, light hardwood flooring, brown floors and white worktops.
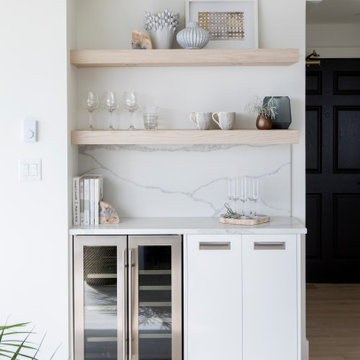
Small scandi single-wall home bar in Vancouver with no sink, flat-panel cabinets, white cabinets, white splashback, stone slab splashback, light hardwood flooring, beige floors and white worktops.
Scandinavian Home Bar with Light Hardwood Flooring Ideas and Designs
1
