Industrial Home Bar with Light Hardwood Flooring Ideas and Designs
Refine by:
Budget
Sort by:Popular Today
1 - 20 of 72 photos
Item 1 of 3
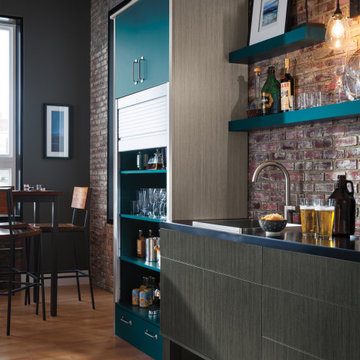
Photo of a medium sized urban single-wall wet bar in Chicago with flat-panel cabinets, medium wood cabinets, brick splashback and light hardwood flooring.

Design ideas for a large industrial galley wet bar in Other with a submerged sink, shaker cabinets, black cabinets, quartz worktops, red splashback, brick splashback, light hardwood flooring, brown floors and white worktops.
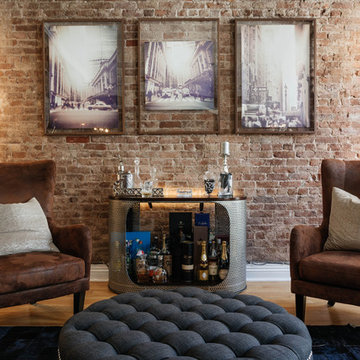
Nick Glimenakis
Small industrial single-wall bar cart in New York with light hardwood flooring.
Small industrial single-wall bar cart in New York with light hardwood flooring.
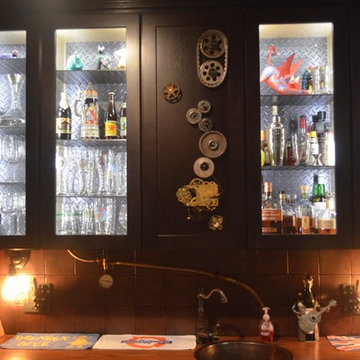
Medium sized industrial single-wall wet bar in DC Metro with a submerged sink, shaker cabinets, medium wood cabinets, engineered stone countertops, brown splashback, ceramic splashback and light hardwood flooring.
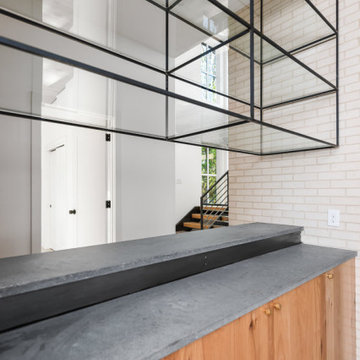
Urban dry bar in Denver with flat-panel cabinets, medium wood cabinets, concrete worktops, white splashback, brick splashback, light hardwood flooring and grey worktops.
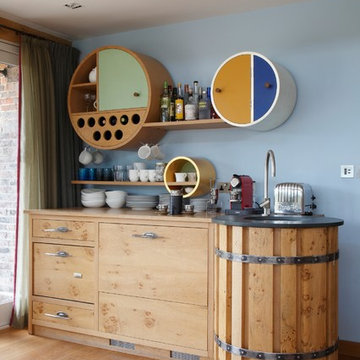
“The idea of the “three sisters” tea station was inspired by Chekhov’s famous play!” quips furniture designer Johnny Grey “For sisters read three cupboards seeking to find an identity in a modern world - but interpreted here as the difficulty of find space of all the storage needed – tea, coffee or a glass for an alcoholic beverage!”
Below the cupboards is a hot and cold water dispenser, drinks fridge and work surface which provides space for serving anyone visiting for a sociable drink.
Grey has cleverly mixed traditions in this piece. The rough oak barrel which houses a sink, and waste bin on the back of the door is reminiscent of an old wine barrel. It is made of solid English pippy oak with artisan metal bands commissioned from Paul Jobst.
The “three sisters” cupboards echo a refined Chinese tea house. They are made from laminated oak bent round formers in three diameters, in gold leaf and hand painted finishes. LED lights are imbedded in the back for night time illumination. This reinforces the circular shape and adds an interesting shadow line.

Vue depuis le salon sur le bar et l'arrière bar. Superbes mobilier chinés, luminaires industrielles brique et bois pour la pièce de vie.
Inspiration for a large industrial single-wall breakfast bar in Paris with open cabinets, beige floors, medium wood cabinets, light hardwood flooring and white worktops.
Inspiration for a large industrial single-wall breakfast bar in Paris with open cabinets, beige floors, medium wood cabinets, light hardwood flooring and white worktops.
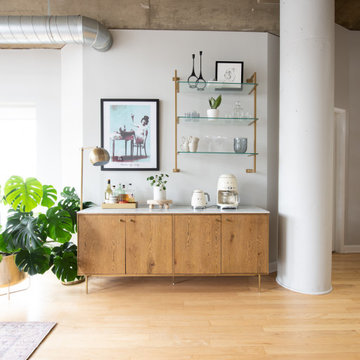
Inspiration for a small urban single-wall dry bar in Chicago with light wood cabinets, engineered stone countertops, light hardwood flooring, brown floors and white worktops.

Loft apartment gets a custom home bar complete with liquor storage and prep area. Shelving and slab backsplash make this a unique spot for entertaining.
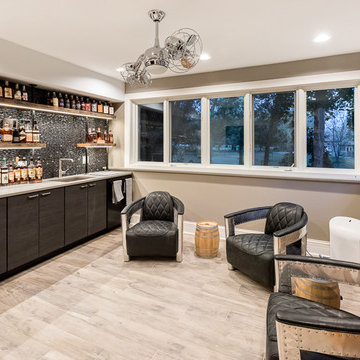
Photo of a medium sized industrial single-wall wet bar in Chicago with a submerged sink, flat-panel cabinets, dark wood cabinets, metal splashback, light hardwood flooring and beige floors.

This is an example of a medium sized industrial l-shaped wet bar in Tampa with shaker cabinets, white cabinets, engineered stone countertops, light hardwood flooring, brown floors, a submerged sink and grey splashback.
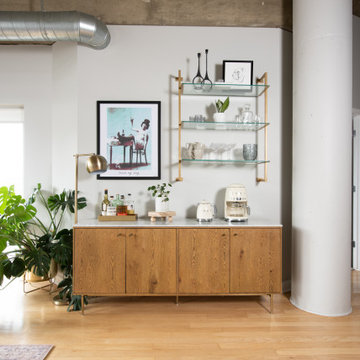
Small industrial single-wall dry bar in Chicago with medium wood cabinets, engineered stone countertops, light hardwood flooring, brown floors and white worktops.

The kitchen in this 1950’s home needed a complete overhaul. It was dark, outdated and inefficient.
The homeowners wanted to give the space a modern feel without losing the 50’s vibe that is consistent throughout the rest of the home.
The homeowner’s needs included:
- Working within a fixed space, though reconfiguring or moving walls was okay
- Incorporating work space for two chefs
- Creating a mudroom
- Maintaining the existing laundry chute
- A concealed trash receptacle
The new kitchen makes use of every inch of space. To maximize counter and cabinet space, we closed in a second exit door and removed a wall between the kitchen and family room. This allowed us to create two L shaped workspaces and an eat-in bar space. A new mudroom entrance was gained by capturing space from an existing closet next to the main exit door.
The industrial lighting fixtures and wrought iron hardware bring a modern touch to this retro space. Inset doors on cabinets and beadboard details replicate details found throughout the rest of this 50’s era house.
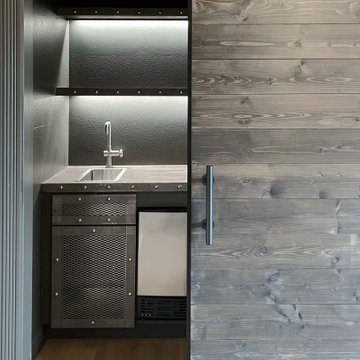
Transformation of built-in cabinet space to secret industrial bar for a media room.
Photo of a small urban l-shaped wet bar in San Francisco with a submerged sink, floating shelves, grey cabinets, wood worktops, grey splashback, light hardwood flooring, beige floors and brown worktops.
Photo of a small urban l-shaped wet bar in San Francisco with a submerged sink, floating shelves, grey cabinets, wood worktops, grey splashback, light hardwood flooring, beige floors and brown worktops.

Photo of a medium sized industrial l-shaped breakfast bar in Atlanta with a submerged sink, shaker cabinets, black cabinets, granite worktops, multi-coloured splashback, brick splashback, light hardwood flooring, brown floors and black worktops.
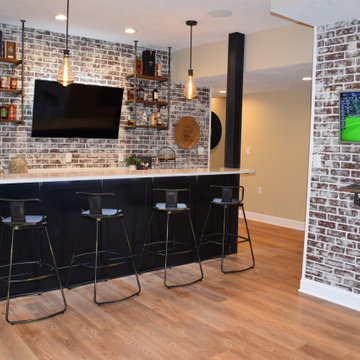
This is an example of a large urban galley wet bar in Other with a submerged sink, shaker cabinets, black cabinets, quartz worktops, red splashback, brick splashback, light hardwood flooring, brown floors and white worktops.
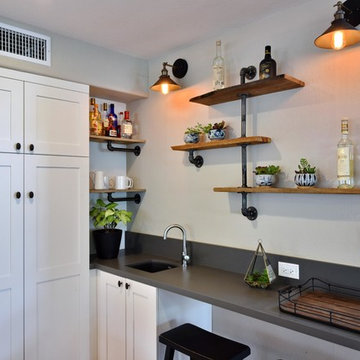
This is an example of a medium sized urban l-shaped wet bar in Tampa with shaker cabinets, white cabinets, engineered stone countertops, light hardwood flooring, brown floors, a submerged sink and grey splashback.
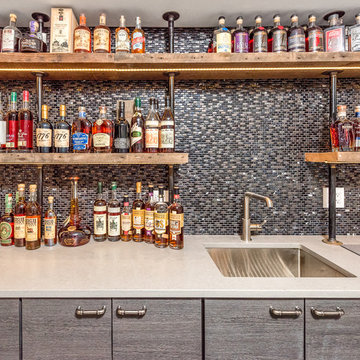
Photo of a medium sized industrial single-wall wet bar in Chicago with a submerged sink, flat-panel cabinets, dark wood cabinets, light hardwood flooring, beige floors and mosaic tiled splashback.
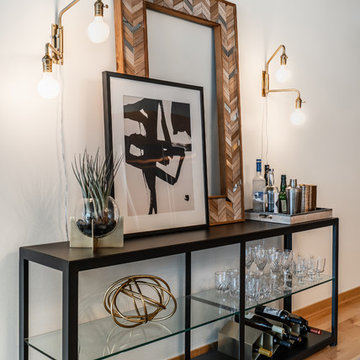
Black and Brushed-Brass Accents on Console Table Turned Bar.
Black and brushed-brass accents create a striking tableau on this console table turned bar. The setup is perfect for entertaining, while keeping things organized and on display.
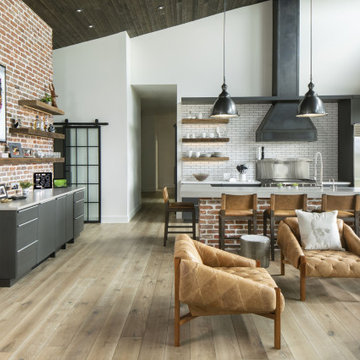
Urban single-wall dry bar in Denver with flat-panel cabinets, grey cabinets, engineered stone countertops, red splashback, brick splashback, light hardwood flooring, brown floors and white worktops.
Industrial Home Bar with Light Hardwood Flooring Ideas and Designs
1