Scandinavian Kitchen/Diner Ideas and Designs
Refine by:
Budget
Sort by:Popular Today
1 - 20 of 6,137 photos
Item 1 of 3

With natural materials and clean lines, this Scandinavian-inspired kitchen channels stylish serenity. The European Oak brings a warm feel to the london kitchen extension balanced with white cabinets and worktops.
The long run of tall cabinets houses a bespoke bar cabinet, double larder and a utility cupboard.
The cool and calm nordic aesthetic continues into the banquette seating designed to create more space to allow for an open-plan lounge area as the social hub of the home.
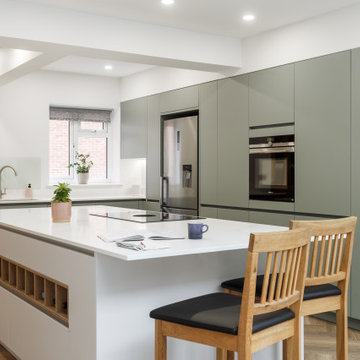
The customer wanted to create an open plan kitchen diner which maximised storage but also felt homely and inviting. We used soft colours on the cabinets and introduced open shelf details to create interest and add the warmth that wooden finishes bring to the space.
Features:
• 20mm Calacatta Gris quartz worktops and upstands
• Taupe and Eucalyptus lacquered doors with matching handle channel.
• Wide pan drawer storage on the island.
• Bora Pure X vented induction hob.
• Siemens single oven with microwave.
• 1810 Purquartz sink in Concrete and stainless steel Curvato tap.
• Tall pantry cabinet with pull out drawers.
• Tall pull-out cabinets with baskets.
• Corner cabinets with LeMans pull-out baskets
• Open shelf area in natural vintage oak
• Breakfast Bar on island

Pergola House is a timber framed single-storey extension to a Victorian family home in the Lee Manor Conservation Area featuring a rich and colourful interior palette.

Contemporary kitchen
This is an example of a large scandinavian single-wall kitchen/diner in London with a submerged sink, flat-panel cabinets, black cabinets, quartz worktops, white splashback, engineered quartz splashback, integrated appliances, dark hardwood flooring, an island, brown floors and white worktops.
This is an example of a large scandinavian single-wall kitchen/diner in London with a submerged sink, flat-panel cabinets, black cabinets, quartz worktops, white splashback, engineered quartz splashback, integrated appliances, dark hardwood flooring, an island, brown floors and white worktops.

This is an example of a large scandi galley kitchen/diner in London with a submerged sink, flat-panel cabinets, green cabinets, quartz worktops, metallic splashback, metal splashback, integrated appliances, light hardwood flooring, an island, beige floors, white worktops, a wood ceiling and feature lighting.

Small scandi l-shaped kitchen/diner in Other with a submerged sink, shaker cabinets, light wood cabinets, engineered stone countertops, beige splashback, ceramic splashback, stainless steel appliances, dark hardwood flooring, an island, brown floors and white worktops.

Кухня-столовая с островом и барной стойкой и мойкой у окна.
Design ideas for a medium sized scandinavian u-shaped kitchen/diner in Saint Petersburg with a submerged sink, flat-panel cabinets, white cabinets, composite countertops, beige splashback, ceramic splashback, black appliances, medium hardwood flooring, an island, brown floors and white worktops.
Design ideas for a medium sized scandinavian u-shaped kitchen/diner in Saint Petersburg with a submerged sink, flat-panel cabinets, white cabinets, composite countertops, beige splashback, ceramic splashback, black appliances, medium hardwood flooring, an island, brown floors and white worktops.

Une cuisine tout équipé avec de l'électroménager encastré et un îlot ouvert sur la salle à manger.
Small scandinavian galley kitchen/diner in Paris with a single-bowl sink, beaded cabinets, light wood cabinets, wood worktops, black splashback, integrated appliances, painted wood flooring and grey floors.
Small scandinavian galley kitchen/diner in Paris with a single-bowl sink, beaded cabinets, light wood cabinets, wood worktops, black splashback, integrated appliances, painted wood flooring and grey floors.
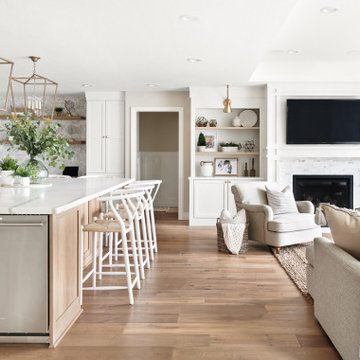
Inspiration for a large scandi u-shaped kitchen/diner in San Francisco with a belfast sink, recessed-panel cabinets, white cabinets, quartz worktops, white splashback, marble splashback, stainless steel appliances, light hardwood flooring, an island, beige floors and white worktops.

Lotfi Dakhli
Inspiration for a medium sized scandinavian kitchen/diner in Lyon with quartz worktops, white splashback, glass sheet splashback, stainless steel appliances, cement flooring, no island, white worktops, flat-panel cabinets, light wood cabinets and multi-coloured floors.
Inspiration for a medium sized scandinavian kitchen/diner in Lyon with quartz worktops, white splashback, glass sheet splashback, stainless steel appliances, cement flooring, no island, white worktops, flat-panel cabinets, light wood cabinets and multi-coloured floors.

Cucina contemporanea color verde foresta
Inspiration for a scandi l-shaped kitchen/diner in Milan with a built-in sink, flat-panel cabinets, green cabinets, grey splashback, stainless steel appliances, no island, grey floors, grey worktops and a drop ceiling.
Inspiration for a scandi l-shaped kitchen/diner in Milan with a built-in sink, flat-panel cabinets, green cabinets, grey splashback, stainless steel appliances, no island, grey floors, grey worktops and a drop ceiling.

Design ideas for a large scandi u-shaped kitchen/diner in San Francisco with a belfast sink, flat-panel cabinets, light wood cabinets, engineered stone countertops, white splashback, engineered quartz splashback, stainless steel appliances, light hardwood flooring, an island, brown floors and white worktops.
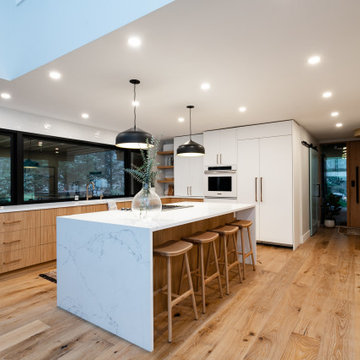
Keeping the basic layout of the original kitchen, we completed a full upgrade on the appliances, cabinetry and fixtures, creating a clean and modern feel, maintaining warmth.
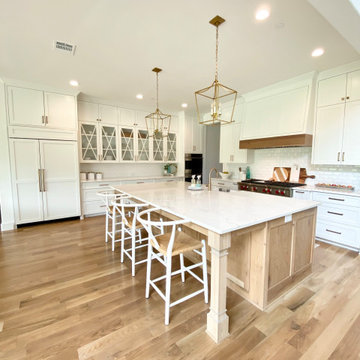
Expansive scandi l-shaped kitchen/diner in Dallas with a belfast sink, recessed-panel cabinets, white cabinets, engineered stone countertops, white splashback, ceramic splashback, stainless steel appliances, light hardwood flooring, an island, beige floors and white worktops.
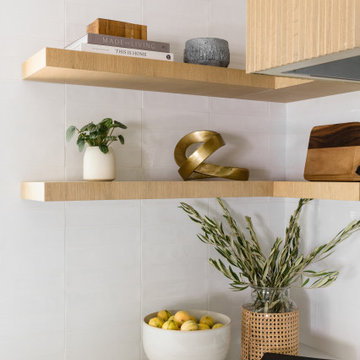
Photo of a medium sized scandi l-shaped kitchen/diner in Orange County with a belfast sink, flat-panel cabinets, brown cabinets, engineered stone countertops, white splashback, ceramic splashback, stainless steel appliances, light hardwood flooring, an island, brown floors, white worktops and a vaulted ceiling.
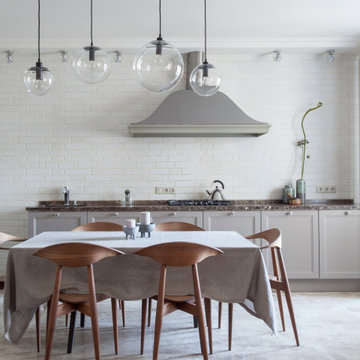
Design ideas for a scandi l-shaped kitchen/diner in Other with recessed-panel cabinets, grey cabinets, white splashback, brick splashback, no island, beige floors and brown worktops.

View of the Kitchen and oak cabinetry
Inspiration for a scandi l-shaped kitchen/diner in New York with a submerged sink, flat-panel cabinets, light wood cabinets, engineered stone countertops, white splashback, marble splashback, stainless steel appliances, light hardwood flooring, a breakfast bar and white worktops.
Inspiration for a scandi l-shaped kitchen/diner in New York with a submerged sink, flat-panel cabinets, light wood cabinets, engineered stone countertops, white splashback, marble splashback, stainless steel appliances, light hardwood flooring, a breakfast bar and white worktops.
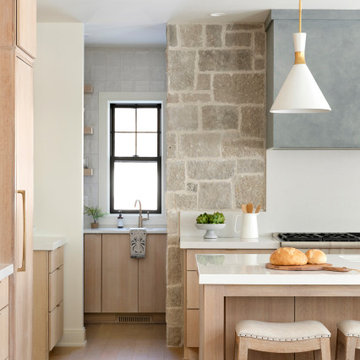
We love this warm and inviting kitchen setting with custom white oak cabinetry paired with Calico White Q-Quartz countertops. A few other stand-out details include; separate Thermador Upright refrigerator & freezer, beautiful stonework above the Thermador Dual Fuel Range stove, gorgeous white and gold Liam Conical pendant lights above the center island from Visual Comfort, the elegantly gold Brizo Litze bridge faucet, and sleek gold tab edge cabinet hardware from Top Knobs.
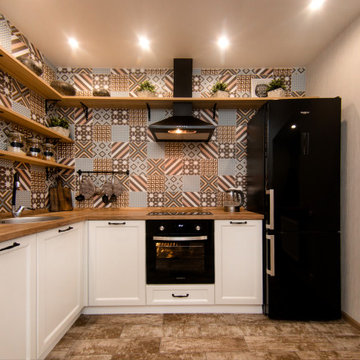
Сканди-кухня для молодой девушки в г. Обнинск, ЖК "Новый бульвар". Отказались от верхних шкафов, сделали акцент на фартуке. Решение по эргономике: - выдвижной посудосушитель;
- волшебный уголок;
- хоз. шкаф возле двери;
- столешница вместо подоконника.
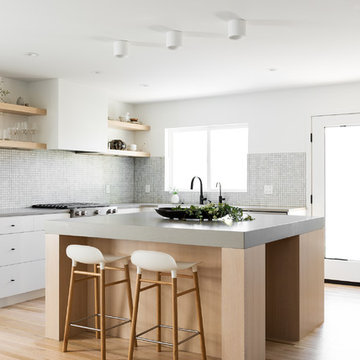
Lucy Call
Inspiration for a small scandinavian l-shaped kitchen/diner in Salt Lake City with a belfast sink, flat-panel cabinets, light wood cabinets, engineered stone countertops, grey splashback, marble splashback, stainless steel appliances, light hardwood flooring, an island, beige floors and grey worktops.
Inspiration for a small scandinavian l-shaped kitchen/diner in Salt Lake City with a belfast sink, flat-panel cabinets, light wood cabinets, engineered stone countertops, grey splashback, marble splashback, stainless steel appliances, light hardwood flooring, an island, beige floors and grey worktops.
Scandinavian Kitchen/Diner Ideas and Designs
1