Scandinavian Kitchen with Beaded Cabinets Ideas and Designs
Refine by:
Budget
Sort by:Popular Today
181 - 200 of 1,310 photos
Item 1 of 3
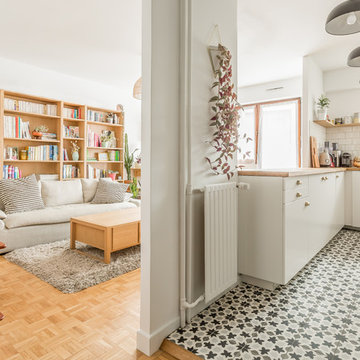
Delphine Queme
Photo of a scandinavian kitchen in Paris with light hardwood flooring, beaded cabinets, white cabinets, wood worktops, white splashback, an island and beige floors.
Photo of a scandinavian kitchen in Paris with light hardwood flooring, beaded cabinets, white cabinets, wood worktops, white splashback, an island and beige floors.
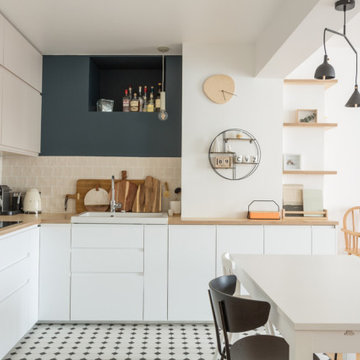
Les chambres de toute la famille ont été pensées pour être le plus ludiques possible. En quête de bien-être, les propriétaire souhaitaient créer un nid propice au repos et conserver une palette de matériaux naturels et des couleurs douces. Un défi relevé avec brio !
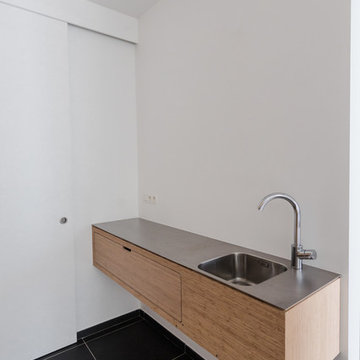
Photo of an expansive scandinavian galley kitchen/diner in Paris with an integrated sink, beaded cabinets, light wood cabinets, stainless steel worktops, black splashback, slate splashback, integrated appliances, slate flooring, an island and black floors.
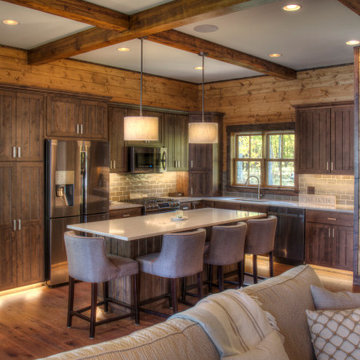
This is an example of a small scandinavian l-shaped kitchen/diner in Minneapolis with a submerged sink, beaded cabinets, dark wood cabinets, engineered stone countertops, grey splashback, glass tiled splashback, stainless steel appliances, medium hardwood flooring, an island and white worktops.
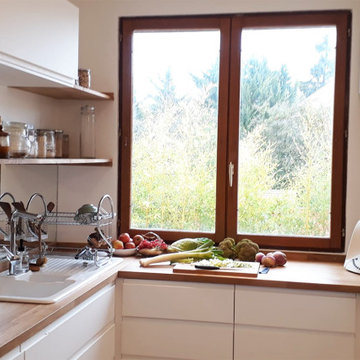
La cuisine a été complétement optimisée et repensée pour répondre aux besoin d'une famille.
Elle gagne ainsi en espace de travail et en luminosité.
Inspiration for a medium sized scandi u-shaped enclosed kitchen in Paris with a double-bowl sink, beaded cabinets, white cabinets, wood worktops, metallic splashback, mirror splashback, stainless steel appliances, light hardwood flooring, no island, beige floors and brown worktops.
Inspiration for a medium sized scandi u-shaped enclosed kitchen in Paris with a double-bowl sink, beaded cabinets, white cabinets, wood worktops, metallic splashback, mirror splashback, stainless steel appliances, light hardwood flooring, no island, beige floors and brown worktops.
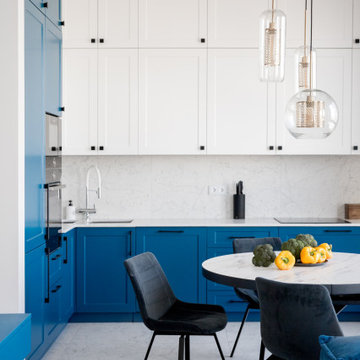
This is an example of a medium sized scandi l-shaped open plan kitchen in Moscow with a double-bowl sink, beaded cabinets, blue cabinets, engineered stone countertops, white splashback, porcelain splashback, black appliances, porcelain flooring, white floors and white worktops.
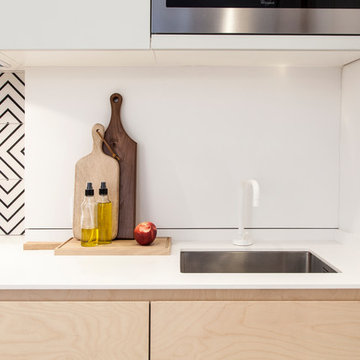
Photo : BCDF Studio
Medium sized scandinavian single-wall open plan kitchen in Paris with a submerged sink, beaded cabinets, light wood cabinets, quartz worktops, white splashback, ceramic splashback, integrated appliances, cement flooring, no island, multi-coloured floors and white worktops.
Medium sized scandinavian single-wall open plan kitchen in Paris with a submerged sink, beaded cabinets, light wood cabinets, quartz worktops, white splashback, ceramic splashback, integrated appliances, cement flooring, no island, multi-coloured floors and white worktops.
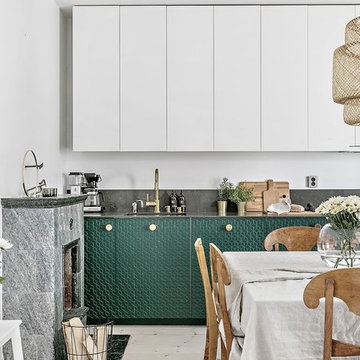
Tim Bohman
Design ideas for a medium sized scandi single-wall open plan kitchen in Stockholm with a single-bowl sink, beaded cabinets, green cabinets, granite worktops, black splashback, integrated appliances, light hardwood flooring, no island and beige floors.
Design ideas for a medium sized scandi single-wall open plan kitchen in Stockholm with a single-bowl sink, beaded cabinets, green cabinets, granite worktops, black splashback, integrated appliances, light hardwood flooring, no island and beige floors.
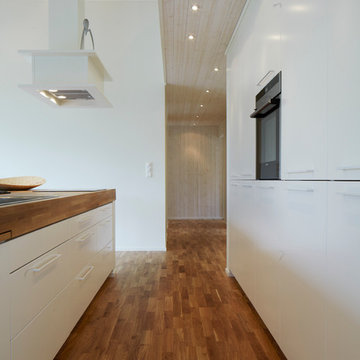
Erik Olsson
Inspiration for a medium sized scandinavian kitchen/diner in Stockholm with an integrated sink, beaded cabinets, white cabinets, wood worktops, medium hardwood flooring and an island.
Inspiration for a medium sized scandinavian kitchen/diner in Stockholm with an integrated sink, beaded cabinets, white cabinets, wood worktops, medium hardwood flooring and an island.
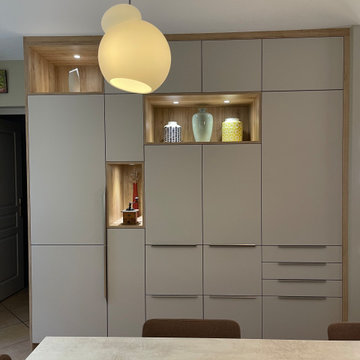
Voici une cuisine entièrement repensée par L'Atelier D.
Elaboration de l'implantation, définition du style, recommandation des matériaux,... tout a été étudié par notre agence d'architecture et de décoration d'intérieur, pour répondre aux attentes des clients : ouverture et convivialité, praticité, rangements nombreux et fonctionnels, qualité, caractère, intemporalité.
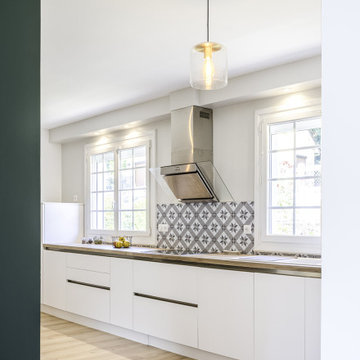
Mes clients désiraient une circulation plus fluide pour leur pièce à vivre et une ambiance plus chaleureuse et moderne.
Après une étude de faisabilité, nous avons décidé d'ouvrir une partie du mur porteur afin de créer un bloc central recevenant d'un côté les éléments techniques de la cuisine et de l'autre le poêle rotatif pour le salon. Dès l'entrée, nous avons alors une vue sur le grand salon.
La cuisine a été totalement retravaillée, un grand plan de travail et de nombreux rangements, idéal pour cette grande famille.
Côté salle à manger, nous avons joué avec du color zonning, technique de peinture permettant de créer un espace visuellement. Une grande table esprit industriel, un banc et des chaises colorées pour un espace dynamique et chaleureux.
Pour leur salon, mes clients voulaient davantage de rangement et des lignes modernes, j'ai alors dessiné un meuble sur mesure aux multiples rangements et servant de meuble TV. Un canapé en cuir marron et diverses assises modulables viennent délimiter cet espace chaleureux et conviviale.
L'ensemble du sol a été changé pour un modèle en startifié chêne raboté pour apporter de la chaleur à la pièce à vivre.
Le mobilier et la décoration s'articulent autour d'un camaïeu de verts et de teintes chaudes pour une ambiance chaleureuse, moderne et dynamique.
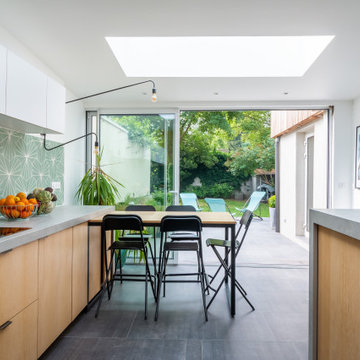
This is an example of a medium sized scandinavian u-shaped open plan kitchen in Lille with a submerged sink, beaded cabinets, light wood cabinets, tile countertops, green splashback, cement tile splashback, black appliances, ceramic flooring, an island, grey floors and grey worktops.
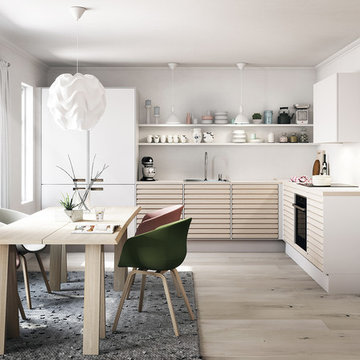
This is an example of a medium sized scandi l-shaped kitchen/diner in Esbjerg with a single-bowl sink, beaded cabinets, light wood cabinets, wood worktops, black appliances, light hardwood flooring and no island.
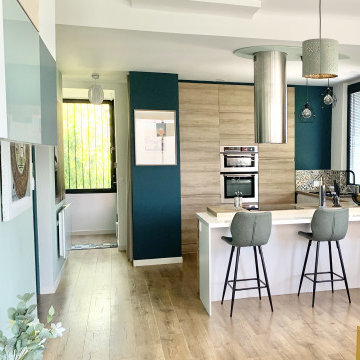
Un palier extérieur reserré sous une petite véranda, un corridor étroit, une cuisine et un salon laissent place à un seul et même écrin ouvert sur le vert extérieur : L'entrée-buanderie avec ses larges placards de rangement donent directement sur cette cuisine ouverte où il fait bon se restaurer au bar, sur le séjour et le salon adjacents. Un seul espace avec pas moins de 6 larges ouvertures : Quoi de mieux pour vivre dans un cocon en profitant de son jardin au quotidien ?
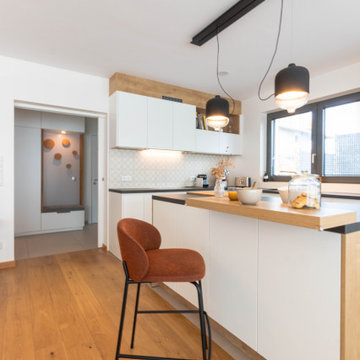
This is an example of a medium sized scandinavian l-shaped kitchen/diner in Other with an integrated sink, beaded cabinets, white cabinets, beige splashback, cement tile splashback, integrated appliances, ceramic flooring, an island, beige floors and black worktops.
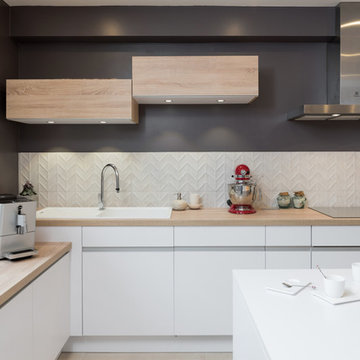
This is an example of a medium sized scandinavian l-shaped open plan kitchen in Paris with a built-in sink, white cabinets, wood worktops, an island, beige floors, beaded cabinets, white splashback, glass sheet splashback, stainless steel appliances and light hardwood flooring.
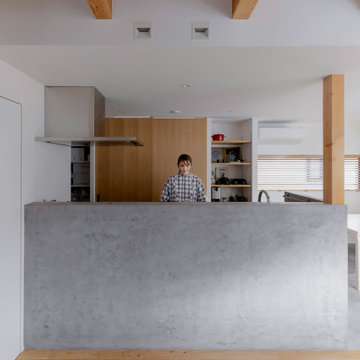
Inspiration for a small scandi grey and black single-wall kitchen/diner in Other with a submerged sink, beaded cabinets, grey cabinets, stainless steel worktops, grey splashback, glass sheet splashback, stainless steel appliances, medium hardwood flooring, an island, grey floors, grey worktops and a wallpapered ceiling.
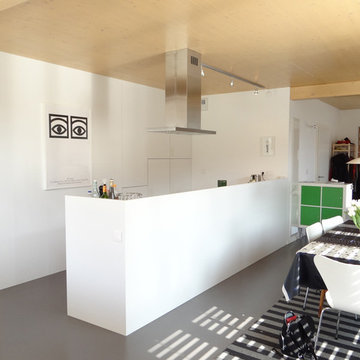
Medium sized scandinavian galley open plan kitchen in Strasbourg with beaded cabinets, white cabinets, laminate countertops, white splashback, vinyl flooring and a breakfast bar.
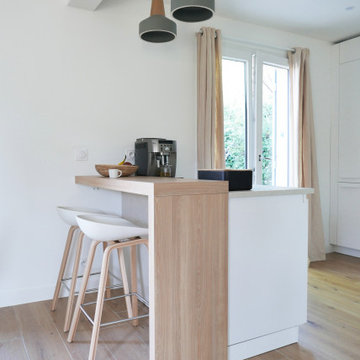
Rénovation complète pour le RDC de cette maison individuelle. Les cloisons séparant la cuisine de la pièce de vue ont été abattues pour faciliter les circulations et baigner les espaces de lumière naturelle. Le tout à été réfléchi dans des tons très clairs et pastels. Le caractère est apporté dans la décoration, le nouvel insert de cheminée très contemporain et le rythme des menuiseries sur mesure.
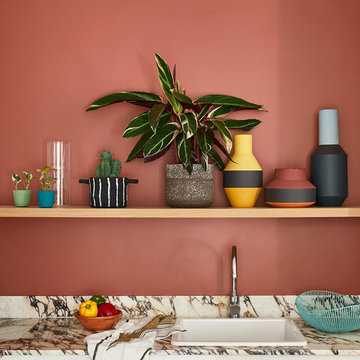
Medium sized scandinavian l-shaped open plan kitchen in Paris with a double-bowl sink, beaded cabinets, white cabinets, marble worktops, white splashback, marble splashback, stainless steel appliances, ceramic flooring, an island, beige floors and white worktops.
Scandinavian Kitchen with Beaded Cabinets Ideas and Designs
10