Industrial Kitchen with Beaded Cabinets Ideas and Designs
Refine by:
Budget
Sort by:Popular Today
1 - 20 of 848 photos
Item 1 of 3

Inspiration for a medium sized industrial u-shaped open plan kitchen in Lyon with a breakfast bar, a submerged sink, beaded cabinets, light wood cabinets, wood worktops, integrated appliances, ceramic flooring, grey floors and beige worktops.
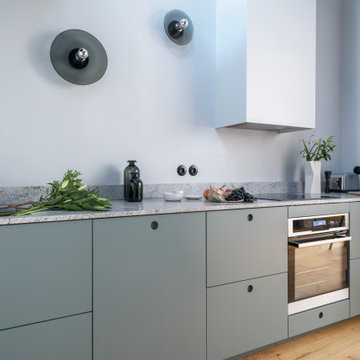
Agencement d'une cuisine avec un linéaire et un mur de placard. Plan de travail en granit Borgen. Ral des façades et des murs définit selon le camaïeu du granit. Réalisation sur-mesure par un menuisier des façades, des poignées intégrées et du caisson de la hotte. Les appliques en verre soufflé et une co-réalisation avec le verrier Arcam Glass.
crédit photo Germain Herriau, stylisme aurélie lesage
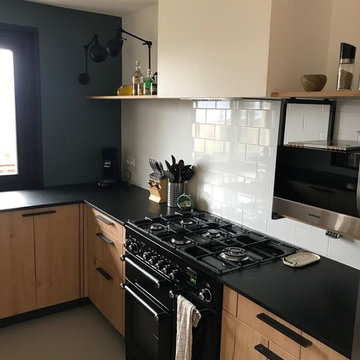
Medium sized urban u-shaped open plan kitchen in Lyon with beaded cabinets, light wood cabinets, no island, a submerged sink, granite worktops, white splashback, ceramic splashback, black appliances, concrete flooring, grey floors and black worktops.
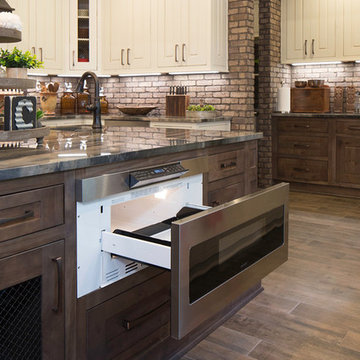
Adam Pendleton
Inspiration for a medium sized urban kitchen pantry in Atlanta with a belfast sink, beaded cabinets, quartz worktops, brick splashback, stainless steel appliances and an island.
Inspiration for a medium sized urban kitchen pantry in Atlanta with a belfast sink, beaded cabinets, quartz worktops, brick splashback, stainless steel appliances and an island.
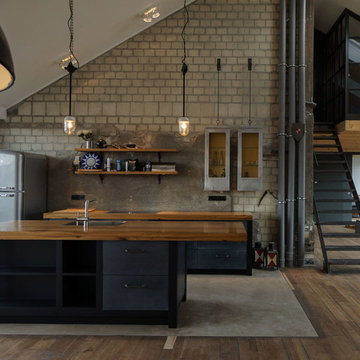
Heike Vogler
Inspiration for an industrial galley open plan kitchen in Berlin with a built-in sink, black cabinets, wood worktops, grey splashback, stone slab splashback, medium hardwood flooring, an island and beaded cabinets.
Inspiration for an industrial galley open plan kitchen in Berlin with a built-in sink, black cabinets, wood worktops, grey splashback, stone slab splashback, medium hardwood flooring, an island and beaded cabinets.
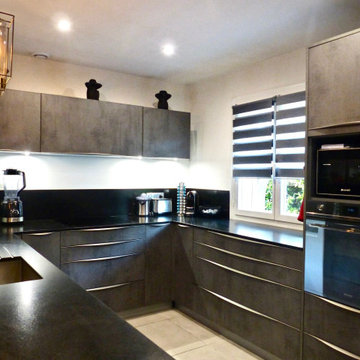
Inspiration for a large urban u-shaped open plan kitchen in Marseille with a submerged sink, beaded cabinets, grey cabinets, granite worktops, black splashback, marble splashback, integrated appliances, ceramic flooring, no island, beige floors and black worktops.
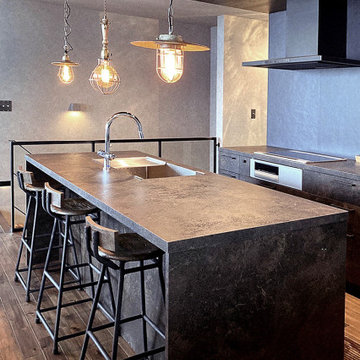
Design ideas for an industrial grey and brown galley open plan kitchen in Tokyo with a submerged sink, beaded cabinets, brown cabinets, laminate countertops, dark hardwood flooring, an island, brown floors, brown worktops and a wood ceiling.
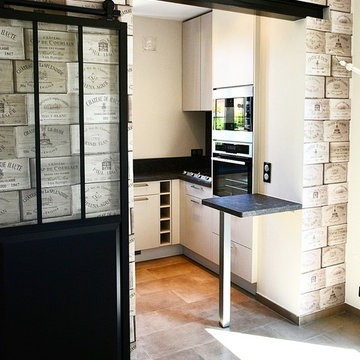
Rénovation complète du RDC et de la montée d'escalier d'une maison située à Chatillon dans les Hauts de Seine, dans un mélange de style industriel, campagnard et moderne.
Ouverture de la cuisine sur la salle à manger avec mise en place d'une structure de renfort en IPN teintée noir en harmonie avec les portes verrières industrielles coulissantes le tout sur un mur de cagettes de vins.
Derrière cette ouverture, nous avons conçu une cuisine moderne Darty entièrement sur mesure
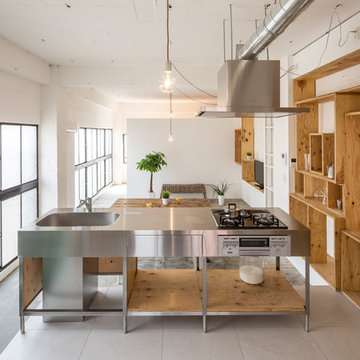
設計:BE-FUN DESIGN
写真:平井広行
Industrial single-wall kitchen in Tokyo with an integrated sink, beaded cabinets, stainless steel cabinets, stainless steel worktops, an island and grey floors.
Industrial single-wall kitchen in Tokyo with an integrated sink, beaded cabinets, stainless steel cabinets, stainless steel worktops, an island and grey floors.
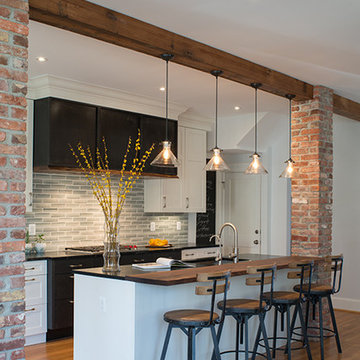
Washington DC Wardman Refined Industrial Kitchen
Design by #MeghanBrowne4JenniferGilmer
http://www.gilmerkitchens.com/
Photography by John Cole
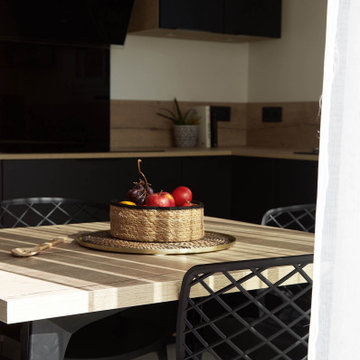
This is an example of a medium sized urban l-shaped open plan kitchen in Paris with beaded cabinets, black cabinets, wood worktops, wood splashback, integrated appliances and grey floors.
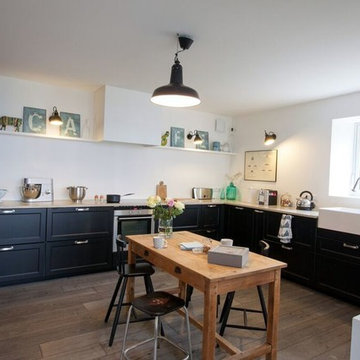
Design ideas for a large urban u-shaped open plan kitchen in Lyon with a belfast sink, beaded cabinets, black cabinets, white appliances, light hardwood flooring, no island, brown floors and beige worktops.
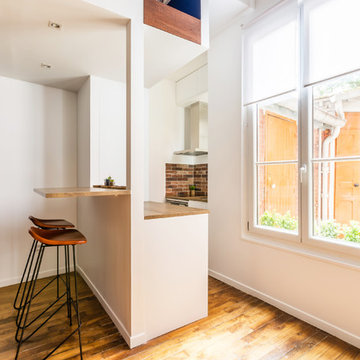
Un bel espace cuisine-dînatoire découle de l'espace mezzanine. La cuisine comprend deux blocs linéaires parallèles. Un coin bar dans la même finition de plan de travail pour une belle continuité, décorés de deux beaux tabourets hauts en cuir et métal noir.
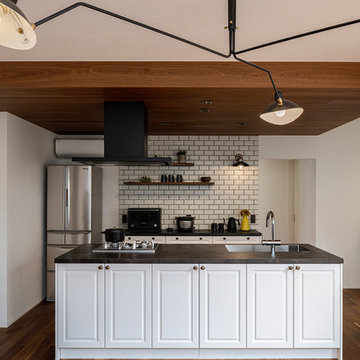
kitchenhouse
Inspiration for an urban single-wall open plan kitchen in Tokyo with a submerged sink, beaded cabinets, white cabinets, black appliances, medium hardwood flooring, an island, brown floors and black worktops.
Inspiration for an urban single-wall open plan kitchen in Tokyo with a submerged sink, beaded cabinets, white cabinets, black appliances, medium hardwood flooring, an island, brown floors and black worktops.
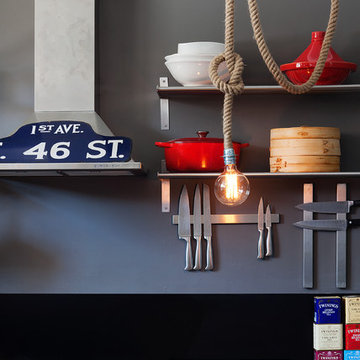
Photo of a small urban u-shaped kitchen/diner in Melbourne with a double-bowl sink, beaded cabinets, black cabinets, wood worktops, black splashback, stainless steel appliances, concrete flooring and an island.
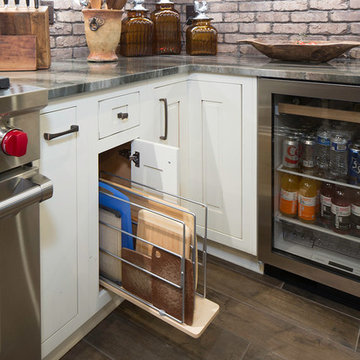
Adam Pendleton
Medium sized industrial kitchen pantry in Atlanta with a belfast sink, beaded cabinets, quartz worktops, brick splashback, stainless steel appliances and an island.
Medium sized industrial kitchen pantry in Atlanta with a belfast sink, beaded cabinets, quartz worktops, brick splashback, stainless steel appliances and an island.
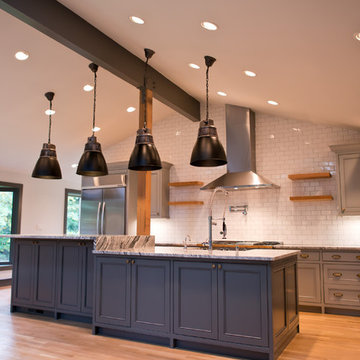
Photo of a large industrial open plan kitchen in Seattle with a belfast sink, beaded cabinets, grey cabinets, granite worktops, white splashback, porcelain splashback, stainless steel appliances, light hardwood flooring and multiple islands.

La cuisine comprend deux blocs linéaires parallèles. Au fond les éléments de cuisson, combiné four-lave-vaisselle, plaques à induction, hotte à extraction, évier, et en face tour frigo, micro-ondes et rangement. La grande hauteur sous plafond a aussi permis l'installation de caissons de rangements en hauteur. La crédence en carrelage briques, le même que dans la salle d'eau, est un clin d'oeil au mur en briques véritable du salon, et la façade de la maison.
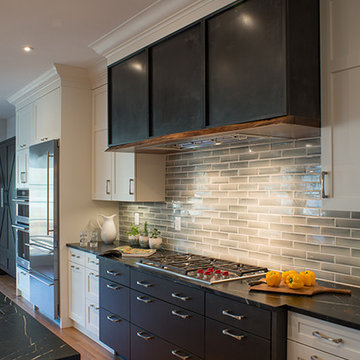
Washington DC Wardman Refined Industrial Kitchen
Design by #MeghanBrowne4JenniferGilmer
http://www.gilmerkitchens.com/
Photography by John Cole
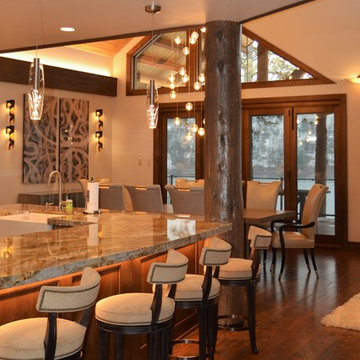
Updated counters by cutting off rusticated edge, new color cabinets at kitchen, modern lighting, refinished log posts
Design ideas for a medium sized industrial u-shaped open plan kitchen in Seattle with a belfast sink, beaded cabinets, medium wood cabinets, granite worktops, multi-coloured splashback, stone tiled splashback, stainless steel appliances, medium hardwood flooring, an island and brown floors.
Design ideas for a medium sized industrial u-shaped open plan kitchen in Seattle with a belfast sink, beaded cabinets, medium wood cabinets, granite worktops, multi-coloured splashback, stone tiled splashback, stainless steel appliances, medium hardwood flooring, an island and brown floors.
Industrial Kitchen with Beaded Cabinets Ideas and Designs
1