Scandinavian Kitchen with Metal Splashback Ideas and Designs
Refine by:
Budget
Sort by:Popular Today
1 - 20 of 97 photos
Item 1 of 3

This is an example of a large scandi galley kitchen/diner in London with a submerged sink, flat-panel cabinets, green cabinets, quartz worktops, metallic splashback, metal splashback, integrated appliances, light hardwood flooring, an island, beige floors, white worktops, a wood ceiling and feature lighting.
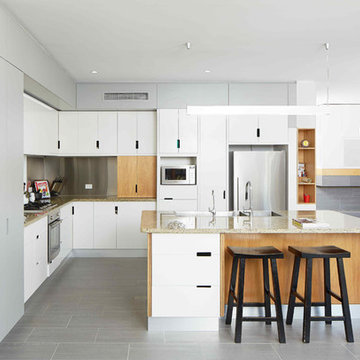
Scandinavian l-shaped open plan kitchen in Perth with flat-panel cabinets, white cabinets, stainless steel appliances, an island, a double-bowl sink, granite worktops, metallic splashback, metal splashback, ceramic flooring and grey floors.

Photo of a small scandi l-shaped kitchen/diner in Melbourne with a double-bowl sink, flat-panel cabinets, white cabinets, wood worktops, white splashback, metal splashback, black appliances, medium hardwood flooring, no island, brown floors, brown worktops and a vaulted ceiling.
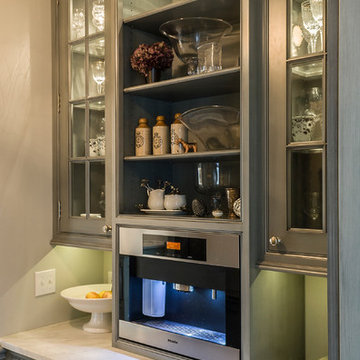
This kitchen was part of a significant remodel to the entire home. Our client, having remodeled several kitchens previously, had a high standard for this project. The result is stunning. Using earthy, yet industrial and refined details simultaneously, the combination of design elements in this kitchen is fashion forward and fresh.
Project specs: Viking 36” Range, Sub Zero 48” Pro style refrigerator, custom marble apron front sink, cabinets by Premier Custom-Built in a tone on tone milk paint finish, hammered steel brackets.
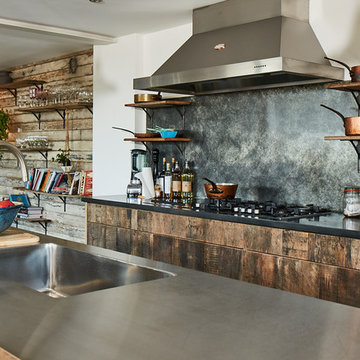
Design ideas for a scandinavian galley kitchen in Other with an integrated sink, flat-panel cabinets, dark wood cabinets, stainless steel worktops, metallic splashback, metal splashback, an island and grey worktops.

The kitchen/dining/family area overlooks the garden to the rear of the plot. The kitchen can be screened off from the rest of the ground floor with sliding birch ply panels.
The kitchen comprises of 2 freestanding units from Bulthaup (one with a sink), an American fridge/freezer, a 100cm wide range cooker and a free standing dishwasher. It is a linear kitchen with the dining table occupying the space where one might choose to place an island. We felt that an island would be intrusive in the space and interrupt the flow of space from front courtyard to rear garden.

La vivienda se encuentra en la privilegiada zona de Las Vistillas, en el casco histórico
de Madrid. De tamaño muy reducido, la operación se reduce a “limpiar” el espacio
existente, en el que se introducen objetos envolventes de madera con uso preciso:
una cama elevada y una cocina abierta. La primera conforma un nido elevado y
privado; la definición clara de su contorno contiene la extensión de la cocina. Se
generan también marcos de madera para el contorno de las ventanas, ofreciendo
así el patio exterior como un espacio más extendiendo la vivienda.
Arquitectos: Beriot, Bernardini Arquitectos.
C/ Maestro Alonso 22- 28028 Madrid. Tel. (+34)913563354.
beriotbernardini@gmail.com
www.beriotbernardini.blogspot.com.es
Fotografías: Yen Chen
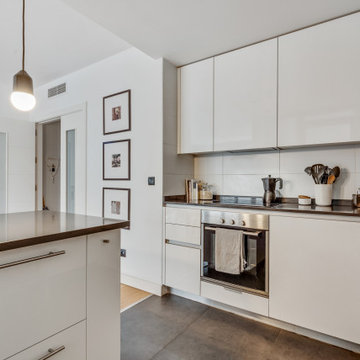
La cocina inicialmente era cerrada y potencialmente oscura. Al haberse abierto en planos, se ha evitado una obra posterior y se ha logrado integrar los espacios, generando mayor amplitud y luminosidad.

Получите функциональную и стильную кухню с этой светлой прямой кухней небольшого размера и деревянными фасадами. Теплый цвет дерева добавляет нотку изысканности любому пространству. Несмотря на узкий дизайн, эта кухня оснащена высокими верхними шкафами для дополнительных мест хранения. Скандинавский стиль дополняется отсутствием ручек для чистого и минималистского вида.
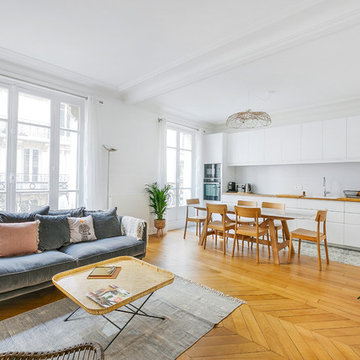
immophotos.fr
Design ideas for a large scandinavian single-wall kitchen/diner in Paris with a built-in sink, white cabinets, wood worktops, white splashback, metal splashback, cement flooring and no island.
Design ideas for a large scandinavian single-wall kitchen/diner in Paris with a built-in sink, white cabinets, wood worktops, white splashback, metal splashback, cement flooring and no island.
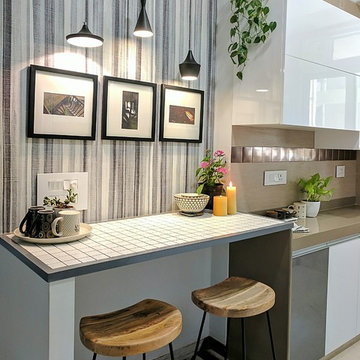
Rittika Chokhany
Photo of a scandi kitchen in Mumbai with flat-panel cabinets, white cabinets, metallic splashback, metal splashback and beige worktops.
Photo of a scandi kitchen in Mumbai with flat-panel cabinets, white cabinets, metallic splashback, metal splashback and beige worktops.
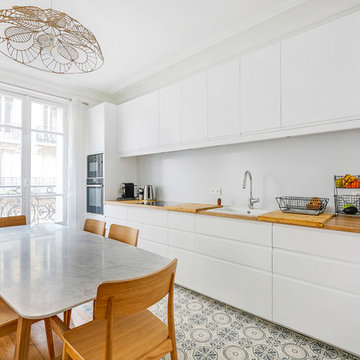
immophotos.fr
Photo of a large scandinavian single-wall kitchen/diner in Paris with a built-in sink, white cabinets, wood worktops, white splashback, metal splashback, cement flooring and no island.
Photo of a large scandinavian single-wall kitchen/diner in Paris with a built-in sink, white cabinets, wood worktops, white splashback, metal splashback, cement flooring and no island.
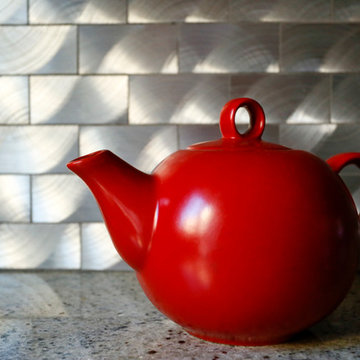
Cool tones coordinate from granite counter top to metal back-splash.
Julian McRoberts Photography
Art courtesy of Elizabeth Sadoff Art Advisory
Design ideas for a medium sized scandi galley enclosed kitchen in New York with a submerged sink, shaker cabinets, medium wood cabinets, granite worktops, metallic splashback, metal splashback, stainless steel appliances, porcelain flooring and no island.
Design ideas for a medium sized scandi galley enclosed kitchen in New York with a submerged sink, shaker cabinets, medium wood cabinets, granite worktops, metallic splashback, metal splashback, stainless steel appliances, porcelain flooring and no island.
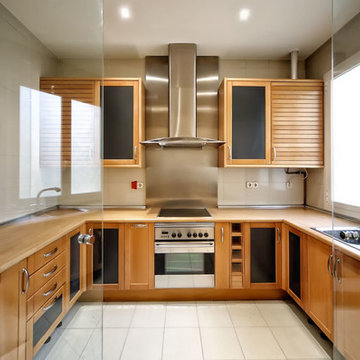
Photo of a medium sized scandinavian u-shaped enclosed kitchen in Madrid with a built-in sink, shaker cabinets, medium wood cabinets, wood worktops, metallic splashback, metal splashback, no island, stainless steel appliances and ceramic flooring.

Photo of a large scandi galley kitchen/diner in London with a submerged sink, flat-panel cabinets, green cabinets, quartz worktops, metallic splashback, metal splashback, integrated appliances, light hardwood flooring, an island, beige floors, white worktops, a wood ceiling and feature lighting.
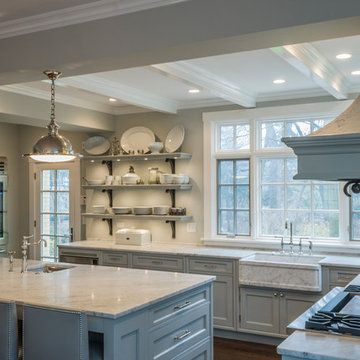
This kitchen was part of a significant remodel to the entire home. Our client, having remodeled several kitchens previously, had a high standard for this project. The result is stunning. Using earthy, yet industrial and refined details simultaneously, the combination of design elements in this kitchen is fashion forward and fresh.
Project specs: Viking 36” Range, Sub Zero 48” Pro style refrigerator, custom marble apron front sink, cabinets by Premier Custom-Built in a tone on tone milk paint finish, hammered steel brackets.
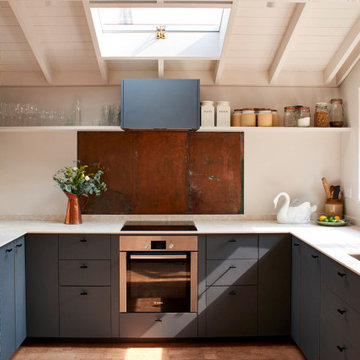
The Leighton Gardens kitchen had two main requirements; to be environmentally conscious and budget friendly. Applying our Verde Comodoro fronts onto IKEA units ticked both of those boxes. Fenix is proud to be 100% carbon neutral in addition to all our timber being FSC certified. The kitchen is filled with natural sunlight, enhancing the warm copper tones against the dark green fenix.
Fronts: Verde Comodoro with a ply edge
Worktop: Neolith 12mm Retrostone
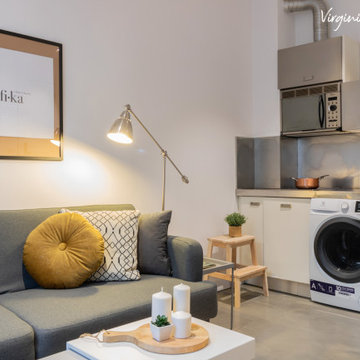
Esta zona del inmueble ya estaba realizado y la hemos integrado al resto de la vivienda, utilizando colores neutros y materiales que se pudieran combinar bien con lo que ya existía.
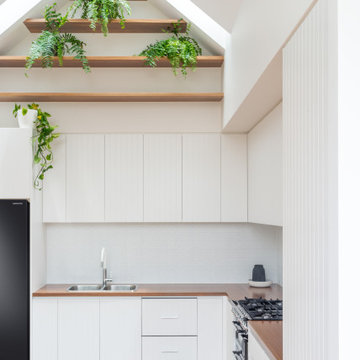
Inspiration for a small scandi l-shaped kitchen/diner in Melbourne with a double-bowl sink, flat-panel cabinets, white cabinets, wood worktops, white splashback, metal splashback, black appliances, medium hardwood flooring, no island, brown floors, brown worktops and a vaulted ceiling.
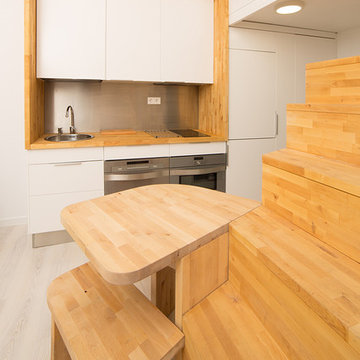
Beriot , Bernardini arquitectos y Yen Chen
Photo of a small scandinavian single-wall open plan kitchen in Madrid with a single-bowl sink, flat-panel cabinets, white cabinets, wood worktops, metallic splashback, metal splashback, stainless steel appliances, light hardwood flooring and no island.
Photo of a small scandinavian single-wall open plan kitchen in Madrid with a single-bowl sink, flat-panel cabinets, white cabinets, wood worktops, metallic splashback, metal splashback, stainless steel appliances, light hardwood flooring and no island.
Scandinavian Kitchen with Metal Splashback Ideas and Designs
1