Scandinavian Kitchen with Mirror Splashback Ideas and Designs
Refine by:
Budget
Sort by:Popular Today
21 - 40 of 109 photos
Item 1 of 3
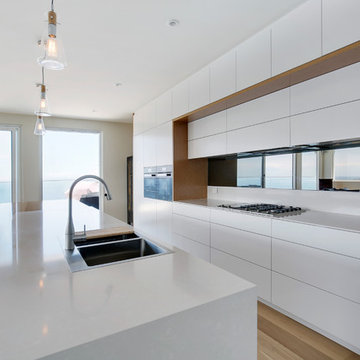
live by the sea photograghy
Design ideas for an expansive scandi kitchen in Sydney with a double-bowl sink, engineered stone countertops, mirror splashback, black appliances and light hardwood flooring.
Design ideas for an expansive scandi kitchen in Sydney with a double-bowl sink, engineered stone countertops, mirror splashback, black appliances and light hardwood flooring.
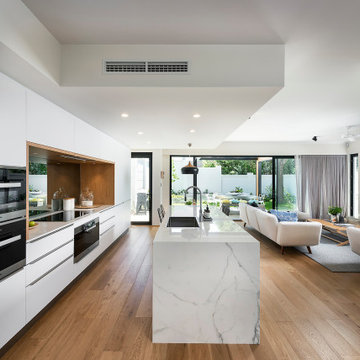
This is an example of a large scandinavian galley open plan kitchen in Perth with a single-bowl sink, flat-panel cabinets, white cabinets, engineered stone countertops, metallic splashback, mirror splashback, black appliances, light hardwood flooring, an island, brown floors and white worktops.
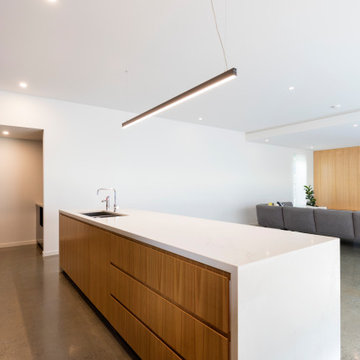
The impressive kitchen's distinctive design features include matte black and custom-made pale timber cabinetry doors and drawers, a large integrated fridge, a butlers pantry and a massive island bench that makes food preparation and serving a breeze.
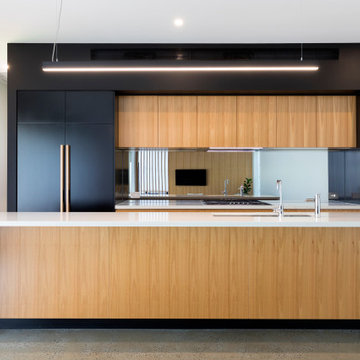
The impressive kitchen's distinctive design features include matte black and custom-made pale timber cabinetry doors and drawers, a large integrated fridge, a butlers pantry and a massive island bench that makes food preparation and serving a breeze.
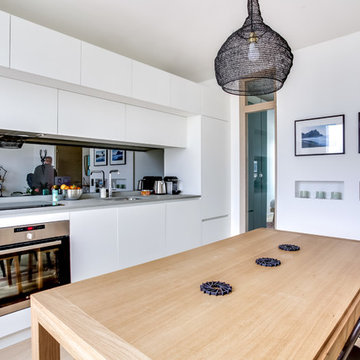
Espace salon cuisine ouverte de 25 m2, d'esprit scandinave, luminaire Vertigo Petite Friture, et Watt et Weke sur repas. Parquet chêne pur . Table Habitat, chaise Tolix, miroir en miroir gris, plan de travail en quartzite gris. Cuisine sur-mesure.
Châssis fixe vitré donnant sur un dressing couloir dont les portes sont en miroir, donnant ainsi beaucoup de lumière et de transparence.
Crédence en miroir gris accentuant la profondeur la pièce.
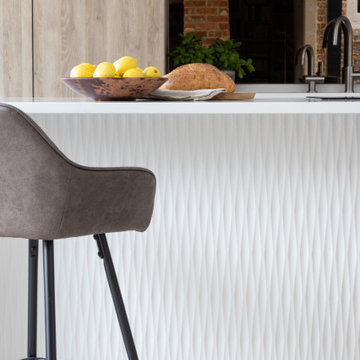
In collaboration with the client’s architect, AR Design the layout of the kitchen was already in place. However, upon meeting the client it was clear she wanted a ‘wow’ island, symmetry in design and plenty of functional storage.
As well as a contemporary, family-friendly space it was also important the space that still respected the heritage of the house. The original walls of the property had many angled walls and featured some tight spaces, so careful consideration of SieMatic's cabinetry choices was given to ensure maximum functionality in those spaces. After much consideration, The Myers Touch specified SieMatic’s SC10 Cabinetry in a Provence Oak Laminate finish which was placed in a framed-style at the rear wall.
The same cabinetry was specified for under the island to create contrast with the new and original material features in the space. In order for the family to keep the kitchen uncluttered, careful planning of internal storage systems was considered in the form of using SieMatic’s internal Drawer boxes and their MultiMatic internal storage system which were used to store smaller items such as spices and sauces, as well whilst providing space for slide-out drawers and storage baskets.
To ensure an elegant yet ‘wow’ factor central island, The Myers Touch combined contrasting textures by using 30mm Silestone Eternal Calacatta natural stone, polished worktops with ‘waterfall island’ edges and a Corian solid surface back panel. The distinctive geometric patterned Corian panel in Cameo White looks particularly spectacular at night when the owner's turn on the architectural-toned lighting under the island.
Appliances chosen for the island included a sophisticated Elica Illusion extractor hood so it could be totally integrated in the new architectural space without visual distraction, a Siemens iQ500 Induction Hob with touch-slide control and a Caple Under-counter Wine cabinet.
To maximise every inch of the new space, and to ensure the owners had a place for everything, The Myers Touch also used additional cabinetry and storage options in the island such as extra deep drawers to store saucepans, cutlery, and everyday crockery.
The eye-catching Antique-bronze mirrored splashback not only helps to provide the illusion of extra space, but reinforces family ‘togetherness’ as it reflects and links the rear of the kitchen ‘snug’ area where family members can sit and relax or work when not in the main kitchen extension area.
The original toned brickwork and 18th Century steel windows in the original part of the extension also helps to tell the story about the older part of the house which now juxtaposes to the new, contemporary kitchen living extension. A handy door was also included in the extension which leads to the garage on the main road for family convenience and over-flow storage.
Photography by Paul Craig (Reproduction of image by request only - joy@bakerpr.co.uk)
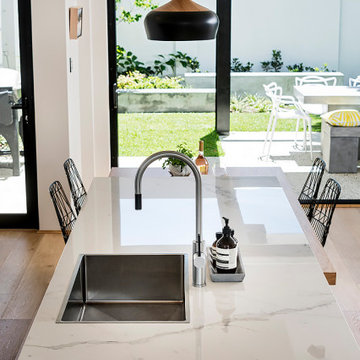
Large scandinavian galley open plan kitchen in Perth with a single-bowl sink, flat-panel cabinets, white cabinets, engineered stone countertops, metallic splashback, mirror splashback, black appliances, light hardwood flooring, an island, brown floors and white worktops.
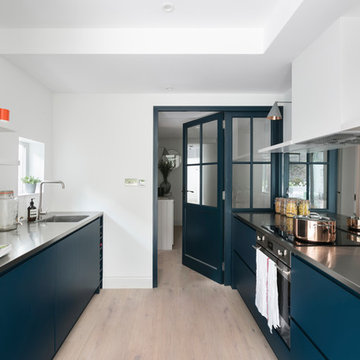
Photo by Nathalie Priem
This is an example of a medium sized scandi galley kitchen/diner in London with a single-bowl sink, flat-panel cabinets, blue cabinets, stainless steel worktops, metallic splashback, mirror splashback, integrated appliances, light hardwood flooring and an island.
This is an example of a medium sized scandi galley kitchen/diner in London with a single-bowl sink, flat-panel cabinets, blue cabinets, stainless steel worktops, metallic splashback, mirror splashback, integrated appliances, light hardwood flooring and an island.
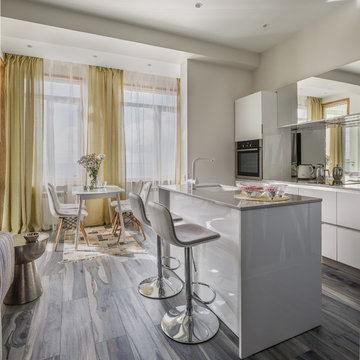
Design ideas for a scandi open plan kitchen in Other with flat-panel cabinets, white cabinets, an island, a submerged sink, mirror splashback, brown floors and grey worktops.
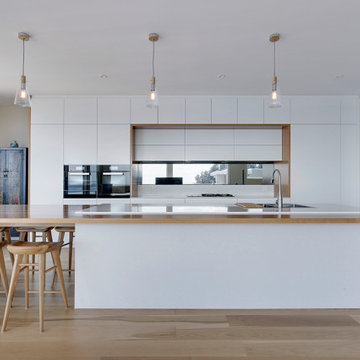
Design ideas for a large scandi galley open plan kitchen in Sydney with a built-in sink, flat-panel cabinets, white cabinets, engineered stone countertops, metallic splashback, mirror splashback, stainless steel appliances, light hardwood flooring, an island, multi-coloured floors, white worktops and a coffered ceiling.
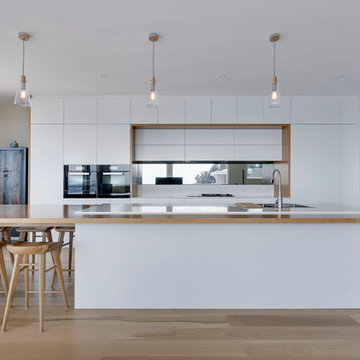
live by the sea photograghy
This is an example of a large scandinavian kitchen in Sydney with a double-bowl sink, engineered stone countertops, mirror splashback, black appliances and light hardwood flooring.
This is an example of a large scandinavian kitchen in Sydney with a double-bowl sink, engineered stone countertops, mirror splashback, black appliances and light hardwood flooring.
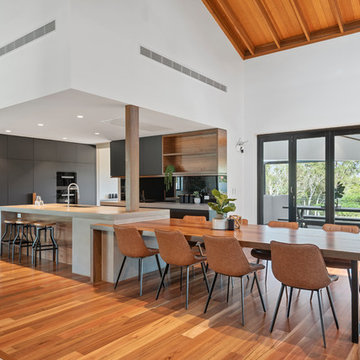
Belmont
This is an example of a large scandi galley kitchen/diner in Brisbane with mirror splashback, medium hardwood flooring, an island and grey worktops.
This is an example of a large scandi galley kitchen/diner in Brisbane with mirror splashback, medium hardwood flooring, an island and grey worktops.
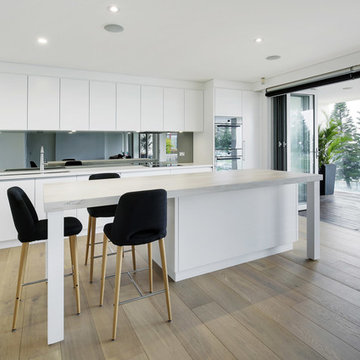
Bi-fold doors open up to the deck and provide maximum exposure to the beach view.
Paul Worsley @ Live By The Sea
This is an example of a large scandi l-shaped open plan kitchen in Sydney with a submerged sink, flat-panel cabinets, white cabinets, engineered stone countertops, metallic splashback, mirror splashback, black appliances, light hardwood flooring, an island and yellow floors.
This is an example of a large scandi l-shaped open plan kitchen in Sydney with a submerged sink, flat-panel cabinets, white cabinets, engineered stone countertops, metallic splashback, mirror splashback, black appliances, light hardwood flooring, an island and yellow floors.
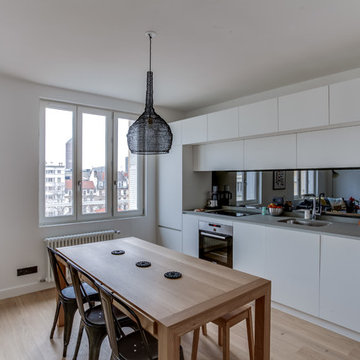
Espace salon cuisine ouverte de 25 m2, d'esprit scandinave, luminaire Vertigo Petite Friture, et Watt et Weke sur repas. Bout de canapé Universo Positivo, table Habitat, cuisine et fenêtres sur mesure. Etagère Quake d'Eno Studio, fauteuils BoConcept. Parquet chêne pur
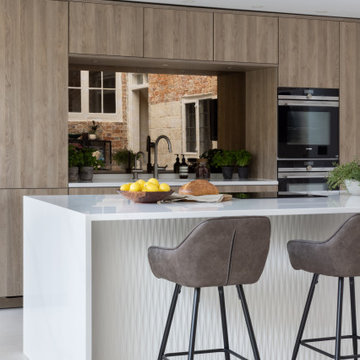
In collaboration with the client’s architect, AR Design the layout of the kitchen was already in place. However, upon meeting the client it was clear she wanted a ‘wow’ island, symmetry in design and plenty of functional storage.
As well as a contemporary, family-friendly space it was also important the space that still respected the heritage of the house. The original walls of the property had many angled walls and featured some tight spaces, so careful consideration of SieMatic's cabinetry choices was given to ensure maximum functionality in those spaces. After much consideration, The Myers Touch specified SieMatic’s SC10 Cabinetry in a Provence Oak Laminate finish which was placed in a framed-style at the rear wall.
The same cabinetry was specified for under the island to create contrast with the new and original material features in the space. In order for the family to keep the kitchen uncluttered, careful planning of internal storage systems was considered in the form of using SieMatic’s internal Drawer boxes and their MultiMatic internal storage system which were used to store smaller items such as spices and sauces, as well whilst providing space for slide-out drawers and storage baskets.
To ensure an elegant yet ‘wow’ factor central island, The Myers Touch combined contrasting textures by using 30mm Silestone Eternal Calacatta natural stone, polished worktops with ‘waterfall island’ edges and a Corian solid surface back panel. The distinctive geometric patterned Corian panel in Cameo White looks particularly spectacular at night when the owner's turn on the architectural-toned lighting under the island.
Appliances chosen for the island included a sophisticated Elica Illusion extractor hood so it could be totally integrated in the new architectural space without visual distraction, a Siemens iQ500 Induction Hob with touch-slide control and a Caple Under-counter Wine cabinet.
To maximise every inch of the new space, and to ensure the owners had a place for everything, The Myers Touch also used additional cabinetry and storage options in the island such as extra deep drawers to store saucepans, cutlery, and everyday crockery.
The eye-catching Antique-bronze mirrored splashback not only helps to provide the illusion of extra space, but reinforces family ‘togetherness’ as it reflects and links the rear of the kitchen ‘snug’ area where family members can sit and relax or work when not in the main kitchen extension area.
The original toned brickwork and 18th Century steel windows in the original part of the extension also helps to tell the story about the older part of the house which now juxtaposes to the new, contemporary kitchen living extension. A handy door was also included in the extension which leads to the garage on the main road for family convenience and over-flow storage.
Photography by Paul Craig (Reproduction of image by request only - joy@bakerpr.co.uk)
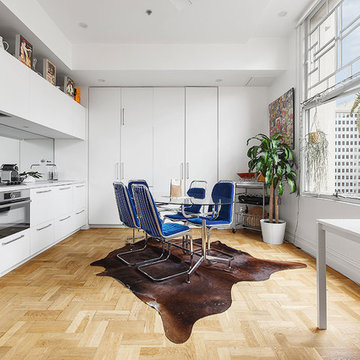
Maria Savelieva Photography
This is an example of a scandinavian kitchen/diner in Melbourne with flat-panel cabinets, white cabinets, mirror splashback, light hardwood flooring, beige floors and grey worktops.
This is an example of a scandinavian kitchen/diner in Melbourne with flat-panel cabinets, white cabinets, mirror splashback, light hardwood flooring, beige floors and grey worktops.
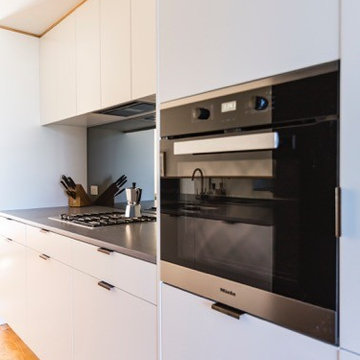
Design ideas for a scandi galley open plan kitchen in Sydney with a submerged sink, white cabinets, concrete worktops, metallic splashback, mirror splashback, stainless steel appliances and light hardwood flooring.
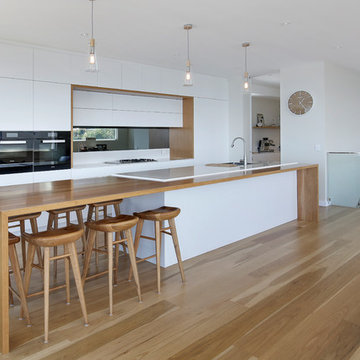
live by the sea photograghy
Photo of a large scandinavian kitchen in Sydney with a double-bowl sink, engineered stone countertops, mirror splashback, black appliances and light hardwood flooring.
Photo of a large scandinavian kitchen in Sydney with a double-bowl sink, engineered stone countertops, mirror splashback, black appliances and light hardwood flooring.
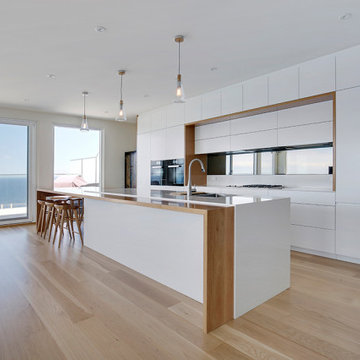
Inspiration for a large scandinavian galley open plan kitchen in Sydney with a built-in sink, flat-panel cabinets, white cabinets, engineered stone countertops, metallic splashback, mirror splashback, stainless steel appliances, light hardwood flooring, an island, multi-coloured floors, white worktops and a coffered ceiling.
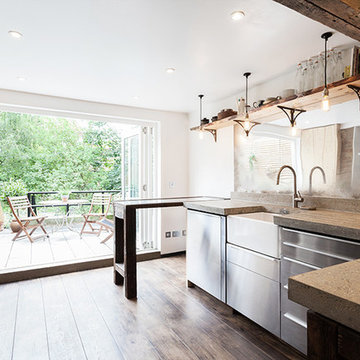
Chris Snook
Photo of a medium sized scandinavian galley enclosed kitchen in London with a belfast sink, flat-panel cabinets, stainless steel cabinets, concrete worktops, mirror splashback, stainless steel appliances, dark hardwood flooring and a breakfast bar.
Photo of a medium sized scandinavian galley enclosed kitchen in London with a belfast sink, flat-panel cabinets, stainless steel cabinets, concrete worktops, mirror splashback, stainless steel appliances, dark hardwood flooring and a breakfast bar.
Scandinavian Kitchen with Mirror Splashback Ideas and Designs
2