Scandinavian Living Room with a Wall Mounted TV Ideas and Designs
Refine by:
Budget
Sort by:Popular Today
121 - 140 of 2,466 photos
Item 1 of 3
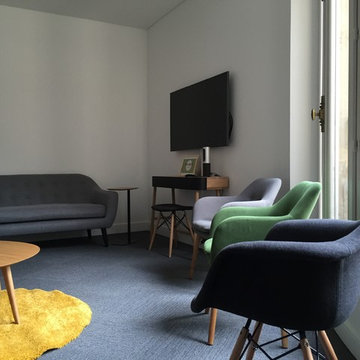
Medium sized scandi enclosed living room in Paris with a wall mounted tv, white walls, carpet and grey floors.
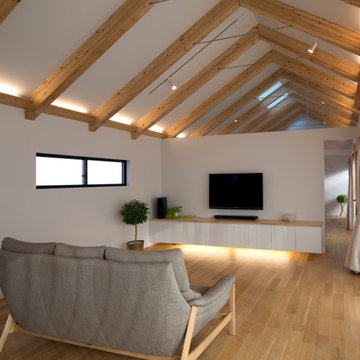
photo by Noda
This is an example of a medium sized scandinavian open plan living room in Yokohama with white walls, plywood flooring and a wall mounted tv.
This is an example of a medium sized scandinavian open plan living room in Yokohama with white walls, plywood flooring and a wall mounted tv.
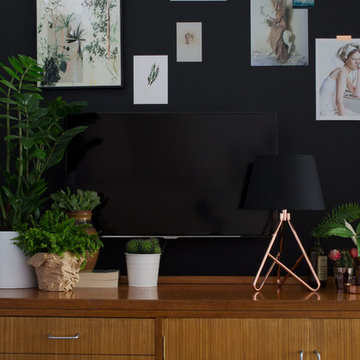
Black painted gallery wall disguising the wall mounted television in the living room.
Photography © Tiffany Grant-Riley
Design ideas for a medium sized scandi open plan living room in Kent with black walls, carpet, a standard fireplace, a wooden fireplace surround and a wall mounted tv.
Design ideas for a medium sized scandi open plan living room in Kent with black walls, carpet, a standard fireplace, a wooden fireplace surround and a wall mounted tv.
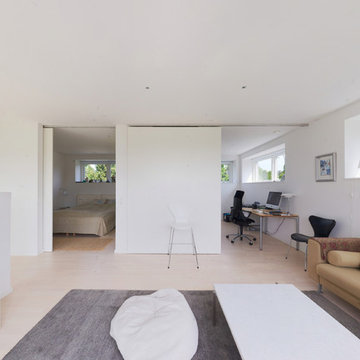
Medium sized scandinavian formal enclosed living room in Copenhagen with white walls, light hardwood flooring, no fireplace and a wall mounted tv.
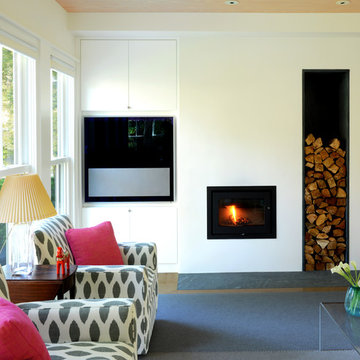
Marcus Gleysteen, Michael Casey, Michael Lee
Scandinavian living room in Boston with white walls and a wall mounted tv.
Scandinavian living room in Boston with white walls and a wall mounted tv.
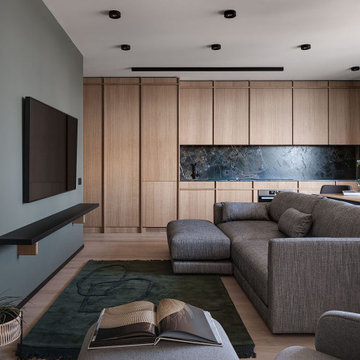
В портфолио Design Studio Yuriy Zimenko можно найти разные проекты: монохромные и яркие, минималистичные и классические. А все потому, что Юрий Зименко любит экспериментировать. Да и заказчики свое жилье видят по-разному. В случае с этой квартирой, расположенной в одном из новых жилых комплексов Киева, построение проекта началось с эмоций. Во время первой встречи с дизайнером, его будущие заказчики обмолвились о недавнем путешествии в Австрию. В семье двое сыновей, оба спортсмены и поездки на горнолыжные курорты – не просто часть общего досуга. Во время последнего вояжа, родители и их дети провели несколько дней в шале. Рассказывали о нем настолько эмоционально, что именно дома на альпийских склонах стали для дизайнера Юрия Зименко главной вводной в разработке концепции квартиры в Киеве. «В чем главная особенность шале? В обилии натурального дерева. А дерево в интерьере – отличный фон для цветовых экспериментов, к которым я время от времени прибегаю. Мы ухватились за эту идею и постарались максимально раскрыть ее в пространстве интерьера», – рассказывает Юрий Зименко.
Началось все с доработки изначальной планировки. Центральное ядро апартаментов выделили под гостиную, объединенную с кухней и столовой. По соседству расположили две спальни и ванные комнаты, выкроить место для которых удалось за счет просторного коридора. А вот главную ставку в оформлении квартиры сделали на фактуры: дерево, металл, камень, натуральный текстиль и меховую обивку. А еще – на цветовые акценты и арт-объекты от украинских художников. Большая часть мебели в этом интерьере также украинского производства. «Мы ставили перед собой задачу сформировать современное пространство с атмосферой, которую заказчики смогли бы назвать «своим домом». Для этого использовали тактильные материалы и богатую палитру.
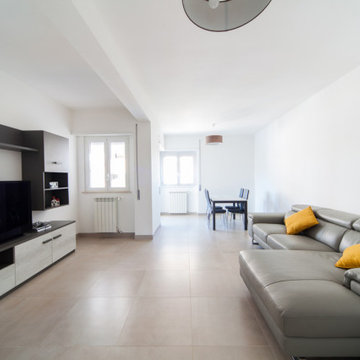
Photo of a medium sized scandi open plan living room in Rome with white walls, porcelain flooring, no fireplace, a wall mounted tv and beige floors.
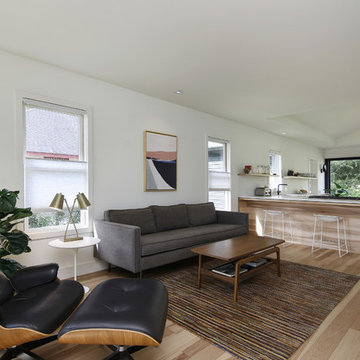
This is an example of a small scandi open plan living room in Austin with white walls, light hardwood flooring, a wall mounted tv and brown floors.
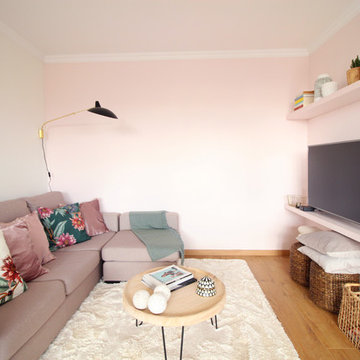
Scandi formal enclosed living room in Other with pink walls, medium hardwood flooring, a wall mounted tv and beige floors.
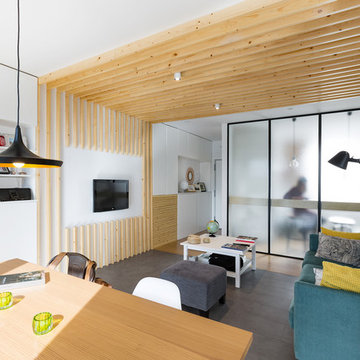
Photo of a medium sized scandi open plan living room feature wall in Madrid with white walls, no fireplace, a wall mounted tv and ceramic flooring.
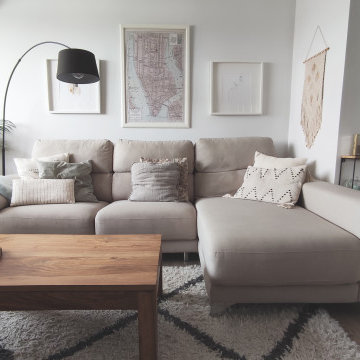
Lo importante en este salón era tener un gran sofá, lo cual suponía un reto porque el espacio no era muy grande. La elección de un tono beige claro hace que visualmente no "invada" demasiado la estancia. Así como incluir una mesa de comedor en vidrio, que aligera el peso visual del mobiliario.
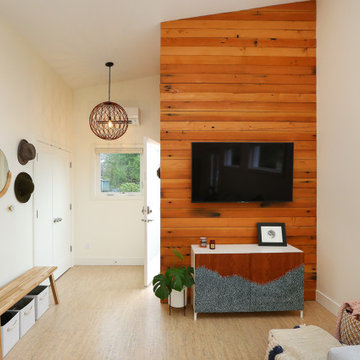
Small scandi open plan living room in Seattle with white walls, cork flooring and a wall mounted tv.
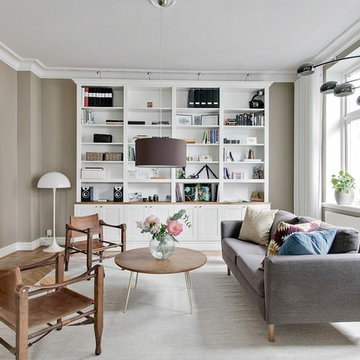
Bjurfors/ SE360
This is an example of a scandi formal enclosed living room in Other with grey walls, medium hardwood flooring, a wall mounted tv, beige floors and feature lighting.
This is an example of a scandi formal enclosed living room in Other with grey walls, medium hardwood flooring, a wall mounted tv, beige floors and feature lighting.
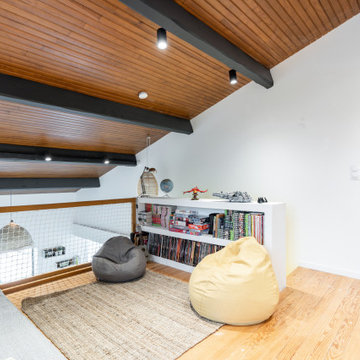
L'intérieur a subi une transformation radicale à travers des matériaux durables et un style scandinave épuré et chaleureux.
La circulation et les volumes ont été optimisés, et grâce à un jeu de couleurs le lieu prend vie.
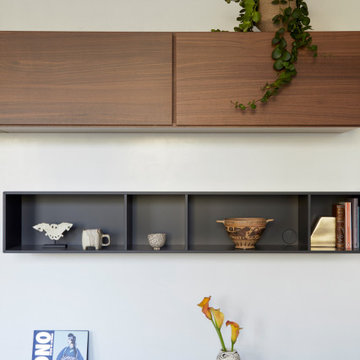
Project: Residential interior refurbishment
Site: Kensington, London
Designer: Deik (www.deik.co.uk)
Photographer: Anna Stathaki
Floral/prop stylish: Simone Bell
We have also recently completed a commercial design project for Café Kitsuné in Pantechnicon (a Nordic-Japanese inspired shop, restaurant and café).
Simplicity and understated luxury
The property is a Grade II listed building in the Queen’s Gate Conservation area. It has been carefully refurbished to make the most out of its existing period features, with all structural elements and mechanical works untouched and preserved.
The client asked for modest, understated modern luxury, and wanted to keep some of the family antique furniture.
The flat has been transformed with the use of neutral, clean and simple elements that blend subtly with the architecture of the shell. Classic furniture and modern details complement and enhance one another.
The focus in this project is on craftsmanship, handiwork and the use of traditional, natural, timeless materials. A mix of solid oak, stucco plaster, marble and bronze emphasize the building’s heritage.
The raw stucco walls provide a simple, earthy warmth, referencing artisanal plasterwork. With its muted tones and rough-hewn simplicity, stucco is the perfect backdrop for the timeless furniture and interiors.
Feature wall lights have been carefully placed to bring out the surface of the stucco, creating a dramatic feel throughout the living room and corridor.
The bathroom and shower room employ subtle, minimal details, with elegant grey marble tiles and pale oak joinery creating warm, calming tones and a relaxed atmosphere.
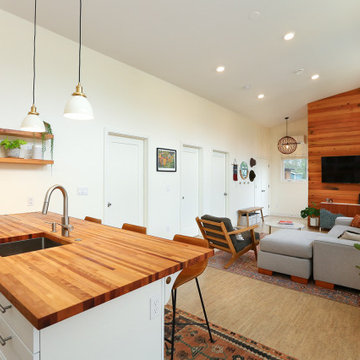
This is an example of a small scandi open plan living room in Seattle with white walls, cork flooring and a wall mounted tv.
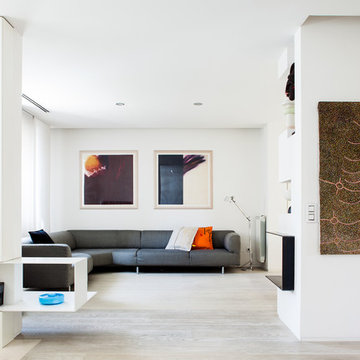
Gianluca Maver
Photo of a large scandinavian formal open plan living room in Florence with white walls, light hardwood flooring, a metal fireplace surround and a wall mounted tv.
Photo of a large scandinavian formal open plan living room in Florence with white walls, light hardwood flooring, a metal fireplace surround and a wall mounted tv.
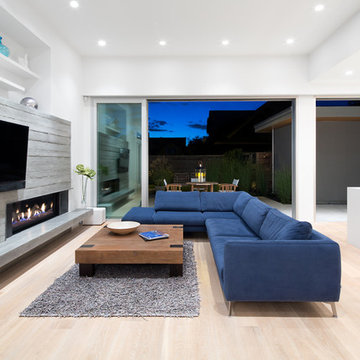
Placed within an idyllic beach community, this modern family home is filled with both playful and functional spaces. Natural light reflects throughout and oversized openings allow for movement to the outdoor spaces. Custom millwork completes the kitchen with concealed appliances, and creates a space well suited for entertaining. Accents of concrete add strength and architectural context to the spaces. Livable finishes of white oak and quartz are simple and hardworking. High ceilings in the bedroom level allowed for creativity in children’s spaces, and the addition of colour brings in that sense of playfulness. Art pieces reflect the owner’s time spent abroad, and exude their love of life – which is fitting in a place where the only boundaries to roam are the ocean and railways.
KBC Developments
Photography by Ema Peter
www.emapeter.com
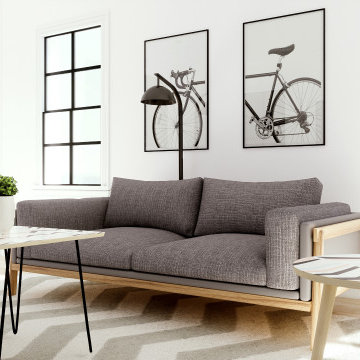
E-Design To A-mazing Design
Convert your E-Designs to 3D Designs based on real market & Impress your clients/customers ✨with "Interactive designs - Videos- 360 Images" showing them multi options/styles ?
that well save a ton of time ⌛ and money ?.
Ready to work with professional designers/Architects however where you are ? creating High-quality Affordable and creative Interactive designs.
Check our website to see our services/work and you can also try our "INTERACTIVE DESIGN DEMO".
https://lnkd.in/drK-3pf
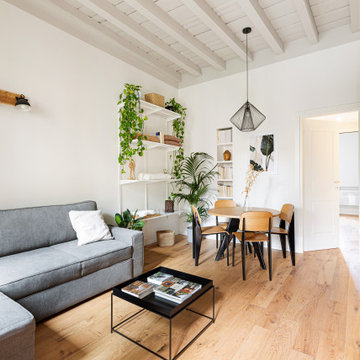
La stanza principale, che costituisce anche l'ingresso, è il soggiorno: unico ambiente con divano letto con chaise longue verso la finestra e angolo pranzo-relax verso la cucina.
Il parquet in rovere naturale porta calore ai toni chiari delle pareti e del soffitto. Il tocco di tropicale è dato dalle piante che occupano lo scaffale e portano il verde all'interno dell'appartamento.
Scandinavian Living Room with a Wall Mounted TV Ideas and Designs
7