Scandinavian Living Space with a Wood Ceiling Ideas and Designs
Refine by:
Budget
Sort by:Popular Today
61 - 80 of 311 photos
Item 1 of 3
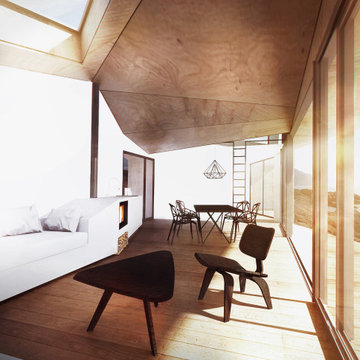
Inspiration for a medium sized scandinavian open plan games room in Lyon with white walls, light hardwood flooring, a wood burning stove, no tv, brown floors and a wood ceiling.
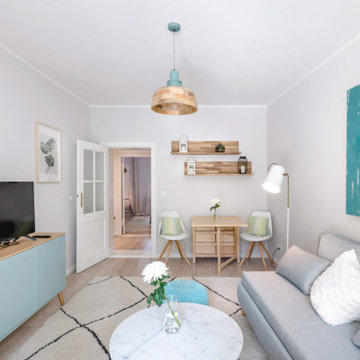
Skandinavisches Wohnzimmer mit türkisen Accessoires.
Medium sized scandi enclosed games room in Berlin with grey walls, light hardwood flooring, no fireplace, a freestanding tv, brown floors and a wood ceiling.
Medium sized scandi enclosed games room in Berlin with grey walls, light hardwood flooring, no fireplace, a freestanding tv, brown floors and a wood ceiling.
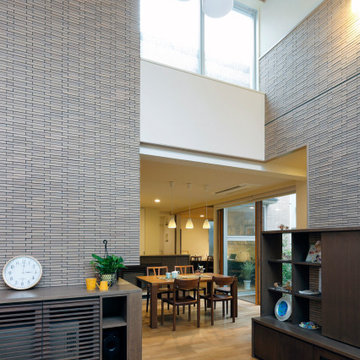
階段や書斎、2階テラスから見下ろすことができる吹抜。
Design ideas for a large scandi open plan living room in Tokyo with white walls, medium hardwood flooring, a wood ceiling and brick walls.
Design ideas for a large scandi open plan living room in Tokyo with white walls, medium hardwood flooring, a wood ceiling and brick walls.
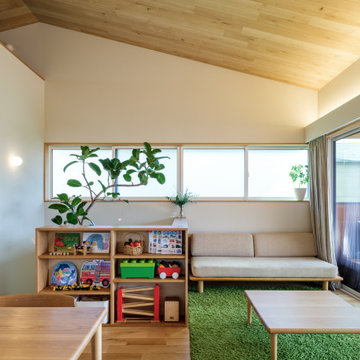
自然に囲まれた逗子の住宅街に建つ、私たちの自宅兼アトリエ。私たち夫婦と幼い息子・娘の4人が暮らす住宅です。仕事場と住空間にほどよい距離感を持たせつつ、子どもたちが楽しく遊び回れること、我が家にいらしたみなさんに寛いで過ごしていただくことをテーマに設計しました。
Design ideas for a scandi living room in Other with a vaulted ceiling and a wood ceiling.
Design ideas for a scandi living room in Other with a vaulted ceiling and a wood ceiling.
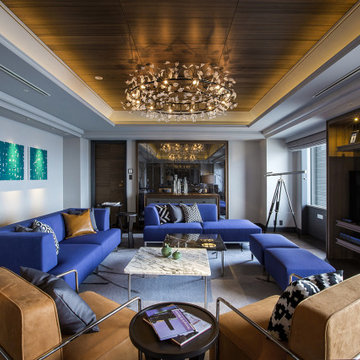
Service : Hotel
Location : 大阪市中央区
Area : 10 rooms
Completion : AUG / 2016
Designer : T.Fujimoto / N.Sueki
Photos : 329 Photo Studio
Link : http://www.swissotel-osaka.co.jp/
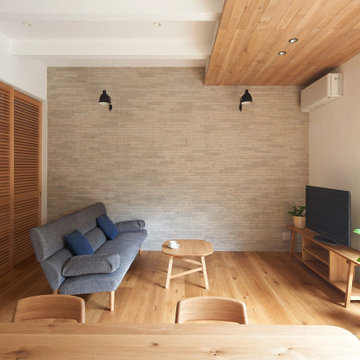
Design ideas for a medium sized scandinavian open plan living room feature wall in Tokyo with grey walls, medium hardwood flooring, a freestanding tv, a wood ceiling and brick walls.
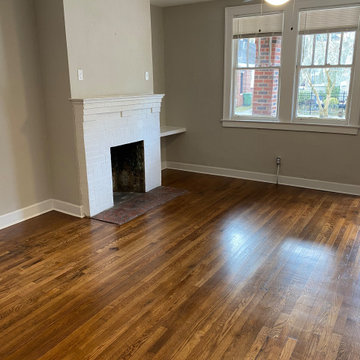
Inspiration for a medium sized scandinavian open plan living room in Other with white walls, medium hardwood flooring, a standard fireplace, a brick fireplace surround, brown floors, a wood ceiling and wood walls.
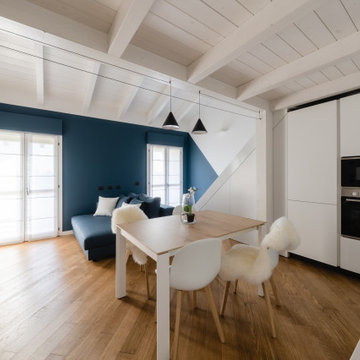
Vista dall'ingresso all'appartamento verso il soggiorno. Il tavolo e le sedie sono di Calligaris, la cucina è di Cesar, il mobile soggiorno di Caccaro. Il divano è stato realizzato da un artigiano su misura.
Foto di Simone Marulli
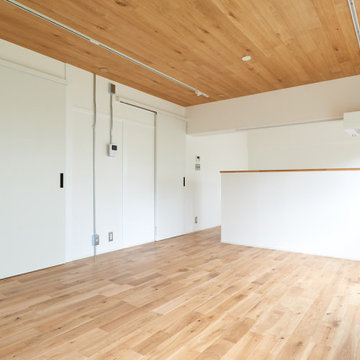
Design ideas for a scandinavian living room in Other with white walls, medium hardwood flooring and a wood ceiling.
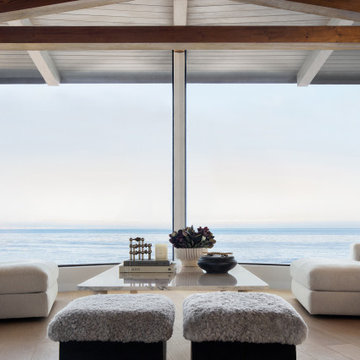
Photo of a scandinavian living room in San Francisco with white walls and a wood ceiling.
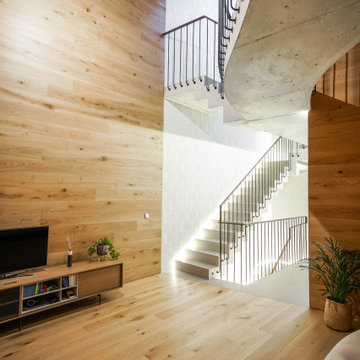
Salón a doble altura forrado en madera natural de roble, con escalera y pasarela de hormigón visto
Design ideas for a scandinavian open plan games room in Alicante-Costa Blanca with a game room, medium hardwood flooring, a wood ceiling and wood walls.
Design ideas for a scandinavian open plan games room in Alicante-Costa Blanca with a game room, medium hardwood flooring, a wood ceiling and wood walls.
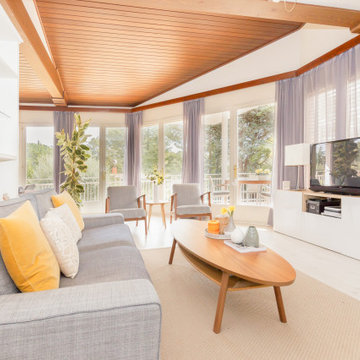
Inspiration for a large scandi games room in Barcelona with light hardwood flooring, white floors and a wood ceiling.
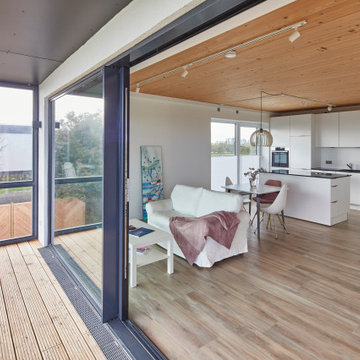
Inspiration for a scandinavian open plan living room in Hamburg with white walls, ceramic flooring, a wood burning stove, a tiled fireplace surround, beige floors and a wood ceiling.
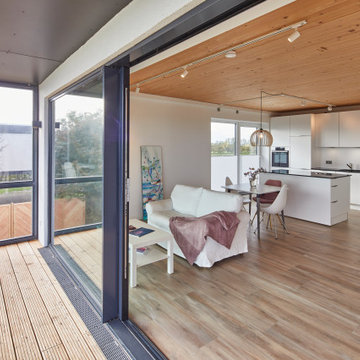
This is an example of a scandi open plan living room in Munich with white walls, ceramic flooring, a wood burning stove, a tiled fireplace surround, beige floors and a wood ceiling.
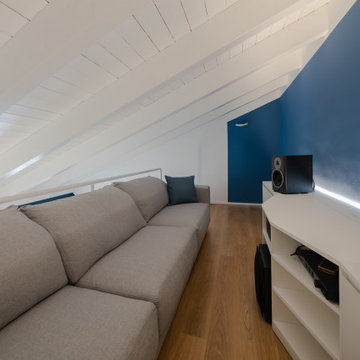
Il soppalco è stato adibito a zona conviviale dedicata all'ascolto della musica.
Foto di Simone Marulli
Small scandinavian open plan games room in Milan with a music area, multi-coloured walls, light hardwood flooring, a built-in media unit, beige floors and a wood ceiling.
Small scandinavian open plan games room in Milan with a music area, multi-coloured walls, light hardwood flooring, a built-in media unit, beige floors and a wood ceiling.
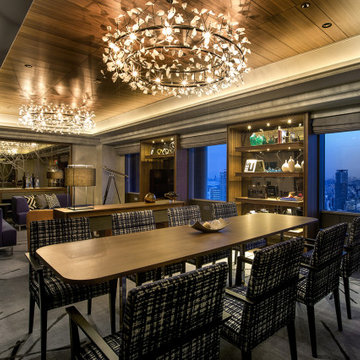
Service : Hotel
Location : 大阪市中央区
Area : 10 rooms
Completion : AUG / 2016
Designer : T.Fujimoto / N.Sueki
Photos : 329 Photo Studio
Link : http://www.swissotel-osaka.co.jp/
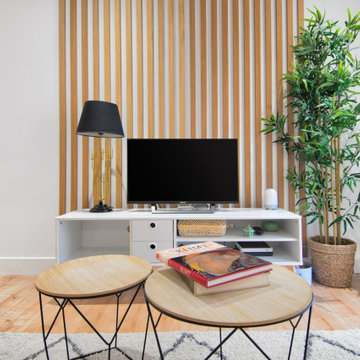
A veces crear un recurso significativo es suficiente para darle carácter a un espacio. La palillería de madera en roble natural funciona genial: viste las paredes y le da calidez.
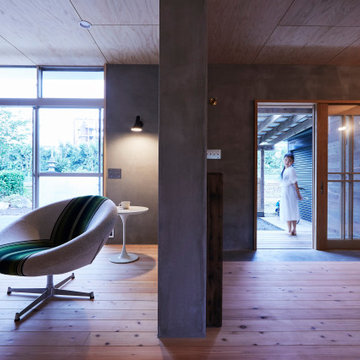
夫婦2人家族のためのリノベーション住宅
photos by Katsumi Simada
Photo of a small scandinavian open plan living room in Other with grey walls, light hardwood flooring, no fireplace, a freestanding tv, brown floors and a wood ceiling.
Photo of a small scandinavian open plan living room in Other with grey walls, light hardwood flooring, no fireplace, a freestanding tv, brown floors and a wood ceiling.
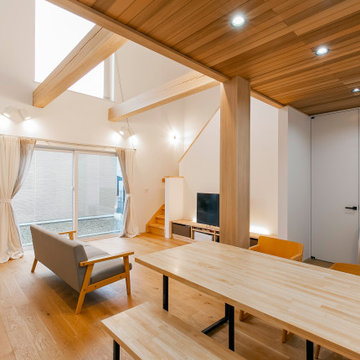
白い壁を基調にした明るい開放感のあるリビング。温かみのある無垢の床、安心感を感じる梁など木の質感が活かされています。
Inspiration for a scandi living room in Other with white walls, light hardwood flooring and a wood ceiling.
Inspiration for a scandi living room in Other with white walls, light hardwood flooring and a wood ceiling.
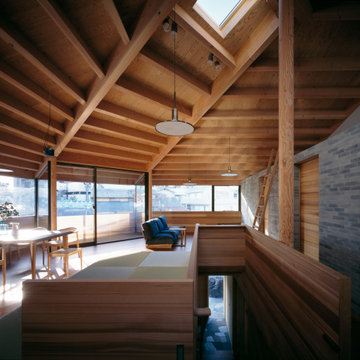
寝室のみを1階へ、他のすべての機能は2階へ
1階は塀を設けず、寝室のみを配置したことで、外構にゆとりができ、街の人も住まい手も楽しめるお庭を作ったり、駐車場をつくったり、お隣のご両親宅へとつながる道を設けたりすることができます。車のない時には子供たちの遊び場にもなります。
2階は、十分な採光や通風を取り入れることができます。さらに、周辺の住人と1、2階の生活時間帯が逆転することで、お互いのプライバシーを確保できます。
道路や隣地との境界をあいまいにし、お互いが環境を享受しあう住まいの提案です。
Scandinavian Living Space with a Wood Ceiling Ideas and Designs
4



