Scandinavian Living Space with a Wood Ceiling Ideas and Designs
Refine by:
Budget
Sort by:Popular Today
101 - 120 of 311 photos
Item 1 of 3
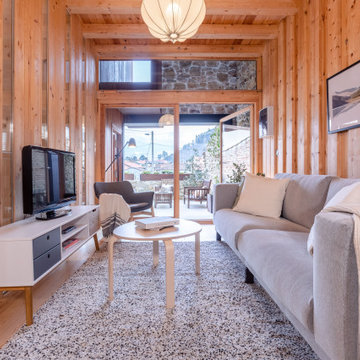
Este salón es un ventana a la naturaleza con un predominio de madera y vidrio y ocno vistas al patio interior de estilo industrial.
Se creó un ambiente nórdico, con mobiliario de lineas sencillas, tonos claros y texturas y colores que invitan al descanso y desconexión como verdes naturales, crudos y blancos para potenciar y dar protagonismo a la riqueza arquitectónica. Se modificó por completo la iluminación del espacio ampliando los puntos de luz
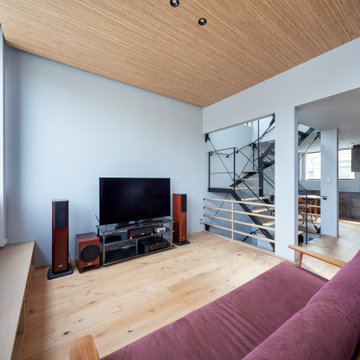
This is an example of a medium sized scandinavian open plan living room in Yokohama with medium hardwood flooring, a freestanding tv, beige floors and a wood ceiling.
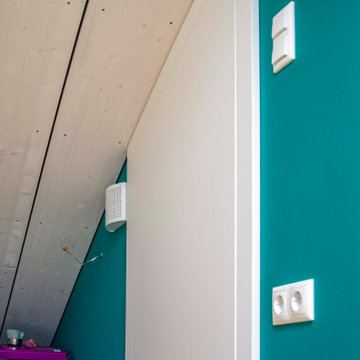
Aufnahmen: Michael Voit
Photo of a scandinavian open plan living room in Munich with medium hardwood flooring and a wood ceiling.
Photo of a scandinavian open plan living room in Munich with medium hardwood flooring and a wood ceiling.
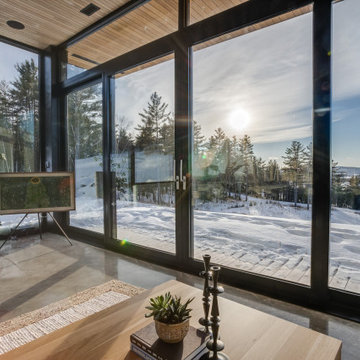
Le salon de La Scandinave de l'Étang, avec sa cheminée d'angle, ses fenêtres encadrant l'espace, son sol en béton, son plafond en planches de chêne et ses portes doubles ouvrant sur le patio, offre un équilibre harmonieux entre élégance moderne et chaleur naturelle. Un sanctuaire accueillant, baigné de lumière naturelle, invitant à la détente et à la connexion avec l'extérieur.
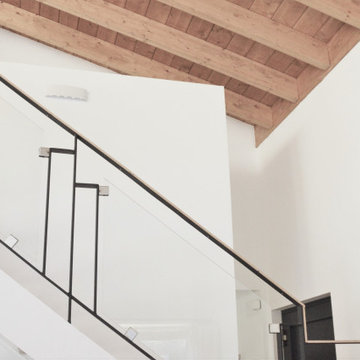
Vista de la escalera de metal, cristal y madera que comunica el salón-comedor al altillo abierto.
Design ideas for a medium sized scandi open plan living room in Other with white walls, porcelain flooring and a wood ceiling.
Design ideas for a medium sized scandi open plan living room in Other with white walls, porcelain flooring and a wood ceiling.
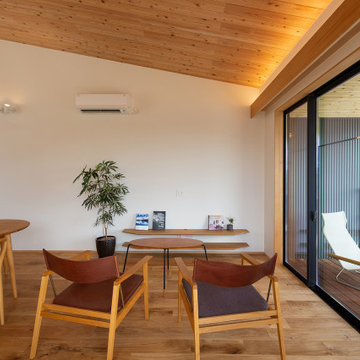
お子様の玩具や絵本を収納することができる小さなヌックのあるリビングダイニング。
大開口のあるスタディスペースへと回り込むような形状とすることで、開口部分に視線を誘導し
より広々と空間を感じられるようにしました。天井は杉板張りの勾配天井とし、バルコニーの天井も同じ素材とすることで連続性を持たせました。掃き出し窓の上には間接照明を仕込み、杉板に反射した柔らかな光で優しく室内を照らします。ダイニングテーブルの上にはノルディックソーラーのソーラーペンダントを取り付け、素朴かつシャープなフォルムから漏れる間接光でテーブル上を照らしました。
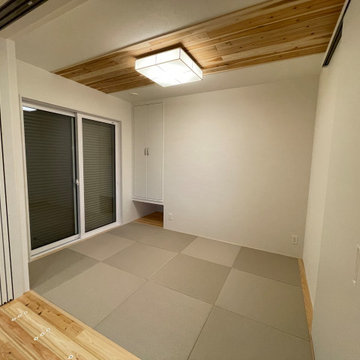
Inspiration for a medium sized scandi enclosed games room in Other with white walls, tatami flooring, no tv, grey floors, a wood ceiling, wainscoting and a feature wall.
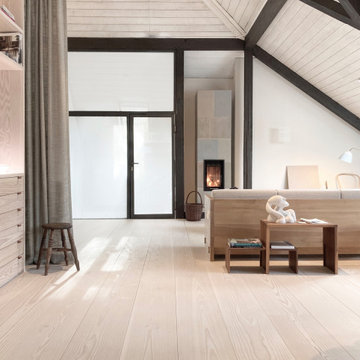
Design ideas for a scandinavian mezzanine living room in Dusseldorf with beige walls, light hardwood flooring, a wood burning stove and a wood ceiling.
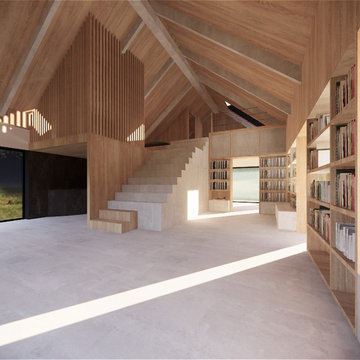
Inspiration for a large scandi open plan living room in Barcelona with a reading nook, grey walls, concrete flooring, no tv, grey floors, a wood ceiling and wood walls.
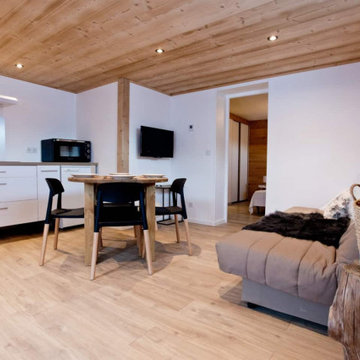
Bref état des lieux : dans l’espace à travailler, nous avons un garage pouvant héberger deux véhicules l’un derrière l’autre, une chambre d’amis, un espace sanitaire très vétuste servant entre autres de local à ski, une seconde chambre servant de débarras et un placard sous l’escalier permettant d’accèder à l’espace de vie principal de ce chalet.
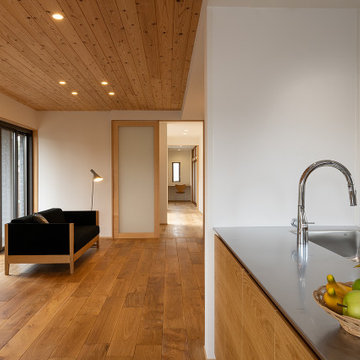
二室に仕切られていたリビングとキッチンダイニングを改修によって一室にまとめたLDK。空間ボリュームのバランスを検討しながら天井高さや素材を決定しました。一体の空間でありながらも、それぞれの空間を緩やかに仕切っています。
Large scandinavian open plan living room in Other with white walls, medium hardwood flooring, no fireplace, a freestanding tv, brown floors, a wood ceiling and wallpapered walls.
Large scandinavian open plan living room in Other with white walls, medium hardwood flooring, no fireplace, a freestanding tv, brown floors, a wood ceiling and wallpapered walls.
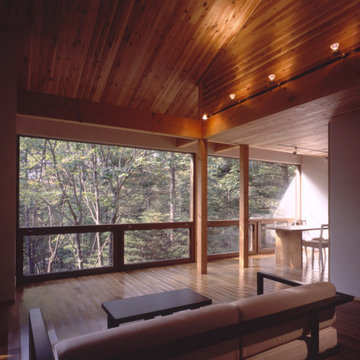
主室は、無垢板張りの床、珪藻土塗りの壁、杉板張りの天井で構成され、吹き抜けとし山小屋の雰囲気を出しています。
Photo of a medium sized scandi open plan living room in Other with beige walls, medium hardwood flooring, a standard fireplace, a stone fireplace surround, beige floors and a wood ceiling.
Photo of a medium sized scandi open plan living room in Other with beige walls, medium hardwood flooring, a standard fireplace, a stone fireplace surround, beige floors and a wood ceiling.
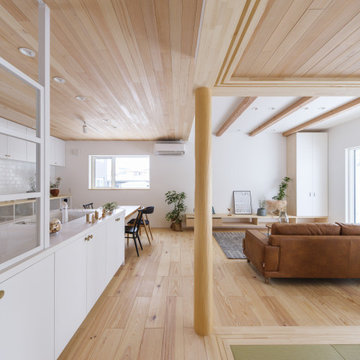
かわいいを取り入れた家づくりがいい。
無垢の床など自然素材を多めにシンプルに。
お気に入りの場所はちょっとした広くしたお風呂。
家族みんなで動線を考え、たったひとつ間取りにたどり着いた。
コンパクトだけど快適に暮らせるようなつくりを。
そんな理想を取り入れた建築計画を一緒に考えました。
そして、家族の想いがまたひとつカタチになりました。
家族構成:30代夫婦
施工面積: 132.9㎡(40.12坪)
竣工:2022年1月
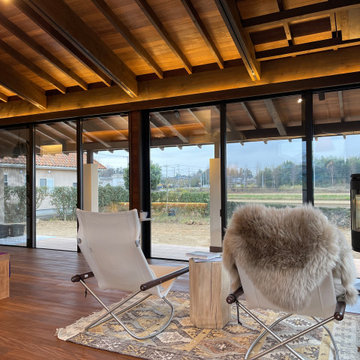
15年前、母屋を建築したクライアントからの依頼で、「離れ」の設計・建築をしました。
年間数回訪れるアーユピヤサに感動したお施主様が、日本でも同じような施設を再現したいと思ったことが今回の計画の発端でした。
素材や空間のつくり方、考え方を取り入れた〈はなれ〉が完成しました。
Small scandi living room in Other with a wood ceiling.
Small scandi living room in Other with a wood ceiling.
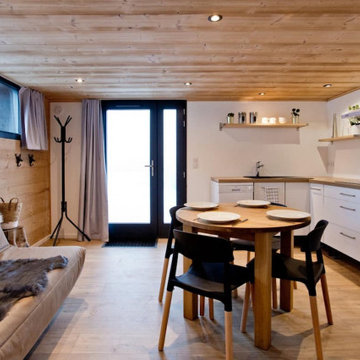
Sur cette photo, la fenêtre panoramique est une création. Pour ce faire, nous avons fait toutes les demandes nécessaires auprès de la Mairie de Thônes.
Je tiens à préciser que les travaux ont été entièrement réalisés par mes clients. Bravo à eux pour leur travail car c’est très réussi !
Et vous, que pensez-vous de cet aménagement de nouveaux espaces au sein du chalet ? L’optimisation des volumes vous semble-t-elle cohérente ?
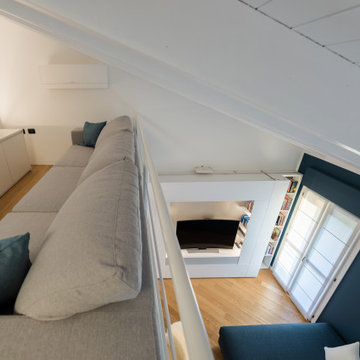
Il soppalco è stato adibito a zona conviviale dedicata all'ascolto della musica. Il mobile è stato realizzato su disegno e su misura da un falegname.
Foto di Simone Marulli
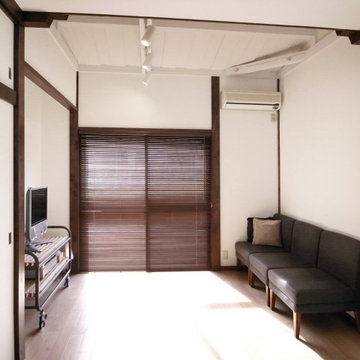
築60年の木造戸建てのリノベーションプロジェクトです。柱や梁などの構造部分や一部の天井はそのまま利用し、木造の趣ある雰囲気を残しつつ、畳敷きの和室のイメージを一新しました。床は北欧などでよく使用されるバーチ材のフローリング材を採用。壁面と天井はすべて白で統一し、増築部分は天井を張らず、梁をそのまま見せた高天井としています。明るいトーンの仕上げ材でまとめたため、差し込む日差しが反射し空間全体に回る明るい空間となりました。
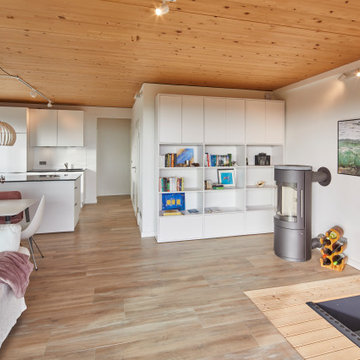
Inspiration for a scandi open plan living room in Hamburg with white walls, ceramic flooring, a wood burning stove, a tiled fireplace surround, beige floors and a wood ceiling.
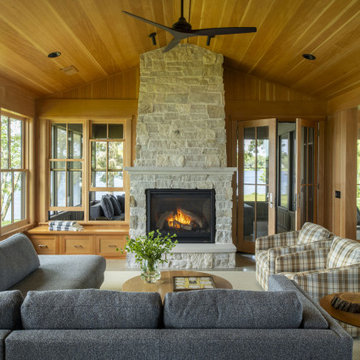
Contractor: Matt Bronder Construction
Landscape: JK Landscape Construction
Design ideas for a scandinavian open plan living room in Minneapolis with concrete flooring, a standard fireplace, a stone fireplace surround, a wood ceiling and wood walls.
Design ideas for a scandinavian open plan living room in Minneapolis with concrete flooring, a standard fireplace, a stone fireplace surround, a wood ceiling and wood walls.

Design ideas for a medium sized scandi open plan living room in Munich with white walls, concrete flooring, a wood burning stove, a plastered fireplace surround, grey floors and a wood ceiling.
Scandinavian Living Space with a Wood Ceiling Ideas and Designs
6



