Scandinavian Living Space with All Types of Wall Treatment Ideas and Designs
Refine by:
Budget
Sort by:Popular Today
1 - 20 of 1,690 photos
Item 1 of 3

Open plan living space with bath
This is an example of a large scandinavian open plan living room in Sussex with white walls, brown floors, wallpapered walls and a chimney breast.
This is an example of a large scandinavian open plan living room in Sussex with white walls, brown floors, wallpapered walls and a chimney breast.

Design ideas for a medium sized scandi enclosed living room in London with white walls, light hardwood flooring, a wood burning stove, a stone fireplace surround, no tv, brown floors, panelled walls and a chimney breast.
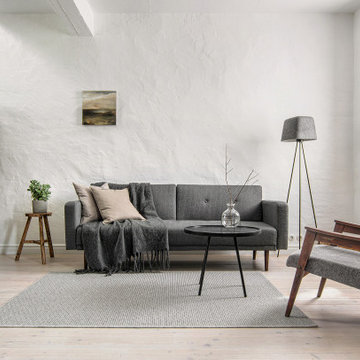
This is an example of a medium sized scandi open plan living room in Saint Petersburg with white walls, painted wood flooring, white floors and wood walls.
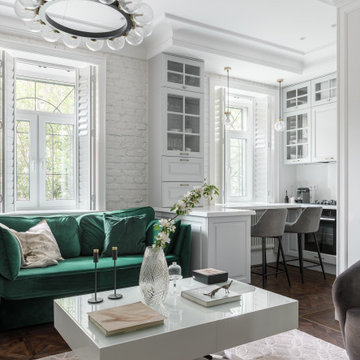
Inspiration for a medium sized scandinavian open plan living room in Saint Petersburg with white walls, vinyl flooring, no tv, brown floors and brick walls.

I built this on my property for my aging father who has some health issues. Handicap accessibility was a factor in design. His dream has always been to try retire to a cabin in the woods. This is what he got.
It is a 1 bedroom, 1 bath with a great room. It is 600 sqft of AC space. The footprint is 40' x 26' overall.
The site was the former home of our pig pen. I only had to take 1 tree to make this work and I planted 3 in its place. The axis is set from root ball to root ball. The rear center is aligned with mean sunset and is visible across a wetland.
The goal was to make the home feel like it was floating in the palms. The geometry had to simple and I didn't want it feeling heavy on the land so I cantilevered the structure beyond exposed foundation walls. My barn is nearby and it features old 1950's "S" corrugated metal panel walls. I used the same panel profile for my siding. I ran it vertical to match the barn, but also to balance the length of the structure and stretch the high point into the canopy, visually. The wood is all Southern Yellow Pine. This material came from clearing at the Babcock Ranch Development site. I ran it through the structure, end to end and horizontally, to create a seamless feel and to stretch the space. It worked. It feels MUCH bigger than it is.
I milled the material to specific sizes in specific areas to create precise alignments. Floor starters align with base. Wall tops adjoin ceiling starters to create the illusion of a seamless board. All light fixtures, HVAC supports, cabinets, switches, outlets, are set specifically to wood joints. The front and rear porch wood has three different milling profiles so the hypotenuse on the ceilings, align with the walls, and yield an aligned deck board below. Yes, I over did it. It is spectacular in its detailing. That's the benefit of small spaces.
Concrete counters and IKEA cabinets round out the conversation.
For those who cannot live tiny, I offer the Tiny-ish House.
Photos by Ryan Gamma
Staging by iStage Homes
Design Assistance Jimmy Thornton

Two large, eight feet wide, sliding glass doors open the cabin interior to the surrounding forest.
Inspiration for a small scandinavian mezzanine games room in Seattle with beige walls, ceramic flooring, grey floors, a vaulted ceiling and wood walls.
Inspiration for a small scandinavian mezzanine games room in Seattle with beige walls, ceramic flooring, grey floors, a vaulted ceiling and wood walls.

Product styling photoshoot for Temple and Webster
Design ideas for a small scandi enclosed living room in Adelaide with blue walls, medium hardwood flooring and panelled walls.
Design ideas for a small scandi enclosed living room in Adelaide with blue walls, medium hardwood flooring and panelled walls.

eSPC features a hand designed embossing that is registered with picture. With a wood grain embossing directly over the 20 mil with ceramic wear layer, Gaia Flooring Red Series is industry leading for durability. Gaia Engineered Solid Polymer Core Composite (eSPC) combines advantages of both SPC and LVT, with excellent dimensional stability being water-proof, rigidness of SPC, but also provides softness of LVT. With IXPE cushioned backing, Gaia eSPC provides a quieter, warmer vinyl flooring, surpasses luxury standards for multilevel estates. Waterproof and guaranteed in all rooms in your home and all regular commercial environments.

Zona giorno open-space in stile scandinavo.
Toni naturali del legno e pareti neutre.
Una grande parete attrezzata è di sfondo alla parete frontale al divano. La zona pranzo è separata attraverso un divisorio in listelli di legno verticale da pavimento a soffitto.
La carta da parati valorizza l'ambiente del tavolo da pranzo.

Anche la porta di accesso alla taverna è stata rivestita in parquet, per rendere maggiormente l'effetto richiesto dal committente.
Inspiration for a large scandinavian open plan living room feature wall in Milan with white walls, porcelain flooring, a ribbon fireplace, a tiled fireplace surround, a concealed tv, grey floors, a drop ceiling and wood walls.
Inspiration for a large scandinavian open plan living room feature wall in Milan with white walls, porcelain flooring, a ribbon fireplace, a tiled fireplace surround, a concealed tv, grey floors, a drop ceiling and wood walls.

On arrive dans le salon par la partie la plus basse, qui est celle qui accueille la mezzanine.
L'espace est assez large pour laisser l'échelle de manière fixe, et non amovible. La vue est sympathique en arrivant, et surtout accueillante avec le salon.

Photo of a medium sized scandinavian grey and white open plan living room in Barcelona with grey walls, porcelain flooring, no fireplace, a freestanding tv, grey floors, exposed beams and brick walls.

Dans cet appartement moderne, les propriétaires souhaitaient mettre un peu de peps dans leur intérieur!
Nous y avons apporté de la couleur et des meubles sur mesure... Ici, la colonne de l'immeuble est caché par un claustra graphique intégré au meuble TV-Bibliothèque.

Интерьеры от шведской фабрики мебели Stolab
Inspiration for a large scandi open plan living room in Moscow with multi-coloured walls, concrete flooring, grey floors and brick walls.
Inspiration for a large scandi open plan living room in Moscow with multi-coloured walls, concrete flooring, grey floors and brick walls.

We transformed this tired 1960's penthouse apartment into a beautiful bright and modern family living room
This is an example of a medium sized scandi enclosed living room in Sussex with grey walls, dark hardwood flooring, no fireplace, a freestanding tv, brown floors and wallpapered walls.
This is an example of a medium sized scandi enclosed living room in Sussex with grey walls, dark hardwood flooring, no fireplace, a freestanding tv, brown floors and wallpapered walls.

photo by YOSHITERU BABA
寝室と隣り合わせのファミリールーム
暖炉を焚いて家族でゆったり寛げます。
パーティションには関ヶ原石材の大判タイルを使用。
Inspiration for a scandinavian games room in Tokyo Suburbs with white walls, ceramic flooring, a standard fireplace, grey floors, a wallpapered ceiling and wallpapered walls.
Inspiration for a scandinavian games room in Tokyo Suburbs with white walls, ceramic flooring, a standard fireplace, grey floors, a wallpapered ceiling and wallpapered walls.
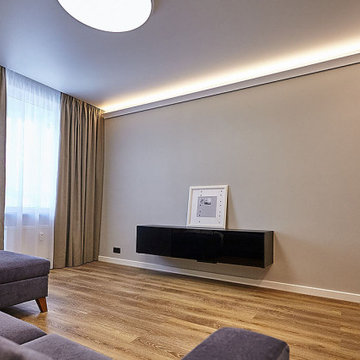
дизайн гостиной
Medium sized scandinavian grey and white enclosed living room in Saint Petersburg with grey walls, vinyl flooring, a wall mounted tv, brown floors, all types of ceiling and all types of wall treatment.
Medium sized scandinavian grey and white enclosed living room in Saint Petersburg with grey walls, vinyl flooring, a wall mounted tv, brown floors, all types of ceiling and all types of wall treatment.
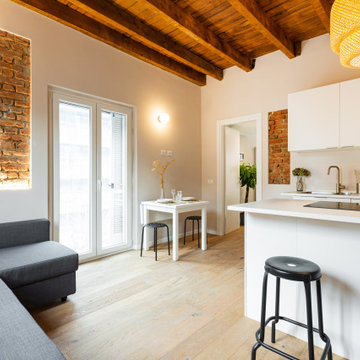
La stanza principale, che costituisce anche l'ingresso, è il soggiorno. Un unico ambiente con divano letto con chaise longue verso la porta-finestra e con angolo pranzo-relax verso la cucina.

DK、廊下より一段下がったピットリビング。赤ちゃんや猫が汚しても部分的に取り外して洗えるタイルカーペットを採用。子供がが小さいうちはあえて大きな家具は置かずみんなでゴロゴロ。
Inspiration for a medium sized scandi open plan living room in Other with white walls, carpet, a freestanding tv, green floors, a wallpapered ceiling and wallpapered walls.
Inspiration for a medium sized scandi open plan living room in Other with white walls, carpet, a freestanding tv, green floors, a wallpapered ceiling and wallpapered walls.
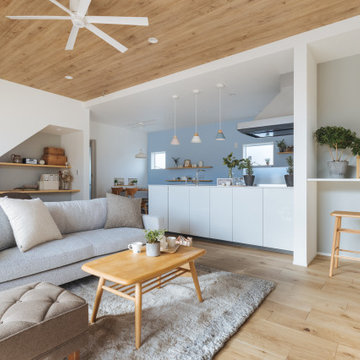
Design ideas for a medium sized scandinavian open plan living room in Other with white walls, light hardwood flooring, beige floors, a wallpapered ceiling and wallpapered walls.
Scandinavian Living Space with All Types of Wall Treatment Ideas and Designs
1



