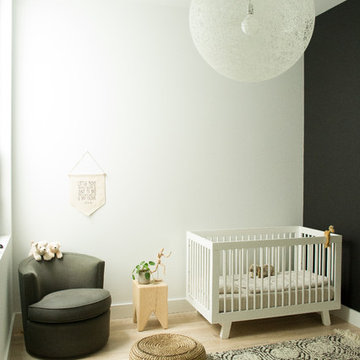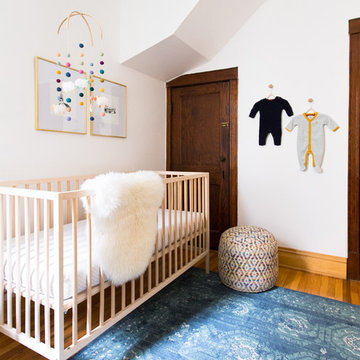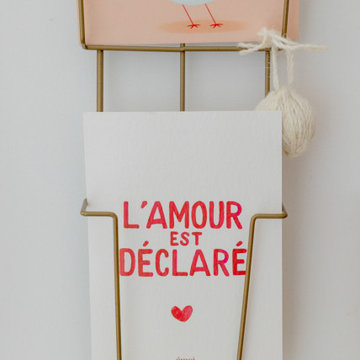Scandinavian Nursery Ideas and Designs
Refine by:
Budget
Sort by:Popular Today
61 - 80 of 1,648 photos
Item 1 of 2
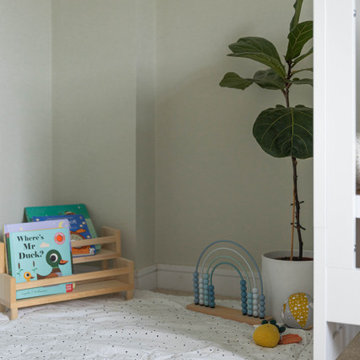
A little corner purely for playing and reading books in. The little mat acts as a comfy place to play and enjoy in.
This is an example of a medium sized scandi nursery for boys in Sussex with green walls, carpet and beige floors.
This is an example of a medium sized scandi nursery for boys in Sussex with green walls, carpet and beige floors.
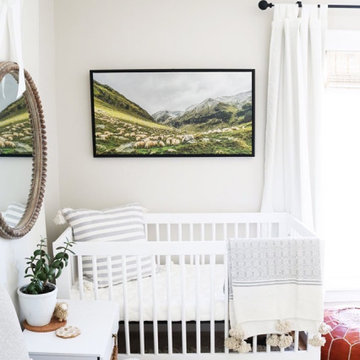
Designing this light-filled nursery for my first child was a dream come true and every detail speaks to the hopes I have for him and the life I want to give him- filled with possibilities, space to find his true self, and the pure joyfulness of childhood.
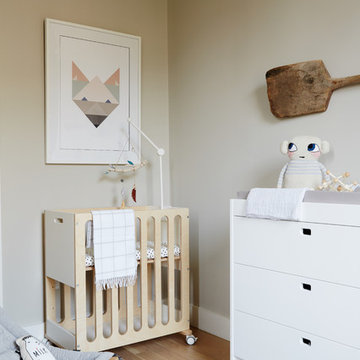
Nicole Franzen
Scandinavian gender neutral nursery in New York with beige walls and light hardwood flooring.
Scandinavian gender neutral nursery in New York with beige walls and light hardwood flooring.
Find the right local pro for your project
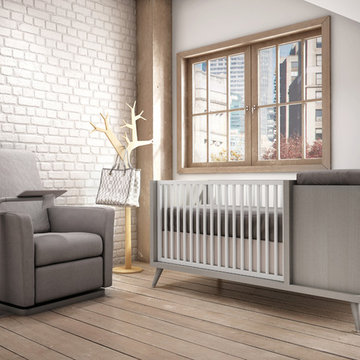
Design ideas for a scandinavian gender neutral nursery in New York with beige walls and plywood flooring.
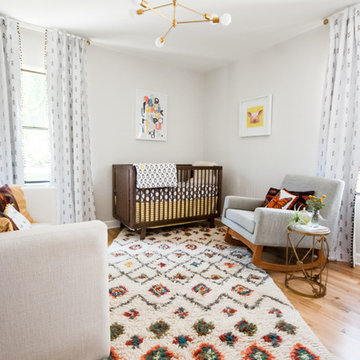
Cassandra Wages
Photo of a scandinavian gender neutral nursery in Los Angeles with white walls and light hardwood flooring.
Photo of a scandinavian gender neutral nursery in Los Angeles with white walls and light hardwood flooring.
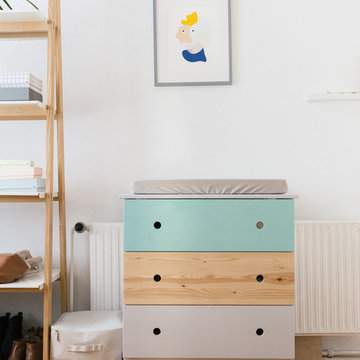
HEJM - Interieurfotografie
Scandinavian gender neutral nursery in Berlin with white walls and painted wood flooring.
Scandinavian gender neutral nursery in Berlin with white walls and painted wood flooring.
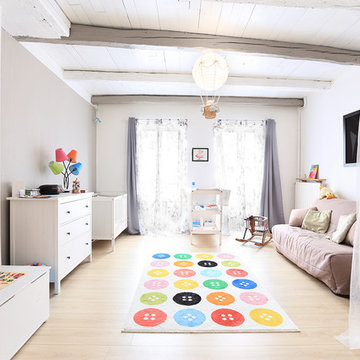
This is an example of a large scandinavian gender neutral nursery in Saint-Etienne with beige walls, light hardwood flooring and beige floors.
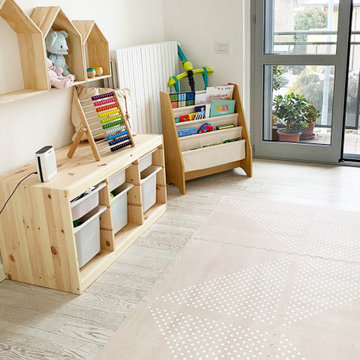
DOPO - cameretta per due gemelli
Design ideas for a small scandinavian gender neutral nursery in Milan with beige walls, porcelain flooring, beige floors and a drop ceiling.
Design ideas for a small scandinavian gender neutral nursery in Milan with beige walls, porcelain flooring, beige floors and a drop ceiling.
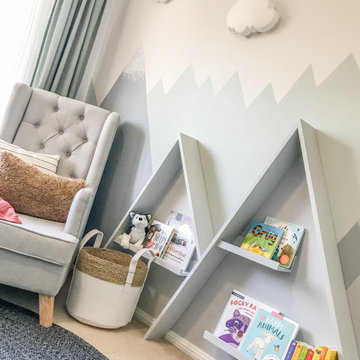
Woodlands Inspired Nursery
Inspiration for a small scandinavian nursery for boys in Sydney.
Inspiration for a small scandinavian nursery for boys in Sydney.
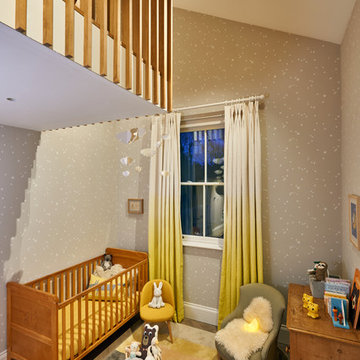
Marco J Fazio
Inspiration for a medium sized scandi gender neutral nursery in London with grey walls and medium hardwood flooring.
Inspiration for a medium sized scandi gender neutral nursery in London with grey walls and medium hardwood flooring.
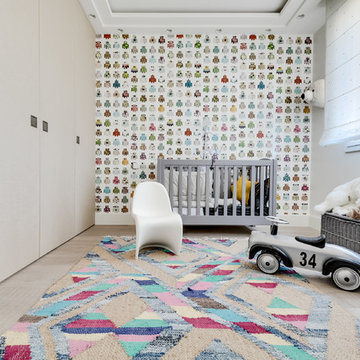
Inspiration for a scandinavian gender neutral nursery in Paris with beige walls, light hardwood flooring, beige floors and a feature wall.
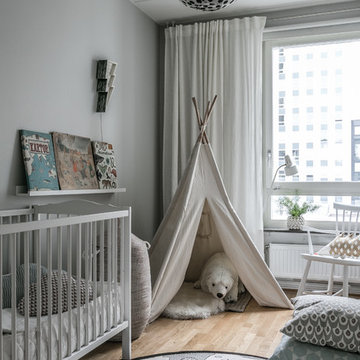
Tim Bohman
Inspiration for a scandinavian gender neutral nursery in Stockholm with white walls, light hardwood flooring and beige floors.
Inspiration for a scandinavian gender neutral nursery in Stockholm with white walls, light hardwood flooring and beige floors.
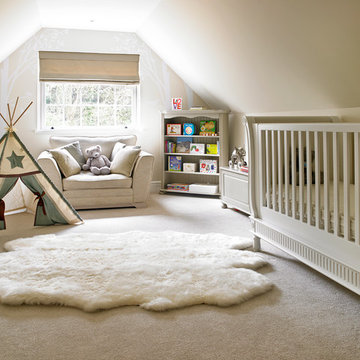
Nick Smith www.nsphotography.co.uk
Scandinavian gender neutral nursery in London with beige walls, carpet and beige floors.
Scandinavian gender neutral nursery in London with beige walls, carpet and beige floors.
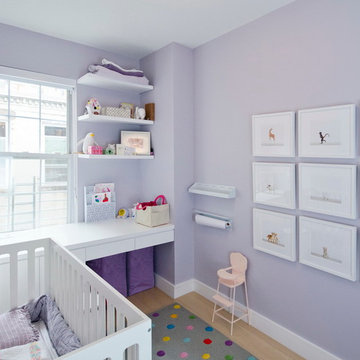
A young couple with three small children purchased this full floor loft in Tribeca in need of a gut renovation. The existing apartment was plagued with awkward spaces, limited natural light and an outdated décor. It was also lacking the required third child’s bedroom desperately needed for their newly expanded family. StudioLAB aimed for a fluid open-plan layout in the larger public spaces while creating smaller, tighter quarters in the rear private spaces to satisfy the family’s programmatic wishes. 3 small children’s bedrooms were carved out of the rear lower level connected by a communal playroom and a shared kid’s bathroom. Upstairs, the master bedroom and master bathroom float above the kid’s rooms on a mezzanine accessed by a newly built staircase. Ample new storage was built underneath the staircase as an extension of the open kitchen and dining areas. A custom pull out drawer containing the food and water bowls was installed for the family’s two dogs to be hidden away out of site when not in use. All wall surfaces, existing and new, were limited to a bright but warm white finish to create a seamless integration in the ceiling and wall structures allowing the spatial progression of the space and sculptural quality of the midcentury modern furniture pieces and colorful original artwork, painted by the wife’s brother, to enhance the space. The existing tin ceiling was left in the living room to maximize ceiling heights and remain a reminder of the historical details of the original construction. A new central AC system was added with an exposed cylindrical duct running along the long living room wall. A small office nook was built next to the elevator tucked away to be out of site.
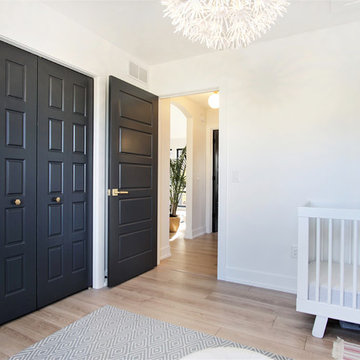
Design ideas for a medium sized scandi nursery for girls in Grand Rapids with white walls, light hardwood flooring and beige floors.
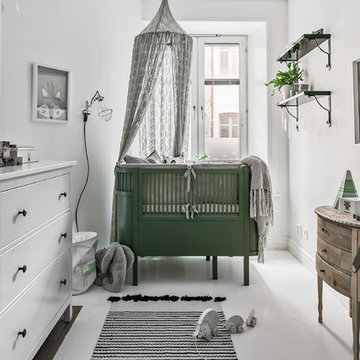
Bjurfors.se/SE360
Scandinavian gender neutral nursery in Gothenburg with white walls and white floors.
Scandinavian gender neutral nursery in Gothenburg with white walls and white floors.
Scandinavian Nursery Ideas and Designs
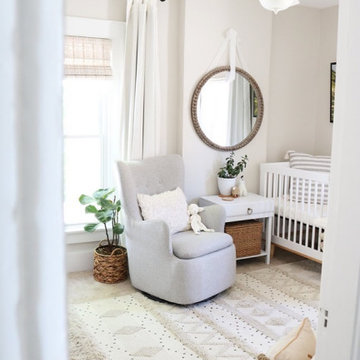
Designing this light-filled nursery for my first child was a dream come true and every detail speaks to the hopes I have for him and the life I want to give him- filled with possibilities, space to find his true self, and the pure joyfulness of childhood.
4
