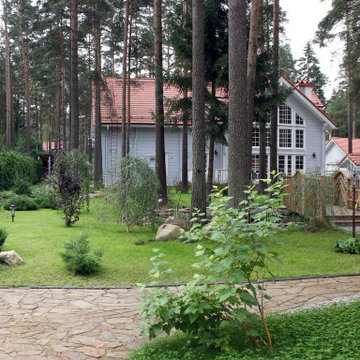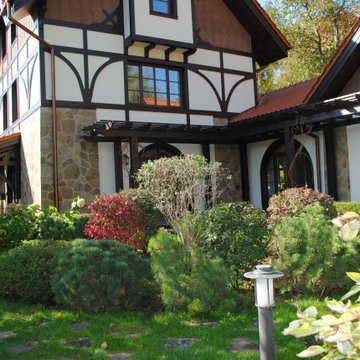Scandinavian Partial Sun Garden Ideas and Designs
Refine by:
Budget
Sort by:Popular Today
1 - 20 of 204 photos
Item 1 of 3
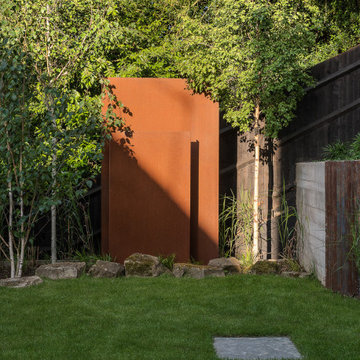
Japanese style garden with Corten steel abstract sculpture
Inspiration for a small scandi back partial sun garden in Surrey with a wood fence.
Inspiration for a small scandi back partial sun garden in Surrey with a wood fence.
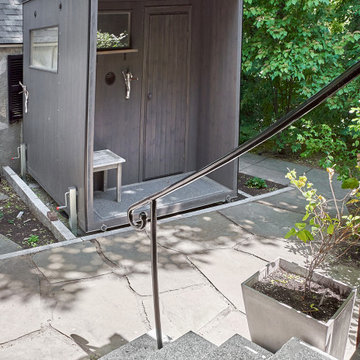
1st Finnish Ripavi Sauna delivered to the US as a pre-fab, self-leveling unit. Crane lowered over the garage and into this cozy, mosaic bluestone courtyard with granite curb to step the grades. Includes an electric heater, outdoor shower, and custom privacy fence/wall combination.
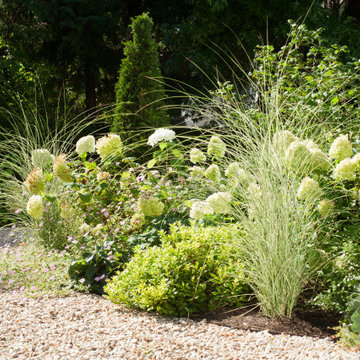
We were asked to design and plant the driveway and gardens surrounding a substantial period property in Cobham. Our Scandinavian clients wanted a soft and natural look to the planting. We used long flowering shrubs and perennials to extend the season of flower, and combined them with a mix of beautifully textured evergreen plants to give year-round structure. We also mixed in a range of grasses for movement which also give a more contemporary look.
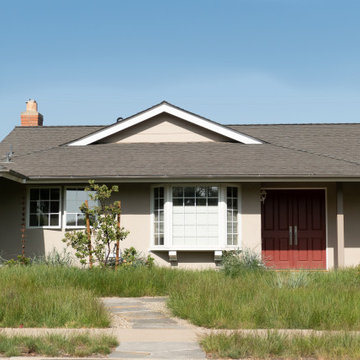
Photo of a large scandi front xeriscape partial sun garden for spring in Santa Barbara with a pathway and gravel.
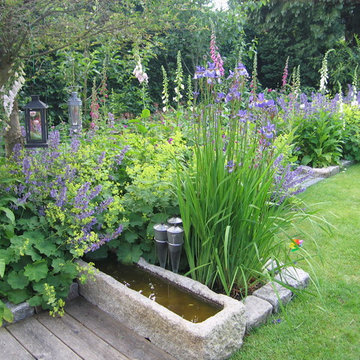
This is an example of a medium sized scandi front formal partial sun garden for summer in Other with a living wall and concrete paving.
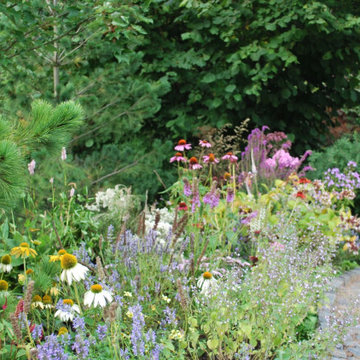
Природный стиль сада.
«Натуралистический сад «
Один из моих любимых садов, который я создала в 2017 году. За этот сад я получила высшую награду в архитектурно-дизайнерском конкурсе @«Золотой Трезини» - 2018 г. Натуралистический сад. Живописный, уголок сада создан в природном стиле, naturalistic gardens.
Живописный сад от весны до поздней осени.
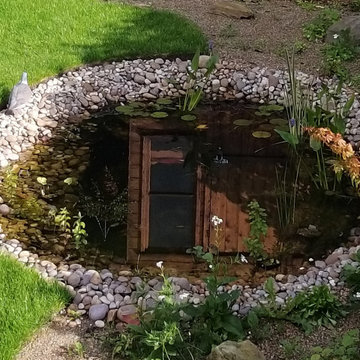
The pond was carefully shaped, even inside, to give gentle slopes for wildlife to move about on, rather than sheer sides. When you make a pond using a butyl liner, the earth below is sculpted to form the internal shape and pond shelves for plants to sit on. It's laid, with underlay, over the cavity and slowly filled, moving the liner slightly to accomodate the bends and curves.
The internal ledges were covered with a layer of coarse sand to facilitate micro-organism growth and good water health. Decorative pebbles and cobbles complete the upper surfaces and provide nooks and crannies for insects to thrive in. And food for the birds...
A final and important touch is to add a bucketful of gunk from an existing healthy pond. That way the micro-fauna and flora will be there to keep the water clear. PS no fish when its a wildlife pond.
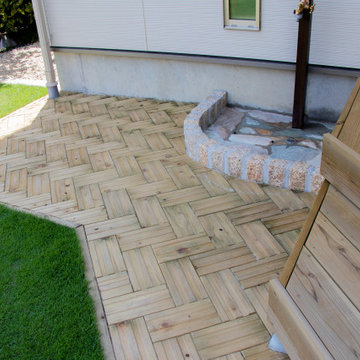
<施工内容>
・ウッドデッキ(間接照明埋め込み) ・ウッドフェンス ・パーゴラ(藤棚)・花壇 ・MUKUタイル ・植栽 ・木製物置 ・軒天塗装
◆塗装色:無色
◆注入薬剤:ACQ
Photo of a scandinavian back partial sun garden for summer in Other with a wood fence.
Photo of a scandinavian back partial sun garden for summer in Other with a wood fence.
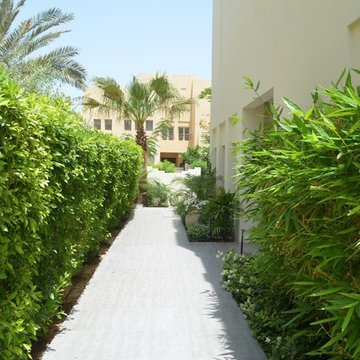
Chris Parker
This is an example of a medium sized scandi side partial sun garden for summer in Other with a potted garden and natural stone paving.
This is an example of a medium sized scandi side partial sun garden for summer in Other with a potted garden and natural stone paving.
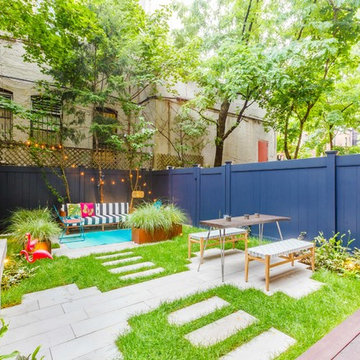
Photo of a small scandi back partial sun garden in New York with concrete paving.
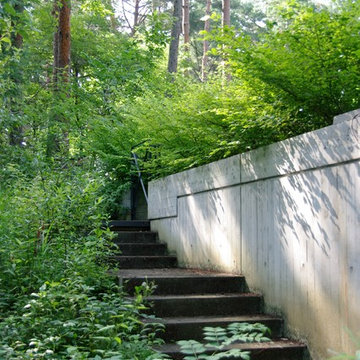
土地のアンジュレーションに沿った屋外階段と鉄製の門扉
This is an example of a scandi sloped partial sun garden for spring in Other with concrete paving, an outdoor sport court and a retaining wall.
This is an example of a scandi sloped partial sun garden for spring in Other with concrete paving, an outdoor sport court and a retaining wall.
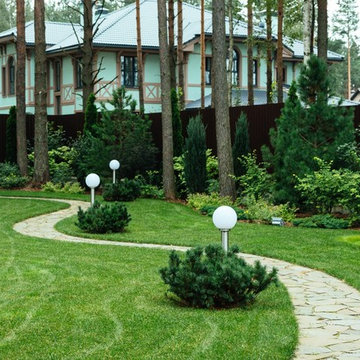
Design ideas for a scandi partial sun garden for summer in Saint Petersburg with a garden path.
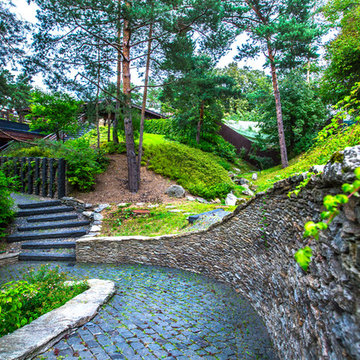
Марк Кожура
Scandinavian partial sun garden for summer in Moscow with a retaining wall.
Scandinavian partial sun garden for summer in Moscow with a retaining wall.
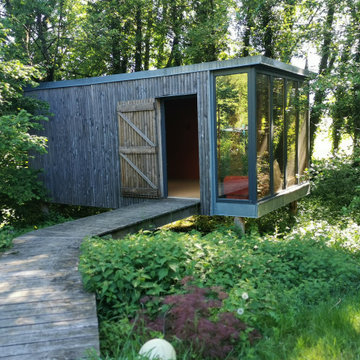
Aménagement d'une tiny-house en espace multi fonction.
Confinement oblige, ma cliente est obligée de télé travailler . Sa profession requérant de la confidentialité et la cohabitation avec les autres membres de la famille également en télé travail, elle a décidé de me confier la reconversion de cet espace servant au départ de pièce d'appoint pour l'accueil d'amis. Je lui ai proposé d'aménager cet espace en bois clair afin de rester connecté à l'espace environnant propice à la réflexion et au calme. Je lui ai proposé de concevoir des meubles sur-mesure qui permettent à cet espace de conserver sa fonction initiale d'accueil des amis, mais aussi de travailler dans de bonnes conditions, avec une table de réunion escamotable pour 3/4 personnes, un dos de lit relevable servant également d'écran de projection et un bureau arrondi permettant de profiter au maximum de la vue sans entraver l'accès à la pièce. Quelques meubles de rangement réadaptés au lieu et nous voilà avec un espace convivial et adapté au travail, avec en prime une connexion ADSL in situ engageant au travail en toute sérénité.
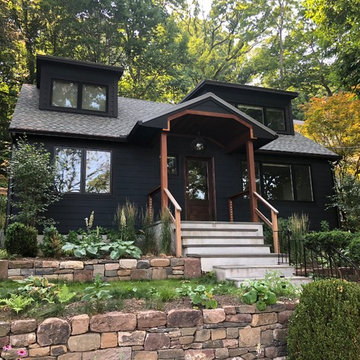
Ipe wood accents help highlight the black exterior color of the this Cape re-design. In order to integrate the sloped terrain and create ample gathering spaces, we created various levels in the landscape. The terraced levels help open up the narrow space and provide better views to the Hudson River below. Ornamental grasses and ferns and a simple palette of white plantings create dimension against the black architecture. Local fieldstone and up cycled brownstone walls give definition and structure to the landscape.
Photo Credit : Kristy Engels
Architect : Meg Fowler
Builder : Joe Gambardella
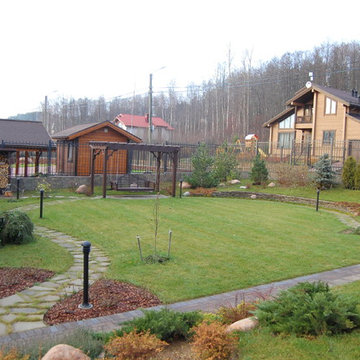
Студия ландшафтного дизайна Виста
Inspiration for a scandi partial sun garden for summer in Saint Petersburg with a garden path and natural stone paving.
Inspiration for a scandi partial sun garden for summer in Saint Petersburg with a garden path and natural stone paving.
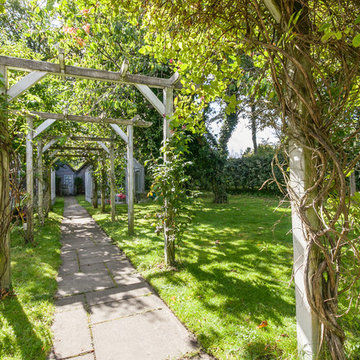
Jason Vosper
Scandi partial sun garden for summer in Miami with concrete paving.
Scandi partial sun garden for summer in Miami with concrete paving.
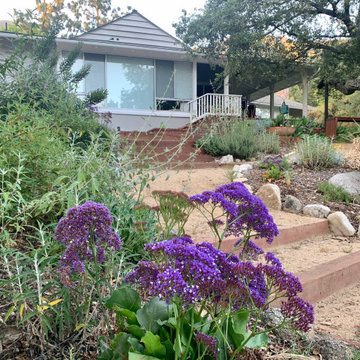
Working with protected California Live Oaks to construct big liveable outdoor spaces for a home-schooled family of 5
This is an example of a large scandi front xeriscape partial sun garden for summer in Los Angeles with a rockery and decomposed granite.
This is an example of a large scandi front xeriscape partial sun garden for summer in Los Angeles with a rockery and decomposed granite.
Scandinavian Partial Sun Garden Ideas and Designs
1
