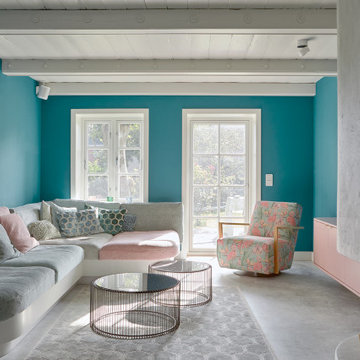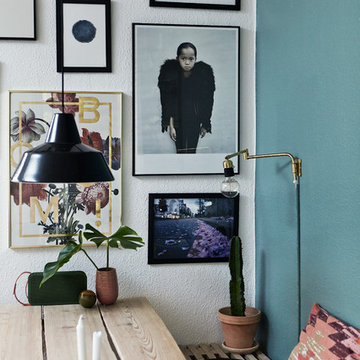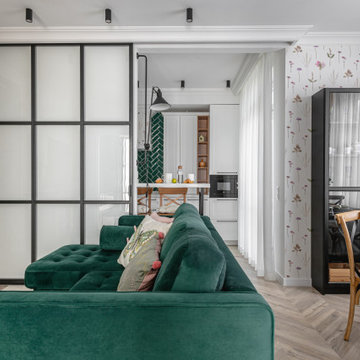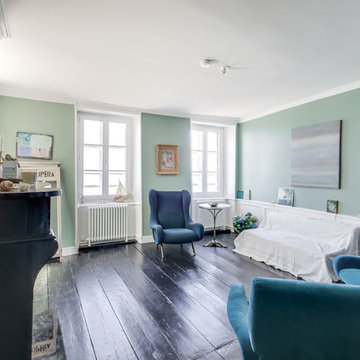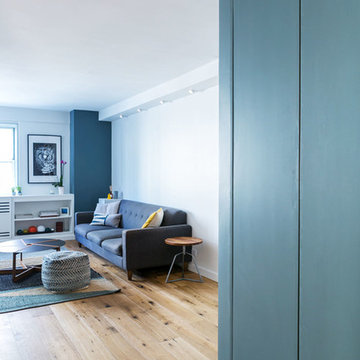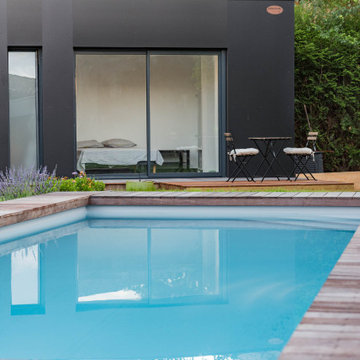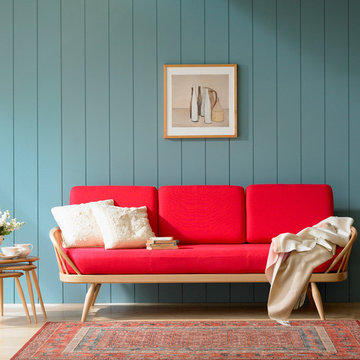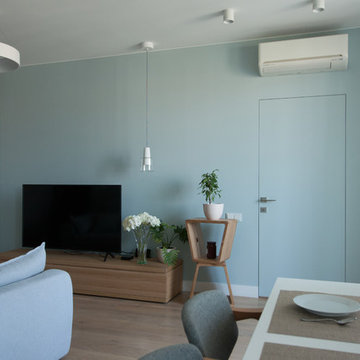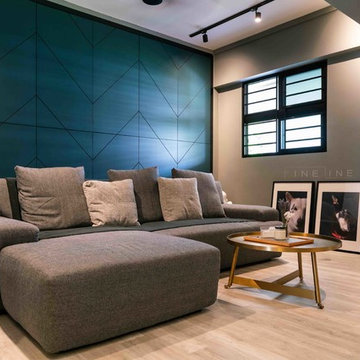Scandinavian Turquoise Living Room Ideas and Designs
Refine by:
Budget
Sort by:Popular Today
61 - 80 of 316 photos
Item 1 of 3
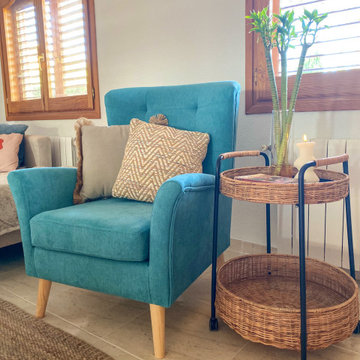
Rincón de lectura y tv junto a la chimenea
This is an example of a scandi open plan living room in Valencia with white walls, ceramic flooring, a wood burning stove, a stone fireplace surround, a wall mounted tv and beige floors.
This is an example of a scandi open plan living room in Valencia with white walls, ceramic flooring, a wood burning stove, a stone fireplace surround, a wall mounted tv and beige floors.
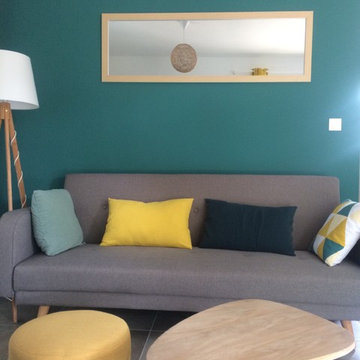
Photo of a scandi living room in Bordeaux with ceramic flooring, grey floors and blue walls.

リビング/和室・廊下(天窓)を開放して
Photo by:ジェ二イクス 佐藤二郎
Medium sized scandi open plan living room in Other with white walls, no fireplace, a freestanding tv, beige floors, light hardwood flooring, a wallpapered ceiling and wallpapered walls.
Medium sized scandi open plan living room in Other with white walls, no fireplace, a freestanding tv, beige floors, light hardwood flooring, a wallpapered ceiling and wallpapered walls.
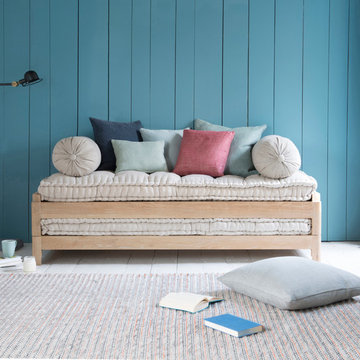
Nothing to do with the late rapper, this gorgeous daybed is so called as the top half lifts off to sit next to the bottom half to become a sturdy occasional bed. Crack-a-lackin'...
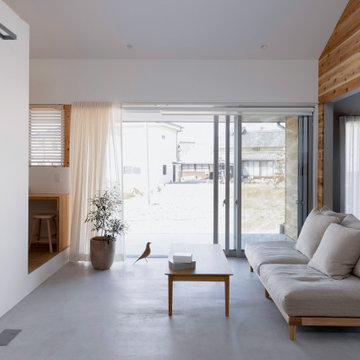
通り抜ける土間のある家
滋賀県野洲市の古くからの民家が立ち並ぶ敷地で530㎡の敷地にあった、古民家を解体し、住宅を新築する計画となりました。
南面、東面は、既存の民家が立ち並んでお、西側は、自己所有の空き地と、隣接して
同じく空き地があります。どちらの敷地も道路に接することのない敷地で今後、住宅を
建築する可能性は低い。このため、西面に開く家を計画することしました。
ご主人様は、バイクが趣味ということと、土間も希望されていました。そこで、
入り口である玄関から西面の空地に向けて住居空間を通り抜けるような開かれた
空間が作れないかと考えました。
この通り抜ける土間空間をコンセプト計画を行った。土間空間を中心に収納や居室部分
を配置していき、外と中を感じられる空間となってる。
広い敷地を生かし、平屋の住宅の計画となっていて東面から吹き抜けを通し、光を取り入れる計画となっている。西面は、大きく軒を出し、西日の対策と外部と内部を繋げる軒下空間
としています。
建物の奥へ行くほどプライベート空間が保たれる計画としています。
北側の玄関から西側のオープン敷地へと通り抜ける土間は、そこに訪れる人が自然と
オープンな敷地へと誘うような計画となっています。土間を中心に開かれた空間は、
外との繋がりを感じることができ豊かな気持ちになれる建物となりました。
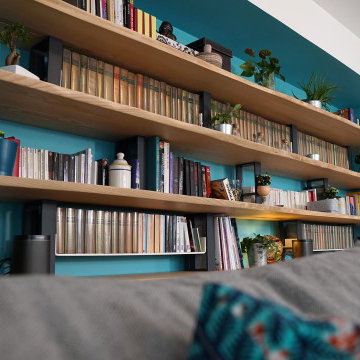
Cet appartement au dernier étage d’un immeuble neuf accueil désormais une grande famille pour qui le partage, l’échange et l’amour sont des valeurs fondamentales. Dans cet état d’esprit Marie et Sam souhaitent aménager leur pièce de vie commune qui regroupe à la fois la salle à manger, le salon et un petit bureau.
Notre mission pour ce projet est de créer un espace de vie personnalisé en y apportant à la fois créativité et originalité tout en respectant les attentes et le budget de nos clients.
La volonté première de Marie était d’aménager leur pièce de vie commune sous le thème de la mixité culturelle à l’image de leur couple.
Nous avons proposé à Marie et Sam un intérieur réunissant à la fois le style scandinave et le style ethnique. Ainsi ce beau projet mélange lignes épurées, notes colorées, tissus, essences de bois naturel et tant d’autres petits détails valorisant subtilement ce désir.C’est tout naturellement que nous avons décidé d’utiliser les coffrages techniques existants afin d’y intégrer une bibliothèque sur-mesure basée sur des meubles bas laqué brillant de chez IKEA recouvert d’un plan de travail en frêne massif. L’originalité réside dans le fait d’avoir conservé l’aubier apparent pour le plan de travail et les tablettes ce qui donne du caractère et la sensation d’avoir une véritable tranche de bois dans le salon. L’ensemble de la bibliothèque est soutenue par un jeu de cadre en métal noir que nous avons fait réaliser par notre ferronnier. Ainsi, un jeu de contraste se crée naturellement entre l’organique et le métallique, le naturel et l’industriel, le clair et l’obscure..Enfin, dans le but d’apporter une cohérence avec les meubles bas blanc nous avons aussi intégré des tablette en tôle pliée laquée blanc.
L’espace Bureau
La création d’une alcôve suspendue en fin de bibliothèque confère à l’espace bureau une certaine intimité tout en étant visible par sa couleur bleue Volcano de chez Guitté et son fond tapissé d’un WAX (Tissu africain) également repris pour confectionner l’abat-jour et les coussins présents sur le canapé.
L’espace Télé
Pour l’espace télé, nous avons posé un revêtement mural décoratif en Noyer massif brut « CALGARY » de notre partenaire Natural Wood. Deux planches de massif sont quant à elles superposées sur des parpaings de béton peints et reçoivent ainsi appareils multi-média, box internet et consoles de jeux.
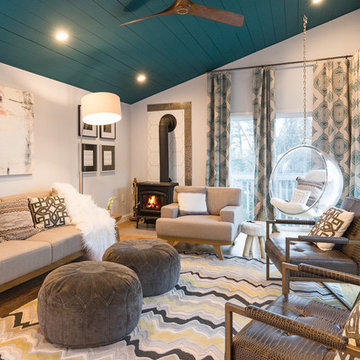
seacoast photography
Inspiration for a medium sized scandi grey and teal enclosed living room in Manchester with white walls, light hardwood flooring and a wood burning stove.
Inspiration for a medium sized scandi grey and teal enclosed living room in Manchester with white walls, light hardwood flooring and a wood burning stove.
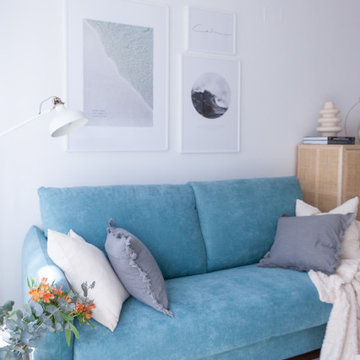
This is an example of a small scandi open plan living room in Madrid with white walls, medium hardwood flooring, a wall mounted tv and brown floors.
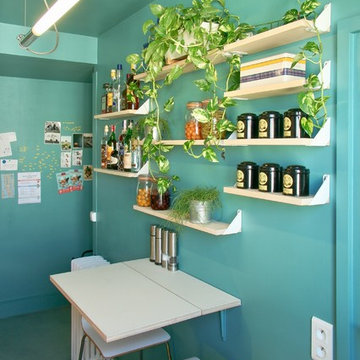
AREA Studio
This is an example of a medium sized scandi enclosed living room in Paris with white walls, light hardwood flooring, no fireplace and no tv.
This is an example of a medium sized scandi enclosed living room in Paris with white walls, light hardwood flooring, no fireplace and no tv.
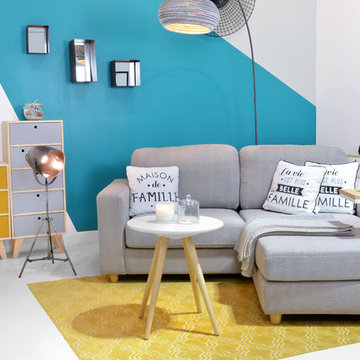
Notre canapé Rabat et nos meubles Soula
Photo of a small scandi living room in Paris.
Photo of a small scandi living room in Paris.
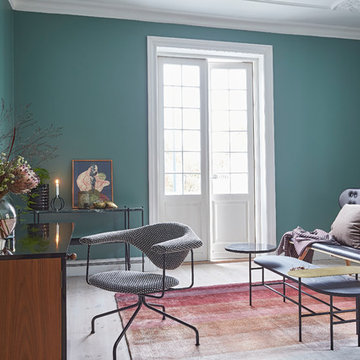
Indretning + styling: Design Circus
Foto: Andreas Mikkel Hansen
Design ideas for a scandinavian grey and teal living room in Copenhagen.
Design ideas for a scandinavian grey and teal living room in Copenhagen.
Scandinavian Turquoise Living Room Ideas and Designs
4
