Scandinavian Utility Room with Wood Worktops Ideas and Designs
Refine by:
Budget
Sort by:Popular Today
1 - 20 of 73 photos
Item 1 of 3

Small scandi single-wall separated utility room in Saint Petersburg with flat-panel cabinets, white cabinets, wood worktops, grey walls, porcelain flooring, grey floors and brown worktops.

This is an example of an expansive scandi u-shaped utility room in Austin with a submerged sink, shaker cabinets, white cabinets, wood worktops, white walls, porcelain flooring, a side by side washer and dryer, multi-coloured floors and brown worktops.

The compact and functional ground floor utility room and WC has been positioned where the original staircase used to be in the centre of the house.
We kept to a paired down utilitarian style and palette when designing this practical space. A run of bespoke birch plywood full height cupboards for coats and shoes and a laundry cupboard with a stacked washing machine and tumble dryer. Tucked at the end is an enamel bucket sink and lots of open shelving storage. A simple white grid of tiles and the natural finish cork flooring which runs through out the house.

かわいいを取り入れた家づくりがいい。
無垢の床など自然素材を多めにシンプルに。
お気に入りの場所はちょっとした広くしたお風呂。
家族みんなで動線を考え、たったひとつ間取りにたどり着いた。
コンパクトだけど快適に暮らせるようなつくりを。
そんな理想を取り入れた建築計画を一緒に考えました。
そして、家族の想いがまたひとつカタチになりました。
家族構成:30代夫婦
施工面積: 132.9㎡(40.12坪)
竣工:2022年1月
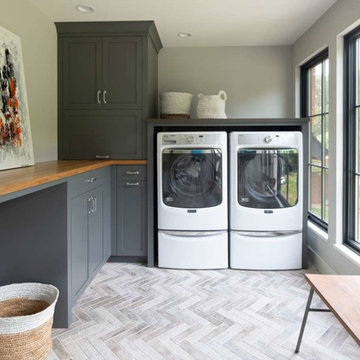
Scott Amundson Photography
Design ideas for a scandinavian l-shaped separated utility room in Minneapolis with grey cabinets, wood worktops, porcelain flooring, a side by side washer and dryer, grey floors, brown worktops, shaker cabinets and grey walls.
Design ideas for a scandinavian l-shaped separated utility room in Minneapolis with grey cabinets, wood worktops, porcelain flooring, a side by side washer and dryer, grey floors, brown worktops, shaker cabinets and grey walls.
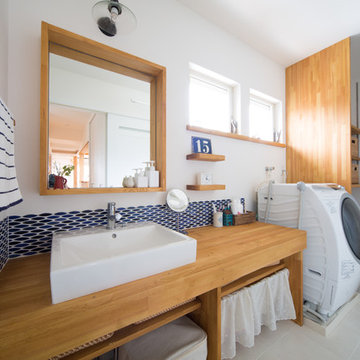
白と青のコントラストで清潔感に溢れた、洗面脱衣室。
This is an example of a scandinavian single-wall utility room in Other with open cabinets, wood worktops, white walls, an integrated washer and dryer and medium wood cabinets.
This is an example of a scandinavian single-wall utility room in Other with open cabinets, wood worktops, white walls, an integrated washer and dryer and medium wood cabinets.

Laundry room design for function. Side by side washer and dryer, hanging rack and floating shelves provides the perfect amount of space to fold and hang laundry.
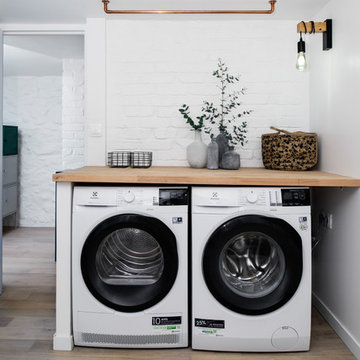
Giovanni Del Brenna
Inspiration for a large scandi separated utility room in Paris with wood worktops, white walls, light hardwood flooring and a side by side washer and dryer.
Inspiration for a large scandi separated utility room in Paris with wood worktops, white walls, light hardwood flooring and a side by side washer and dryer.

Inspiration for a medium sized scandi single-wall utility room in Bordeaux with flat-panel cabinets, white cabinets, wood worktops, beige walls, ceramic flooring, a side by side washer and dryer and beige worktops.
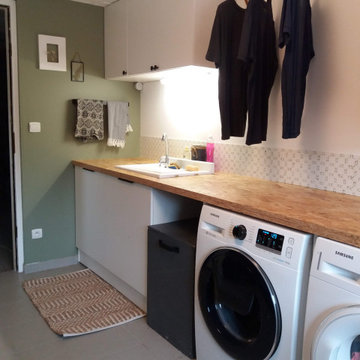
Agencement totale d'une pièce d'un garage en une buanderie claire et épurée afin de laisser place à l'ergonomie nécessaire pour ce genre de pièce.
Petit budget respecté avec quelques idées de détournement.
Mise en couleur dans une ambiance scandinave, blanc bois clair et vert de gris.
Projet JL Décorr by Jeanne Pezeril
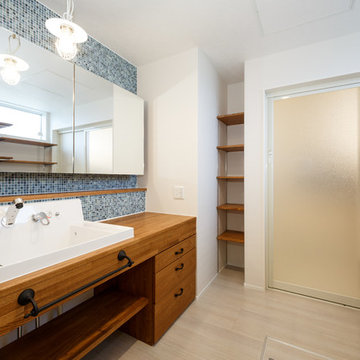
Photo of a scandi utility room in Other with a built-in sink, flat-panel cabinets, medium wood cabinets, wood worktops, white walls, brown worktops and an integrated washer and dryer.
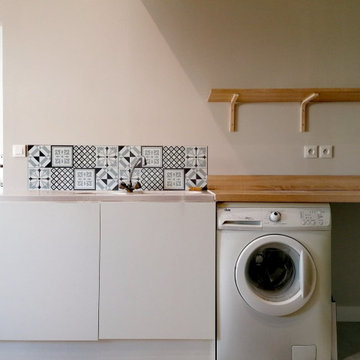
Large scandi galley utility room in Toulouse with a submerged sink, beaded cabinets, white cabinets, wood worktops, blue splashback, cement tile splashback, green walls, a side by side washer and dryer, beige floors and beige worktops.
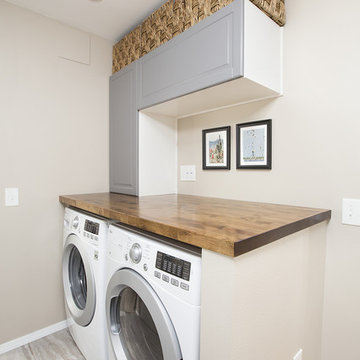
ColorCo Photography
Inspiration for a medium sized scandinavian galley utility room in Denver with wood worktops, beige walls, porcelain flooring, a side by side washer and dryer and multi-coloured floors.
Inspiration for a medium sized scandinavian galley utility room in Denver with wood worktops, beige walls, porcelain flooring, a side by side washer and dryer and multi-coloured floors.
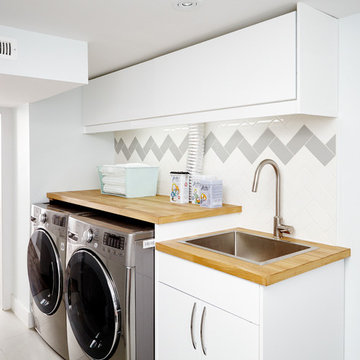
Photo by: Valerie Wilcox
Photo of a scandinavian single-wall separated utility room in Toronto with a built-in sink, flat-panel cabinets, white cabinets, wood worktops, white walls, a side by side washer and dryer and beige worktops.
Photo of a scandinavian single-wall separated utility room in Toronto with a built-in sink, flat-panel cabinets, white cabinets, wood worktops, white walls, a side by side washer and dryer and beige worktops.

Design ideas for a medium sized scandinavian single-wall separated utility room in Stockholm with flat-panel cabinets, white cabinets, wood worktops, white walls, a stacked washer and dryer, grey floors, beige worktops and an integrated sink.
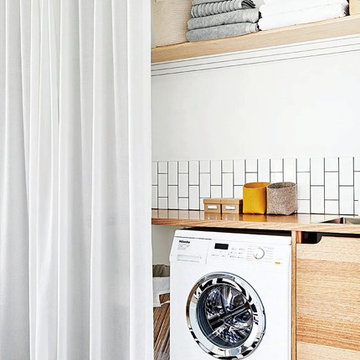
Styling & Photography by Marsha Golemac & Brooke Holm.
Inspiration for a small scandi single-wall utility room in Melbourne with a built-in sink, flat-panel cabinets, medium wood cabinets, wood worktops, white walls, painted wood flooring, a side by side washer and dryer, white floors and beige worktops.
Inspiration for a small scandi single-wall utility room in Melbourne with a built-in sink, flat-panel cabinets, medium wood cabinets, wood worktops, white walls, painted wood flooring, a side by side washer and dryer, white floors and beige worktops.

Laundry and mud room complete gut renovation. Addition of multi-use zones for improved function. Custom open shelving solution tucked into corner for housing cleaning tools, laundry hampers, towels, outerwear storage, etc for easy access.
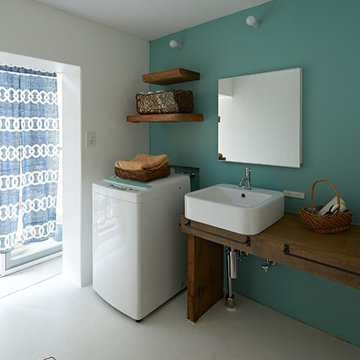
洗面手洗いの壁は、お客様が拘り抜いて選んだグリーンカラーです。
マットで質感が良く、かつ水にも強い特殊な塗装仕上げとしています。
天板にはお爺さまが残されていた彫刻のための木材を再利用しています。
あえてラフな表情を残すため、清掃と仕上げは極限まで抑えています。
清潔感が求められる空間でラフな仕上げにすることは案外バランスが難しい作業です。
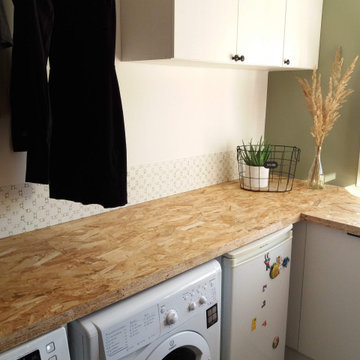
Agencement totale d'une pièce d'un garage en une buanderie claire et épurée afin de laisser place à l'ergonomie nécessaire pour ce genre de pièce.
Petit budget respecté avec quelques idées de détournement.
Mise en couleur dans une ambiance scandinave, blanc bois clair et vert de gris.
Projet JL Décorr by Jeanne Pezeril
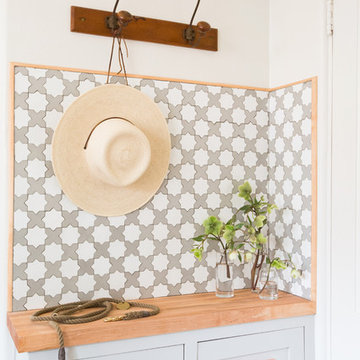
Tessa Neustadt
This is an example of a medium sized scandi utility room in Los Angeles with shaker cabinets, grey cabinets, wood worktops, white walls, dark hardwood flooring and a stacked washer and dryer.
This is an example of a medium sized scandi utility room in Los Angeles with shaker cabinets, grey cabinets, wood worktops, white walls, dark hardwood flooring and a stacked washer and dryer.
Scandinavian Utility Room with Wood Worktops Ideas and Designs
1