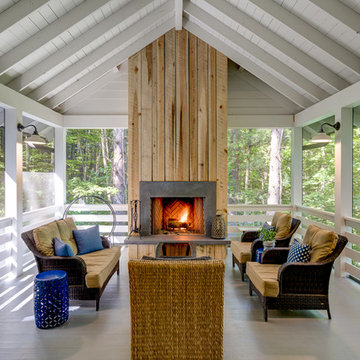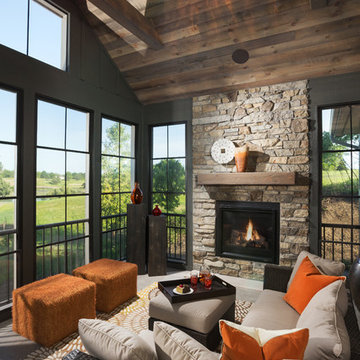Screened Garden and Outdoor Space Ideas and Designs
Refine by:
Budget
Sort by:Popular Today
1 - 20 of 336 photos
Item 1 of 3

Photography by Spacecrafting
Inspiration for a classic screened veranda in Minneapolis with decking and a roof extension.
Inspiration for a classic screened veranda in Minneapolis with decking and a roof extension.

Inspiration for a medium sized nautical side screened veranda in Phoenix with decking and a roof extension.
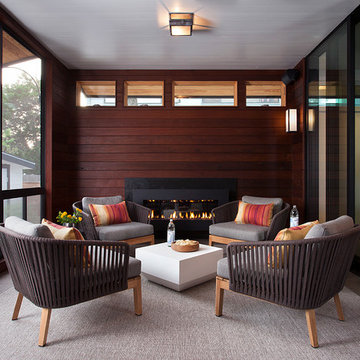
Screened-in back porch offers the beauty of indoor-outdoor living. Raynn Ford Photography
Inspiration for a contemporary back screened veranda in Austin with a roof extension.
Inspiration for a contemporary back screened veranda in Austin with a roof extension.
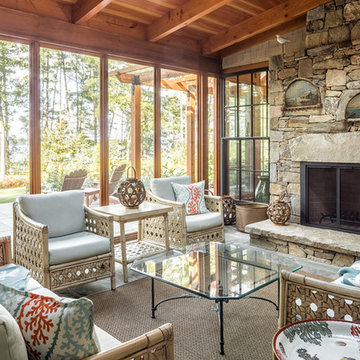
Jeff Roberts Photography
This is an example of a traditional screened veranda in Portland Maine.
This is an example of a traditional screened veranda in Portland Maine.
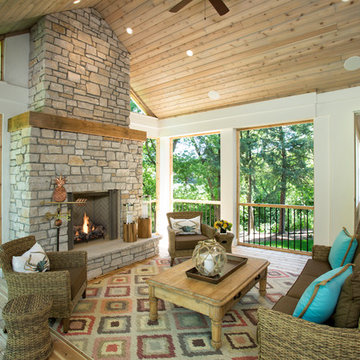
Landmark Photography
Traditional screened veranda in Minneapolis with decking.
Traditional screened veranda in Minneapolis with decking.
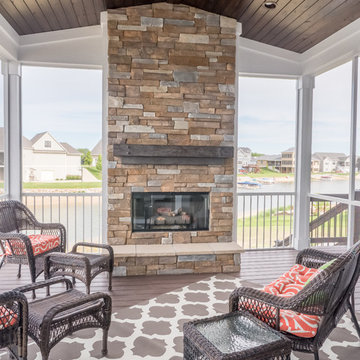
Dan Johnson Photography
This is an example of a traditional front screened veranda in Grand Rapids with decking and a roof extension.
This is an example of a traditional front screened veranda in Grand Rapids with decking and a roof extension.
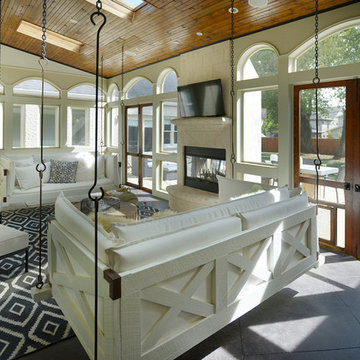
This is an example of a classic screened veranda in Nashville with a roof extension.
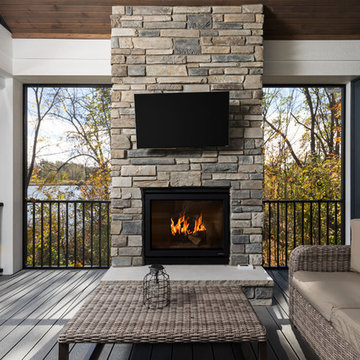
This is an example of a medium sized nautical screened veranda in Grand Rapids with a roof extension and decking.
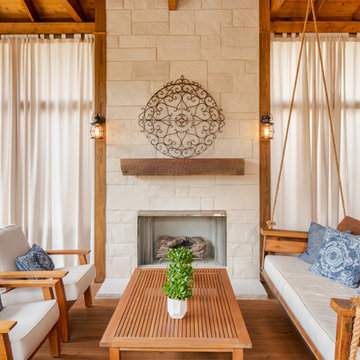
This is an example of a classic screened veranda in Nashville with decking and a roof extension.
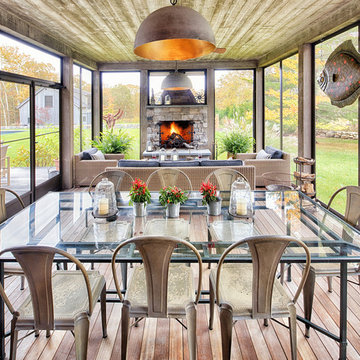
Photo of a large farmhouse screened veranda in Burlington with decking and a roof extension.
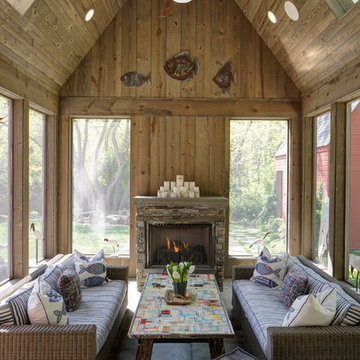
Hausman & Associates, LTD
Farmhouse screened veranda in Chicago with natural stone paving and a roof extension.
Farmhouse screened veranda in Chicago with natural stone paving and a roof extension.
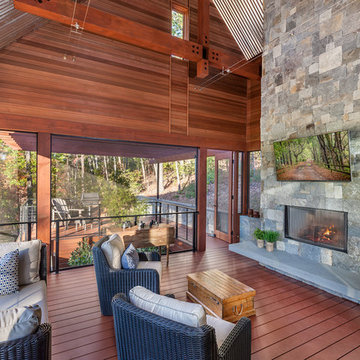
Screened Porch | Custom home Studio of LS3P ASSOCIATES LTD. | Photo by Inspiro8 Studio.
Large rustic back screened veranda in Other with decking and a roof extension.
Large rustic back screened veranda in Other with decking and a roof extension.

Screen porch interior
Inspiration for a medium sized modern back screened veranda in Boston with decking and a roof extension.
Inspiration for a medium sized modern back screened veranda in Boston with decking and a roof extension.
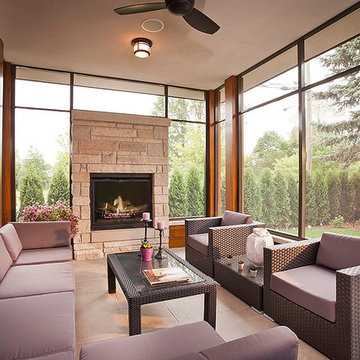
Ideal place to receive your guests in winter and summer.
Closed in sun room with a gas fireplace.
Photo of a large contemporary back screened veranda in Detroit with tiled flooring and a roof extension.
Photo of a large contemporary back screened veranda in Detroit with tiled flooring and a roof extension.
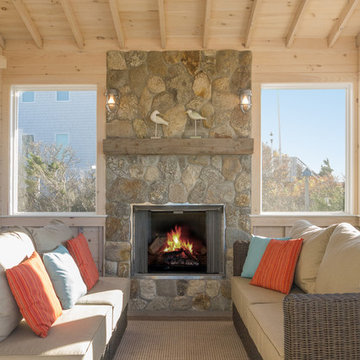
Screen porch with gas fireplace, fieldstone hearth with antique barn wood fir mantle. Pickled pine boarding creates bright space. Exterior storm roller shutter provide protection from storm damage.
Architect: Peter MCDonald
Jon Moore Architectural Photography
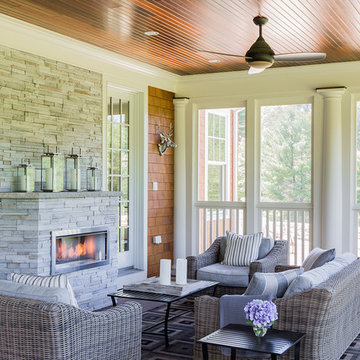
Michael Lee Photography
Inspiration for a medium sized traditional back screened veranda in Boston with decking and a roof extension.
Inspiration for a medium sized traditional back screened veranda in Boston with decking and a roof extension.
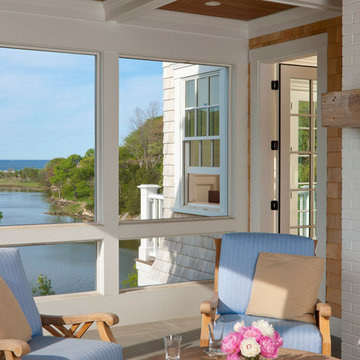
This is an example of a medium sized traditional side screened veranda in Boston with natural stone paving and a roof extension.
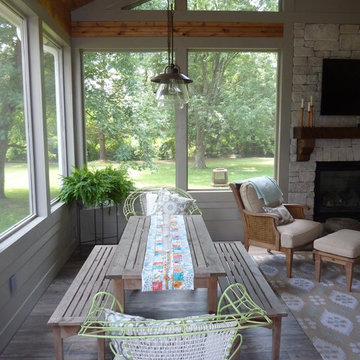
Custom screened porch with tongue and groove ceiling, 12 X 48 porcelain wood plank floor, stone fireplace, rustic mantel, limestone hearth, outdoor fan, outdoor porch furniture, pendant lights, Paint Rockport Gray HC-105 Benjamin Moore.
Location - Brentwood, suburb of Nashville.
Forsythe Home Styling
Forsythe Home Styling
Screened Garden and Outdoor Space Ideas and Designs
1






