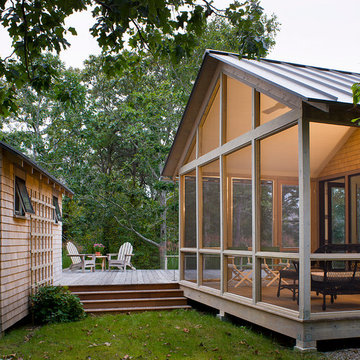Screened Garden and Outdoor Space with a Living Wall Ideas and Designs
Sort by:Popular Today
1 - 20 of 14,044 photos

Large porch with retractable screens, perfect for MN summers!
Large classic back screened veranda in Minneapolis with decking and a roof extension.
Large classic back screened veranda in Minneapolis with decking and a roof extension.

This cozy lake cottage skillfully incorporates a number of features that would normally be restricted to a larger home design. A glance of the exterior reveals a simple story and a half gable running the length of the home, enveloping the majority of the interior spaces. To the rear, a pair of gables with copper roofing flanks a covered dining area that connects to a screened porch. Inside, a linear foyer reveals a generous staircase with cascading landing. Further back, a centrally placed kitchen is connected to all of the other main level entertaining spaces through expansive cased openings. A private study serves as the perfect buffer between the homes master suite and living room. Despite its small footprint, the master suite manages to incorporate several closets, built-ins, and adjacent master bath complete with a soaker tub flanked by separate enclosures for shower and water closet. Upstairs, a generous double vanity bathroom is shared by a bunkroom, exercise space, and private bedroom. The bunkroom is configured to provide sleeping accommodations for up to 4 people. The rear facing exercise has great views of the rear yard through a set of windows that overlook the copper roof of the screened porch below.
Builder: DeVries & Onderlinde Builders
Interior Designer: Vision Interiors by Visbeen
Photographer: Ashley Avila Photography

Design ideas for a rustic screened wood railing veranda in Portland Maine with decking and a roof extension.

Photo of a large traditional back screened veranda in Atlanta with a roof extension.

Pro Colour Photography
Inspiration for a small contemporary back patio in London with a living wall and natural stone paving.
Inspiration for a small contemporary back patio in London with a living wall and natural stone paving.

The roof extension covering the front doorstep of the south-facing home needs help cooling the space. Western Redbud is a beautiful way to do just that.
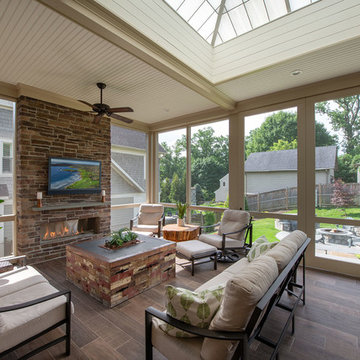
Design ideas for a large traditional back screened veranda in DC Metro with natural stone paving and a roof extension.
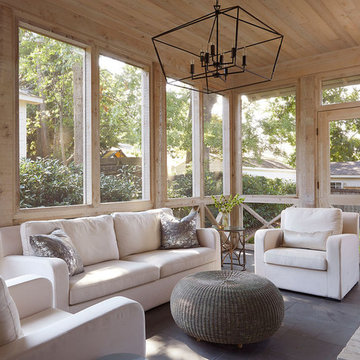
Photos by Jean Allsopp
Inspiration for a nautical screened veranda in Birmingham with a roof extension.
Inspiration for a nautical screened veranda in Birmingham with a roof extension.
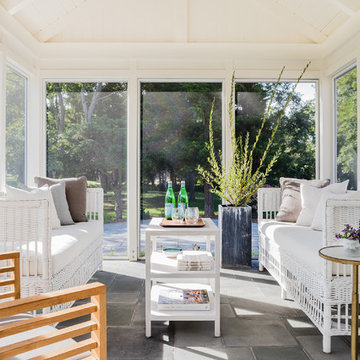
Photo Credit: Michael J Lee
Medium sized beach style back screened veranda in Boston with concrete paving and a roof extension.
Medium sized beach style back screened veranda in Boston with concrete paving and a roof extension.

Photography by Spacecrafting
Inspiration for a classic screened veranda in Minneapolis with decking and a roof extension.
Inspiration for a classic screened veranda in Minneapolis with decking and a roof extension.
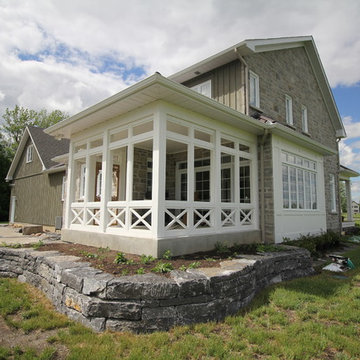
Traditional back screened veranda in Montreal with natural stone paving and a roof extension.
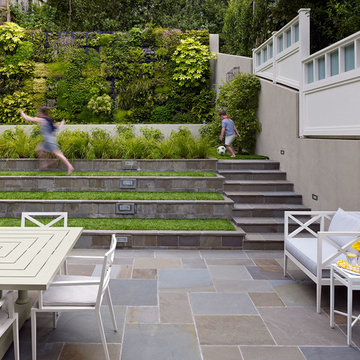
Bruce Damonte
This is an example of a contemporary patio in San Francisco with a living wall.
This is an example of a contemporary patio in San Francisco with a living wall.
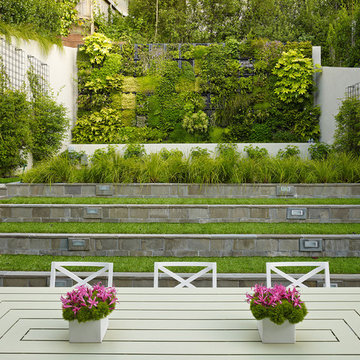
Complete renovation of historic Cow Hollow home. Existing front facade remained for historical purposes. Scope included framing the entire 3 story structure, constructing large concrete retaining walls, and installing a storefront folding door system at family room that opens onto rear stone patio. Rear yard features terraced concrete planters and living wall.
Photos: Bruce DaMonte
Interior Design: Martha Angus
Architect: David Gast

These photographs were taken of the roof deck (May 2012) by our client and show the wonderful planting and how truly green it is up on a roof in the midst of industrial/commercial Chelsea. There are also a few photos of the clients' adorable cat Jenny within the space.

John McManus
Design ideas for a medium sized nautical back screened veranda in Other with decking.
Design ideas for a medium sized nautical back screened veranda in Other with decking.

Screen porch off of the dining room
Photo of a coastal side screened veranda in Manchester with decking and a roof extension.
Photo of a coastal side screened veranda in Manchester with decking and a roof extension.
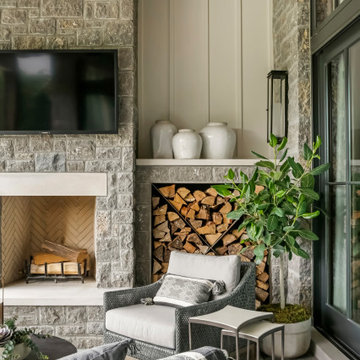
Large country back screened veranda in Nashville with natural stone paving and a roof extension.
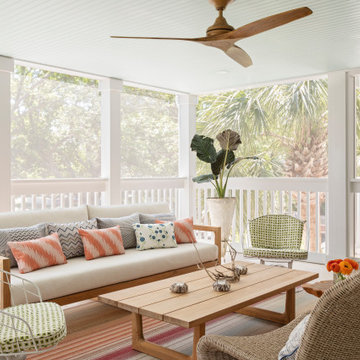
Photo of a large nautical back screened wood railing veranda in Charleston with a roof extension.
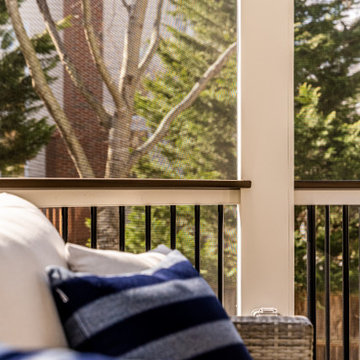
Low maintenance outdoor living is what we do!
Medium sized modern back screened mixed railing veranda in DC Metro with a roof extension.
Medium sized modern back screened mixed railing veranda in DC Metro with a roof extension.
Screened Garden and Outdoor Space with a Living Wall Ideas and Designs
1
