Screened Garden and Outdoor Space with Concrete Paving Ideas and Designs
Refine by:
Budget
Sort by:Popular Today
1 - 20 of 252 photos
Item 1 of 3
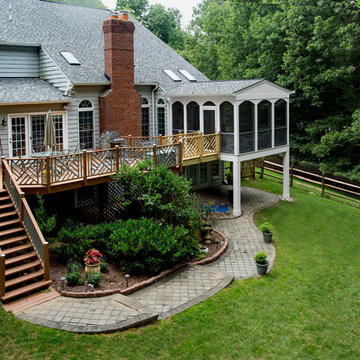
Puzzling...not really.
Putting puzzles together though is just one way this client plans on using their lovely new screened porch...while enjoying the "bug free" outdoors. A fun "gangway" invites you to cross over from the old deck.
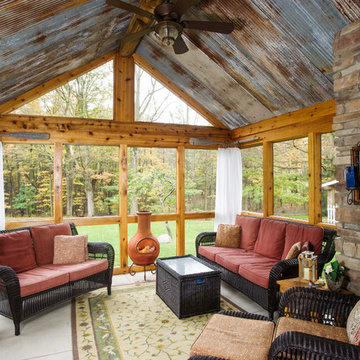
PRL Photographics
Rustic screened veranda in Cleveland with concrete paving and a roof extension.
Rustic screened veranda in Cleveland with concrete paving and a roof extension.

Inspiration for a large modern back screened veranda in Dallas with concrete paving and a roof extension.

Alan Wycheck Photography
Inspiration for a medium sized rustic back screened veranda in Other with concrete paving and a roof extension.
Inspiration for a medium sized rustic back screened veranda in Other with concrete paving and a roof extension.
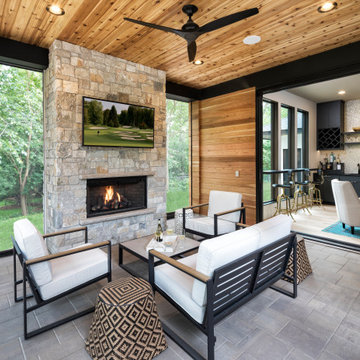
According folding doors open from a lounge area onto a covered porch complete with custom fireplace and TV. It allows guests to flow easily from inside to outside, especially when the phantom screens are down and the doors can remain open.
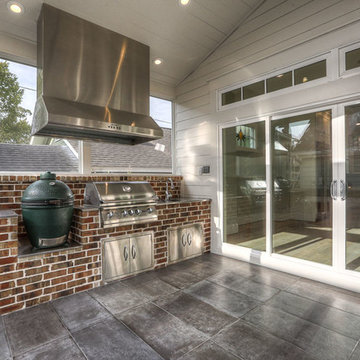
screened porch, outdoor living, outdoor kitchen
Photo of a large country back screened veranda in Houston with concrete paving and a roof extension.
Photo of a large country back screened veranda in Houston with concrete paving and a roof extension.
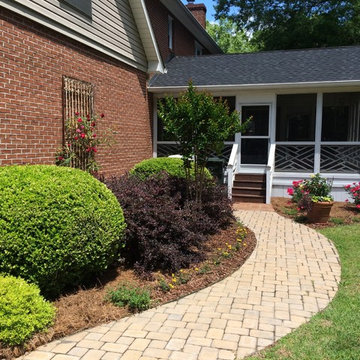
Medium sized classic side screened veranda in Atlanta with concrete paving and a roof extension.
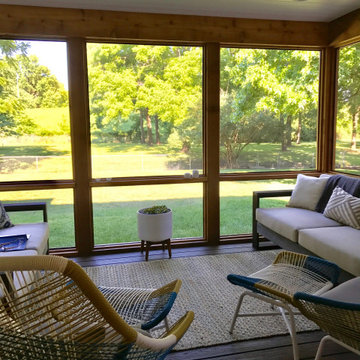
Completed project
This is an example of a medium sized contemporary back screened veranda in Kansas City with concrete paving and a roof extension.
This is an example of a medium sized contemporary back screened veranda in Kansas City with concrete paving and a roof extension.
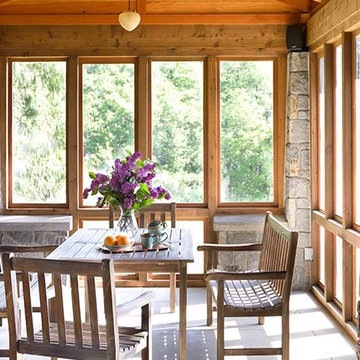
Design ideas for a medium sized classic back screened veranda in Portland with concrete paving.

Inspiration for a traditional back screened wire cable railing veranda in Charleston with concrete paving and a roof extension.
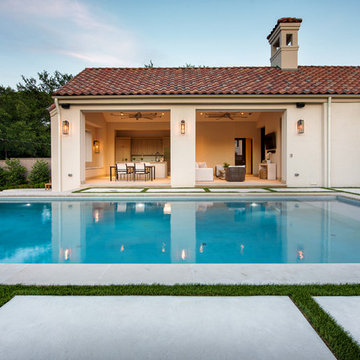
Jimi Smith Photography
This is an example of a large mediterranean back screened veranda in Dallas with concrete paving and a roof extension.
This is an example of a large mediterranean back screened veranda in Dallas with concrete paving and a roof extension.
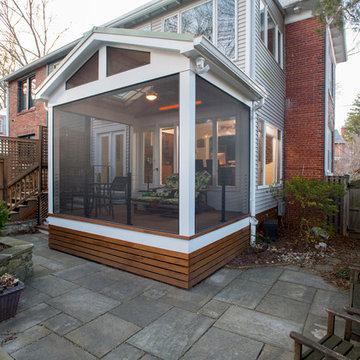
Low-maintenance elevated screen room design in Washington, D.C. featuring Zuri decking by Royal, SCREENEZE deck screens, and Atlantis stainless cable rails.
Photo credit: Michael Ventura
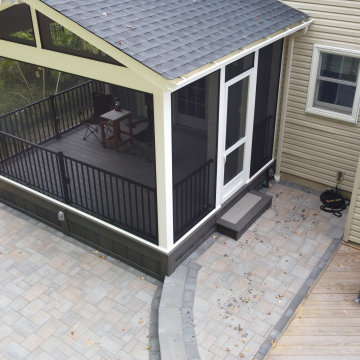
A nice screened porch with all maintenance free materials. Cambridge paver patio in Toffee Onyx Lite.
Inspiration for a small classic back screened metal railing veranda in Philadelphia with concrete paving and a roof extension.
Inspiration for a small classic back screened metal railing veranda in Philadelphia with concrete paving and a roof extension.
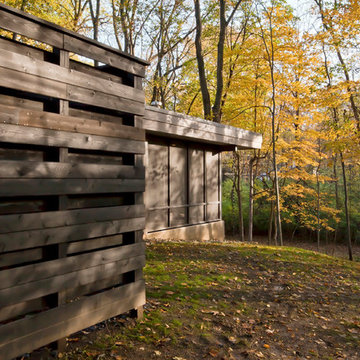
South side of Midcentury project includes privacy courtyard wall, screened porch, and panoramic views to the wooded site - Architecture: HAUS | Architecture For Modern Lifestyles - Interior Architecture: HAUS with Design Studio Vriesman, General Contractor: Wrightworks, Landscape Architecture: A2 Design, Photography: HAUS
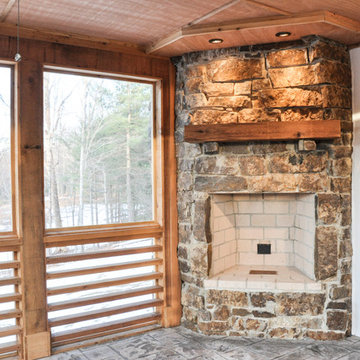
MELISSA BATMAN PHOTOGRAPHY
Photo of a medium sized rustic side screened veranda in Other with concrete paving and a roof extension.
Photo of a medium sized rustic side screened veranda in Other with concrete paving and a roof extension.
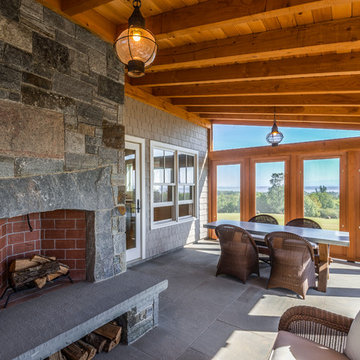
Gary Hall
Photo of a medium sized farmhouse back screened veranda in Burlington with concrete paving and a roof extension.
Photo of a medium sized farmhouse back screened veranda in Burlington with concrete paving and a roof extension.
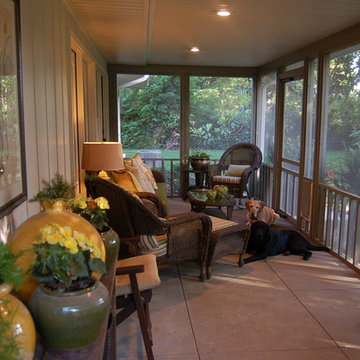
The original covered porch was screened. The long narrow space allows for a grilling area at one end and seating at the other. The potting table is topped with artwork and flanked with extra seating. The seating area is accessorized with decorative pillows, candles and even a lamp! The doggies are NOT for sale!
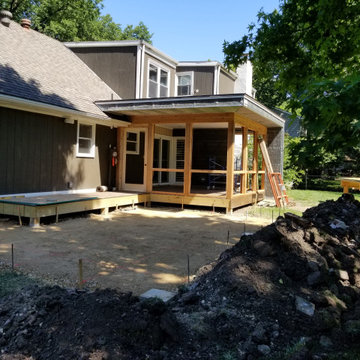
Patio base compaction, stucco lath installed
This is an example of a medium sized contemporary back screened veranda in Kansas City with concrete paving and a roof extension.
This is an example of a medium sized contemporary back screened veranda in Kansas City with concrete paving and a roof extension.
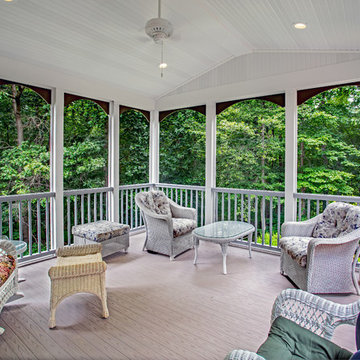
Puzzling...not really.
Putting puzzles together though is just one way this client plans on using their lovely new screened porch...while enjoying the "bug free" outdoors. A fun "gangway" invites you to cross over from the old deck.
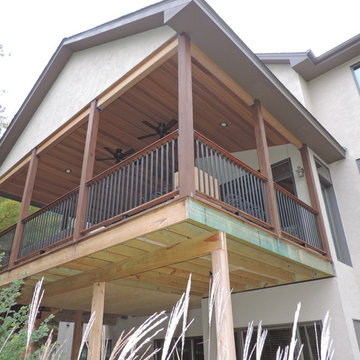
Medium sized rustic side screened veranda with concrete paving and a roof extension.
Screened Garden and Outdoor Space with Concrete Paving Ideas and Designs
1





