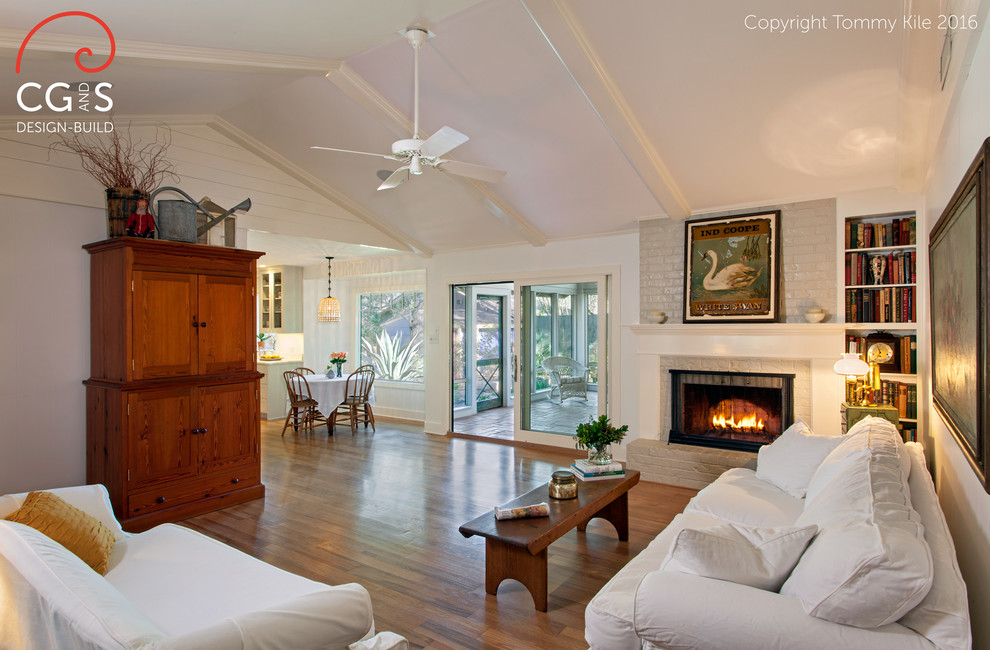
Screened Outdoor Living with Fireplace
Transitional Living Room, Austin
A new sliding French door--8 feet wide--provides a strong connection between the outdoor room and the Living Room.
Living Room was renovated, including new fireplace surround, new flooring, new siding at gables, painting beams and ceiling.
Round table is the breakfast bay addition. See kitchen in another of my projects.
Construction by CG&S
Photography by Tommy Kile

painted fireplace- gloss finish?