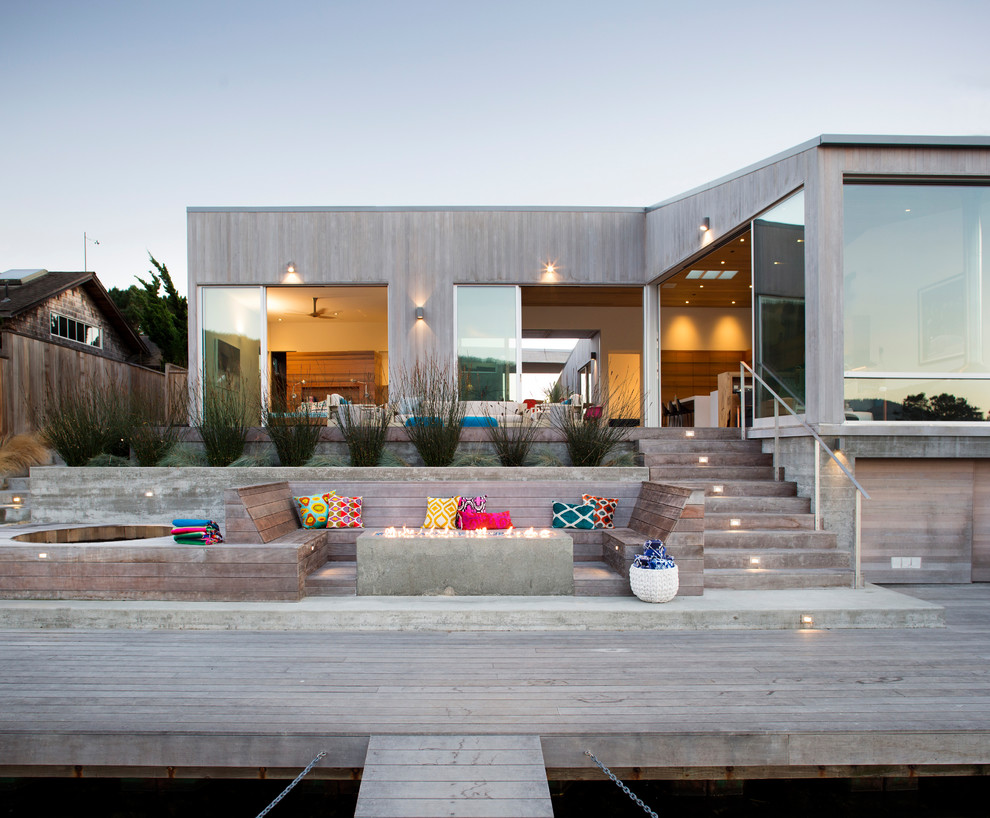
Seadrift Residence
Contemporary Terrace, San Francisco
The form of the house is essentially a courtyard, yet with the higher roof cantilevering over the courtyard entry to create an iconic portal to the house as seen from the road. The exterior is sided with clear-heart western red cedar - stained grey for a weathered look. The inside is primarily a combination of white sheetrock, sinker cypress boards, and concrete floors. All of the sliding doors and windows are aluminum frame with high-performance glass. The flat portion of the roof has photovoltaic solar panels, which generate all of the electrical needs, resulting in nearly a net-zero energy house.
Photo by Paul Dyer
