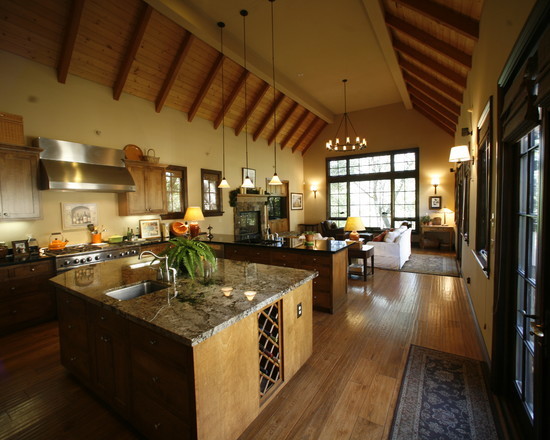
Seese Residence
Rustic Kitchen, Sacramento
Impluvium Architecture
Location: El Dorado Hills, CA, USA
I was the Architect and helped coordinate with various sub-contractors. I also co-designed the project with various consultants including Interior and Landscape Design
I really enjoyed working with Tricia the Interior Designer and the owner who is our personal photographer. This house has a special photography studio for the owner !
Photographed by: Tricia Smith and Tim Haley
