Semi-detached House with a Brown Roof Ideas and Designs
Refine by:
Budget
Sort by:Popular Today
1 - 20 of 137 photos
Item 1 of 3

Inspiration for a medium sized and beige modern two floor semi-detached house in Other with stone cladding, a flat roof, a mixed material roof, a brown roof and board and batten cladding.
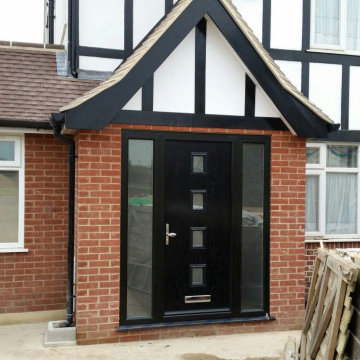
Front elevation showing new porch finished with in a Tudor style to match existing features. You can also see the 2.8m x 15m Side extension
Medium sized contemporary semi-detached house in Berkshire with three floors and a brown roof.
Medium sized contemporary semi-detached house in Berkshire with three floors and a brown roof.

Large farmhouse two floor semi-detached house in Other with wood cladding, a shingle roof, a brown roof and shingles.

Photo of a medium sized and brown modern bungalow semi-detached house in Copenhagen with wood cladding, a pitched roof, a brown roof and shiplap cladding.

This is an example of a medium sized and white victorian brick semi-detached house in London with three floors, a pitched roof, a tiled roof and a brown roof.
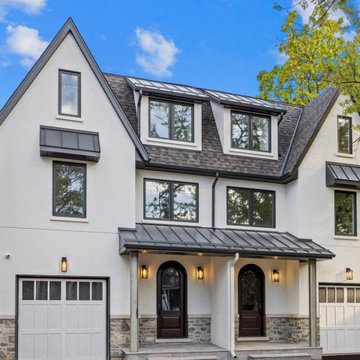
New Age Design
Three Storey semi detach home.
Medium sized and beige traditional render semi-detached house in Toronto with three floors, a pitched roof, a shingle roof and a brown roof.
Medium sized and beige traditional render semi-detached house in Toronto with three floors, a pitched roof, a shingle roof and a brown roof.
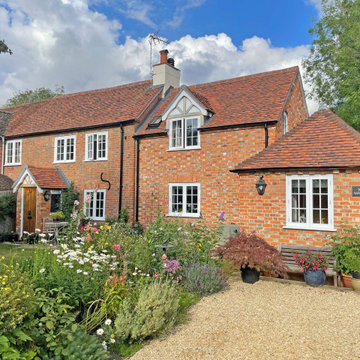
Photo of a red classic two floor brick and front house exterior in Berkshire with a hip roof, a tiled roof and a brown roof.

The extension, finished in timber cladding to contrast against the red brick, leads out to the garden – ideal for entertaining.
This is an example of a medium sized and multi-coloured contemporary rear house exterior in Other with three floors, wood cladding, a mixed material roof, a brown roof, a pitched roof and board and batten cladding.
This is an example of a medium sized and multi-coloured contemporary rear house exterior in Other with three floors, wood cladding, a mixed material roof, a brown roof, a pitched roof and board and batten cladding.
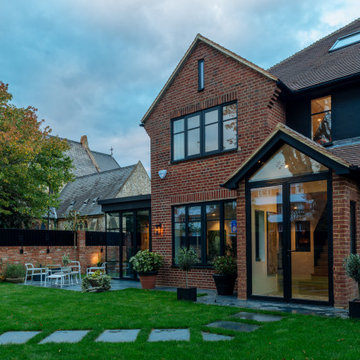
Large and brown contemporary side house exterior in London with three floors, a lean-to roof and a brown roof.
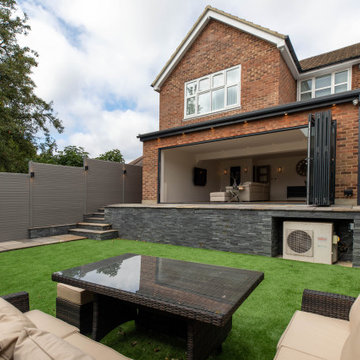
Design ideas for a two floor brick and rear house exterior in London with a pitched roof, a tiled roof and a brown roof.
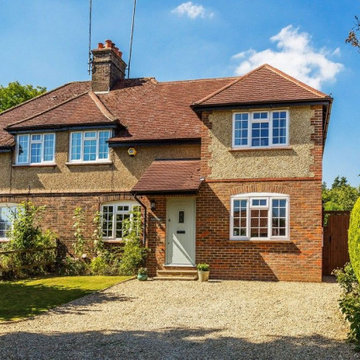
Medium sized country two floor brick semi-detached house in Surrey with a tiled roof and a brown roof.
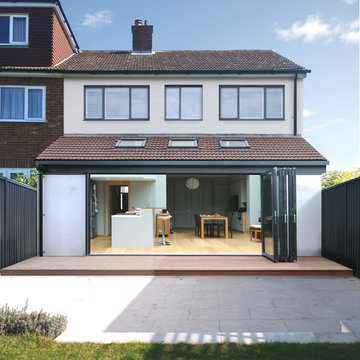
Two storey side extension, internal reconfiguration and single storey rear extension.
Photo of a small and beige contemporary two floor render and rear house exterior in Essex with a tiled roof and a brown roof.
Photo of a small and beige contemporary two floor render and rear house exterior in Essex with a tiled roof and a brown roof.
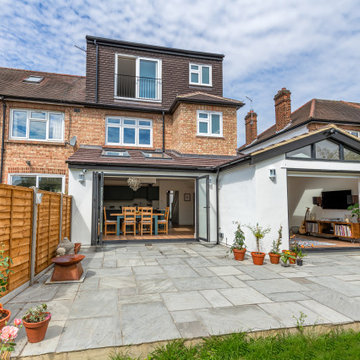
Loft conversion, rea and side extension
Photo of a medium sized and white contemporary render and rear house exterior in London with three floors, a pitched roof, a tiled roof and a brown roof.
Photo of a medium sized and white contemporary render and rear house exterior in London with three floors, a pitched roof, a tiled roof and a brown roof.
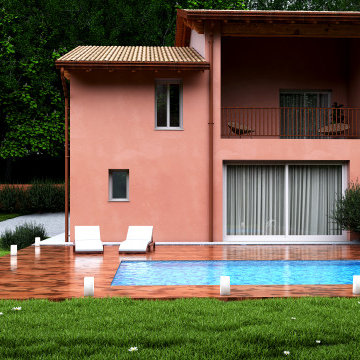
Modellazione 3d e rendering villa bifamiliare con piscina
Design ideas for a large and red modern two floor render semi-detached house in Bologna with a tiled roof and a brown roof.
Design ideas for a large and red modern two floor render semi-detached house in Bologna with a tiled roof and a brown roof.

2 story side extension and single story rear wraparound extension.
Design ideas for a medium sized and gey classic two floor rear house exterior in Other with wood cladding, a pitched roof, a tiled roof, a brown roof and board and batten cladding.
Design ideas for a medium sized and gey classic two floor rear house exterior in Other with wood cladding, a pitched roof, a tiled roof, a brown roof and board and batten cladding.
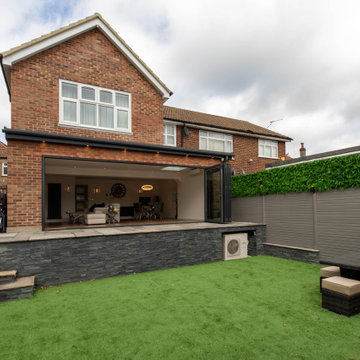
Inspiration for a two floor brick and rear house exterior in London with a pitched roof, a tiled roof and a brown roof.
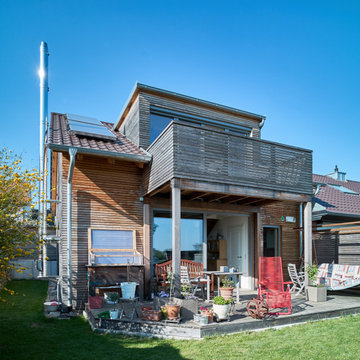
Design ideas for a small farmhouse semi-detached house in Other with wood cladding, a pitched roof, a brown roof and shiplap cladding.
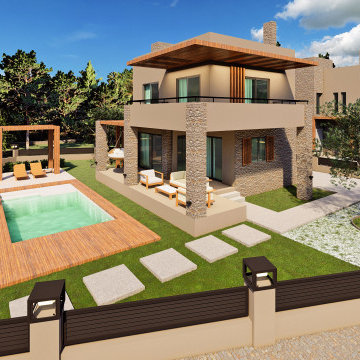
This is an example of a medium sized and beige modern two floor semi-detached house in Other with stone cladding, a flat roof, a mixed material roof, a brown roof and board and batten cladding.
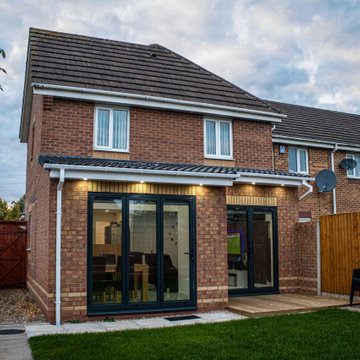
We have opened up the rear of this home to create an cosy open plan family space which includes the Kitchen, Dining and TV Area
Inspiration for a small and beige contemporary two floor brick semi-detached house in West Midlands with a pitched roof, a tiled roof and a brown roof.
Inspiration for a small and beige contemporary two floor brick semi-detached house in West Midlands with a pitched roof, a tiled roof and a brown roof.
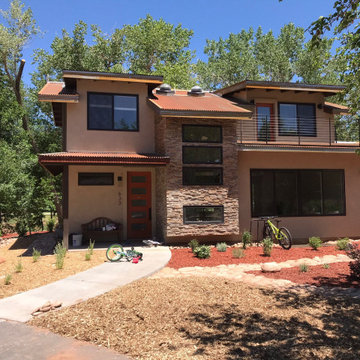
Medium sized and beige eclectic two floor render semi-detached house in Other with a pitched roof, a metal roof, a brown roof and board and batten cladding.
Semi-detached House with a Brown Roof Ideas and Designs
1