Semi-detached House with a Half-hip Roof Ideas and Designs
Refine by:
Budget
Sort by:Popular Today
1 - 20 of 58 photos
Item 1 of 3

A Victorian semi-detached house in Wimbledon has been remodelled and transformed
into a modern family home, including extensive underpinning and extensions at lower
ground floor level in order to form a large open-plan space.
Photographer: Nick Smith
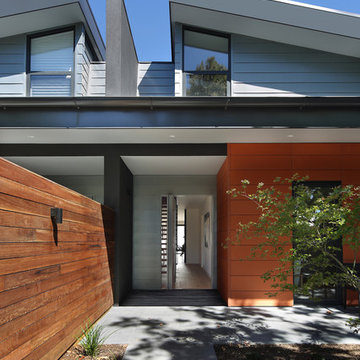
Photo: Michael Gazzola
Large and multi-coloured contemporary two floor semi-detached house in Melbourne with mixed cladding, a half-hip roof and a metal roof.
Large and multi-coloured contemporary two floor semi-detached house in Melbourne with mixed cladding, a half-hip roof and a metal roof.

Pacific Garage Doors & Gates
Burbank & Glendale's Highly Preferred Garage Door & Gate Services
Location: North Hollywood, CA 91606
Photo of a medium sized and beige rustic two floor semi-detached house in Los Angeles with a half-hip roof, mixed cladding and a shingle roof.
Photo of a medium sized and beige rustic two floor semi-detached house in Los Angeles with a half-hip roof, mixed cladding and a shingle roof.
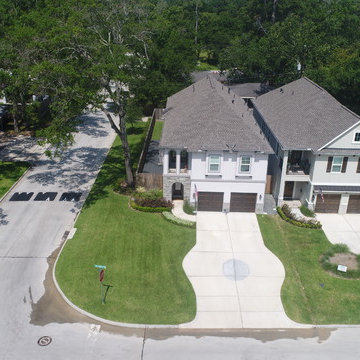
Photo of a white render semi-detached house in Houston with a half-hip roof and a shingle roof.
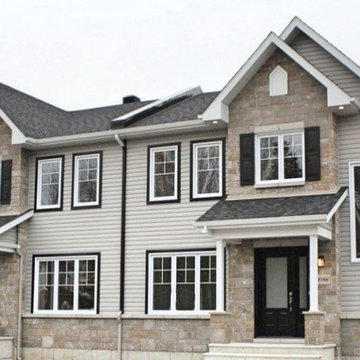
House Front - Home in Domaine Louis-Jobin, Saint-Raymond, Quebec, Canada
Facade - Maison dans le Domaine Louis-Jobin, Saint-Raymont, Quebec, Canada
This is an example of a medium sized and beige contemporary two floor semi-detached house in Other with mixed cladding, a half-hip roof and a shingle roof.
This is an example of a medium sized and beige contemporary two floor semi-detached house in Other with mixed cladding, a half-hip roof and a shingle roof.
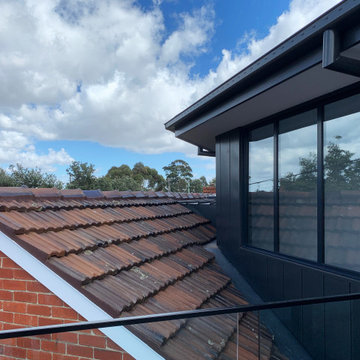
A balcony for sea views, a cranked addition in black and white, showing off the brick gable end and tiled roof of the retained Heritage brick house.
Photo by David Beynon
Builder - Citywide Building Services
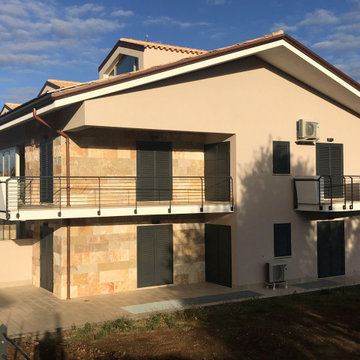
L’intervento edilizio prevede la realizzazione di due edifici su tre livelli fuori terra ed un piano interrato per garage e cantine e una copertura a falda inclinata.
Sono state studiati vari tagli per le unità abitative ovvero il monolocale, bilocale e il trilocale. Le unità abitative di circa 80 mq. contengono un ingresso, un living con angolo cottura, due camere da letto con servizi e ripostigli.
Inoltre è stata studiata la contestualizzazione nel luogo e nel paesaggio circostante e nella progettazione sono stati seguiti i principi del risparmio energetico e dell’ecosostenibilità.
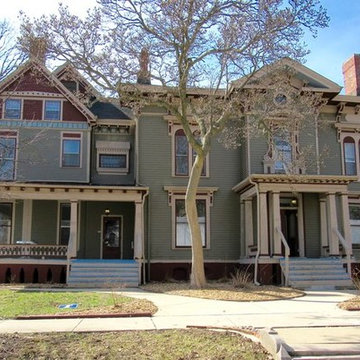
Expansive and green victorian two floor semi-detached house in Chicago with concrete fibreboard cladding, a half-hip roof and a shingle roof.
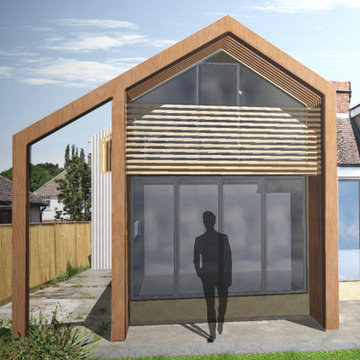
External render of rear extension and loft conversion.
Design ideas for a medium sized and white contemporary two floor house exterior in Surrey with wood cladding, a half-hip roof and a tiled roof.
Design ideas for a medium sized and white contemporary two floor house exterior in Surrey with wood cladding, a half-hip roof and a tiled roof.
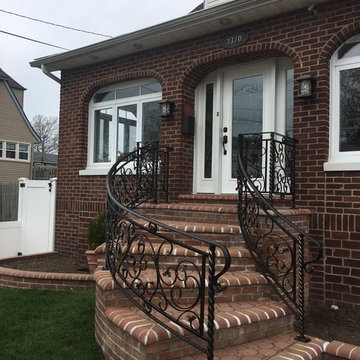
Medium sized and red traditional two floor brick semi-detached house in New York with a half-hip roof.
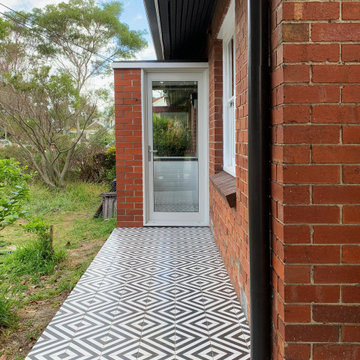
The minimal, unobtrusive, existing porch is heritage so couldn't be enlarged. It was refurbished and sealed from the weather, with the patterned tiles acting as the sign to the entry.
Photo by David Beynon
Builder - Citywide Building Services
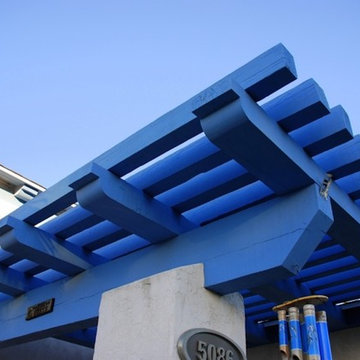
Inspiration for a large and multi-coloured nautical two floor render semi-detached house in San Diego with a half-hip roof and a shingle roof.
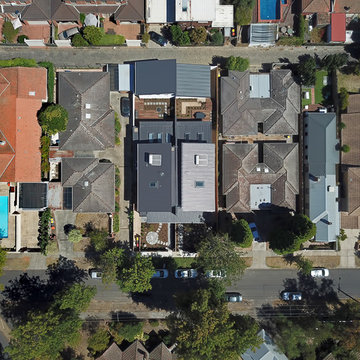
Photo: Michael Gazzola
This is an example of a large and multi-coloured contemporary two floor semi-detached house in Melbourne with mixed cladding, a half-hip roof and a metal roof.
This is an example of a large and multi-coloured contemporary two floor semi-detached house in Melbourne with mixed cladding, a half-hip roof and a metal roof.
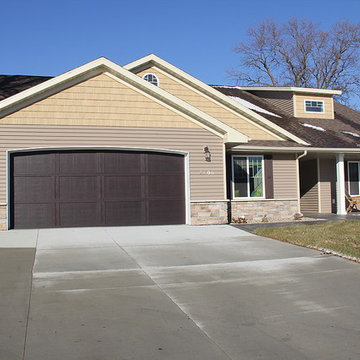
Medium sized and beige classic bungalow semi-detached house in Other with wood cladding, a shingle roof and a half-hip roof.
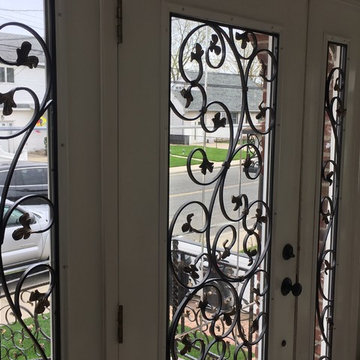
This is an example of a medium sized and red traditional two floor brick semi-detached house in New York with a half-hip roof.
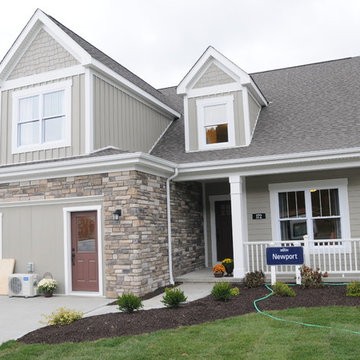
This is an example of a beige semi-detached house in Other with concrete fibreboard cladding, a half-hip roof and a shingle roof.
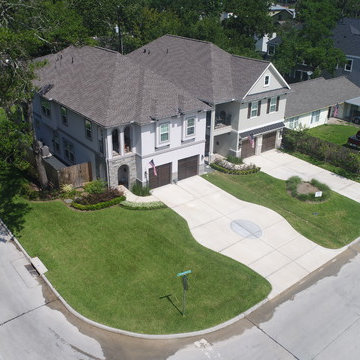
Photo of a white two floor render semi-detached house in Houston with a half-hip roof and a shingle roof.
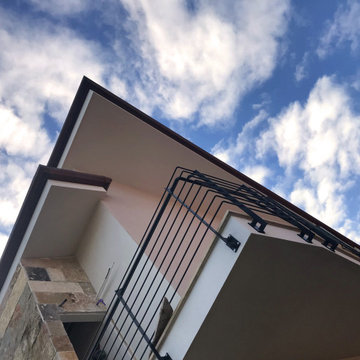
L’intervento edilizio prevede la realizzazione di due edifici su tre livelli fuori terra ed un piano interrato per garage e cantine e una copertura a falda inclinata.
Sono state studiati vari tagli per le unità abitative ovvero il monolocale, bilocale e il trilocale. Le unità abitative di circa 80 mq. contengono un ingresso, un living con angolo cottura, due camere da letto con servizi e ripostigli.
Inoltre è stata studiata la contestualizzazione nel luogo e nel paesaggio circostante e nella progettazione sono stati seguiti i principi del risparmio energetico e dell’ecosostenibilità.
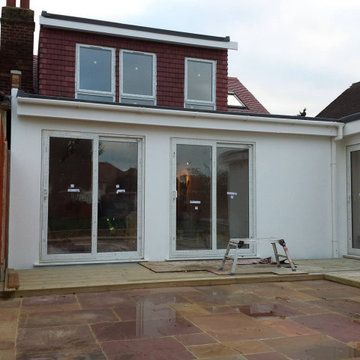
Design ideas for a large and white classic two floor render semi-detached house in London with a half-hip roof and a tiled roof.
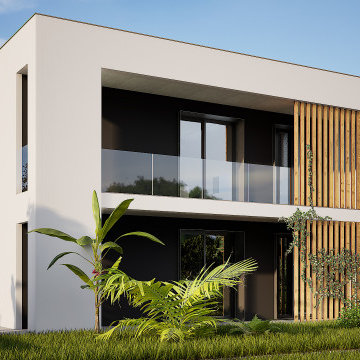
Rendering - Prospetto sud
Inspiration for a large and white modern two floor semi-detached house in Venice with a half-hip roof, a tiled roof and a brown roof.
Inspiration for a large and white modern two floor semi-detached house in Venice with a half-hip roof, a tiled roof and a brown roof.
Semi-detached House with a Half-hip Roof Ideas and Designs
1