Semi-detached House with a Lean-to Roof Ideas and Designs
Refine by:
Budget
Sort by:Popular Today
141 - 158 of 158 photos
Item 1 of 3
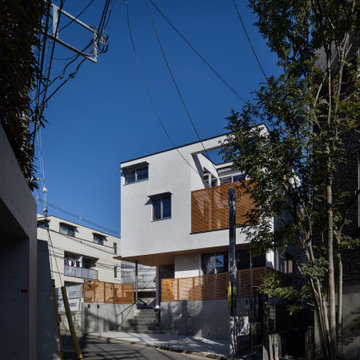
外塀は「スーパー白洲そとん壁W」。火山灰のシラスを100%使った左官壁です。
Photo of a large and white modern two floor render semi-detached house in Tokyo with a lean-to roof, a metal roof and a grey roof.
Photo of a large and white modern two floor render semi-detached house in Tokyo with a lean-to roof, a metal roof and a grey roof.
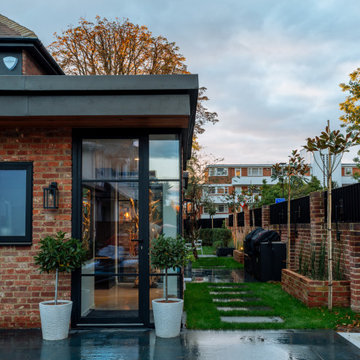
Inspiration for a large and brown contemporary side house exterior in London with three floors, a lean-to roof and a brown roof.
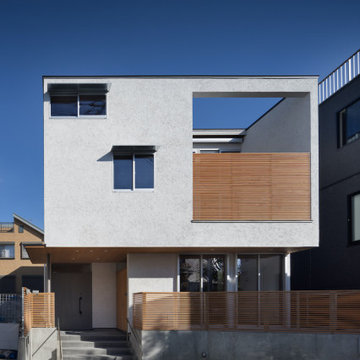
外塀は「スーパー白洲そとん壁W」。火山灰のシラスを100%使った左官壁です。
This is an example of a large and white modern two floor render semi-detached house in Tokyo with a lean-to roof, a metal roof and a grey roof.
This is an example of a large and white modern two floor render semi-detached house in Tokyo with a lean-to roof, a metal roof and a grey roof.
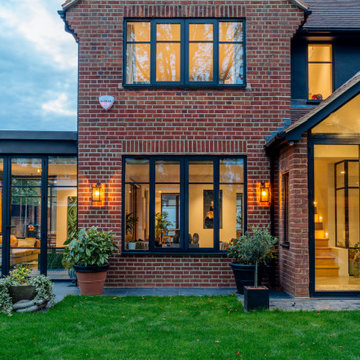
Large and brown contemporary side house exterior in London with three floors, a lean-to roof and a brown roof.
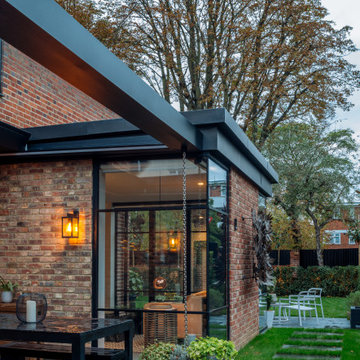
This is an example of a large and brown contemporary side house exterior in London with three floors, a lean-to roof and a brown roof.
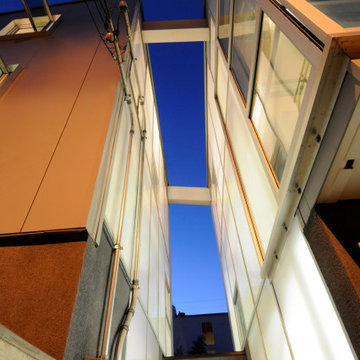
Conceived of as a vertical light box, Cleft House features walls made of translucent panels as well as massive sliding window walls.
Located on an extremely narrow lot, the clients required contemporary design, waterfront views without loss of privacy, sustainability, and maximizing space within stringent cost control.
A modular structural steel frame was used to eliminate the high cost of custom steel.
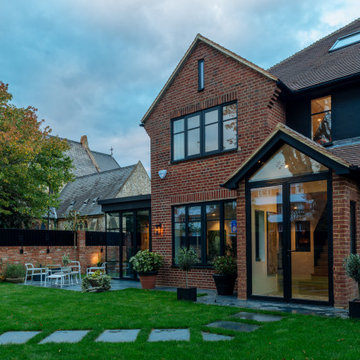
Large and brown contemporary side house exterior in London with three floors, a lean-to roof and a brown roof.
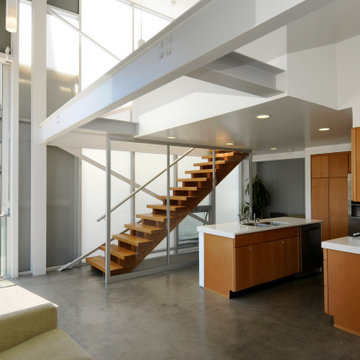
Conceived of as a vertical light box, Cleft House features walls made of translucent panels as well as massive sliding window walls.
Located on an extremely narrow lot, the clients required contemporary design, waterfront views without loss of privacy, sustainability, and maximizing space within stringent cost control.
A modular structural steel frame was used to eliminate the high cost of custom steel.
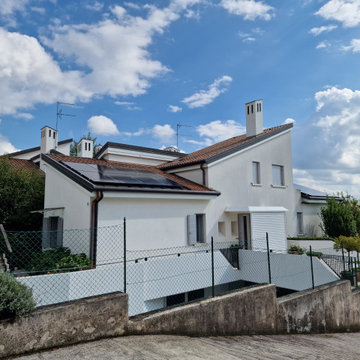
Facciata ad est
This is an example of a large and white contemporary semi-detached house in Venice with three floors, mixed cladding, a lean-to roof, a metal roof and a black roof.
This is an example of a large and white contemporary semi-detached house in Venice with three floors, mixed cladding, a lean-to roof, a metal roof and a black roof.
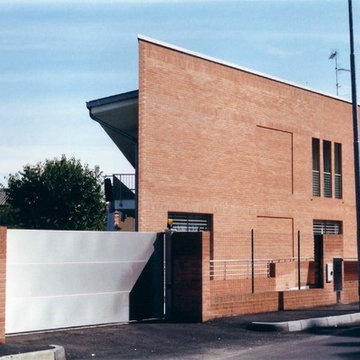
facciata in mattoni a vista
Large contemporary two floor brick semi-detached house in Other with a lean-to roof and a metal roof.
Large contemporary two floor brick semi-detached house in Other with a lean-to roof and a metal roof.
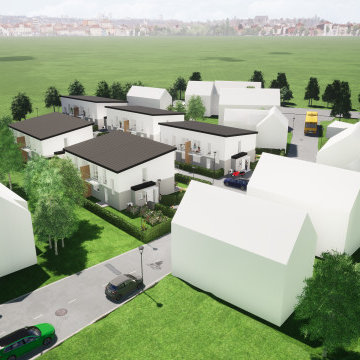
Neubau von 5 Doppelhäusern
Large and white classic two floor render semi-detached house in Other with a lean-to roof, a tiled roof and a black roof.
Large and white classic two floor render semi-detached house in Other with a lean-to roof, a tiled roof and a black roof.
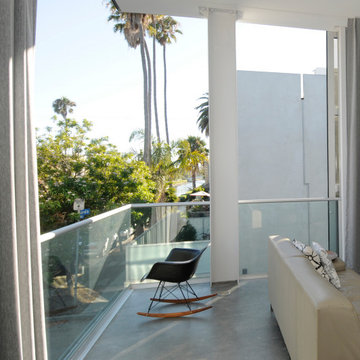
Conceived of as a vertical light box, Cleft House features walls made of translucent panels as well as massive sliding window walls.
Located on an extremely narrow lot, the clients required contemporary design, waterfront views without loss of privacy, sustainability, and maximizing space within stringent cost control.
A modular structural steel frame was used to eliminate the high cost of custom steel.
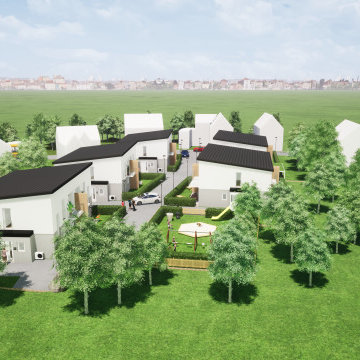
Neubau von 5 Doppelhäusern
Photo of a large and white traditional two floor render semi-detached house in Other with a lean-to roof, a tiled roof and a black roof.
Photo of a large and white traditional two floor render semi-detached house in Other with a lean-to roof, a tiled roof and a black roof.
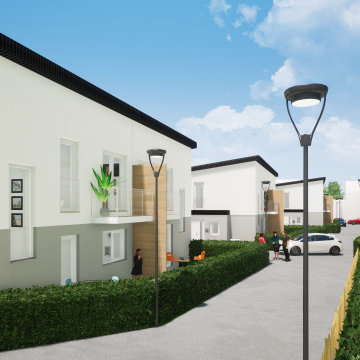
Neubau von 5 Doppelhäusern
This is an example of a large and white traditional two floor render semi-detached house in Other with a lean-to roof, a tiled roof and a black roof.
This is an example of a large and white traditional two floor render semi-detached house in Other with a lean-to roof, a tiled roof and a black roof.
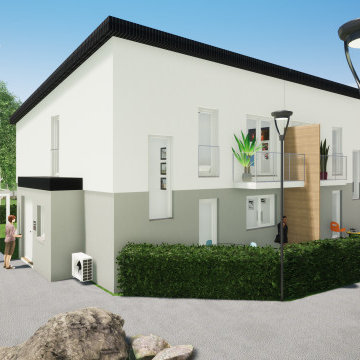
Neubau von 5 Doppelhäusern
This is an example of a large and white classic two floor render semi-detached house in Other with a lean-to roof, a tiled roof and a black roof.
This is an example of a large and white classic two floor render semi-detached house in Other with a lean-to roof, a tiled roof and a black roof.
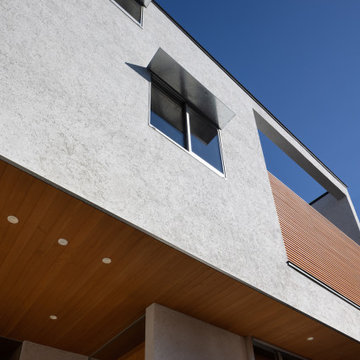
軒裏を見上げています。軒裏はピーラー。
Inspiration for a large and white modern two floor render semi-detached house in Tokyo with a lean-to roof, a metal roof and a grey roof.
Inspiration for a large and white modern two floor render semi-detached house in Tokyo with a lean-to roof, a metal roof and a grey roof.
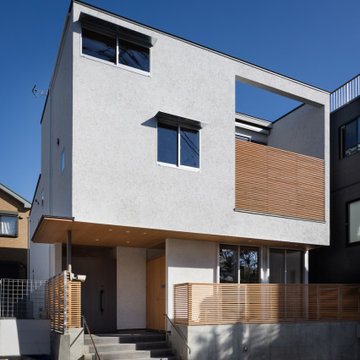
外塀は「スーパー白洲そとん壁W」。火山灰のシラスを100%使った左官壁です。
Large and white modern two floor render semi-detached house in Tokyo with a lean-to roof, a metal roof and a grey roof.
Large and white modern two floor render semi-detached house in Tokyo with a lean-to roof, a metal roof and a grey roof.
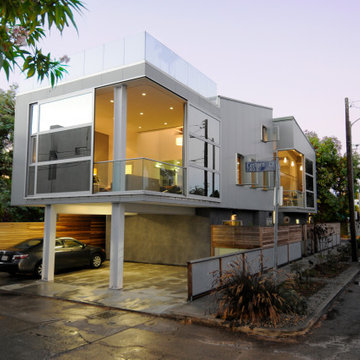
Conceived of as a vertical light box, Cleft House features walls made of translucent panels as well as massive sliding window walls.
Located on an extremely narrow lot, the clients required contemporary design, waterfront views without loss of privacy, sustainability, and maximizing space within stringent cost control.
A modular structural steel frame was used to eliminate the high cost of custom steel.
Semi-detached House with a Lean-to Roof Ideas and Designs
8