Semi-detached House with a Lean-to Roof Ideas and Designs
Refine by:
Budget
Sort by:Popular Today
1 - 20 of 155 photos
Item 1 of 3

LIV Sotheby's International Realty
Expansive and brown rustic semi-detached house in Denver with three floors, mixed cladding, a lean-to roof and a metal roof.
Expansive and brown rustic semi-detached house in Denver with three floors, mixed cladding, a lean-to roof and a metal roof.

A split level rear extension, clad with black zinc and cedar battens. Narrow frame sliding doors create a flush opening between inside and out, while a glazed corner window offers oblique views across the new terrace. Inside, the kitchen is set level with the main house, whilst the dining area is level with the garden, which creates a fabulous split level interior.
This project has featured in Grand Designs and Living Etc magazines.
Photographer: David Butler

This is an example of a medium sized and black urban semi-detached house in Denver with three floors, mixed cladding, a lean-to roof and a metal roof.
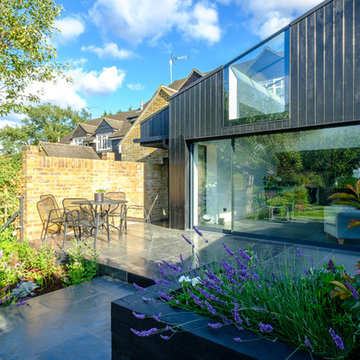
Jonathan Wignall
Design ideas for a medium sized and black contemporary two floor semi-detached house in Hertfordshire with metal cladding and a lean-to roof.
Design ideas for a medium sized and black contemporary two floor semi-detached house in Hertfordshire with metal cladding and a lean-to roof.
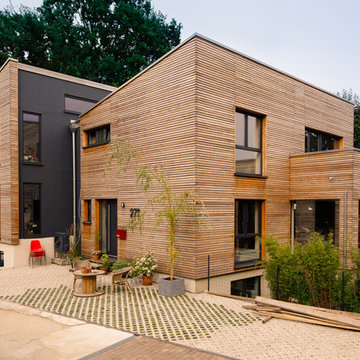
Das Doppelhaus in Düsseldorf mit Pultdach ist auf Wunsch der Baufamilien mit unbehandeltem Lärchenholz verkleidet, das in der Zukunft natürlich vergrauen wird
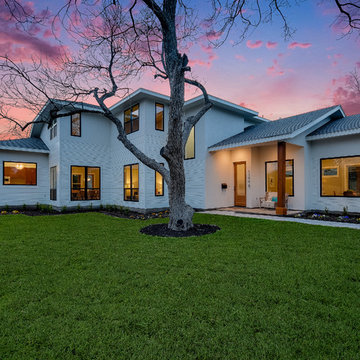
Shutterbug
Inspiration for a large and white contemporary two floor semi-detached house in Austin with mixed cladding, a lean-to roof and a shingle roof.
Inspiration for a large and white contemporary two floor semi-detached house in Austin with mixed cladding, a lean-to roof and a shingle roof.

An exterior picture form our recently complete single storey extension in Bedford, Bedfordshire.
This double-hipped lean to style with roof windows, downlighters and bifold doors make the perfect combination for open plan living in the brightest way.
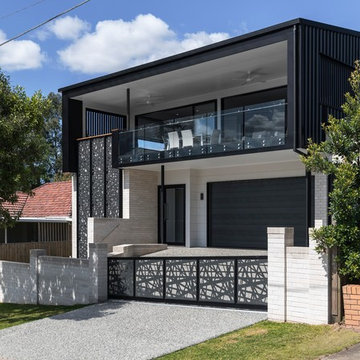
Photo of a multi-coloured contemporary two floor semi-detached house in Brisbane with mixed cladding, a lean-to roof and a mixed material roof.

This is an example of a large and white modern semi-detached house in Other with three floors, mixed cladding, a lean-to roof and a metal roof.
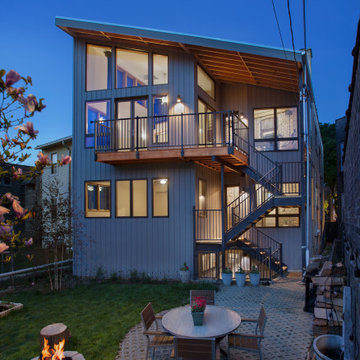
View highlights the new rear porch featuring a cantilevered second floor balcony and shared stairwell leading to the rear yard. Photo by David Seide - Defined Space Photography.
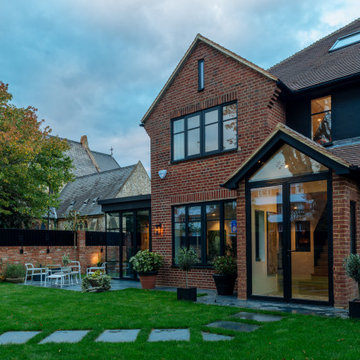
Large and brown contemporary side house exterior in London with three floors, a lean-to roof and a brown roof.
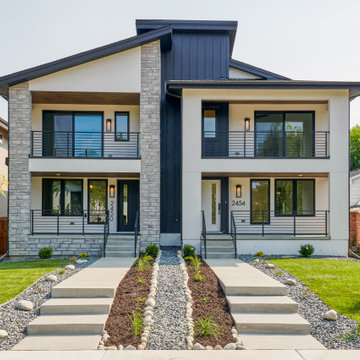
Medium sized and white contemporary two floor render semi-detached house in Denver with a lean-to roof, a shingle roof and a black roof.
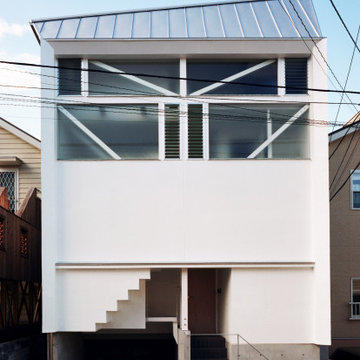
Inspiration for a medium sized and white modern render semi-detached house with three floors, a lean-to roof and a metal roof.
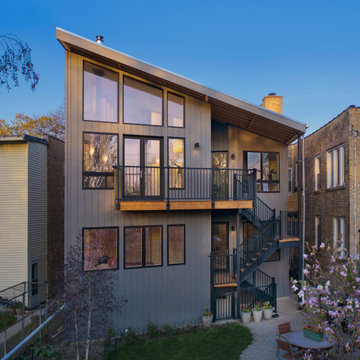
Twilight filters into each respective apartment. The lofted second floor living room space with its high vented windows beyond are visible.
Photo of a medium sized and gey contemporary two floor semi-detached house in Chicago with concrete fibreboard cladding, a lean-to roof, a metal roof, a grey roof and shiplap cladding.
Photo of a medium sized and gey contemporary two floor semi-detached house in Chicago with concrete fibreboard cladding, a lean-to roof, a metal roof, a grey roof and shiplap cladding.

This is an example of a medium sized and black urban semi-detached house in Denver with three floors, mixed cladding, a lean-to roof and a metal roof.
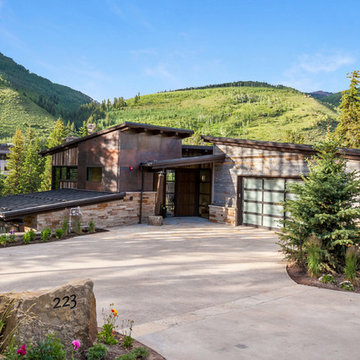
LIV Sotheby's International Realty
Design ideas for an expansive and brown rustic semi-detached house in Denver with three floors, mixed cladding, a lean-to roof and a metal roof.
Design ideas for an expansive and brown rustic semi-detached house in Denver with three floors, mixed cladding, a lean-to roof and a metal roof.
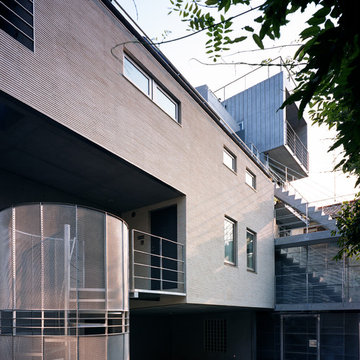
This is an example of a large and beige modern brick semi-detached house in Tokyo with three floors, a lean-to roof and a metal roof.
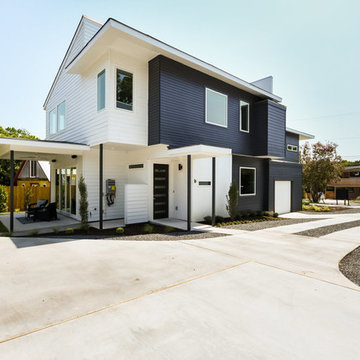
This is an example of a medium sized and gey contemporary two floor semi-detached house in Austin with mixed cladding, a lean-to roof and a shingle roof.
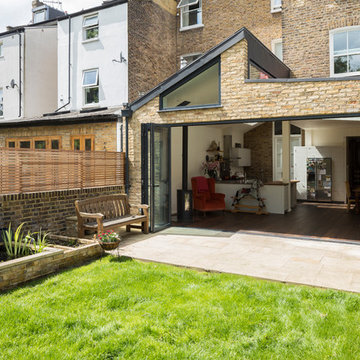
Chris Snook
Inspiration for a beige contemporary bungalow semi-detached house in London with a lean-to roof.
Inspiration for a beige contemporary bungalow semi-detached house in London with a lean-to roof.
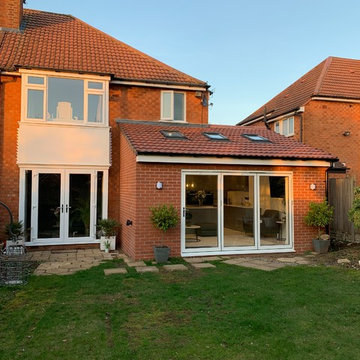
This is an example of a medium sized contemporary two floor brick semi-detached house in West Midlands with an orange house, a lean-to roof and a tiled roof.
Semi-detached House with a Lean-to Roof Ideas and Designs
1