Semi-detached House with a Shingle Roof Ideas and Designs
Refine by:
Budget
Sort by:Popular Today
61 - 80 of 567 photos
Item 1 of 3
Medium sized and blue classic bungalow semi-detached house in Seattle with concrete fibreboard cladding, a pitched roof and a shingle roof.
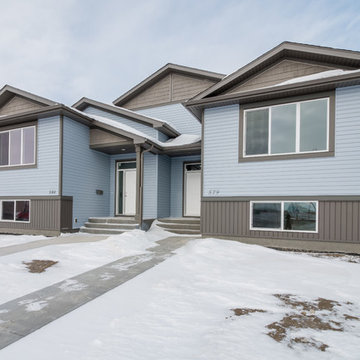
This is an example of a small and blue traditional bungalow semi-detached house in Calgary with vinyl cladding, a pitched roof and a shingle roof.
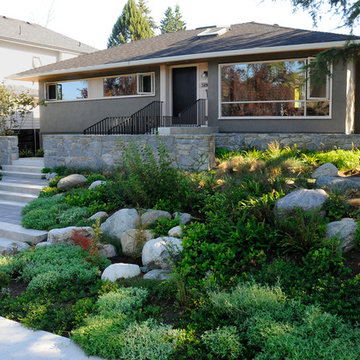
This is an example of a medium sized and gey midcentury bungalow render semi-detached house in Vancouver with a pitched roof and a shingle roof.
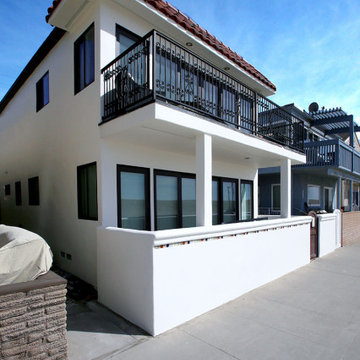
This home, located in Seal Beach, CA has gone from blending-in to standing-out. Our team of professionals worked to repair any damages to the stucco and wood framing before painting the exterior of the home. The primary purpose of elastomeric paint is to form a waterproof protection barrier against any form of moisture. Elastomeric paint is a high build coating that is designed to protect and waterproof stucco and masonry surfaces. These coatings help protect your stucco from wind-driven rain and can create a waterproofing system that protects your stucco if applied correctly.
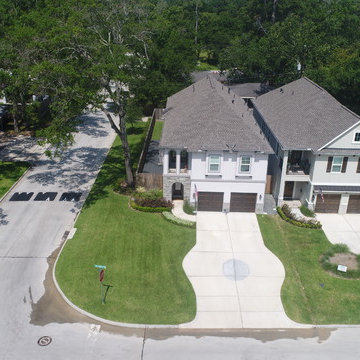
Photo of a white render semi-detached house in Houston with a half-hip roof and a shingle roof.
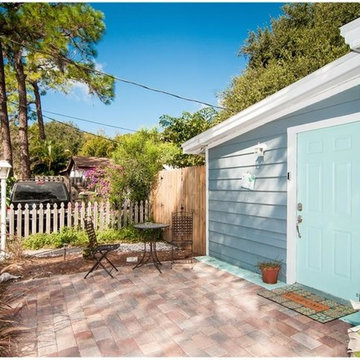
Photo of a medium sized and blue coastal bungalow semi-detached house in Tampa with wood cladding, a hip roof and a shingle roof.
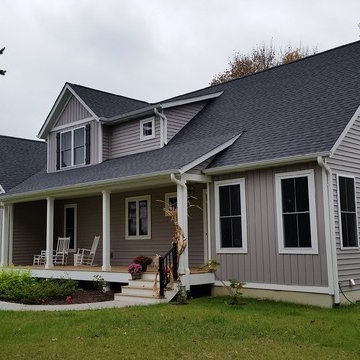
Photo of a medium sized and gey farmhouse two floor semi-detached house in St Louis with a pitched roof and a shingle roof.
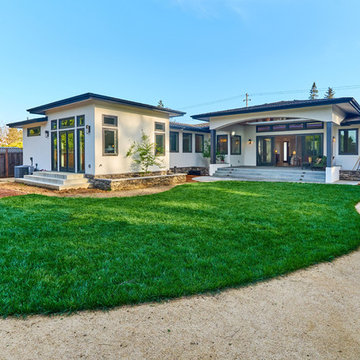
Photo of a large and white contemporary bungalow render semi-detached house in San Francisco with a shingle roof.
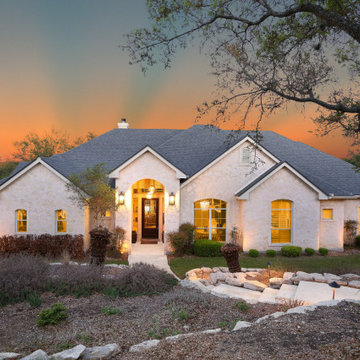
Large and beige traditional two floor semi-detached house in Austin with stone cladding, a shingle roof and a grey roof.
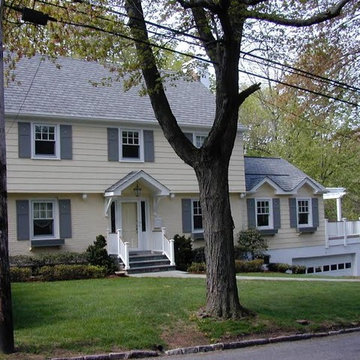
This is an example of a large and yellow traditional two floor semi-detached house in New York with wood cladding, a pitched roof and a shingle roof.
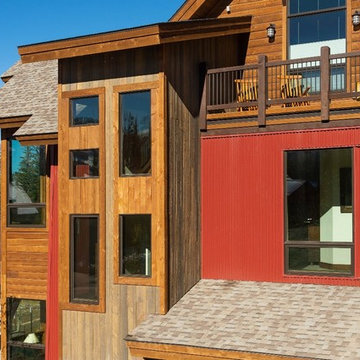
A beautiful custom built duplex built with a view of Winter Park Ski Resort. A spacious two-story home with rustic design expected in a Colorado home, but with a pop of color to give the home some rhythm.
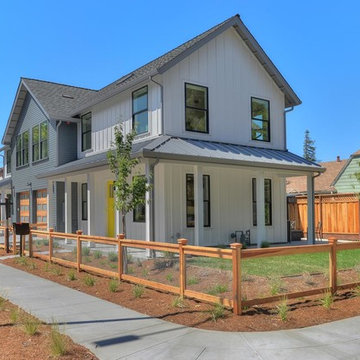
This is an example of a large and multi-coloured traditional two floor semi-detached house in San Francisco with a hip roof, a shingle roof and wood cladding.
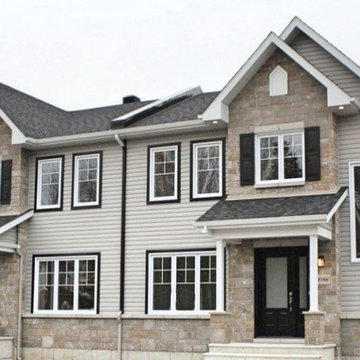
House Front - Home in Domaine Louis-Jobin, Saint-Raymond, Quebec, Canada
Facade - Maison dans le Domaine Louis-Jobin, Saint-Raymont, Quebec, Canada
This is an example of a medium sized and beige contemporary two floor semi-detached house in Other with mixed cladding, a half-hip roof and a shingle roof.
This is an example of a medium sized and beige contemporary two floor semi-detached house in Other with mixed cladding, a half-hip roof and a shingle roof.
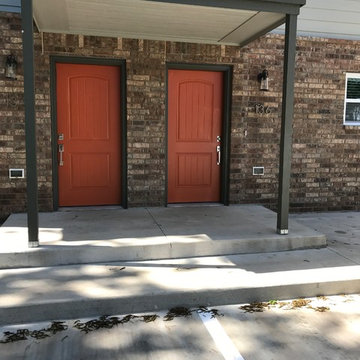
By using a rust orange paint, the front doors draw your attention from the fairly neutral pallet of the brick and siding on this two story duplex. The industrial light fixtures and satin nickel accents add an industrial flair to the simple architecture of this stand alone duplex.
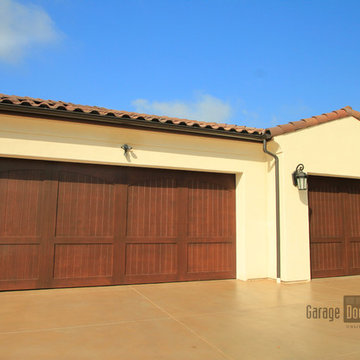
European style garage door with recessed panels and no hardware. The lanterns on the side and the shed roof give a classic vintage flare. the face of the door is aligned with recessed and raised panels.
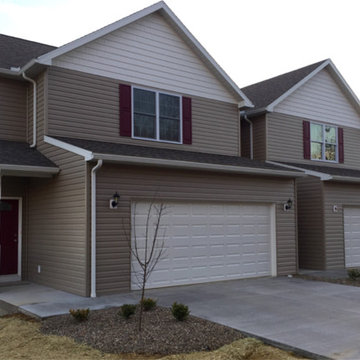
Inspiration for a medium sized and brown traditional two floor semi-detached house in Other with concrete fibreboard cladding, a pitched roof and a shingle roof.
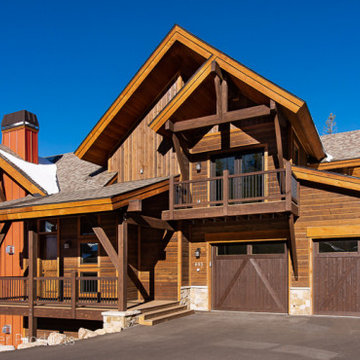
: ranchwood™ product line in tackroom color with circle sawn texture in douglas fir for the siding. Bronze cedar from the AquaFir™ product line is used for trim, fascia, and soffits, using douglas fir wood and wire brushed texture.
Product Use: 1x8 channel rustic using ranchwood™ in tackroom color, 1x6 tongue and groove soffit in AquaFir™ bronze cedar color, two step fascia 2x10 and 1x6 in bronze cedar square edge material. Trim in various sizing all in bronze cedar: 1x4, 1x6, 1x12, 2x4, 2x6, 2x10, 3x12.
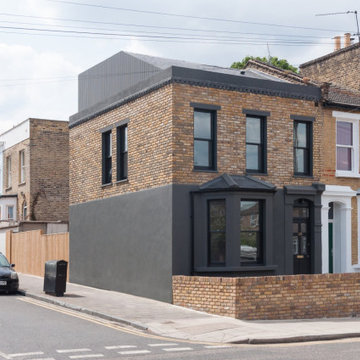
Front Facade
Design ideas for a medium sized and multi-coloured contemporary brick semi-detached house in London with a pitched roof, a shingle roof and three floors.
Design ideas for a medium sized and multi-coloured contemporary brick semi-detached house in London with a pitched roof, a shingle roof and three floors.
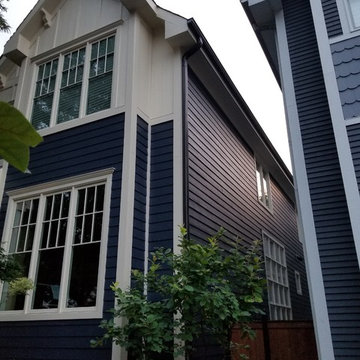
James HardiePlank in Deep Ocean and HardiePanel in Custom Color, HardieTrim in Sail Cloth, HardieSoffit and Crown Molding in Arctic White James Hardie Chicago, IL 60613 Siding Replacement. Build Front Entry Portico and back stairs, replaced all Windows. James Hardie Chicago, IL 60613 Siding Replacement.
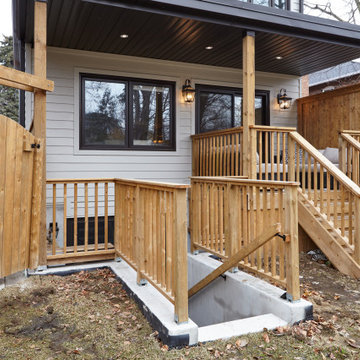
Rear addition featuring a covered basement walk-up and patio for new secondary suite at the lower level.
Small and beige two floor semi-detached house in Toronto with concrete fibreboard cladding, a hip roof and a shingle roof.
Small and beige two floor semi-detached house in Toronto with concrete fibreboard cladding, a hip roof and a shingle roof.
Semi-detached House with a Shingle Roof Ideas and Designs
4