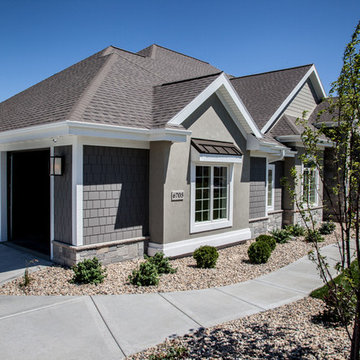Semi-detached House with Mixed Cladding Ideas and Designs
Refine by:
Budget
Sort by:Popular Today
161 - 180 of 407 photos
Item 1 of 3
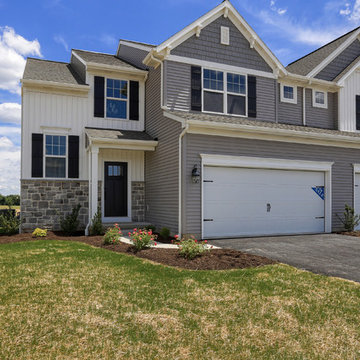
The front door is painted the Sherwin Williams Tricorn Black color in satin finish (SW6258). Windows are Simonton in white. The stone color is Canyon Grey with Off-White mortar. The shingle color is Weathered Wood.
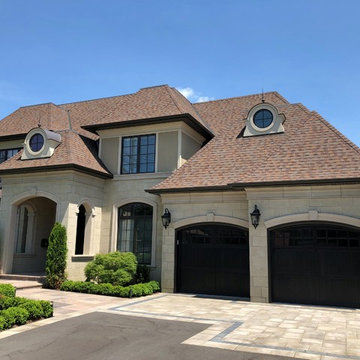
New Age Design
This is an example of a large and beige classic two floor semi-detached house in Toronto with mixed cladding, a hip roof and a shingle roof.
This is an example of a large and beige classic two floor semi-detached house in Toronto with mixed cladding, a hip roof and a shingle roof.
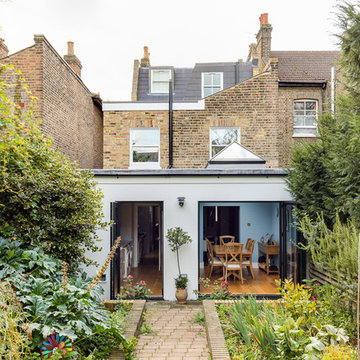
Chris Snook
Inspiration for a medium sized and white modern semi-detached house in London with three floors, mixed cladding, a flat roof and a mixed material roof.
Inspiration for a medium sized and white modern semi-detached house in London with three floors, mixed cladding, a flat roof and a mixed material roof.
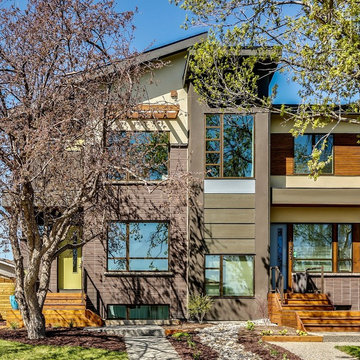
zoon media
Photo of a medium sized and beige retro two floor semi-detached house in Calgary with mixed cladding, a lean-to roof and a shingle roof.
Photo of a medium sized and beige retro two floor semi-detached house in Calgary with mixed cladding, a lean-to roof and a shingle roof.
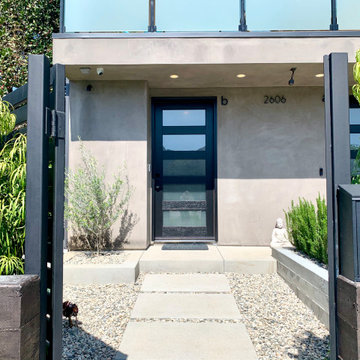
This 4,600 square foot duplex replaced a tiny old house on a tiny lot. Whereas zoning codes allowed us to build big, the constraints of the small lot made the design hugely challenging and therefore especially fun. We were able to design 2 beautiful and private residences, one with 3 bedrooms and 3 bathrooms, the other with 4 bedrooms and 4 bathrooms and a huge roof-top deck.
The smaller unit was designed with a sand and white color palette contrasting with the more dramatic black frames of the windows and stairway railings. The larger unit uses slightly bolder hues, with a large brick wall adding drama and warmth to the main living space. The 800 square foot roof-deck is divided into a large wood lounge area and an open artificial grass area to make up for the lack of yard space. Both units have a covered patio off the open concept living area, true to our love of every day indoor-outdoor living.
Generous use of windows and skylights were used throughout to allow for plenty of natural light and to create architectural interest on the otherwise monotonous long and tall exterior walls.
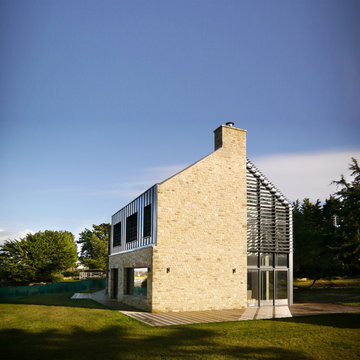
This is an example of a large and beige beach style semi-detached house in Rennes with three floors, mixed cladding, a pitched roof and a metal roof.
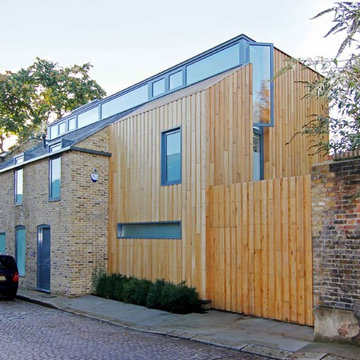
A substantial extension and remodelling of a modest mews house within the Camden Square Conservation Area.
A three-storey timber clad side extension and roof extension was added to considerably expand the accommodation for this growing family. The ground floor contains a large open-plan kitchen / diner and a new double-volume living room to the rear. The two upper floors provide five bedrooms, three bathrooms and two large home-offices.
Finished in high quality oak and brick, this scheme balanced the requirements of the client and the sensitive planning context whilst meeting the structural and acoustic challenges proposed by its close proximity to an underground railway line.
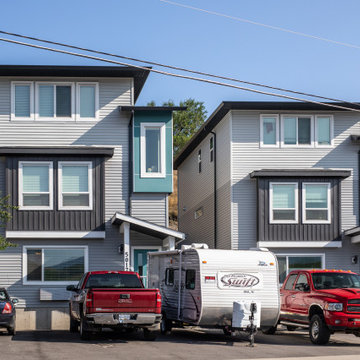
Inspiration for a medium sized and multi-coloured contemporary semi-detached house in Vancouver with three floors, mixed cladding, a flat roof and a shingle roof.
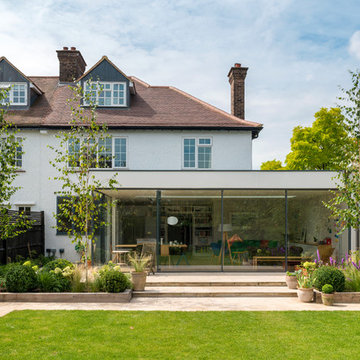
Photo of a medium sized and white contemporary semi-detached house in London with three floors and mixed cladding.
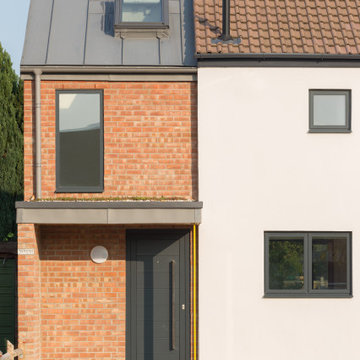
Photo credit: Matthew Smith ( http://www.msap.co.uk)
Inspiration for a medium sized and white contemporary two floor semi-detached house in Cambridgeshire with mixed cladding, a pitched roof, a metal roof and a grey roof.
Inspiration for a medium sized and white contemporary two floor semi-detached house in Cambridgeshire with mixed cladding, a pitched roof, a metal roof and a grey roof.
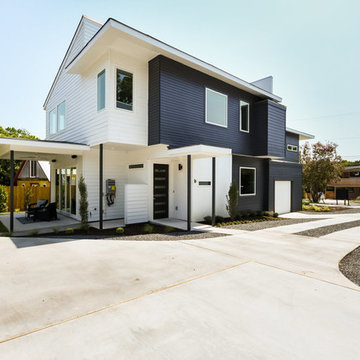
This is an example of a medium sized and gey contemporary two floor semi-detached house in Austin with mixed cladding, a lean-to roof and a shingle roof.
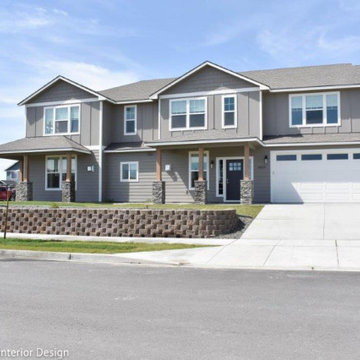
Large and gey rural two floor semi-detached house in Seattle with mixed cladding, a pitched roof and a shingle roof.
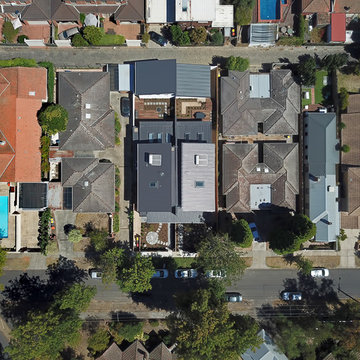
Photo: Michael Gazzola
This is an example of a large and multi-coloured contemporary two floor semi-detached house in Melbourne with mixed cladding, a half-hip roof and a metal roof.
This is an example of a large and multi-coloured contemporary two floor semi-detached house in Melbourne with mixed cladding, a half-hip roof and a metal roof.
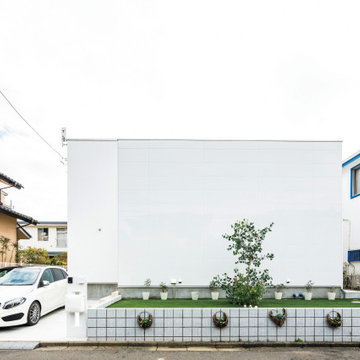
「街中の美術館をイメージしました」という外観は、シンプルモダンで洗練されたフラットルーフ。玄関の袖壁を高く立ち上げて大きな目隠しに。素材に光沢のあるミライアを使い、面を美しく見せています。前庭の緑とのコントラストが落ち着いた街並みに、美しく際立ちます。
Medium sized and white modern two floor semi-detached house in Tokyo Suburbs with mixed cladding, a flat roof and a metal roof.
Medium sized and white modern two floor semi-detached house in Tokyo Suburbs with mixed cladding, a flat roof and a metal roof.
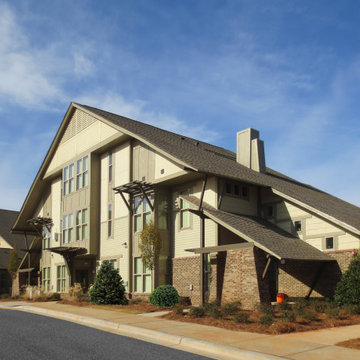
2017 NAHB Best in American Living Awards Gold Award for Student Housing
2016 American Institute of Building Design ARDA American Residential Design Awards GRAND ARDA for Multi-Family of the Year
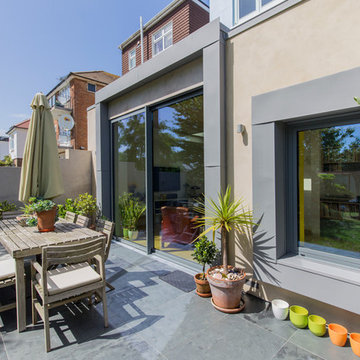
Our clients needed an extension to their existing home to accommodate their needs as a family. The open plan space introduces a new kitchen, dining area, lounge and office. There are folding doors between the lounge and office which can be used to separate the two or left open to provide a larger open space. The inclusion of roof lights and large glass sliding doors to the garden ensure the space is flooded with natural light.
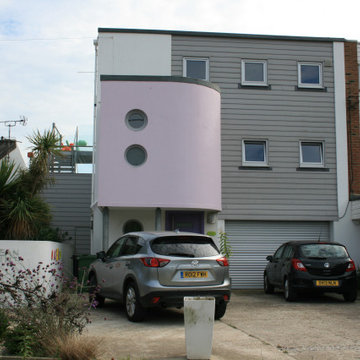
Remodelling and extension of semi-detached beach house
Inspiration for a medium sized and multi-coloured contemporary semi-detached house in Sussex with three floors, mixed cladding, a flat roof and a mixed material roof.
Inspiration for a medium sized and multi-coloured contemporary semi-detached house in Sussex with three floors, mixed cladding, a flat roof and a mixed material roof.
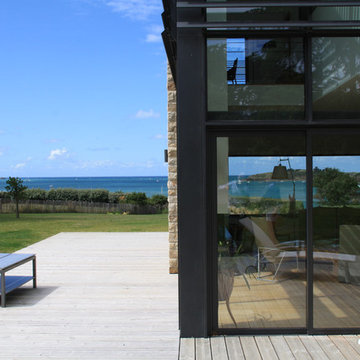
This is an example of a large and beige coastal semi-detached house in Rennes with three floors, mixed cladding, a pitched roof and a metal roof.
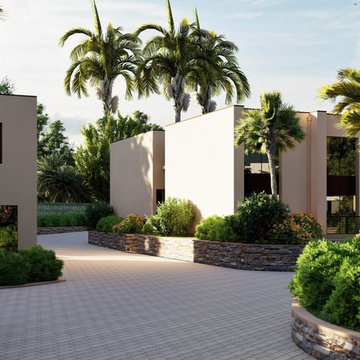
ELITE LIVING IN LILONGWE - MALAWI
Located in Area 47, this proposed 1-acre lot development containing a mix of 1 and 2 bedroom modern townhouses with a clean-line design and feel houses 41 Units. Each house also contains an indoor-outdoor living concept and an open plan living concept. Surrounded by a lush green-gated community, the project will offer young professionals a unique combination of comfort, convenience, natural beauty and tranquility.
Semi-detached House with Mixed Cladding Ideas and Designs
9
