Semi-detached House with Mixed Cladding Ideas and Designs
Refine by:
Budget
Sort by:Popular Today
81 - 100 of 407 photos
Item 1 of 3
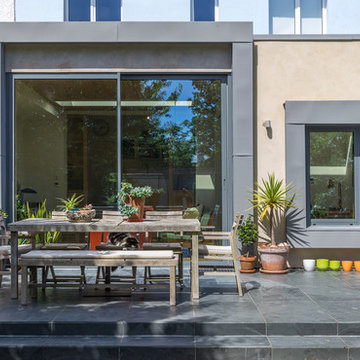
Our clients needed an extension to their existing home to accommodate their needs as a family. The open plan space introduces a new kitchen, dining area, lounge and office. There are folding doors between the lounge and office which can be used to separate the two or left open to provide a larger open space. The inclusion of roof lights and large glass sliding doors to the garden ensure the space is flooded with natural light.
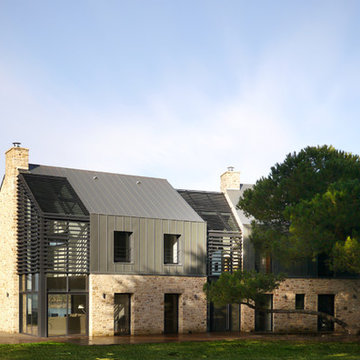
Design ideas for a large and beige nautical semi-detached house in Rennes with three floors, mixed cladding, a pitched roof and a metal roof.
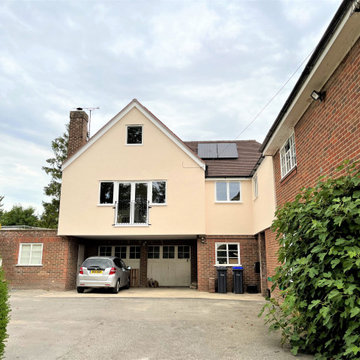
This is an example of a multi-coloured front house exterior in Wiltshire with mixed cladding, a hip roof, a tiled roof and a brown roof.
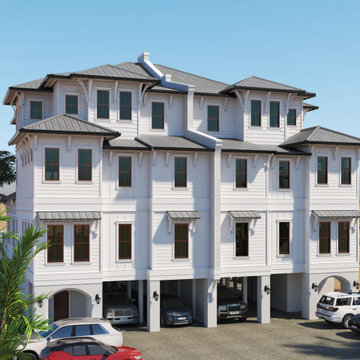
This gorgeous beachfront rental was designed by Bob Chatham Custom Home Design. It is one of the largest beachfront rental homes on the entire Gulf Coast with a sleep capacity of 36. It has three levels with an elevator for viewing the sparkling gulf waters and enjoying the southern sun. This 12 bedroom, 11 and 1/2 bathroom cottage (handicap accessible) has nearly 7000 square feet of living space that includes a 3rd story game room and a heated pool to enjoy year round. The two units have a 2 hour fire rated privacy wall between them with sound proofing. Each side has a covered grilling station and private balconies off the bedrooms. This is a rare gem for the Gulf Coast! Rendering by ID 360 Media. For rental information please visit alvacationrentals.com/vacation-rentals/seaside-west/
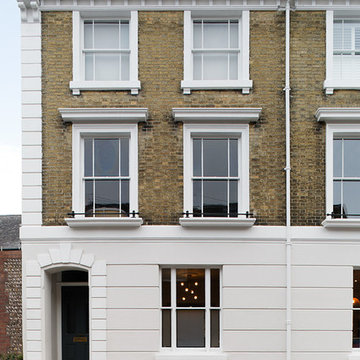
Richard Gooding Photography
This townhouse sits within Chichester's city walls and conservation area. Its is a semi detached 5 storey home, previously converted from office space back to a home with a poor quality extension.
We designed a new extension with zinc cladding which reduces the existing footprint but created a more useable and beautiful living / dining space. Using the full width of the property establishes a true relationship with the outdoor space.
A top to toe refurbishment rediscovers this home's identity; the original cornicing has been restored and wood bannister French polished.
A structural glass roof in the kitchen allows natural light to flood the basement and skylights introduces more natural light to the loft space.
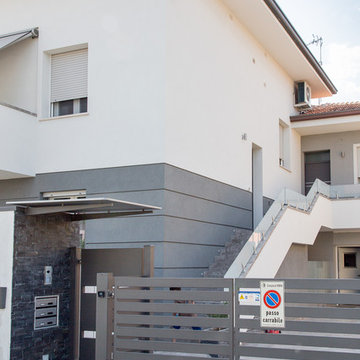
La facciata esterna è stata completamente rivestita con un cappotto termico di cui Ambienti+ ha scelto finitura e colori
Inspiration for a large and gey contemporary two floor semi-detached house in Other with mixed cladding, a hip roof and a tiled roof.
Inspiration for a large and gey contemporary two floor semi-detached house in Other with mixed cladding, a hip roof and a tiled roof.
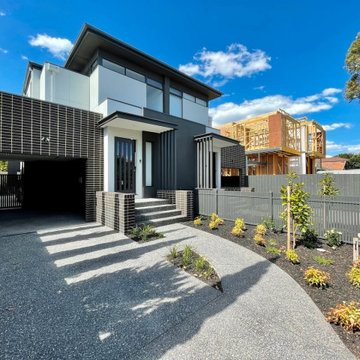
Inspiration for a contemporary two floor semi-detached house in Melbourne with mixed cladding and board and batten cladding.
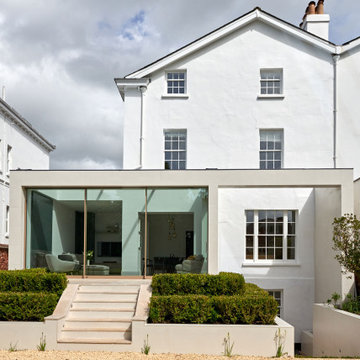
Photo of a medium sized and beige modern semi-detached house in Devon with four floors, mixed cladding, a flat roof and a mixed material roof.
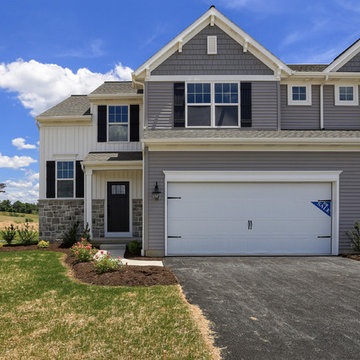
This home’s vinyl double 4” siding is in the Harbor Grey color with shake accent color in Deep Granite. The board and batten color is white and the shutters are black. A TimberTech deck in the rear of the home (not pictured) is gray.
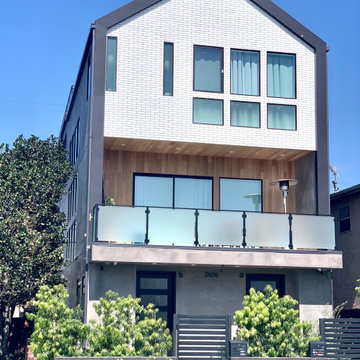
Design ideas for a large and multi-coloured contemporary semi-detached house in Los Angeles with three floors, mixed cladding, a pitched roof, a metal roof and a black roof.
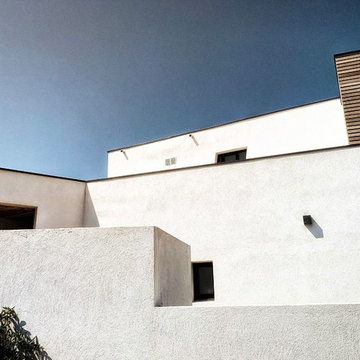
Inspiration for a large and white nautical two floor semi-detached house in Marseille with mixed cladding and a flat roof.
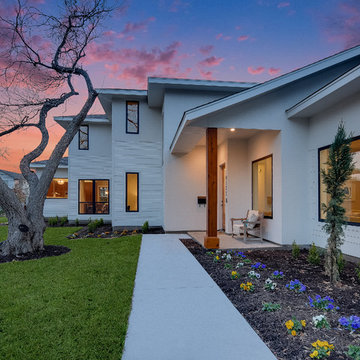
Shutterbug
Design ideas for a large and white contemporary two floor semi-detached house in Austin with mixed cladding, a lean-to roof and a shingle roof.
Design ideas for a large and white contemporary two floor semi-detached house in Austin with mixed cladding, a lean-to roof and a shingle roof.
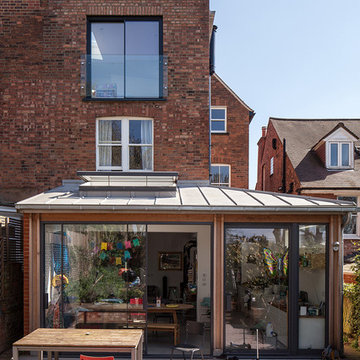
Adelina Iliev Photography
Photo of a contemporary semi-detached house in London with three floors and mixed cladding.
Photo of a contemporary semi-detached house in London with three floors and mixed cladding.

ELITE LIVING IN LILONGWE - MALAWI
Located in Area 47, this proposed 1-acre lot development containing a mix of 1 and 2 bedroom modern townhouses with a clean-line design and feel houses 41 Units. Each house also contains an indoor-outdoor living concept and an open plan living concept. Surrounded by a lush green-gated community, the project will offer young professionals a unique combination of comfort, convenience, natural beauty and tranquility.
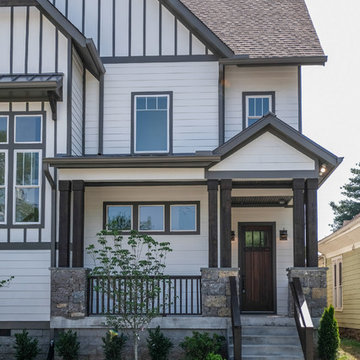
Photo of a medium sized and multi-coloured classic two floor semi-detached house in Nashville with mixed cladding, a pitched roof and a mixed material roof.
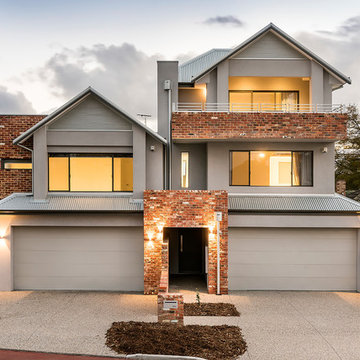
The use of recycled red brick and texture coat has been used to create an industrial inspired look in these two adjacent Homes.
Design ideas for a contemporary semi-detached house in Perth with three floors, mixed cladding, a metal roof and a grey roof.
Design ideas for a contemporary semi-detached house in Perth with three floors, mixed cladding, a metal roof and a grey roof.

LIV Sotheby's International Realty
Expansive and brown rustic semi-detached house in Denver with three floors, mixed cladding, a lean-to roof and a metal roof.
Expansive and brown rustic semi-detached house in Denver with three floors, mixed cladding, a lean-to roof and a metal roof.
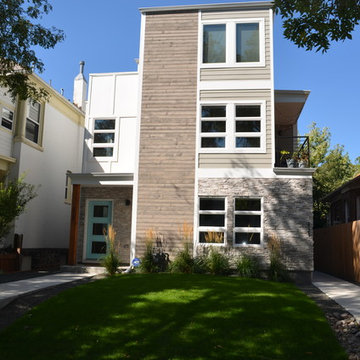
This duplex was designed for a 25' wide lot. This project took loads of ingenuity from the design to the construction. It is still one of my favorite projects.
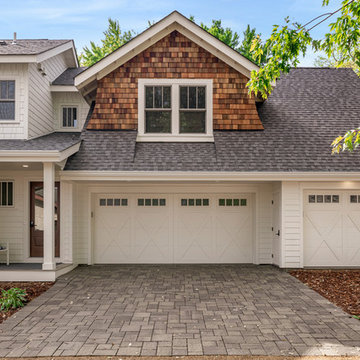
Built by Pillar Homes - Photography by Spacecrafting Photography
This is an example of a small and white classic two floor semi-detached house in Minneapolis with mixed cladding and a shingle roof.
This is an example of a small and white classic two floor semi-detached house in Minneapolis with mixed cladding and a shingle roof.
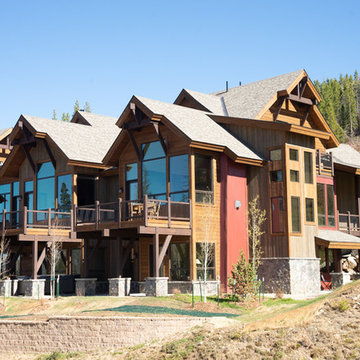
Rustic Colorado duplex overlooking Winter Park Resort. A great place to call home for a multi-generational buyer!
Design ideas for a large rustic two floor semi-detached house in Denver with mixed cladding.
Design ideas for a large rustic two floor semi-detached house in Denver with mixed cladding.
Semi-detached House with Mixed Cladding Ideas and Designs
5