Semi-detached House with Mixed Cladding Ideas and Designs
Refine by:
Budget
Sort by:Popular Today
21 - 40 of 407 photos
Item 1 of 3

Inspiration for a small and red classic bungalow semi-detached house in DC Metro with mixed cladding, a hip roof and a shingle roof.

Photo of a medium sized and multi-coloured contemporary semi-detached house in Seattle with mixed cladding and a pitched roof.
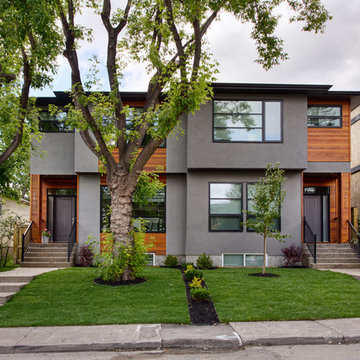
A|K Design and Development project in Killarney Calgary, Canada
This is an example of a gey contemporary two floor semi-detached house in Calgary with mixed cladding.
This is an example of a gey contemporary two floor semi-detached house in Calgary with mixed cladding.
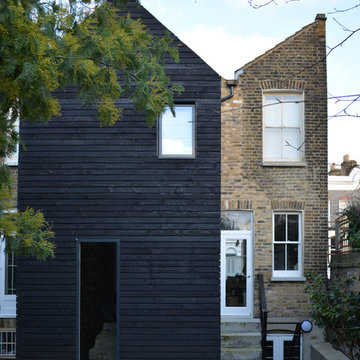
Design ideas for a medium sized contemporary two floor rear house exterior in London with mixed cladding.

A split level rear extension, clad with black zinc and cedar battens. Narrow frame sliding doors create a flush opening between inside and out, while a glazed corner window offers oblique views across the new terrace. Inside, the kitchen is set level with the main house, whilst the dining area is level with the garden, which creates a fabulous split level interior.
This project has featured in Grand Designs and Living Etc magazines.
Photographer: David Butler
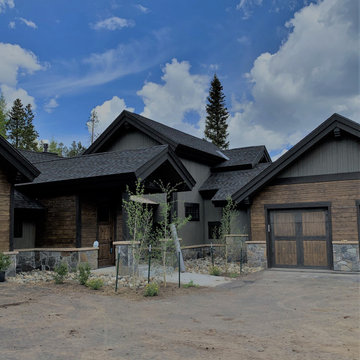
Just after landscaping went in.
Inspiration for a multi-coloured classic two floor semi-detached house in Denver with mixed cladding, a pitched roof and a shingle roof.
Inspiration for a multi-coloured classic two floor semi-detached house in Denver with mixed cladding, a pitched roof and a shingle roof.
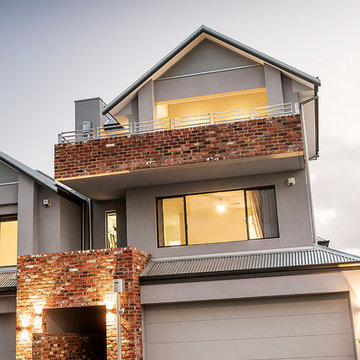
The use of recycled red brick and texture coat has been used to create an industrial inspired look in these two adjacent Homes.
Photo of a contemporary semi-detached house in Perth with three floors, mixed cladding, a metal roof and a grey roof.
Photo of a contemporary semi-detached house in Perth with three floors, mixed cladding, a metal roof and a grey roof.
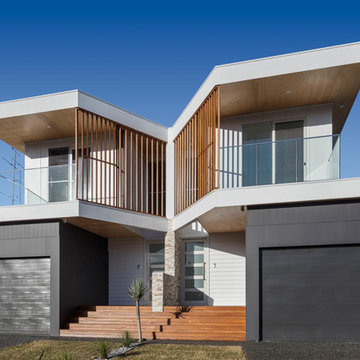
Photo of a white nautical two floor semi-detached house in Other with mixed cladding, a flat roof and a metal roof.

Josh Hill Photography
This is an example of a multi-coloured contemporary two floor semi-detached house in Sydney with mixed cladding and a flat roof.
This is an example of a multi-coloured contemporary two floor semi-detached house in Sydney with mixed cladding and a flat roof.
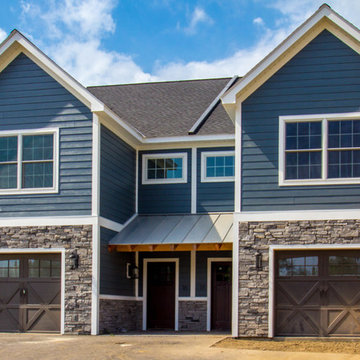
Photo of a blue and large traditional two floor semi-detached house in New York with mixed cladding, a pitched roof and a shingle roof.

This is an example of a medium sized modern two floor semi-detached house in Denver with mixed cladding, a pitched roof and a mixed material roof.
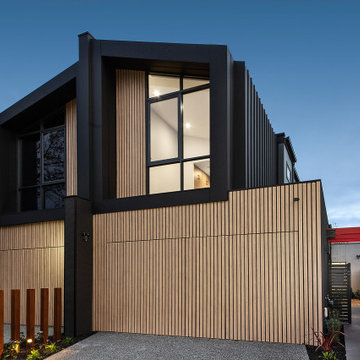
Ali-wood timber slats (oak colour) are used for front facade and matt colorbond cladding for fascias and standing seam profile for walls, tinted glass windows, monument colour. Entry timber portals painted red. Dividing wall between garages - Cemintel territory cladding. Tilt up double garage doors.
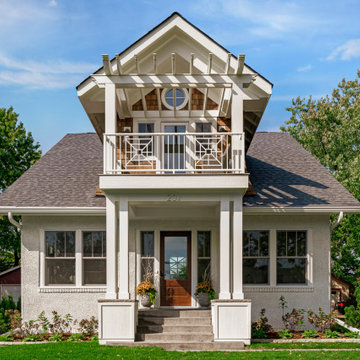
Built by Pillar Homes
Photography by Spacecrafting Photography
Inspiration for a multi-coloured beach style two floor semi-detached house in Minneapolis with mixed cladding and a shingle roof.
Inspiration for a multi-coloured beach style two floor semi-detached house in Minneapolis with mixed cladding and a shingle roof.

Inspiration for a medium sized and multi-coloured classic semi-detached house in Atlanta with three floors, mixed cladding, a pitched roof and a shingle roof.
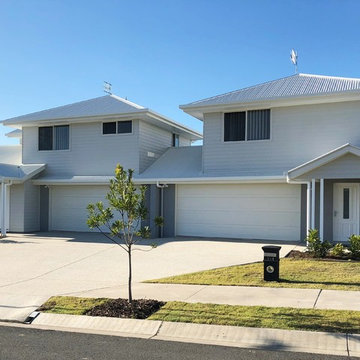
A refreshing take on the traditional duplex. Light greys and white perfectly compliment the cladding on this coastal duplex.
Inspiration for a gey contemporary two floor semi-detached house in Sunshine Coast with mixed cladding, a hip roof and a metal roof.
Inspiration for a gey contemporary two floor semi-detached house in Sunshine Coast with mixed cladding, a hip roof and a metal roof.
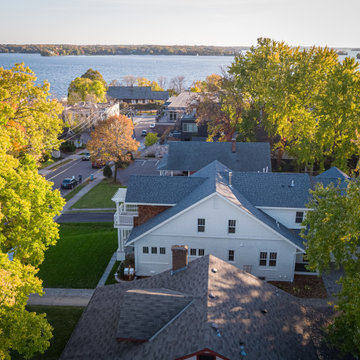
Built by Pillar Homes
Photography by Spacecrafting Photography
Photo of a small and white beach style two floor semi-detached house in Minneapolis with mixed cladding.
Photo of a small and white beach style two floor semi-detached house in Minneapolis with mixed cladding.
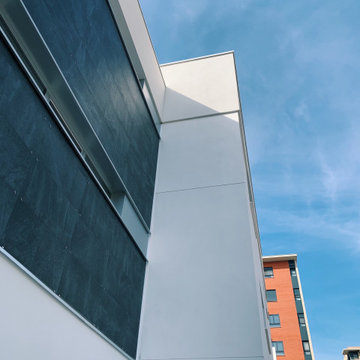
This is an example of an expansive and white modern semi-detached house in Alicante-Costa Blanca with three floors, mixed cladding, a flat roof, a mixed material roof and a grey roof.
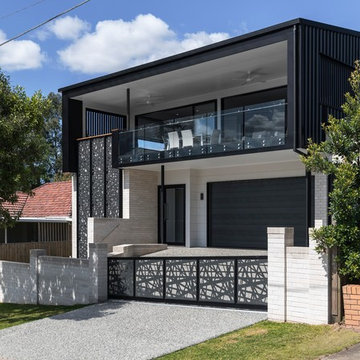
Photo of a multi-coloured contemporary two floor semi-detached house in Brisbane with mixed cladding, a lean-to roof and a mixed material roof.
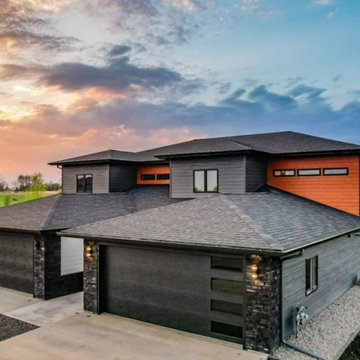
Medium sized and multi-coloured contemporary two floor semi-detached house in Other with mixed cladding, a hip roof, a shingle roof, a black roof and shiplap cladding.
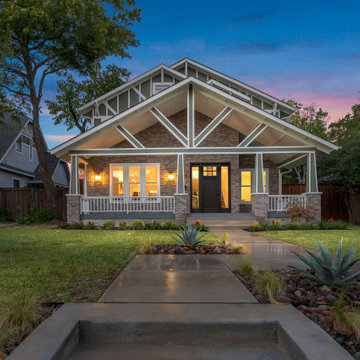
Masterfully Crafted 4,200 SF Craftsman Home in Vibrant Community
Welcome to a pinnacle of craftsmanship in the heart of East Dallas. Nestled in the Belmont Addition Conservation District, this stunning 4,200 square foot Craftsman-style residence is a testament to sophisticated living and top-tier workmanship. This home sits on an 8,800 square foot elevated lot, offering not just a house, but a lifestyle.
Community & Lifestyle:
Embark on a life enriched by diversity and neighborhood camaraderie. The Belmont Addition is a tapestry of various cultures, creating a dynamic and inclusive environment. Residents enjoy frequent social events, fostering a uniquely warm and engaging community atmosphere. Positioned in the bustling Lower Greenville section, you’re at the epicenter of local boutiques, exquisite dining, and vibrant nightlife.
Uncompromised Quality:
Experience a home where every detail is a conversation piece, and no expense has been spared. From the foundational to the aesthetic, each aspect has been meticulously selected for quality, durability, and refinement.
Notable Features Include:
Outdoor Excellence: Immerse yourself in the outdoor splendor of a rare elevated lot, offering sweeping views of the meticulously landscaped yard from the vantage point of a generous front porch. Crafted with durable Trex Select Composite Decking, this space is designed for endless seasons of relaxation and social gatherings. Transition to the backyard, a private escape boasting a detached, oversized 2-car garage, providing not just storage but opportunities for a workshop or hobby space. Situated on Palo Pinto, one of the wider avenues in Lower Greenville, residents relish the tranquility afforded by limited through traffic, enhancing the property's peaceful character and creating a serene urban oasis amidst the vibrant city pulse.
Elegant Interiors: Bask in an interior defined by luxurious white oak wood flooring, solid core doors adorned with Baldwin hardware, and custom cabinetry that adds a personal touch to the sophisticated layout. Indulge in the convenience of a state-of-the-art wine cellar, accommodating over 300 bottles, and two stylish wet bars.
Gourmet Kitchen: A culinary enthusiast's dream, featuring high-end Subzero, Wolf, and Cove appliances, set against stunning Cambria Quartz countertops.
Efficient & Comfortable: Comprehensive foam insulation and a Navien gas condensing tankless water heater ensure consistent comfort throughout the seasons. The inclusion of a crawlspace dehumidifier and a whole-home generator provides uninterrupted tranquility.
Smart & Secure: From the motorized gate at the alley entrance to advanced pre-wiring for data and future AV options, security and technology are seamlessly integrated.
Structural Integrity: Geotechnical & Structural engineering anchors the home with a robust pier & beam foundation, safeguarded by a comprehensive 2-10 Home Warranty for ultimate peace of mind.
Semi-detached House with Mixed Cladding Ideas and Designs
2