Separated Utility Room with Black Cabinets Ideas and Designs
Refine by:
Budget
Sort by:Popular Today
101 - 120 of 319 photos
Item 1 of 3
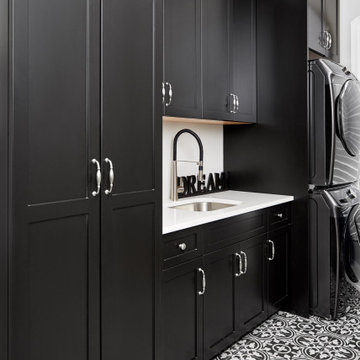
This is an example of a classic single-wall separated utility room in Toronto with a submerged sink, shaker cabinets, black cabinets, quartz worktops, white walls, porcelain flooring, a stacked washer and dryer, black floors and white worktops.
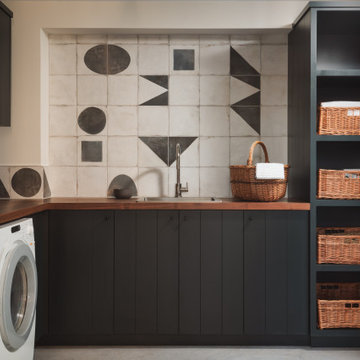
Photo of a farmhouse l-shaped separated utility room in Other with a built-in sink, flat-panel cabinets, black cabinets, wood worktops, grey walls, a side by side washer and dryer, grey floors and brown worktops.

Clean and bright vinyl planks for a space where you can clear your mind and relax. Unique knots bring life and intrigue to this tranquil maple design. With the Modin Collection, we have raised the bar on luxury vinyl plank. The result is a new standard in resilient flooring. Modin offers true embossed in register texture, a low sheen level, a rigid SPC core, an industry-leading wear layer, and so much more.

Medium sized mediterranean single-wall separated utility room in Los Angeles with a submerged sink, shaker cabinets, black cabinets, marble worktops, multi-coloured splashback, stone slab splashback, black walls, dark hardwood flooring, a side by side washer and dryer, brown floors and multicoloured worktops.
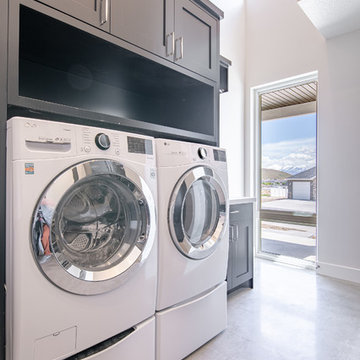
Photo of a large farmhouse galley separated utility room in Salt Lake City with a submerged sink, flat-panel cabinets, black cabinets, quartz worktops, grey walls, concrete flooring, a side by side washer and dryer, grey floors and beige worktops.
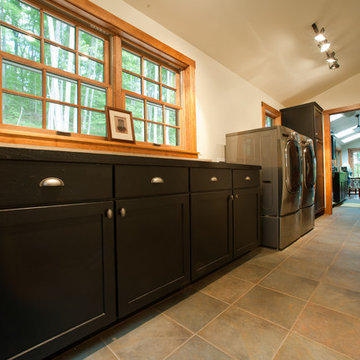
Yankee Barn Homes - The combination mud room/laundry room also multitasks as the the back entry to the post and beam barn home.
This is an example of a large traditional single-wall separated utility room in Manchester with shaker cabinets, black cabinets, white walls, slate flooring and a side by side washer and dryer.
This is an example of a large traditional single-wall separated utility room in Manchester with shaker cabinets, black cabinets, white walls, slate flooring and a side by side washer and dryer.

Inspiration for a small scandinavian separated utility room in Other with flat-panel cabinets, black cabinets, grey walls, a wallpapered ceiling, ceramic flooring, a side by side washer and dryer, black floors, wallpapered walls and a feature wall.
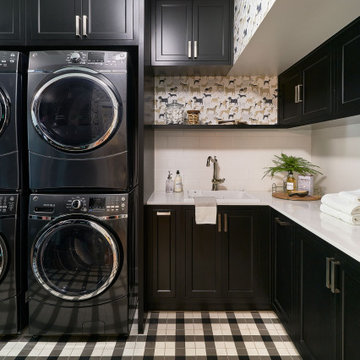
Photography by Ryan Davis | CG&S Design-Build
Design ideas for a classic l-shaped separated utility room in Austin with a built-in sink, black cabinets, a stacked washer and dryer, white worktops and recessed-panel cabinets.
Design ideas for a classic l-shaped separated utility room in Austin with a built-in sink, black cabinets, a stacked washer and dryer, white worktops and recessed-panel cabinets.
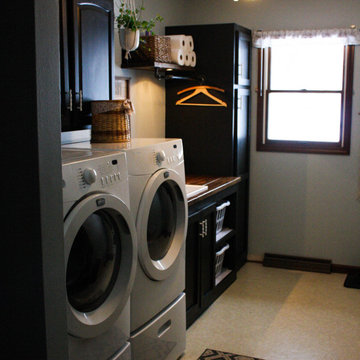
After removing an old hairdresser's sink, this laundry was a blank slate.
Needs; cleaning cabinet, utility sink, laundry sorting.
Custom cabinets were made to fit the space including shelves for laundry baskets, a deep utility sink, and additional storage space underneath for cleaning supplies. The tall closet cabinet holds brooms, mop, and vacuums. A decorative shelf adds a place to hang dry clothes and an opportunity for a little extra light. A fun handmade sign was added to lighten the mood in an otherwise solely utilitarian space.
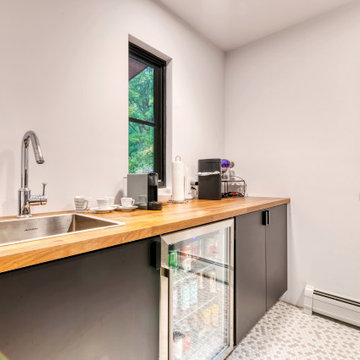
Design ideas for a small modern galley separated utility room in New York with a built-in sink, flat-panel cabinets, black cabinets, wood worktops, white walls, ceramic flooring, a side by side washer and dryer and multi-coloured floors.

Huge laundry room with tons of storage. Custom tile walls, sink, hampers, and built in ironing board.
Photo of an expansive modern l-shaped separated utility room in Other with a belfast sink, recessed-panel cabinets, black cabinets, granite worktops, white walls, porcelain flooring, a side by side washer and dryer, beige floors and beige worktops.
Photo of an expansive modern l-shaped separated utility room in Other with a belfast sink, recessed-panel cabinets, black cabinets, granite worktops, white walls, porcelain flooring, a side by side washer and dryer, beige floors and beige worktops.
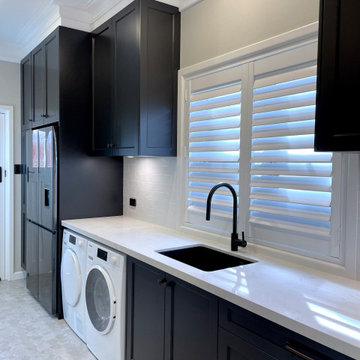
CLASSIC PROVINCIAL
- Custom designed laundry featuring an 'in-house' profile
- Satin polyurethane finish
- 40mm mitred Talostone 'Carrara Classic' benchtops
- White gloss tiled splashback in a 'subway' pattern
- Ornante 'rustic copper' handles and knobs
- Recessed round LED's
- Blum hardware
Sheree Bounassif, Kitchens by Emanuel
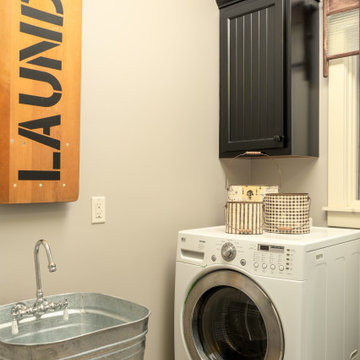
Our client wanted to have a fun space to do her mundane chores. We found an old wooden ironing board and got it customized to be the perfect element in the room. Add a farmhouse sink and some great accessories and now her mundane chores become a thing to look forward too.
Designed by-Jessica Crosby
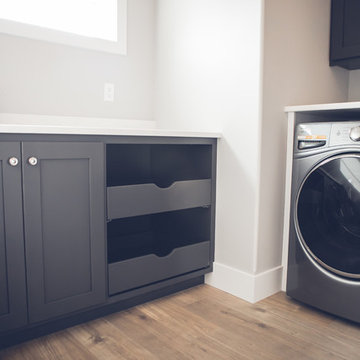
Medium sized contemporary l-shaped separated utility room in Other with shaker cabinets, black cabinets, grey walls, medium hardwood flooring, a side by side washer and dryer and brown floors.
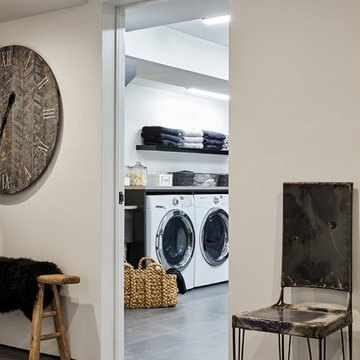
Design ideas for a large contemporary l-shaped separated utility room in New York with an utility sink, flat-panel cabinets, black cabinets, white walls, porcelain flooring, a side by side washer and dryer and grey floors.
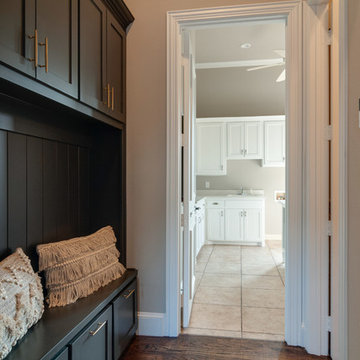
We replaced the flat wall hooks with a custom cabinet painted in a black tone with brushed gold hardware. The drawers are for shoes and the uppers for storage. In the laundry room we replaced the counter tops with engineered quartz and gave the cabinets a fresh coat of white paint. The flooring in the laundry room did not change.
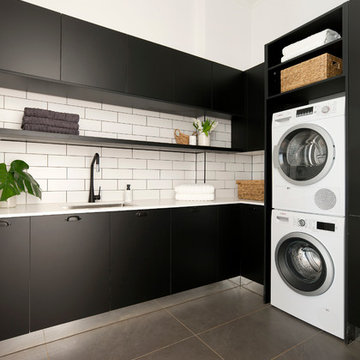
Shania Shegedyn
Inspiration for a medium sized classic l-shaped separated utility room in Melbourne with a single-bowl sink, black cabinets, engineered stone countertops, white walls, porcelain flooring and a stacked washer and dryer.
Inspiration for a medium sized classic l-shaped separated utility room in Melbourne with a single-bowl sink, black cabinets, engineered stone countertops, white walls, porcelain flooring and a stacked washer and dryer.
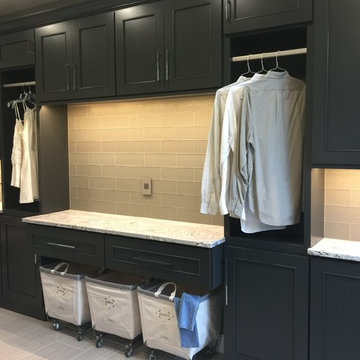
DuraSupreme Cabinetry in painted "Zinc" and "Graphite" finishes. Paired perfectly with textured glass subway tile and Cambria quartz counters in "Summerhill" design. - Village Home Stores
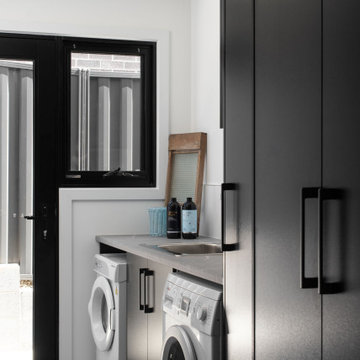
Photo of a contemporary separated utility room in Hobart with flat-panel cabinets, black cabinets, white walls, a side by side washer and dryer, grey floors and grey worktops.
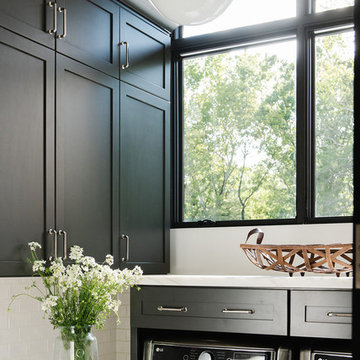
Design ideas for a small country l-shaped separated utility room in Salt Lake City with black cabinets, marble worktops, white walls, a side by side washer and dryer and multicoloured worktops.
Separated Utility Room with Black Cabinets Ideas and Designs
6