Separated Utility Room with Black Cabinets Ideas and Designs
Refine by:
Budget
Sort by:Popular Today
161 - 180 of 319 photos
Item 1 of 3
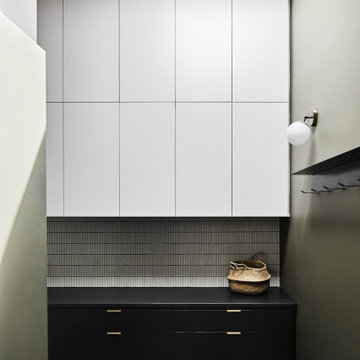
Design ideas for a medium sized contemporary separated utility room in Melbourne with black cabinets, mosaic tiled splashback, green walls, a concealed washer and dryer, grey floors and black worktops.
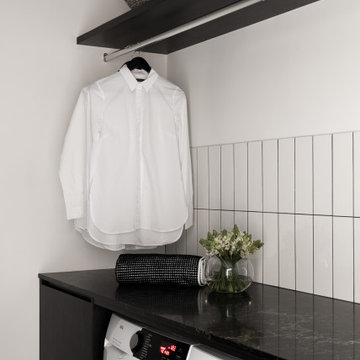
This simple laundry is practical but elegant. Featuring a hanging rail and full height cupboards on the opposite wall.
Medium sized contemporary galley separated utility room in Melbourne with a submerged sink, flat-panel cabinets, black cabinets, engineered stone countertops, white walls, concrete flooring, a side by side washer and dryer, grey floors and black worktops.
Medium sized contemporary galley separated utility room in Melbourne with a submerged sink, flat-panel cabinets, black cabinets, engineered stone countertops, white walls, concrete flooring, a side by side washer and dryer, grey floors and black worktops.
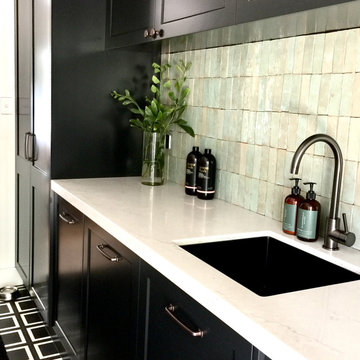
Design ideas for a medium sized rural single-wall separated utility room in Gold Coast - Tweed with a submerged sink, shaker cabinets, black cabinets, engineered stone countertops, green splashback, terracotta splashback, white walls, concrete flooring, a side by side washer and dryer, black floors and white worktops.
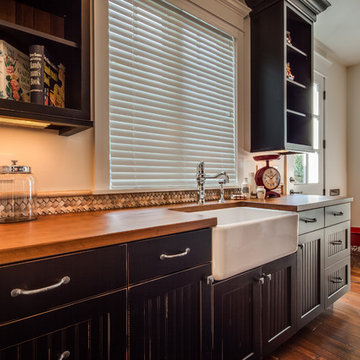
Modern farmhouse laundry room done in Wood-Mode cabinetry with a rub through finish. Wood countertops housing a Shaw fireclay apron front sink. Rohl plumbing fixtures, and a carved stone backsplash.
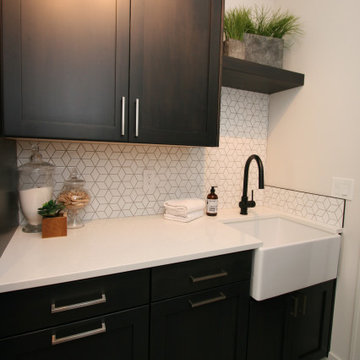
Inspiration for a medium sized traditional galley separated utility room in Seattle with a belfast sink, shaker cabinets, black cabinets, engineered stone countertops, white walls, porcelain flooring, a side by side washer and dryer, grey floors and white worktops.
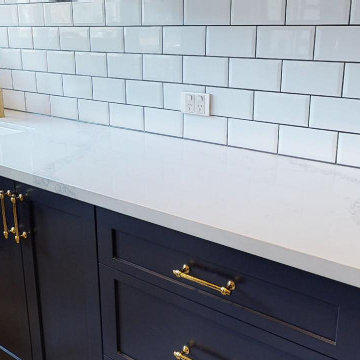
Large Laundry with Double Washers and Dryers. Stone Benchtops installed by CR Stone
This is an example of a large classic u-shaped separated utility room in Other with a belfast sink, shaker cabinets, black cabinets, engineered stone countertops, white splashback, porcelain splashback, white walls, porcelain flooring, a stacked washer and dryer, multi-coloured floors and white worktops.
This is an example of a large classic u-shaped separated utility room in Other with a belfast sink, shaker cabinets, black cabinets, engineered stone countertops, white splashback, porcelain splashback, white walls, porcelain flooring, a stacked washer and dryer, multi-coloured floors and white worktops.
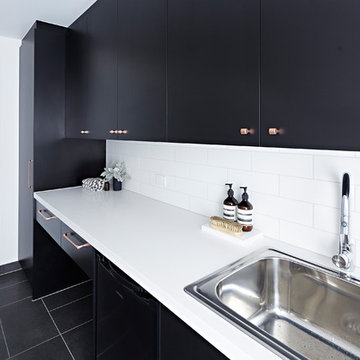
They wanted the kitchen to set the scene for the rest of the interiors but overall wanted a traditional style with a modern feel across the kitchen, bathroom, ensuite and laundry spaces.
Photographer: David Russell
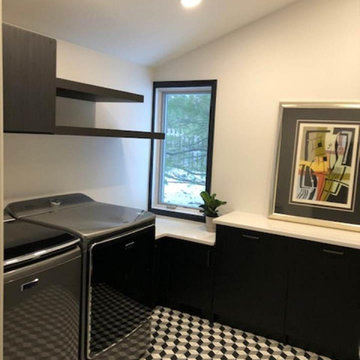
Medium sized contemporary l-shaped separated utility room in Omaha with raised-panel cabinets, black cabinets, engineered stone countertops, white walls, ceramic flooring, a side by side washer and dryer, multi-coloured floors and white worktops.
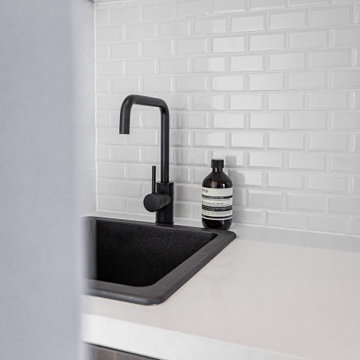
A beautifully finished laundry continuing the dark naked cabinetry feature of the home. Topped off with lovely neutral stone that makes the features more distinct. We love resin which is why we love the sink choice here. A feature many people with for is a laundry chute, concealed so nicely you cannot even tell where it is.
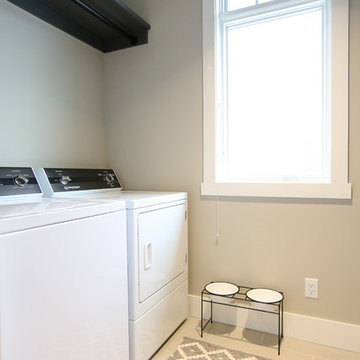
Inspiration for a medium sized classic single-wall separated utility room in Other with open cabinets, black cabinets, beige walls, porcelain flooring, a side by side washer and dryer and beige floors.
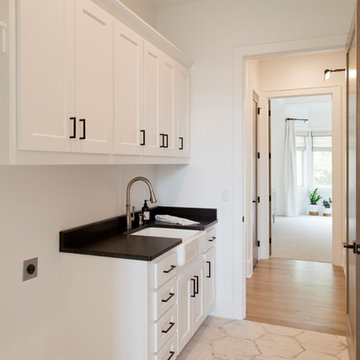
Inspiration for a large contemporary single-wall separated utility room in Kansas City with a belfast sink, shaker cabinets, black cabinets, granite worktops, white walls, a side by side washer and dryer, beige floors and black worktops.
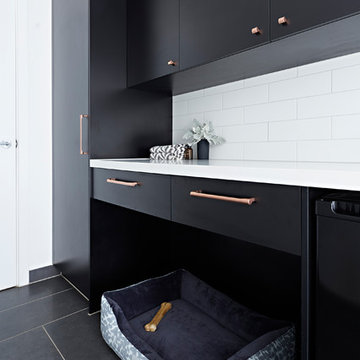
They wanted the kitchen to set the scene for the rest of the interiors but overall wanted a traditional style with a modern feel across the kitchen, bathroom, ensuite and laundry spaces.
Photographer: David Russell
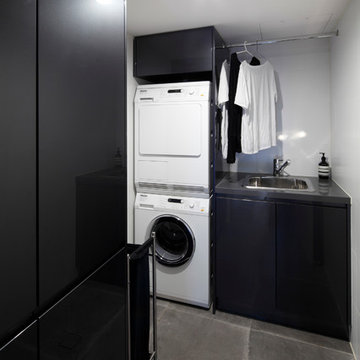
Inspiration for a medium sized contemporary l-shaped separated utility room in Sydney with recessed-panel cabinets, ceramic flooring, a single-bowl sink, soapstone worktops, white walls, a stacked washer and dryer and black cabinets.
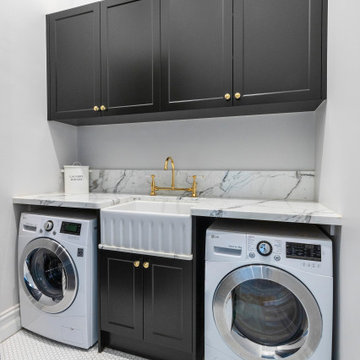
This is clearly evident in the beautiful renovation we have completed here, in this Melbourne Italianate Villa where Ultimate Kitchens & Bathrooms were engaged for the design and project management of all wet rooms including this stunning laundry. The porcelain sink achieves an on- trend look when paired with black joinery and brass fittings.
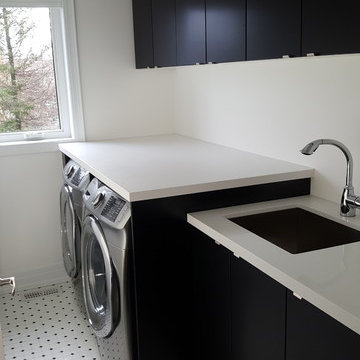
Inspiration for a medium sized modern single-wall separated utility room in Toronto with a submerged sink, flat-panel cabinets, black cabinets, engineered stone countertops, white walls, porcelain flooring, a side by side washer and dryer, multi-coloured floors and white worktops.
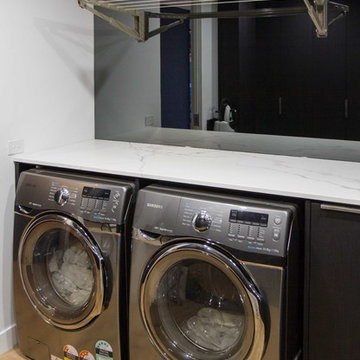
Yvonne Menegol
Medium sized modern l-shaped separated utility room in Melbourne with a built-in sink, flat-panel cabinets, black cabinets, medium hardwood flooring, a side by side washer and dryer, brown floors, white worktops and black walls.
Medium sized modern l-shaped separated utility room in Melbourne with a built-in sink, flat-panel cabinets, black cabinets, medium hardwood flooring, a side by side washer and dryer, brown floors, white worktops and black walls.
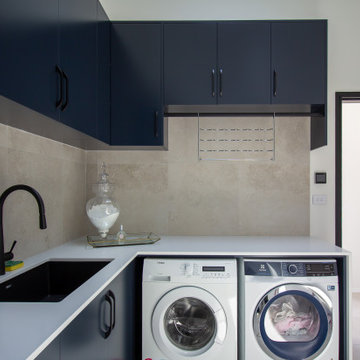
Inspiration for a medium sized modern l-shaped separated utility room in Sydney with a submerged sink, flat-panel cabinets, black cabinets, engineered stone countertops, grey splashback, porcelain splashback, white walls, porcelain flooring, a side by side washer and dryer, grey floors and white worktops.
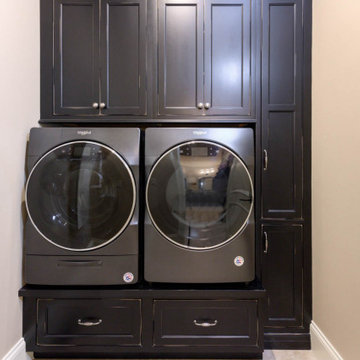
Inspiration for a medium sized traditional separated utility room in Other with recessed-panel cabinets, black cabinets, white walls, a side by side washer and dryer and grey floors.
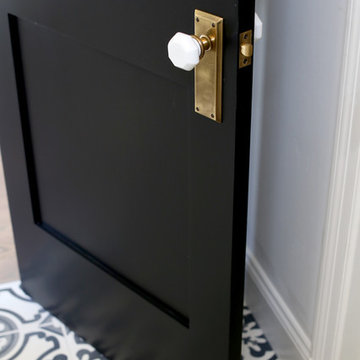
Striking hardware and bold patterned tiles are the perfect statements for this laundry space.
Cabochon Surfaces & Fixtures
Design ideas for a medium sized traditional separated utility room in San Diego with shaker cabinets, black cabinets, concrete flooring and a side by side washer and dryer.
Design ideas for a medium sized traditional separated utility room in San Diego with shaker cabinets, black cabinets, concrete flooring and a side by side washer and dryer.
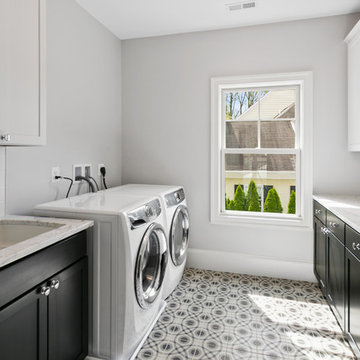
This new construction features an open concept main floor with a fireplace in the living room and family room, a fully finished basement complete with a full bath, bedroom, media room, exercise room, and storage under the garage. The second floor has a master suite, four bedrooms, five bathrooms, and a laundry room.
Separated Utility Room with Black Cabinets Ideas and Designs
9