Separated Utility Room with Green Walls Ideas and Designs
Refine by:
Budget
Sort by:Popular Today
141 - 160 of 429 photos
Item 1 of 3
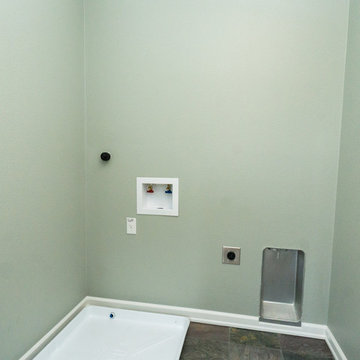
Jason Walchli
This is an example of a small classic single-wall separated utility room in Portland with green walls, slate flooring and a side by side washer and dryer.
This is an example of a small classic single-wall separated utility room in Portland with green walls, slate flooring and a side by side washer and dryer.
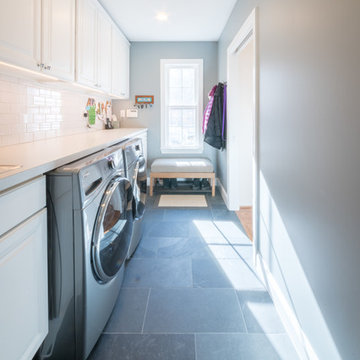
Medium sized classic single-wall separated utility room in DC Metro with a submerged sink, raised-panel cabinets, white cabinets, laminate countertops, green walls, ceramic flooring, a side by side washer and dryer and black floors.
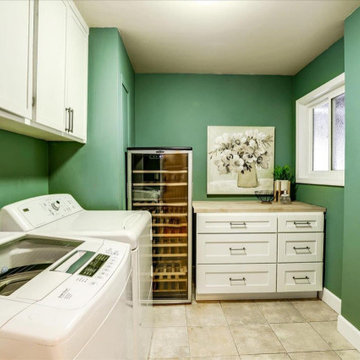
Design ideas for a medium sized contemporary l-shaped separated utility room in San Francisco with shaker cabinets, white cabinets, wood worktops, green walls, terracotta flooring, a side by side washer and dryer and brown floors.
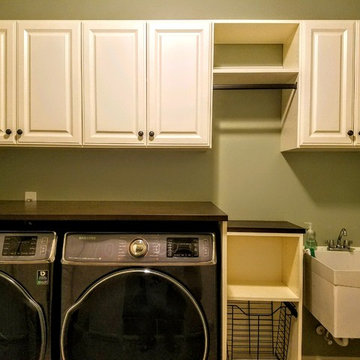
Loads of upper cabinet storage, complete with a hanging station. The smaller cabinet next to the sink is on wheels to move around as needed. A folding station was created above the front load washer and dryer.
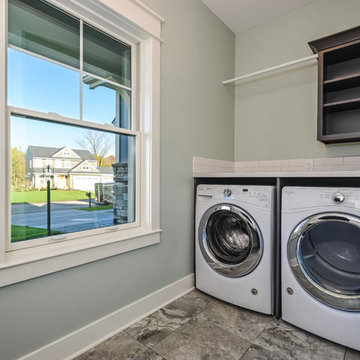
Laundry Room
This is an example of a medium sized traditional u-shaped separated utility room in Grand Rapids with an utility sink, open cabinets, grey cabinets, laminate countertops, green walls, porcelain flooring, a side by side washer and dryer and grey floors.
This is an example of a medium sized traditional u-shaped separated utility room in Grand Rapids with an utility sink, open cabinets, grey cabinets, laminate countertops, green walls, porcelain flooring, a side by side washer and dryer and grey floors.
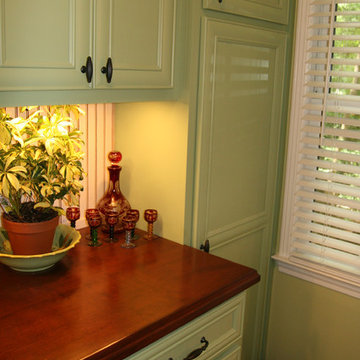
Green cabinetry invigorates a small cottage laundry room, designed by Robinson Interiors, Kristine Robinson
This is an example of a small classic separated utility room in Atlanta with flat-panel cabinets, green cabinets, wood worktops, green walls, medium hardwood flooring and a stacked washer and dryer.
This is an example of a small classic separated utility room in Atlanta with flat-panel cabinets, green cabinets, wood worktops, green walls, medium hardwood flooring and a stacked washer and dryer.
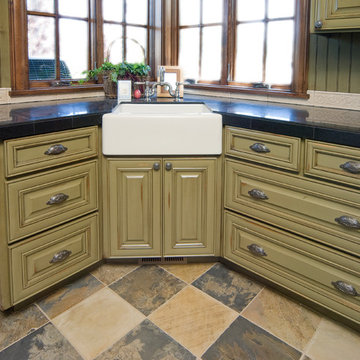
Ross Chandler
Medium sized classic l-shaped separated utility room in Other with a belfast sink, recessed-panel cabinets, distressed cabinets, tile countertops, green walls, travertine flooring and a side by side washer and dryer.
Medium sized classic l-shaped separated utility room in Other with a belfast sink, recessed-panel cabinets, distressed cabinets, tile countertops, green walls, travertine flooring and a side by side washer and dryer.
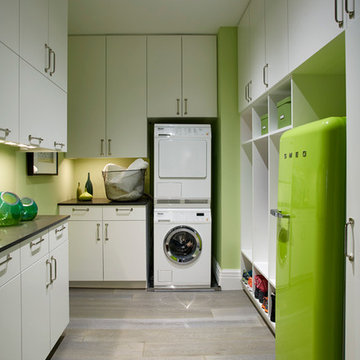
Mark Roskams
Photo of a medium sized traditional u-shaped separated utility room in New York with flat-panel cabinets, white cabinets, engineered stone countertops, green walls, dark hardwood flooring and a stacked washer and dryer.
Photo of a medium sized traditional u-shaped separated utility room in New York with flat-panel cabinets, white cabinets, engineered stone countertops, green walls, dark hardwood flooring and a stacked washer and dryer.
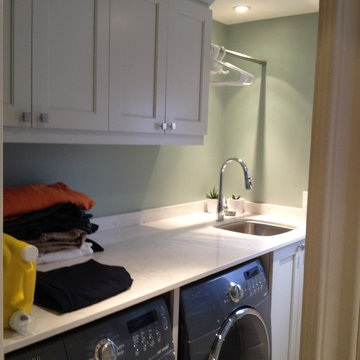
Small traditional single-wall separated utility room in Toronto with a submerged sink, recessed-panel cabinets, grey cabinets, engineered stone countertops, green walls, porcelain flooring and a side by side washer and dryer.
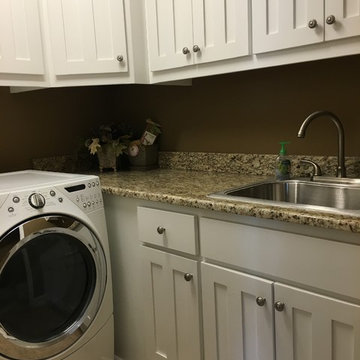
Design ideas for a small classic l-shaped separated utility room in Little Rock with a built-in sink, recessed-panel cabinets, white cabinets, granite worktops, green walls, ceramic flooring, a side by side washer and dryer and beige floors.
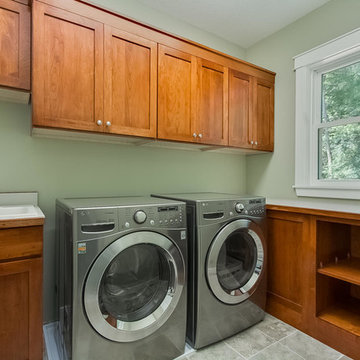
Loop Phootography
Rural l-shaped separated utility room in Minneapolis with shaker cabinets, medium wood cabinets, laminate countertops, green walls, porcelain flooring, a side by side washer and dryer and a built-in sink.
Rural l-shaped separated utility room in Minneapolis with shaker cabinets, medium wood cabinets, laminate countertops, green walls, porcelain flooring, a side by side washer and dryer and a built-in sink.

Expansive farmhouse galley separated utility room in Other with a belfast sink, shaker cabinets, green cabinets, quartz worktops, green walls, light hardwood flooring, a side by side washer and dryer and white worktops.
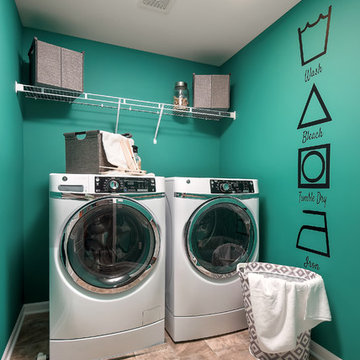
Design ideas for a medium sized traditional single-wall separated utility room in Chicago with open cabinets, green walls, travertine flooring and a side by side washer and dryer.
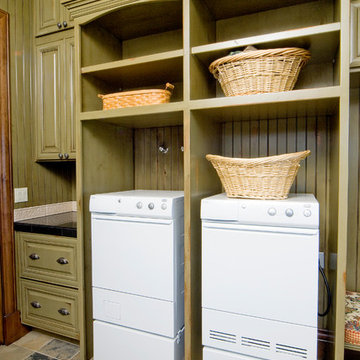
Ross Chandler
Medium sized classic galley separated utility room in Other with a belfast sink, recessed-panel cabinets, distressed cabinets, tile countertops, green walls, travertine flooring and a side by side washer and dryer.
Medium sized classic galley separated utility room in Other with a belfast sink, recessed-panel cabinets, distressed cabinets, tile countertops, green walls, travertine flooring and a side by side washer and dryer.
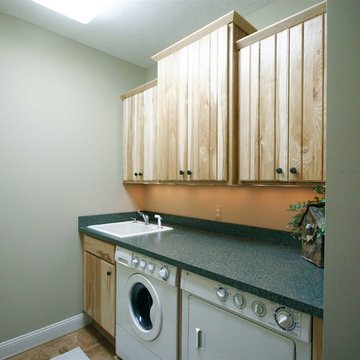
The laundry area.
Design ideas for a small classic single-wall separated utility room in Detroit with a built-in sink, shaker cabinets, light wood cabinets, composite countertops, green walls, travertine flooring and a side by side washer and dryer.
Design ideas for a small classic single-wall separated utility room in Detroit with a built-in sink, shaker cabinets, light wood cabinets, composite countertops, green walls, travertine flooring and a side by side washer and dryer.
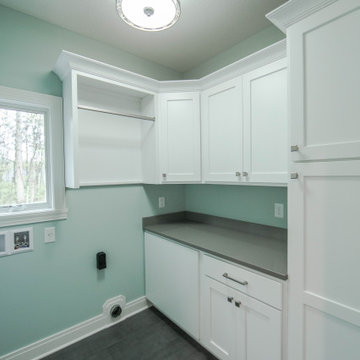
The large laundry room features cabinet space for additional storage and an area to hang clothes.
This is an example of a large classic single-wall separated utility room in Indianapolis with recessed-panel cabinets, white cabinets, green walls, ceramic flooring, a side by side washer and dryer, grey floors and grey worktops.
This is an example of a large classic single-wall separated utility room in Indianapolis with recessed-panel cabinets, white cabinets, green walls, ceramic flooring, a side by side washer and dryer, grey floors and grey worktops.
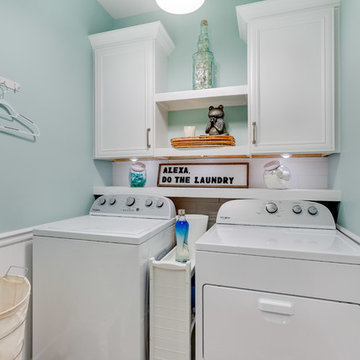
205 Photography
Inspiration for a medium sized traditional single-wall separated utility room in Birmingham with recessed-panel cabinets, white cabinets, green walls, medium hardwood flooring, a side by side washer and dryer, brown floors and a dado rail.
Inspiration for a medium sized traditional single-wall separated utility room in Birmingham with recessed-panel cabinets, white cabinets, green walls, medium hardwood flooring, a side by side washer and dryer, brown floors and a dado rail.
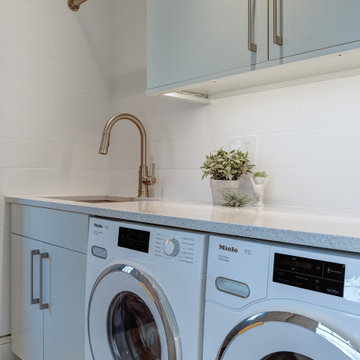
This laundry room is sleek, functional and FUN! We used Sherwin Williams "Sea Salt" for the cabinet paint color and a
This is an example of a medium sized contemporary l-shaped separated utility room in DC Metro with a submerged sink, flat-panel cabinets, green cabinets, engineered stone countertops, white splashback, ceramic splashback, green walls, medium hardwood flooring, an integrated washer and dryer, grey floors and white worktops.
This is an example of a medium sized contemporary l-shaped separated utility room in DC Metro with a submerged sink, flat-panel cabinets, green cabinets, engineered stone countertops, white splashback, ceramic splashback, green walls, medium hardwood flooring, an integrated washer and dryer, grey floors and white worktops.
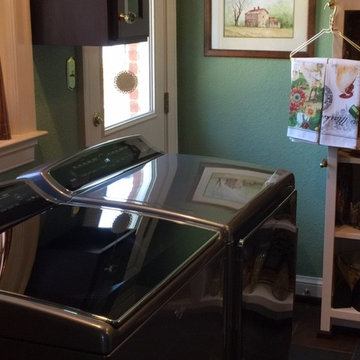
Photo of a medium sized traditional l-shaped separated utility room in Other with glass-front cabinets, dark wood cabinets, green walls and a side by side washer and dryer.
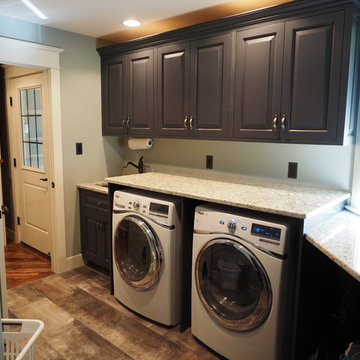
Laundry Room with granite and cabinets
Design ideas for a traditional single-wall separated utility room in DC Metro with an utility sink, beaded cabinets, blue cabinets, granite worktops, green walls, ceramic flooring and a side by side washer and dryer.
Design ideas for a traditional single-wall separated utility room in DC Metro with an utility sink, beaded cabinets, blue cabinets, granite worktops, green walls, ceramic flooring and a side by side washer and dryer.
Separated Utility Room with Green Walls Ideas and Designs
8