Separated Utility Room with Green Walls Ideas and Designs
Refine by:
Budget
Sort by:Popular Today
161 - 180 of 431 photos
Item 1 of 3
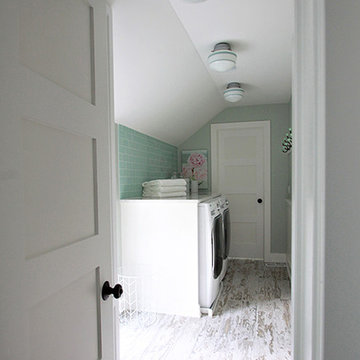
This 1930's Barrington Hills farmhouse was in need of some TLC when it was purchased by this southern family of five who planned to make it their new home. The renovation taken on by Advance Design Studio's designer Scott Christensen and master carpenter Justin Davis included a custom porch, custom built in cabinetry in the living room and children's bedrooms, 2 children's on-suite baths, a guest powder room, a fabulous new master bath with custom closet and makeup area, a new upstairs laundry room, a workout basement, a mud room, new flooring and custom wainscot stairs with planked walls and ceilings throughout the home.
The home's original mechanicals were in dire need of updating, so HVAC, plumbing and electrical were all replaced with newer materials and equipment. A dramatic change to the exterior took place with the addition of a quaint standing seam metal roofed farmhouse porch perfect for sipping lemonade on a lazy hot summer day.
In addition to the changes to the home, a guest house on the property underwent a major transformation as well. Newly outfitted with updated gas and electric, a new stacking washer/dryer space was created along with an updated bath complete with a glass enclosed shower, something the bath did not previously have. A beautiful kitchenette with ample cabinetry space, refrigeration and a sink was transformed as well to provide all the comforts of home for guests visiting at the classic cottage retreat.
The biggest design challenge was to keep in line with the charm the old home possessed, all the while giving the family all the convenience and efficiency of modern functioning amenities. One of the most interesting uses of material was the porcelain "wood-looking" tile used in all the baths and most of the home's common areas. All the efficiency of porcelain tile, with the nostalgic look and feel of worn and weathered hardwood floors. The home’s casual entry has an 8" rustic antique barn wood look porcelain tile in a rich brown to create a warm and welcoming first impression.
Painted distressed cabinetry in muted shades of gray/green was used in the powder room to bring out the rustic feel of the space which was accentuated with wood planked walls and ceilings. Fresh white painted shaker cabinetry was used throughout the rest of the rooms, accentuated by bright chrome fixtures and muted pastel tones to create a calm and relaxing feeling throughout the home.
Custom cabinetry was designed and built by Advance Design specifically for a large 70” TV in the living room, for each of the children’s bedroom’s built in storage, custom closets, and book shelves, and for a mudroom fit with custom niches for each family member by name.
The ample master bath was fitted with double vanity areas in white. A generous shower with a bench features classic white subway tiles and light blue/green glass accents, as well as a large free standing soaking tub nestled under a window with double sconces to dim while relaxing in a luxurious bath. A custom classic white bookcase for plush towels greets you as you enter the sanctuary bath.
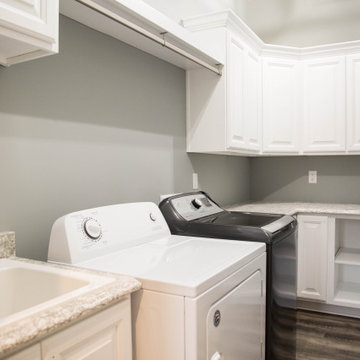
The dedicated laundry room has plenty of additional storage and features an oversized laundry sink and custom hanging rack.
This is an example of a large country u-shaped separated utility room in Indianapolis with a built-in sink, white cabinets, green walls, medium hardwood flooring, a side by side washer and dryer, brown floors and beige worktops.
This is an example of a large country u-shaped separated utility room in Indianapolis with a built-in sink, white cabinets, green walls, medium hardwood flooring, a side by side washer and dryer, brown floors and beige worktops.
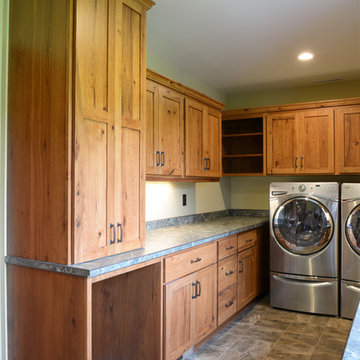
Design by: Bill Tweten, CKD, CBD
Photo by: Robb Siverson
www.robbsiverson.com
This laundry room maximizes its storage with the use of Crystal cabinets. A rustic hickory wood is used for the cabinets and are stained in a rich chestnut to add warmth. Wilsonart Golden Lightning countertops featuring a gem lock edge along with Berenson's weathered verona bronze pulls are a couple of unexpected details that set this laundry room apart from most and add character to the space.
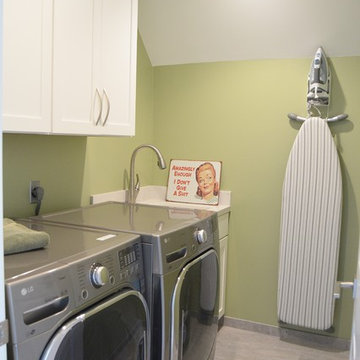
Laundry room
Martha Vega, CKD
Medium sized classic single-wall separated utility room in San Francisco with a submerged sink, recessed-panel cabinets, white cabinets, quartz worktops, green walls, porcelain flooring and a side by side washer and dryer.
Medium sized classic single-wall separated utility room in San Francisco with a submerged sink, recessed-panel cabinets, white cabinets, quartz worktops, green walls, porcelain flooring and a side by side washer and dryer.
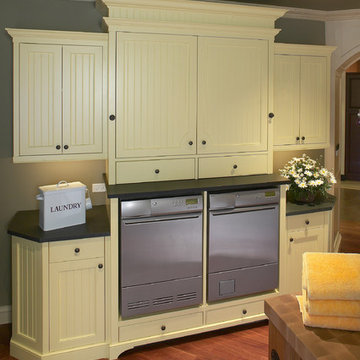
Beautiful and energy-efficient Asko washer-dryer laundry room. Come see this and experience these high-performance appliances at http://www.clarkecorp.com
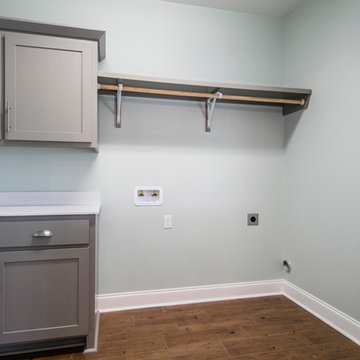
Design ideas for a medium sized traditional single-wall separated utility room in New Orleans with shaker cabinets, grey cabinets, marble worktops, green walls, ceramic flooring, a side by side washer and dryer, brown floors and white worktops.

This laundry room got a total makeover, starting with new ceiling height cupboards, white subway tiles behind the washer and dryer for easy cleaning. In addition changed out the existing vinyl flooring to hardwood to match the existing hardwood already on the main floor. New lighting, art work, sink and custom window treatment complete this room.
Photo taken by: Personal Touch Interiors

We were excited to work with this client for a third time! This time they asked Thompson Remodeling to revamp the main level of their home to better support their lifestyle. The existing closed floor plan had all four of the main living spaces as individual rooms. We listened to their needs and created a design that included removing some walls and switching up the location of a few rooms for better flow.
The new and improved floor plan features an open kitchen (previously the enclosed den) and living room area with fully remodeled kitchen. We removed the walls in the dining room to create a larger dining room and den area and reconfigured the old kitchen space into a first floor laundry room/powder room combo. Lastly, we created a rear mudroom at the back entry to the home.
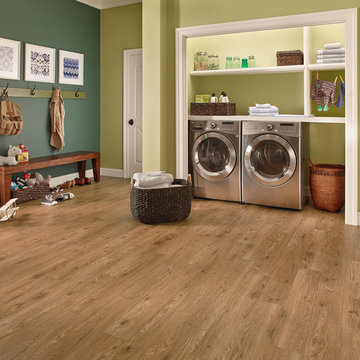
Photo of a large contemporary separated utility room in Dallas with open cabinets, white cabinets, green walls, medium hardwood flooring, a side by side washer and dryer and brown floors.
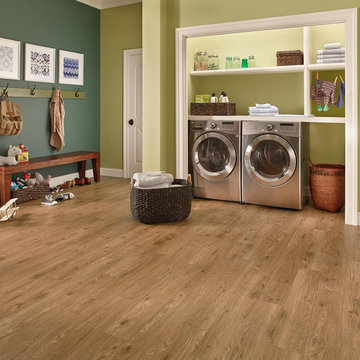
Design ideas for a large contemporary single-wall separated utility room in Toronto with open cabinets, white cabinets, green walls, medium hardwood flooring, a side by side washer and dryer and brown floors.
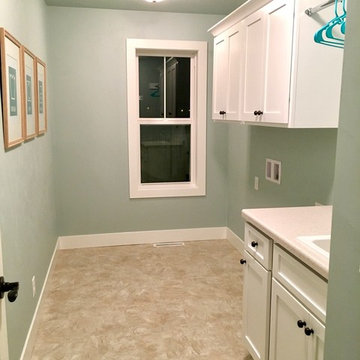
This laundry room will include a side by side washer and dryer and includes maple built in cabinets with a laminate countertop.
Photo of a medium sized modern single-wall separated utility room in Other with a built-in sink, recessed-panel cabinets, white cabinets, granite worktops, green walls, ceramic flooring and a side by side washer and dryer.
Photo of a medium sized modern single-wall separated utility room in Other with a built-in sink, recessed-panel cabinets, white cabinets, granite worktops, green walls, ceramic flooring and a side by side washer and dryer.
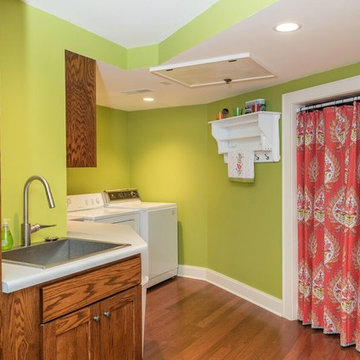
Photo of a medium sized eclectic single-wall separated utility room in Other with a built-in sink, shaker cabinets, dark wood cabinets, laminate countertops, green walls, dark hardwood flooring and brown floors.
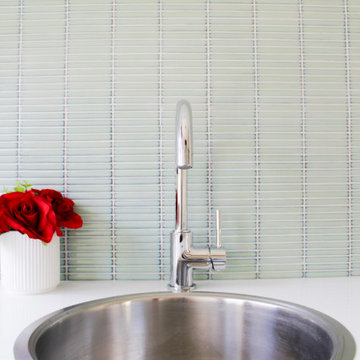
Applecross Laundry Renovation, Laundry Renovations Perth, Gloss White Laundry Renovation, Green Splashback, Broom Closet, Green Stack Bond, Mosaic Green Laundry Splashback
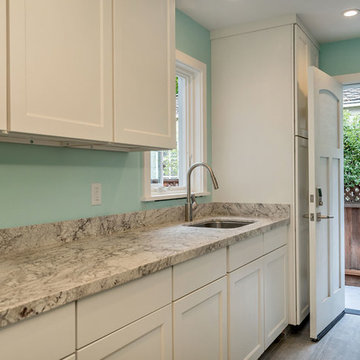
Wintergreen laundry room with porcelain gray tile floors and baseboard, marble countertops, white shaker exterior door, and white shaker cabinets. These cabinets are modular cabinets.
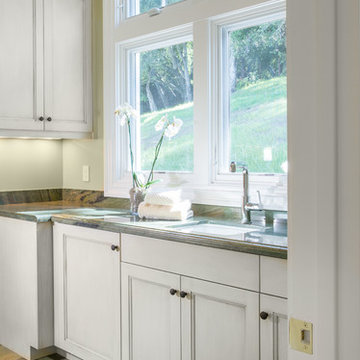
A breathtaking city, bay and mountain view over take the senses as one enters the regal estate of this Woodside California home. At apx 17,000 square feet the exterior of the home boasts beautiful hand selected stone quarry material, custom blended slate roofing with pre aged copper rain gutters and downspouts. Every inch of the exterior one finds intricate timeless details. As one enters the main foyer a grand marble staircase welcomes them, while an ornate metal with gold-leaf laced railing outlines the staircase. A high performance chef’s kitchen waits at one wing while separate living quarters are down the other. A private elevator in the heart of the home serves as a second means of arriving from floor to floor. The properties vanishing edge pool serves its viewer with breathtaking views while a pool house with separate guest quarters are just feet away. This regal estate boasts a new level of luxurious living built by Markay Johnson Construction.
Builder: Markay Johnson Construction
visit: www.mjconstruction.com
Photographer: Scot Zimmerman
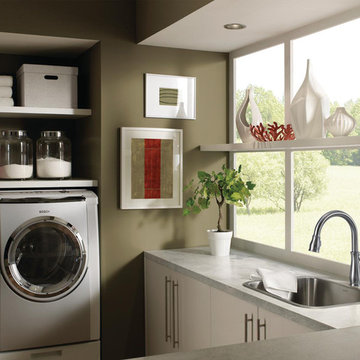
Traditional styling and modern functionality come together in dramatic fashion for a timeless look with the Leland Collection.
This is an example of a large traditional u-shaped separated utility room in Indianapolis with a built-in sink, flat-panel cabinets, white cabinets, green walls, a side by side washer and dryer and grey worktops.
This is an example of a large traditional u-shaped separated utility room in Indianapolis with a built-in sink, flat-panel cabinets, white cabinets, green walls, a side by side washer and dryer and grey worktops.
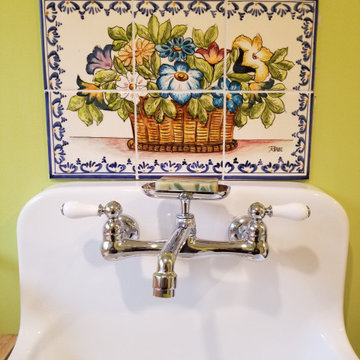
Kohler Sudbury sink, American Standard 'Heritage' taps, Portuguese tile panel, BM 'Pear green walls
Inspiration for a medium sized traditional l-shaped separated utility room in Other with an utility sink, white cabinets, wood worktops, green walls, porcelain flooring, a side by side washer and dryer, brown floors, brown worktops and shaker cabinets.
Inspiration for a medium sized traditional l-shaped separated utility room in Other with an utility sink, white cabinets, wood worktops, green walls, porcelain flooring, a side by side washer and dryer, brown floors, brown worktops and shaker cabinets.
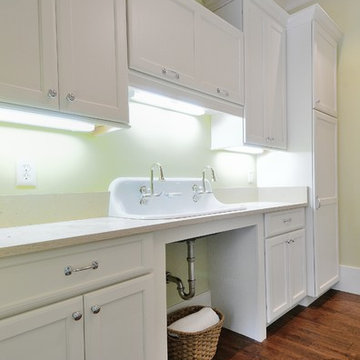
Inspiration for a medium sized rural single-wall separated utility room in Atlanta with a built-in sink, shaker cabinets, white cabinets, engineered stone countertops, green walls, medium hardwood flooring and a side by side washer and dryer.
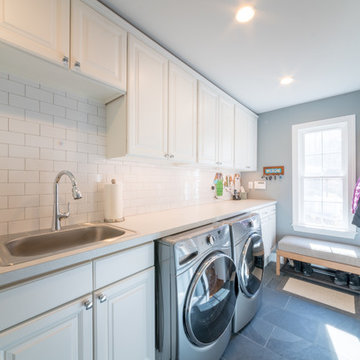
Photo of a medium sized classic single-wall separated utility room in DC Metro with a submerged sink, raised-panel cabinets, white cabinets, laminate countertops, green walls, ceramic flooring, a side by side washer and dryer and black floors.
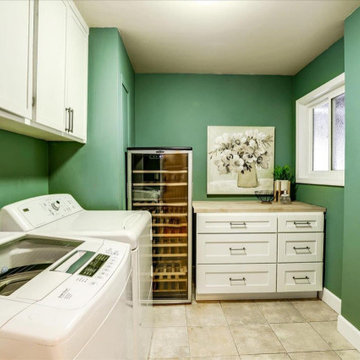
Design ideas for a medium sized contemporary l-shaped separated utility room in San Francisco with shaker cabinets, white cabinets, wood worktops, green walls, terracotta flooring, a side by side washer and dryer and brown floors.
Separated Utility Room with Green Walls Ideas and Designs
9