Separated Utility Room with Multi-coloured Splashback Ideas and Designs
Refine by:
Budget
Sort by:Popular Today
61 - 80 of 198 photos
Item 1 of 3

This laundry room housed double side by side washers and dryers, custom cabinetry and an island in a contrast finish. The wall tiles behind the washer and dryer are dimensional and the backsplash tile hosts a star pattern.

This 2,500 square-foot home, combines the an industrial-meets-contemporary gives its owners the perfect place to enjoy their rustic 30- acre property. Its multi-level rectangular shape is covered with corrugated red, black, and gray metal, which is low-maintenance and adds to the industrial feel.
Encased in the metal exterior, are three bedrooms, two bathrooms, a state-of-the-art kitchen, and an aging-in-place suite that is made for the in-laws. This home also boasts two garage doors that open up to a sunroom that brings our clients close nature in the comfort of their own home.
The flooring is polished concrete and the fireplaces are metal. Still, a warm aesthetic abounds with mixed textures of hand-scraped woodwork and quartz and spectacular granite counters. Clean, straight lines, rows of windows, soaring ceilings, and sleek design elements form a one-of-a-kind, 2,500 square-foot home
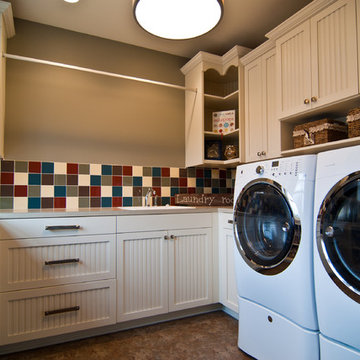
This laundry room by Woodways is a mix of classic and white farmhouse style cabinetry with beaded white doors. Included are built in cubbies for clean storage solutions and an open corner cabinet that allows for full access and removes dead corner space.
Photo credit: http://travisjfahlen.com/
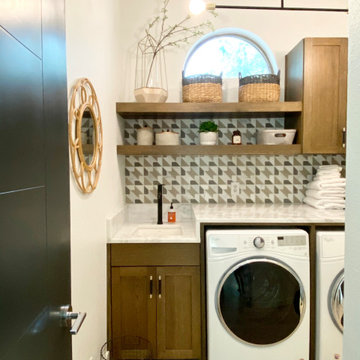
This is an example of a modern single-wall separated utility room in Austin with a submerged sink, shaker cabinets, medium wood cabinets, quartz worktops, multi-coloured splashback, marble splashback, light hardwood flooring, a side by side washer and dryer, beige floors and white worktops.
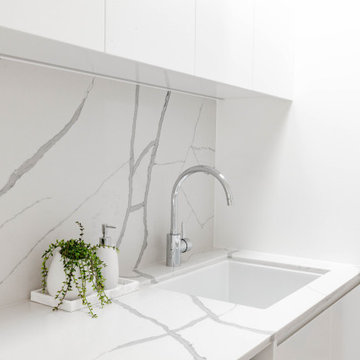
This is an example of a medium sized contemporary galley separated utility room in Sydney with a submerged sink, flat-panel cabinets, white cabinets, engineered stone countertops, multi-coloured splashback, engineered quartz splashback, white walls, porcelain flooring, a side by side washer and dryer, grey floors, multicoloured worktops, a vaulted ceiling and panelled walls.

We planned a thoughtful redesign of this beautiful home while retaining many of the existing features. We wanted this house to feel the immediacy of its environment. So we carried the exterior front entry style into the interiors, too, as a way to bring the beautiful outdoors in. In addition, we added patios to all the bedrooms to make them feel much bigger. Luckily for us, our temperate California climate makes it possible for the patios to be used consistently throughout the year.
The original kitchen design did not have exposed beams, but we decided to replicate the motif of the 30" living room beams in the kitchen as well, making it one of our favorite details of the house. To make the kitchen more functional, we added a second island allowing us to separate kitchen tasks. The sink island works as a food prep area, and the bar island is for mail, crafts, and quick snacks.
We designed the primary bedroom as a relaxation sanctuary – something we highly recommend to all parents. It features some of our favorite things: a cognac leather reading chair next to a fireplace, Scottish plaid fabrics, a vegetable dye rug, art from our favorite cities, and goofy portraits of the kids.
---
Project designed by Courtney Thomas Design in La Cañada. Serving Pasadena, Glendale, Monrovia, San Marino, Sierra Madre, South Pasadena, and Altadena.
For more about Courtney Thomas Design, see here: https://www.courtneythomasdesign.com/
To learn more about this project, see here:
https://www.courtneythomasdesign.com/portfolio/functional-ranch-house-design/
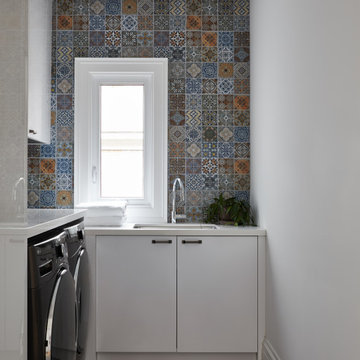
Small contemporary l-shaped separated utility room in Toronto with a built-in sink, flat-panel cabinets, multi-coloured splashback, white walls, porcelain flooring, a side by side washer and dryer, grey floors and white worktops.

Art and Craft Studio and Laundry Room Remodel
Inspiration for a large traditional galley separated utility room in Atlanta with a belfast sink, raised-panel cabinets, grey cabinets, engineered stone countertops, multi-coloured splashback, engineered quartz splashback, grey walls, porcelain flooring, a side by side washer and dryer, black floors and multicoloured worktops.
Inspiration for a large traditional galley separated utility room in Atlanta with a belfast sink, raised-panel cabinets, grey cabinets, engineered stone countertops, multi-coloured splashback, engineered quartz splashback, grey walls, porcelain flooring, a side by side washer and dryer, black floors and multicoloured worktops.

Medium sized mediterranean single-wall separated utility room in Los Angeles with a submerged sink, shaker cabinets, black cabinets, marble worktops, multi-coloured splashback, stone slab splashback, black walls, dark hardwood flooring, a side by side washer and dryer, brown floors and multicoloured worktops.
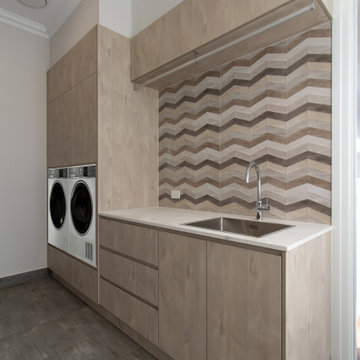
CLIENT WANTED A LAUNDRY THAT IS NOT BORING SO WE ADDED THE ZIG ZAG TILES
Inspiration for a small contemporary single-wall separated utility room in Sydney with a built-in sink, flat-panel cabinets, light wood cabinets, engineered stone countertops, multi-coloured splashback, porcelain splashback, beige walls, porcelain flooring, a side by side washer and dryer, grey floors and white worktops.
Inspiration for a small contemporary single-wall separated utility room in Sydney with a built-in sink, flat-panel cabinets, light wood cabinets, engineered stone countertops, multi-coloured splashback, porcelain splashback, beige walls, porcelain flooring, a side by side washer and dryer, grey floors and white worktops.
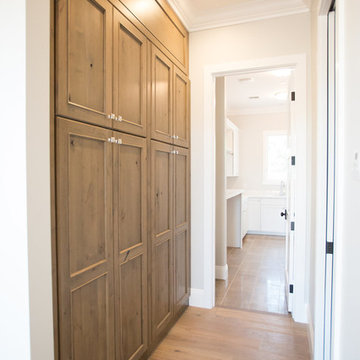
Lovely transitional style custom home in Scottsdale, Arizona. The high ceilings, skylights, white cabinetry, and medium wood tones create a light and airy feeling throughout the home. The aesthetic gives a nod to contemporary design and has a sophisticated feel but is also very inviting and warm. In part this was achieved by the incorporation of varied colors, styles, and finishes on the fixtures, tiles, and accessories. The look was further enhanced by the juxtapositional use of black and white to create visual interest and make it fun. Thoughtfully designed and built for real living and indoor/ outdoor entertainment.

Inspiration for a large bohemian l-shaped separated utility room in Melbourne with a single-bowl sink, flat-panel cabinets, green cabinets, engineered stone countertops, multi-coloured splashback, ceramic splashback, white walls, porcelain flooring, a side by side washer and dryer, beige floors and white worktops.

Laundry Room with stacked washing and dryer, double door fridge, drop-in sink and storage joinery. The Bubble House by Birchall & Partners Architects.
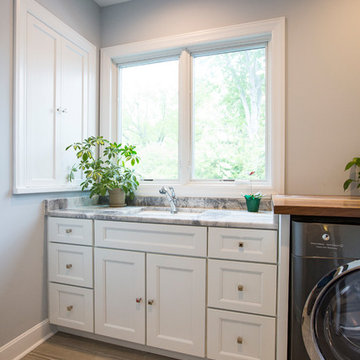
Inspiration for a large traditional l-shaped separated utility room in Cincinnati with a submerged sink, shaker cabinets, white cabinets, granite worktops, multi-coloured splashback, mosaic tiled splashback, medium hardwood flooring, brown floors and multicoloured worktops.
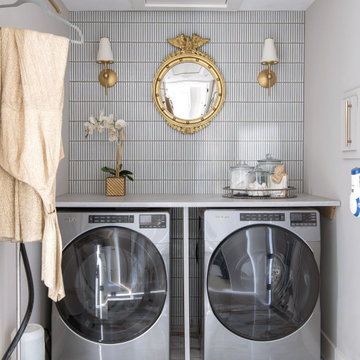
Spacious and contemporary laundry room remodel.
Inspiration for a medium sized contemporary separated utility room in Dallas with multi-coloured splashback, multi-coloured walls, marble flooring, a side by side washer and dryer and multi-coloured floors.
Inspiration for a medium sized contemporary separated utility room in Dallas with multi-coloured splashback, multi-coloured walls, marble flooring, a side by side washer and dryer and multi-coloured floors.
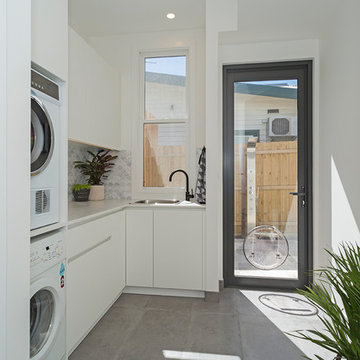
Loren Mitchell Photography
Spacious laundry with door to the yard.
Medium sized modern l-shaped separated utility room in Other with white cabinets, white walls, concrete flooring, grey floors, white worktops, a stacked washer and dryer, a single-bowl sink, flat-panel cabinets, multi-coloured splashback and ceramic splashback.
Medium sized modern l-shaped separated utility room in Other with white cabinets, white walls, concrete flooring, grey floors, white worktops, a stacked washer and dryer, a single-bowl sink, flat-panel cabinets, multi-coloured splashback and ceramic splashback.
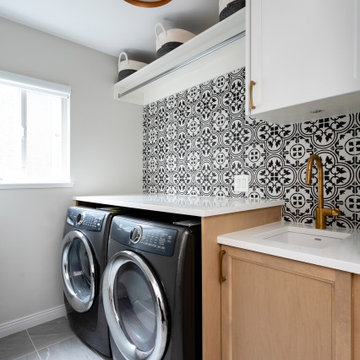
Design ideas for a medium sized traditional single-wall separated utility room in Vancouver with a submerged sink, shaker cabinets, light wood cabinets, engineered stone countertops, multi-coloured splashback, porcelain splashback, white walls, porcelain flooring, a side by side washer and dryer, grey floors and white worktops.
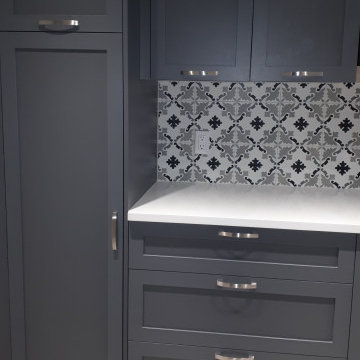
Medium sized traditional single-wall separated utility room in Montreal with a submerged sink, shaker cabinets, grey cabinets, quartz worktops, multi-coloured splashback, ceramic splashback, grey walls, porcelain flooring, a side by side washer and dryer, grey floors and white worktops.
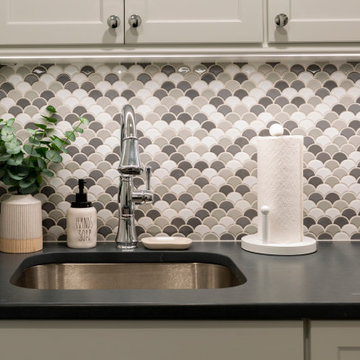
Having a sink and faucet is essential in any well thought out laundry space!
Photo of a medium sized classic l-shaped separated utility room in New York with a submerged sink, shaker cabinets, white cabinets, engineered stone countertops, multi-coloured splashback, mosaic tiled splashback, beige walls, a stacked washer and dryer and black worktops.
Photo of a medium sized classic l-shaped separated utility room in New York with a submerged sink, shaker cabinets, white cabinets, engineered stone countertops, multi-coloured splashback, mosaic tiled splashback, beige walls, a stacked washer and dryer and black worktops.

Builder: Michels Homes
Architecture: Alexander Design Group
Photography: Scott Amundson Photography
Photo of a medium sized farmhouse l-shaped separated utility room in Minneapolis with a submerged sink, recessed-panel cabinets, beige cabinets, granite worktops, multi-coloured splashback, ceramic splashback, beige walls, vinyl flooring, a side by side washer and dryer, multi-coloured floors and black worktops.
Photo of a medium sized farmhouse l-shaped separated utility room in Minneapolis with a submerged sink, recessed-panel cabinets, beige cabinets, granite worktops, multi-coloured splashback, ceramic splashback, beige walls, vinyl flooring, a side by side washer and dryer, multi-coloured floors and black worktops.
Separated Utility Room with Multi-coloured Splashback Ideas and Designs
4