Separated Utility Room with Multi-coloured Splashback Ideas and Designs
Refine by:
Budget
Sort by:Popular Today
81 - 100 of 198 photos
Item 1 of 3

Design ideas for a large classic l-shaped separated utility room in Salt Lake City with a submerged sink, recessed-panel cabinets, dark wood cabinets, engineered stone countertops, multi-coloured splashback, matchstick tiled splashback, grey walls, ceramic flooring, a side by side washer and dryer, white floors and beige worktops.
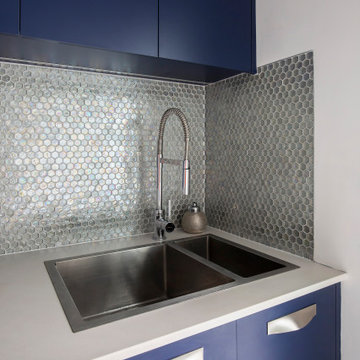
Laundry with blue joinery, mosaic tiles and washing machine dryer stacked.
Medium sized contemporary single-wall separated utility room in Sydney with a double-bowl sink, flat-panel cabinets, blue cabinets, engineered stone countertops, multi-coloured splashback, mosaic tiled splashback, white walls, porcelain flooring, a stacked washer and dryer, white floors, white worktops, a vaulted ceiling and tongue and groove walls.
Medium sized contemporary single-wall separated utility room in Sydney with a double-bowl sink, flat-panel cabinets, blue cabinets, engineered stone countertops, multi-coloured splashback, mosaic tiled splashback, white walls, porcelain flooring, a stacked washer and dryer, white floors, white worktops, a vaulted ceiling and tongue and groove walls.

Inspiration for a large contemporary galley separated utility room in Portland with a submerged sink, flat-panel cabinets, medium wood cabinets, engineered stone countertops, multi-coloured splashback, stone tiled splashback, white walls, ceramic flooring, a side by side washer and dryer, white floors and white worktops.
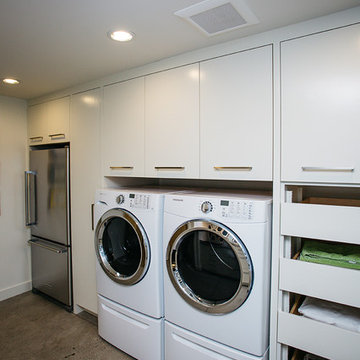
Custom white laundry room cabinets.
Inspiration for a medium sized modern galley separated utility room in Portland with an utility sink, shaker cabinets, white cabinets, multi-coloured splashback, multi-coloured walls, ceramic flooring, a side by side washer and dryer, beige floors and grey worktops.
Inspiration for a medium sized modern galley separated utility room in Portland with an utility sink, shaker cabinets, white cabinets, multi-coloured splashback, multi-coloured walls, ceramic flooring, a side by side washer and dryer, beige floors and grey worktops.

This is an example of a small modern single-wall separated utility room in San Francisco with a single-bowl sink, flat-panel cabinets, light wood cabinets, soapstone worktops, multi-coloured splashback, porcelain splashback, beige walls, medium hardwood flooring, an integrated washer and dryer, brown floors and black worktops.
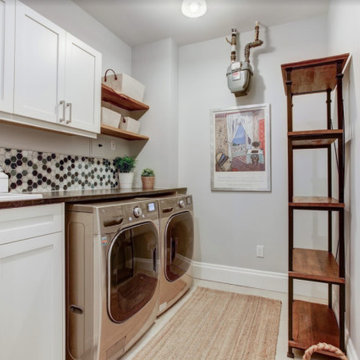
Photo of a medium sized classic galley separated utility room in Toronto with a built-in sink, recessed-panel cabinets, white cabinets, engineered stone countertops, multi-coloured splashback, mosaic tiled splashback, grey walls, light hardwood flooring, a side by side washer and dryer and brown worktops.
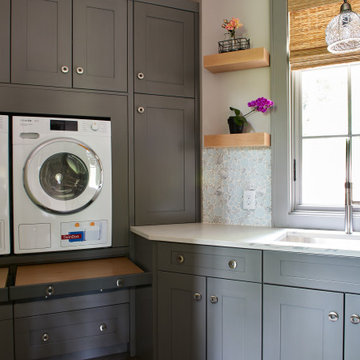
Perfect sized laundry room with stackable units, ironing and folding area, and with a view too! Pull out clothes folding drawers and lots of cabinet space finishes this laundry room

Our client wanted a finished laundry room. We choose blue cabinets with a ceramic farmhouse sink, gold accessories, and a pattern back wall. The result is an eclectic space with lots of texture and pattern.
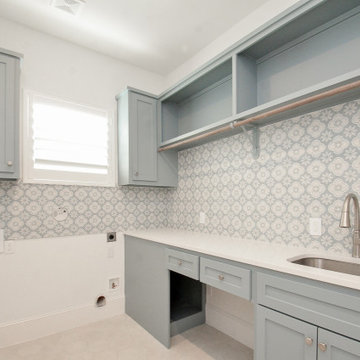
Design ideas for a large traditional single-wall separated utility room in Houston with a submerged sink, shaker cabinets, turquoise cabinets, engineered stone countertops, multi-coloured splashback, porcelain splashback, white walls, porcelain flooring, a side by side washer and dryer, beige floors and white worktops.
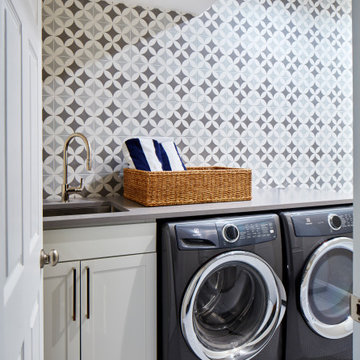
Design ideas for a medium sized classic single-wall separated utility room in New York with a submerged sink, shaker cabinets, grey cabinets, engineered stone countertops, multi-coloured splashback, porcelain splashback, white walls, porcelain flooring, a side by side washer and dryer, grey floors and grey worktops.
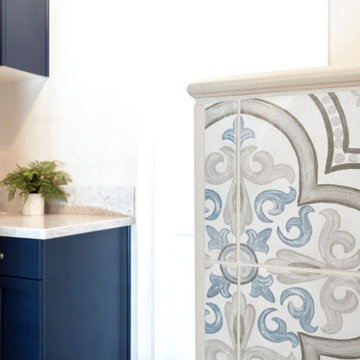
Laundry room with a custom raised-height dog spa.
Design ideas for a medium sized traditional galley separated utility room in Phoenix with a submerged sink, shaker cabinets, blue cabinets, engineered stone countertops, multi-coloured splashback, engineered quartz splashback, beige walls, porcelain flooring, a side by side washer and dryer, multi-coloured floors and multicoloured worktops.
Design ideas for a medium sized traditional galley separated utility room in Phoenix with a submerged sink, shaker cabinets, blue cabinets, engineered stone countertops, multi-coloured splashback, engineered quartz splashback, beige walls, porcelain flooring, a side by side washer and dryer, multi-coloured floors and multicoloured worktops.

This project recently completed in Manly shows a perfect blend of classic and contemporary styles. Stunning satin polyurethane cabinets, in our signature 7-coat spray finish, with classic details show that you don’t have to choose between classic and contemporary when renovating your home.
The brief from our client was to create the feeling of a house within their new apartment, allowing their family the ease of apartment living without compromising the feeling of spaciousness. By combining the grandeur of sculpted mouldings with a contemporary neutral colour scheme, we’ve created a mix of old and new school that perfectly suits our client’s lifestyle.
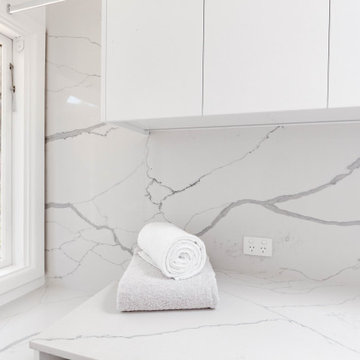
Inspiration for a medium sized contemporary galley separated utility room in Sydney with a submerged sink, flat-panel cabinets, white cabinets, engineered stone countertops, multi-coloured splashback, engineered quartz splashback, white walls, porcelain flooring, a side by side washer and dryer, grey floors, multicoloured worktops, a vaulted ceiling and panelled walls.

Clients had a large wasted space area upstairs and wanted to better utilize the area. They decided to add a large laundry area that provided tons of storage and workspace to properly do laundry. This family of 5 has deeply benefited from creating this more functional beautiful laundry space.
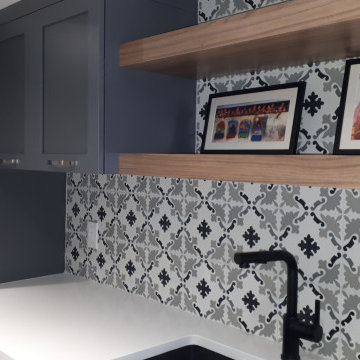
Inspiration for a medium sized classic single-wall separated utility room in Montreal with a submerged sink, shaker cabinets, grey cabinets, quartz worktops, multi-coloured splashback, ceramic splashback, grey walls, porcelain flooring, a side by side washer and dryer, grey floors and white worktops.
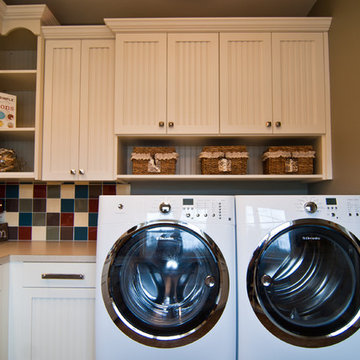
This laundry room by Woodways is a mix of classic and white farmhouse style cabinetry with beaded white doors. Included are built in cubbies for clean storage solutions and an open corner cabinet that allows for full access and removes dead corner space.
Photo credit: http://travisjfahlen.com/

Lovely transitional style custom home in Scottsdale, Arizona. The high ceilings, skylights, white cabinetry, and medium wood tones create a light and airy feeling throughout the home. The aesthetic gives a nod to contemporary design and has a sophisticated feel but is also very inviting and warm. In part this was achieved by the incorporation of varied colors, styles, and finishes on the fixtures, tiles, and accessories. The look was further enhanced by the juxtapositional use of black and white to create visual interest and make it fun. Thoughtfully designed and built for real living and indoor/ outdoor entertainment.

TBT to this beachy-sheek remodel — complete w/ furniture, accessories, and custom window treatments— we did back in 2016 and are still loving today. Look at those floors! Love that herringbone pattern and it’s actually tile, not wood! Great for the kitchen while still giving that classy vibe.
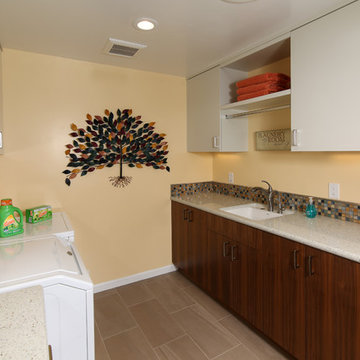
Laundry Room Remodel featuring custom cabinetry with Quarter Sawn Walnut cabinetry in a slab door style, white quartz countertop, undercounter lighting, | Photo: CAGE Design Build
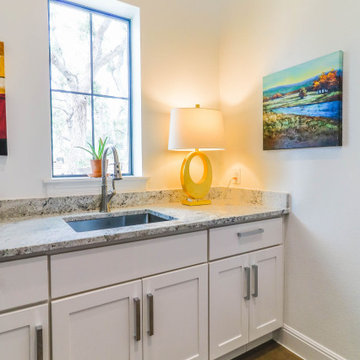
Design ideas for a medium sized contemporary separated utility room in Other with a submerged sink, shaker cabinets, white cabinets, granite worktops, multi-coloured splashback, granite splashback, white walls, concrete flooring, a side by side washer and dryer, grey floors and multicoloured worktops.
Separated Utility Room with Multi-coloured Splashback Ideas and Designs
5