Separated Utility Room with Raised-panel Cabinets Ideas and Designs
Refine by:
Budget
Sort by:Popular Today
21 - 40 of 1,730 photos
Item 1 of 3

Marilyn Peryer, Photographer
Photo of a medium sized classic separated utility room in Raleigh with raised-panel cabinets, white cabinets, granite worktops, beige walls, porcelain flooring, a stacked washer and dryer, beige floors and a submerged sink.
Photo of a medium sized classic separated utility room in Raleigh with raised-panel cabinets, white cabinets, granite worktops, beige walls, porcelain flooring, a stacked washer and dryer, beige floors and a submerged sink.
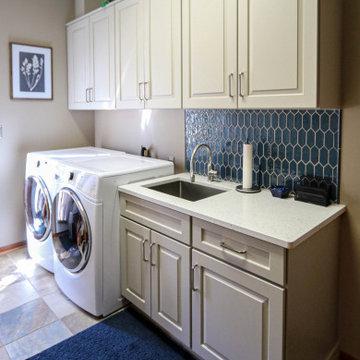
This laundry room was updated with Medallion Gold Full Overlay cabinets in Park Place Raised Panel with Maple Chai Latte Classic paint. The countertop is Iced White quartz with a roundover edge and a new Lenova stainless steel laundry tub and Elkay Pursuit faucet in lustrous steel. The backsplash is Mythology Aura ceramic tile..
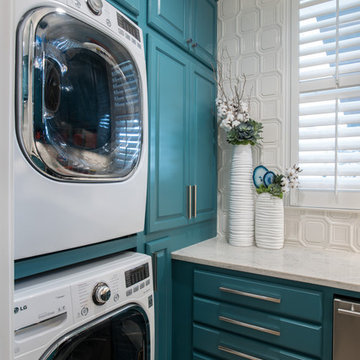
Classic separated utility room in Dallas with raised-panel cabinets, turquoise cabinets, white walls, a stacked washer and dryer and white worktops.
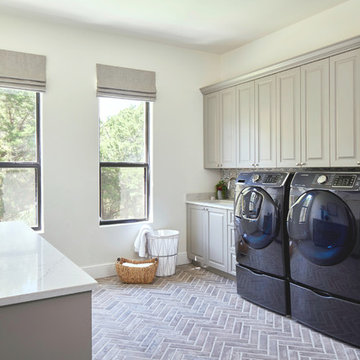
Cabinet painted in Benjamin Moore's BM 1552 "River Reflections". Photo by Matthew Niemann
This is an example of an expansive classic separated utility room in Austin with a submerged sink, raised-panel cabinets, grey cabinets, engineered stone countertops, a side by side washer and dryer and white worktops.
This is an example of an expansive classic separated utility room in Austin with a submerged sink, raised-panel cabinets, grey cabinets, engineered stone countertops, a side by side washer and dryer and white worktops.

Photo of a contemporary single-wall separated utility room with a built-in sink, raised-panel cabinets, white cabinets, laminate countertops, beige walls, ceramic flooring, a stacked washer and dryer and beige floors.
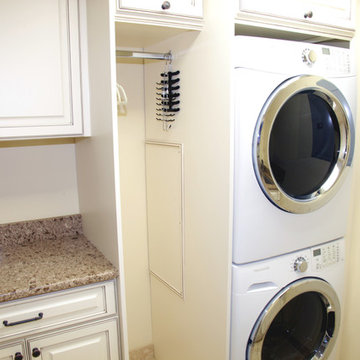
This laundry room has been renovated to use every inch to be beautiful as well as functional. These custom convenient cabinets were built for use as well as looks. The cabinetry and marble counter is the same as the kitchen giving continuity to the room. There is plenty of space for everything you need for yourself as well as any guests that you may have.
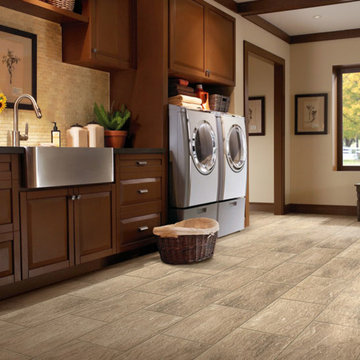
This is an example of a medium sized rustic single-wall separated utility room in Denver with a belfast sink, raised-panel cabinets, medium wood cabinets, beige walls, slate flooring and a side by side washer and dryer.

Inspiration for a medium sized traditional l-shaped separated utility room in Seattle with a submerged sink, raised-panel cabinets, laminate countertops, green walls, ceramic flooring, a stacked washer and dryer, beige floors and medium wood cabinets.
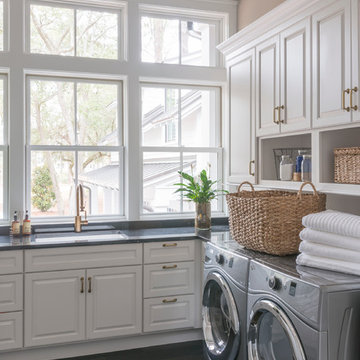
Design ideas for a classic separated utility room in Other with a submerged sink, raised-panel cabinets, white cabinets, beige walls, granite worktops, dark hardwood flooring and a side by side washer and dryer.
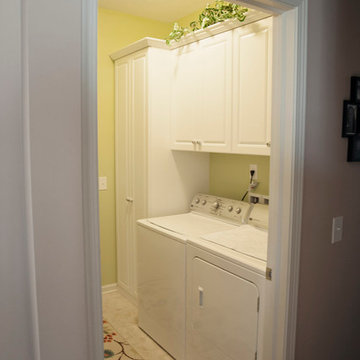
Design ideas for a medium sized classic single-wall separated utility room in Indianapolis with raised-panel cabinets, white cabinets and a side by side washer and dryer.

Ronda Batchelor,
Galley laundry room with folding counter, dirty clothes bins on rollers underneath, clean clothes baskets for each family member, sweater drying racks with built in fan, and built in ironing board.
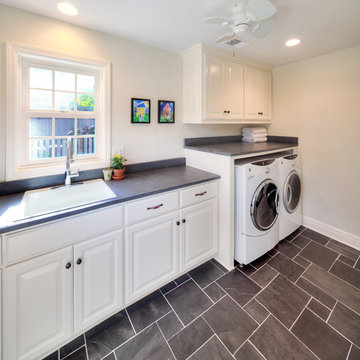
James Maidhof
Design ideas for a large classic single-wall separated utility room in Kansas City with a built-in sink, raised-panel cabinets, white cabinets, grey walls, porcelain flooring and a side by side washer and dryer.
Design ideas for a large classic single-wall separated utility room in Kansas City with a built-in sink, raised-panel cabinets, white cabinets, grey walls, porcelain flooring and a side by side washer and dryer.

Il lavatoio non è classico, ma ha un design moderno ed elegante.
Design ideas for a small modern single-wall separated utility room in Turin with a single-bowl sink, white cabinets, tile countertops, beige splashback, porcelain splashback, white walls, ceramic flooring, a stacked washer and dryer, brown floors, brown worktops, a drop ceiling and raised-panel cabinets.
Design ideas for a small modern single-wall separated utility room in Turin with a single-bowl sink, white cabinets, tile countertops, beige splashback, porcelain splashback, white walls, ceramic flooring, a stacked washer and dryer, brown floors, brown worktops, a drop ceiling and raised-panel cabinets.
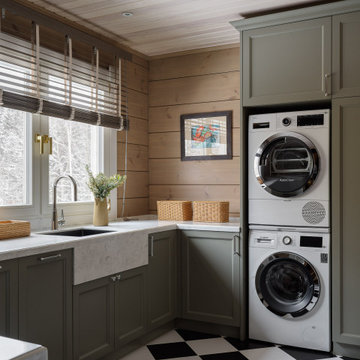
Photo of a rustic separated utility room in Moscow with raised-panel cabinets, grey cabinets, composite countertops, ceramic flooring, a stacked washer and dryer, grey worktops, a wood ceiling and wood walls.

Inspiration for a large traditional galley separated utility room in Other with a submerged sink, raised-panel cabinets, white cabinets, quartz worktops, white splashback, engineered quartz splashback, white walls, porcelain flooring, a side by side washer and dryer, grey floors and white worktops.

Partial view of Laundry room with custom designed & fabricated soapstone utility sink with integrated drain board and custom raw steel legs. Laundry features two stacked washer / dryer sets. Painted ship-lap walls with decorative raw concrete floor tiles. View to adjacent mudroom that includes a small built-in office space.
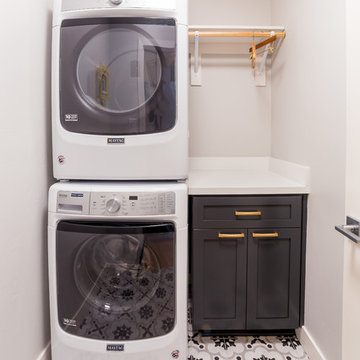
This laundry room is small yet powerful. The deco pattern flooring is a unique touch to this room. A granite countertop with raised panel cabinets and gold pulls make for a great prep area. This room provides everything you need to make a mundane task one of your favorites!

Forth Worth Georgian Laundry Room
Photo of a classic single-wall separated utility room in Dallas with a belfast sink, raised-panel cabinets, white cabinets, multi-coloured walls, medium hardwood flooring, a side by side washer and dryer, brown floors, white worktops and a feature wall.
Photo of a classic single-wall separated utility room in Dallas with a belfast sink, raised-panel cabinets, white cabinets, multi-coloured walls, medium hardwood flooring, a side by side washer and dryer, brown floors, white worktops and a feature wall.
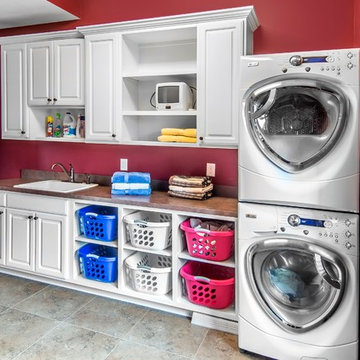
Alan Jackson - Jackson Studios
Design ideas for a medium sized classic single-wall separated utility room in Omaha with raised-panel cabinets, white cabinets, laminate countertops, red walls, porcelain flooring, a stacked washer and dryer and a built-in sink.
Design ideas for a medium sized classic single-wall separated utility room in Omaha with raised-panel cabinets, white cabinets, laminate countertops, red walls, porcelain flooring, a stacked washer and dryer and a built-in sink.
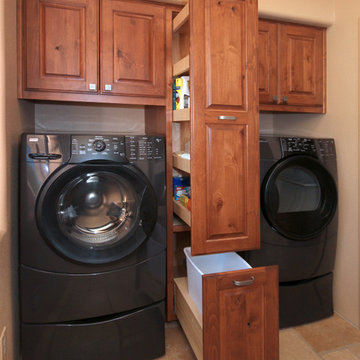
This is an example of a small bohemian separated utility room in Phoenix with raised-panel cabinets, medium wood cabinets, beige walls, ceramic flooring and a side by side washer and dryer.
Separated Utility Room with Raised-panel Cabinets Ideas and Designs
2