Separated Utility Room with Raised-panel Cabinets Ideas and Designs
Refine by:
Budget
Sort by:Popular Today
81 - 100 of 1,731 photos
Item 1 of 3
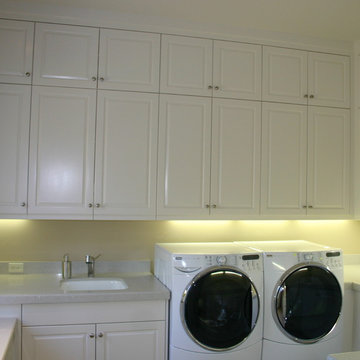
Cabinet Company // Cowan's Cabinet Co.
Medium sized traditional u-shaped separated utility room in Sacramento with a submerged sink, raised-panel cabinets, white cabinets, granite worktops, beige walls and a side by side washer and dryer.
Medium sized traditional u-shaped separated utility room in Sacramento with a submerged sink, raised-panel cabinets, white cabinets, granite worktops, beige walls and a side by side washer and dryer.

Our clients were living in a Northwood Hills home in Dallas that was built in 1968. Some updates had been done but none really to the main living areas in the front of the house. They love to entertain and do so frequently but the layout of their house wasn’t very functional. There was a galley kitchen, which was mostly shut off to the rest of the home. They were not using the formal living and dining room in front of your house, so they wanted to see how this space could be better utilized. They wanted to create a more open and updated kitchen space that fits their lifestyle. One idea was to turn part of this space into an office, utilizing the bay window with the view out of the front of the house. Storage was also a necessity, as they entertain often and need space for storing those items they use for entertaining. They would also like to incorporate a wet bar somewhere!
We demoed the brick and paneling from all of the existing walls and put up drywall. The openings on either side of the fireplace and through the entryway were widened and the kitchen was completely opened up. The fireplace surround is changed to a modern Emser Esplanade Trail tile, versus the chunky rock it was previously. The ceiling was raised and leveled out and the beams were removed throughout the entire area. Beautiful Olympus quartzite countertops were installed throughout the kitchen and butler’s pantry with white Chandler cabinets and Grace 4”x12” Bianco tile backsplash. A large two level island with bar seating for guests was built to create a little separation between the kitchen and dining room. Contrasting black Chandler cabinets were used for the island, as well as for the bar area, all with the same 6” Emtek Alexander pulls. A Blanco low divide metallic gray kitchen sink was placed in the center of the island with a Kohler Bellera kitchen faucet in vibrant stainless. To finish off the look three Iconic Classic Globe Small Pendants in Antiqued Nickel pendant lights were hung above the island. Black Supreme granite countertops with a cool leathered finish were installed in the wet bar, The backsplash is Choice Fawn gloss 4x12” tile, which created a little different look than in the kitchen. A hammered copper Hayden square sink was installed in the bar, giving it that cool bar feel with the black Chandler cabinets. Off the kitchen was a laundry room and powder bath that were also updated. They wanted to have a little fun with these spaces, so the clients chose a geometric black and white Bella Mori 9x9” porcelain tile. Coordinating black and white polka dot wallpaper was installed in the laundry room and a fun floral black and white wallpaper in the powder bath. A dark bronze Metal Mirror with a shelf was installed above the porcelain pedestal sink with simple floating black shelves for storage.
Their butlers pantry, the added storage space, and the overall functionality has made entertaining so much easier and keeps unwanted things out of sight, whether the guests are sitting at the island or at the wet bar! The clients absolutely love their new space and the way in which has transformed their lives and really love entertaining even more now!
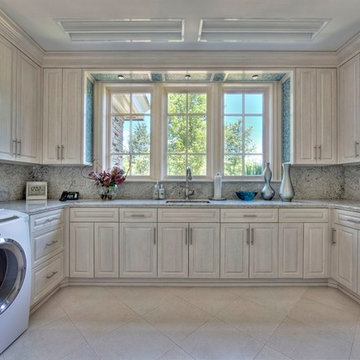
This laundry has room to work and then some! Banner's Cabinets provided and installed the cabinetry you see here, cooperating with another sub-contractor to leave room for tile to be applied within our wooden frame on the wall cabinet ends and the header over the window.

Paul Go Images
This is an example of an expansive traditional u-shaped separated utility room in Dallas with a submerged sink, raised-panel cabinets, grey cabinets, engineered stone countertops, beige walls, medium hardwood flooring, a side by side washer and dryer and grey floors.
This is an example of an expansive traditional u-shaped separated utility room in Dallas with a submerged sink, raised-panel cabinets, grey cabinets, engineered stone countertops, beige walls, medium hardwood flooring, a side by side washer and dryer and grey floors.
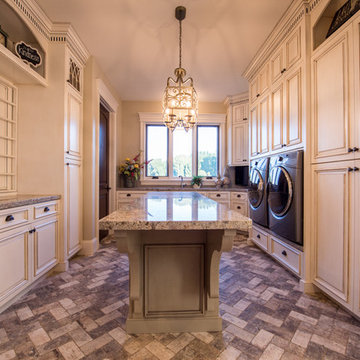
This is an example of an expansive traditional u-shaped separated utility room in Other with a submerged sink, raised-panel cabinets, white cabinets, granite worktops, beige walls, a side by side washer and dryer and multi-coloured floors.
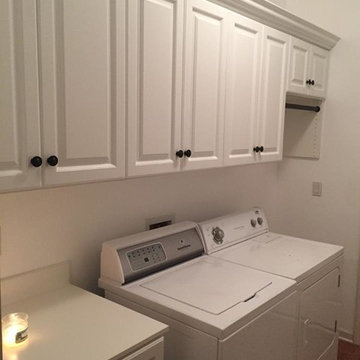
Design ideas for a medium sized classic single-wall separated utility room in Jacksonville with raised-panel cabinets, white cabinets, white walls, porcelain flooring, a side by side washer and dryer, black floors and white worktops.

Wiggs Photo
Medium sized mediterranean galley separated utility room in Phoenix with a submerged sink, raised-panel cabinets, white cabinets, concrete worktops, white walls, medium hardwood flooring, a side by side washer and dryer, brown floors and white worktops.
Medium sized mediterranean galley separated utility room in Phoenix with a submerged sink, raised-panel cabinets, white cabinets, concrete worktops, white walls, medium hardwood flooring, a side by side washer and dryer, brown floors and white worktops.

(c) Cipher Imaging Architectural Photography
Inspiration for a small traditional l-shaped separated utility room in Other with raised-panel cabinets, medium wood cabinets, laminate countertops, grey walls, porcelain flooring, multi-coloured floors and a stacked washer and dryer.
Inspiration for a small traditional l-shaped separated utility room in Other with raised-panel cabinets, medium wood cabinets, laminate countertops, grey walls, porcelain flooring, multi-coloured floors and a stacked washer and dryer.

This light and spacious laundry room takes advantage of leftover storage space. On the second floor. Woodruff Brown Photography
Small eclectic single-wall separated utility room in Other with a built-in sink, white cabinets, limestone worktops, multi-coloured walls, medium hardwood flooring, a side by side washer and dryer, brown floors and raised-panel cabinets.
Small eclectic single-wall separated utility room in Other with a built-in sink, white cabinets, limestone worktops, multi-coloured walls, medium hardwood flooring, a side by side washer and dryer, brown floors and raised-panel cabinets.

Прачечная в частном доме - незаменимый атрибут, который позволяет не сушить вещи на веревках вокруг дома, а заниматься стиркой, сушкой и гладкой в пределах одной комнаты.
Тем более это очень стильная комната с красивым и лаконичным гарнитуром, большой раковиной и местами для хранения бытовой химии.

Photo of a large rustic separated utility room in Other with raised-panel cabinets, medium wood cabinets, granite worktops, brown walls, porcelain flooring, a side by side washer and dryer and a built-in sink.

Photo of a rural u-shaped separated utility room in Salt Lake City with a belfast sink, raised-panel cabinets, green cabinets, multi-coloured walls, medium hardwood flooring, a side by side washer and dryer, brown floors, beige worktops and feature lighting.
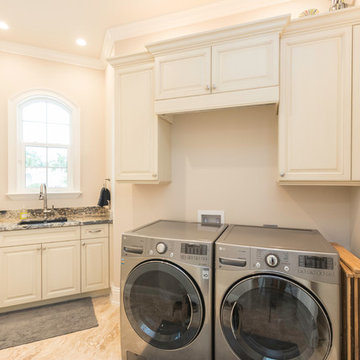
Photo of a medium sized classic u-shaped separated utility room in Miami with a submerged sink, raised-panel cabinets, white cabinets, granite worktops, beige walls, travertine flooring, a side by side washer and dryer and beige floors.
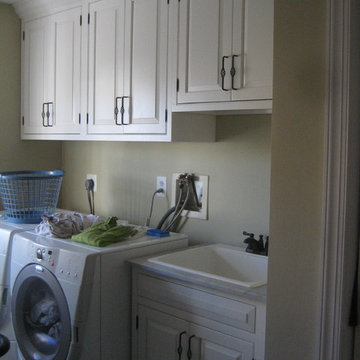
Design ideas for a medium sized classic single-wall separated utility room in Philadelphia with a built-in sink, raised-panel cabinets, white cabinets, composite countertops, beige walls and a side by side washer and dryer.
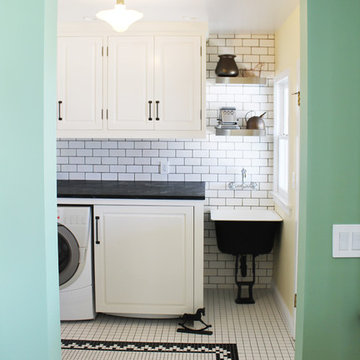
Pops of sea green and soft washed yellow colored walls add a brightness to this classic black & white laundry room.
Design ideas for a medium sized farmhouse single-wall separated utility room in Los Angeles with a belfast sink, raised-panel cabinets, white cabinets, soapstone worktops, ceramic flooring and beige walls.
Design ideas for a medium sized farmhouse single-wall separated utility room in Los Angeles with a belfast sink, raised-panel cabinets, white cabinets, soapstone worktops, ceramic flooring and beige walls.

This is an example of a medium sized rustic single-wall separated utility room in Seattle with a built-in sink, raised-panel cabinets, dark wood cabinets, tile countertops, beige walls, a side by side washer and dryer, slate flooring, beige floors and brown worktops.

Jim Greene
Design ideas for a large traditional l-shaped separated utility room in Oklahoma City with a belfast sink, raised-panel cabinets, blue cabinets, marble worktops, white walls, concrete flooring, a side by side washer and dryer and white worktops.
Design ideas for a large traditional l-shaped separated utility room in Oklahoma City with a belfast sink, raised-panel cabinets, blue cabinets, marble worktops, white walls, concrete flooring, a side by side washer and dryer and white worktops.

Laundry Room
Large traditional single-wall separated utility room in Salt Lake City with a submerged sink, raised-panel cabinets, dark wood cabinets, granite worktops, beige walls, slate flooring and a side by side washer and dryer.
Large traditional single-wall separated utility room in Salt Lake City with a submerged sink, raised-panel cabinets, dark wood cabinets, granite worktops, beige walls, slate flooring and a side by side washer and dryer.

Shane Baker Studios
SOLLiD Value Series - Cambria Linen Cabinets
Jeffrey Alexander by Hardware Resources - Bremen 1 Hardware
Large traditional galley separated utility room in Phoenix with a submerged sink, raised-panel cabinets, white cabinets, quartz worktops, beige walls, travertine flooring, a side by side washer and dryer and beige floors.
Large traditional galley separated utility room in Phoenix with a submerged sink, raised-panel cabinets, white cabinets, quartz worktops, beige walls, travertine flooring, a side by side washer and dryer and beige floors.

This is an example of a large classic u-shaped separated utility room in Sacramento with a submerged sink, raised-panel cabinets, grey cabinets, granite worktops, beige walls, concrete flooring, a side by side washer and dryer, brown floors and beige worktops.
Separated Utility Room with Raised-panel Cabinets Ideas and Designs
5