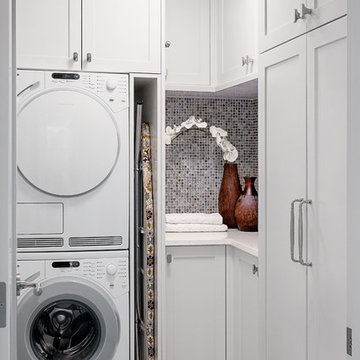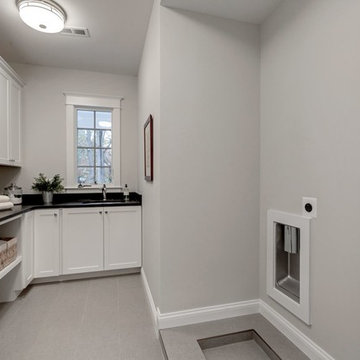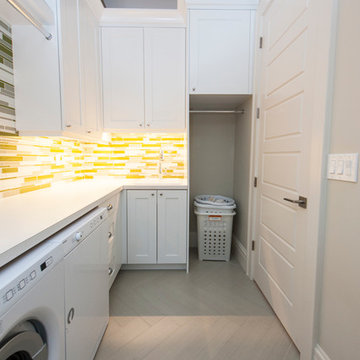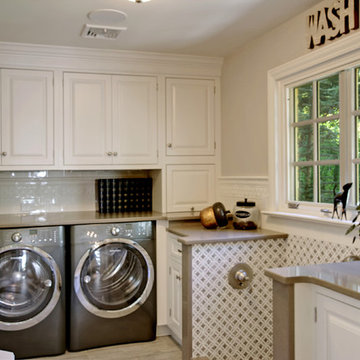Separated Utility Room with White Cabinets Ideas and Designs
Refine by:
Budget
Sort by:Popular Today
1 - 20 of 9,202 photos
Item 1 of 3

www.steinbergerphotos.com
Expansive classic l-shaped separated utility room in Milwaukee with a single-bowl sink, shaker cabinets, white cabinets, beige walls, a side by side washer and dryer, grey floors, wood worktops, slate flooring, brown worktops and feature lighting.
Expansive classic l-shaped separated utility room in Milwaukee with a single-bowl sink, shaker cabinets, white cabinets, beige walls, a side by side washer and dryer, grey floors, wood worktops, slate flooring, brown worktops and feature lighting.

Hendel Homes
Landmark Photography
Inspiration for a traditional separated utility room in Minneapolis with recessed-panel cabinets, white cabinets, a side by side washer and dryer, a belfast sink, grey floors, black worktops and grey walls.
Inspiration for a traditional separated utility room in Minneapolis with recessed-panel cabinets, white cabinets, a side by side washer and dryer, a belfast sink, grey floors, black worktops and grey walls.

Inspiration for a small classic l-shaped separated utility room in Miami with a built-in sink, shaker cabinets, white cabinets, marble worktops, white walls, a side by side washer and dryer, dark hardwood flooring, brown floors and white worktops.

Tony Colangelo Photography
Inspiration for a traditional l-shaped separated utility room in Vancouver with shaker cabinets, white cabinets and a stacked washer and dryer.
Inspiration for a traditional l-shaped separated utility room in Vancouver with shaker cabinets, white cabinets and a stacked washer and dryer.

Photos by SpaceCrafting
Inspiration for a large traditional l-shaped separated utility room in Minneapolis with a belfast sink, recessed-panel cabinets, white cabinets, soapstone worktops, grey walls, dark hardwood flooring, a stacked washer and dryer and brown floors.
Inspiration for a large traditional l-shaped separated utility room in Minneapolis with a belfast sink, recessed-panel cabinets, white cabinets, soapstone worktops, grey walls, dark hardwood flooring, a stacked washer and dryer and brown floors.

Martha O'Hara Interiors, Interior Design & Photo Styling | Troy Thies, Photography | Swan Architecture, Architect | Great Neighborhood Homes, Builder
Please Note: All “related,” “similar,” and “sponsored” products tagged or listed by Houzz are not actual products pictured. They have not been approved by Martha O’Hara Interiors nor any of the professionals credited. For info about our work: design@oharainteriors.com

Medium sized classic single-wall separated utility room in San Francisco with an utility sink, shaker cabinets, white cabinets, white walls, a side by side washer and dryer, grey floors, white worktops, quartz worktops and porcelain flooring.

Farmhouse style laundry room featuring navy patterned Cement Tile flooring, custom white overlay cabinets, brass cabinet hardware, farmhouse sink, and wall mounted faucet.

The client's en-suite laundry room also recieved a renovation. Custom cabinetry was completed by Glenbrook Cabinetry, while the renovation and other finish choices were completed by Gardner/Fox

Beach style single-wall separated utility room in Nashville with a submerged sink, shaker cabinets, white cabinets, white walls, a side by side washer and dryer, grey floors and black worktops.

Flow Photography
Medium sized country l-shaped separated utility room in Oklahoma City with a belfast sink, white cabinets, engineered stone countertops, beige walls, porcelain flooring, a side by side washer and dryer, grey floors and shaker cabinets.
Medium sized country l-shaped separated utility room in Oklahoma City with a belfast sink, white cabinets, engineered stone countertops, beige walls, porcelain flooring, a side by side washer and dryer, grey floors and shaker cabinets.

Design ideas for a medium sized country separated utility room in DC Metro with a submerged sink, shaker cabinets, white cabinets, quartz worktops, grey walls and black worktops.

Medium sized scandi l-shaped separated utility room in Salt Lake City with shaker cabinets, white cabinets, laminate countertops, white walls, porcelain flooring, a side by side washer and dryer and grey floors.

Aaron Dougherty Photography
Photo of a large classic u-shaped separated utility room in Dallas with shaker cabinets, white cabinets, marble worktops, white splashback, ceramic splashback, medium hardwood flooring, a submerged sink, white walls and a side by side washer and dryer.
Photo of a large classic u-shaped separated utility room in Dallas with shaker cabinets, white cabinets, marble worktops, white splashback, ceramic splashback, medium hardwood flooring, a submerged sink, white walls and a side by side washer and dryer.

New Laundry-Mudroom addition accommodates all practical domestic needs including cubbies for book bags and a dog shower.
Photo: Phil Johnson
This is an example of a medium sized traditional separated utility room in New York with raised-panel cabinets, white cabinets, beige walls and a side by side washer and dryer.
This is an example of a medium sized traditional separated utility room in New York with raised-panel cabinets, white cabinets, beige walls and a side by side washer and dryer.

Dave Adams Photography
Inspiration for an expansive traditional l-shaped separated utility room in Sacramento with white cabinets, a submerged sink, shaker cabinets, engineered stone countertops, white walls, marble flooring, a side by side washer and dryer and grey floors.
Inspiration for an expansive traditional l-shaped separated utility room in Sacramento with white cabinets, a submerged sink, shaker cabinets, engineered stone countertops, white walls, marble flooring, a side by side washer and dryer and grey floors.

Keeping the existing cabinetry but repinting it we were able to put butcher block countertops on for workable space.
Photo of a medium sized galley separated utility room in Other with an utility sink, raised-panel cabinets, white cabinets, wood worktops, beige walls, vinyl flooring, a side by side washer and dryer, brown floors and brown worktops.
Photo of a medium sized galley separated utility room in Other with an utility sink, raised-panel cabinets, white cabinets, wood worktops, beige walls, vinyl flooring, a side by side washer and dryer, brown floors and brown worktops.

Medium sized contemporary single-wall separated utility room in Other with shaker cabinets, white cabinets, granite worktops, multi-coloured walls, ceramic flooring, a side by side washer and dryer, grey floors, black worktops and wallpapered walls.

This laundry room elevates the space from a functional workroom to a domestic destination.
Medium sized traditional galley separated utility room in DC Metro with a built-in sink, white cabinets and feature lighting.
Medium sized traditional galley separated utility room in DC Metro with a built-in sink, white cabinets and feature lighting.

This is an example of a medium sized mediterranean u-shaped separated utility room in Paris with a belfast sink, white cabinets, wood worktops, white splashback, metro tiled splashback, white walls, terracotta flooring and red floors.
Separated Utility Room with White Cabinets Ideas and Designs
1