Separated Utility Room with White Cabinets Ideas and Designs
Refine by:
Budget
Sort by:Popular Today
41 - 60 of 9,221 photos
Item 1 of 3
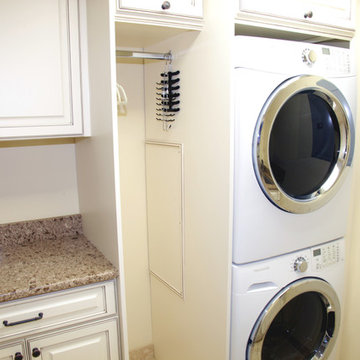
This laundry room has been renovated to use every inch to be beautiful as well as functional. These custom convenient cabinets were built for use as well as looks. The cabinetry and marble counter is the same as the kitchen giving continuity to the room. There is plenty of space for everything you need for yourself as well as any guests that you may have.
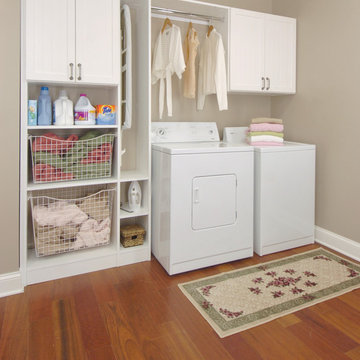
Inspiration for a medium sized traditional single-wall separated utility room in DC Metro with shaker cabinets, white cabinets, beige walls, dark hardwood flooring, a side by side washer and dryer and brown floors.

Photo by Seth Hannula
Inspiration for a large traditional single-wall separated utility room in Minneapolis with a built-in sink, flat-panel cabinets, white cabinets, laminate countertops, pink walls, a side by side washer and dryer, multi-coloured floors, concrete flooring and white worktops.
Inspiration for a large traditional single-wall separated utility room in Minneapolis with a built-in sink, flat-panel cabinets, white cabinets, laminate countertops, pink walls, a side by side washer and dryer, multi-coloured floors, concrete flooring and white worktops.
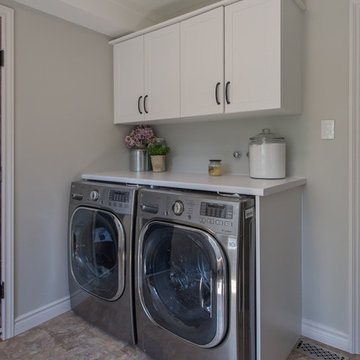
Inspiration for a medium sized classic single-wall separated utility room in Toronto with shaker cabinets, white cabinets, laminate countertops, grey walls, concrete flooring, a side by side washer and dryer and beige floors.
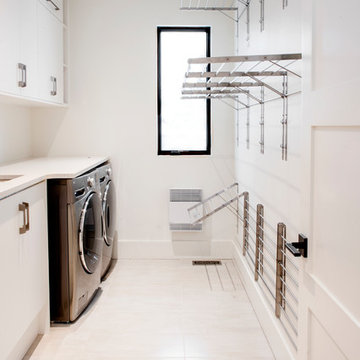
Spero Photography
Photo of a contemporary single-wall separated utility room in Ottawa with flat-panel cabinets, white cabinets, engineered stone countertops, white walls, ceramic flooring, a side by side washer and dryer and a submerged sink.
Photo of a contemporary single-wall separated utility room in Ottawa with flat-panel cabinets, white cabinets, engineered stone countertops, white walls, ceramic flooring, a side by side washer and dryer and a submerged sink.

This is an example of a medium sized traditional u-shaped separated utility room in Seattle with a belfast sink, shaker cabinets, white cabinets, zinc worktops, white walls, concrete flooring and a side by side washer and dryer.

www.steinbergerphotos.com
Expansive classic l-shaped separated utility room in Milwaukee with a single-bowl sink, shaker cabinets, white cabinets, beige walls, a side by side washer and dryer, grey floors, wood worktops, slate flooring, brown worktops and feature lighting.
Expansive classic l-shaped separated utility room in Milwaukee with a single-bowl sink, shaker cabinets, white cabinets, beige walls, a side by side washer and dryer, grey floors, wood worktops, slate flooring, brown worktops and feature lighting.
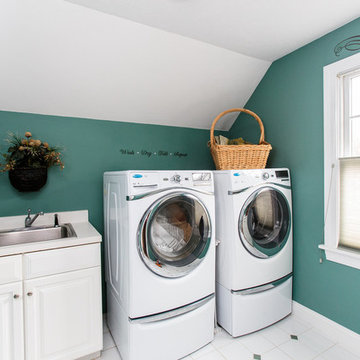
Design ideas for a medium sized traditional separated utility room in Boston with a built-in sink, white cabinets, green walls and ceramic flooring.
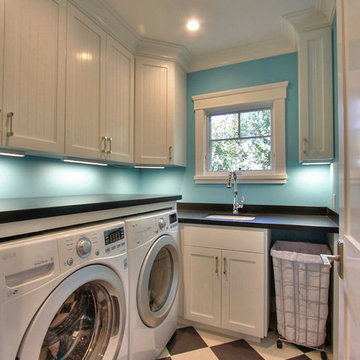
Ryan Ozubko
Medium sized classic l-shaped separated utility room in San Francisco with a submerged sink, shaker cabinets, white cabinets, laminate countertops, blue walls and a side by side washer and dryer.
Medium sized classic l-shaped separated utility room in San Francisco with a submerged sink, shaker cabinets, white cabinets, laminate countertops, blue walls and a side by side washer and dryer.

Aaron Dougherty Photography
Photo of a large classic u-shaped separated utility room in Dallas with shaker cabinets, white cabinets, marble worktops, white splashback, ceramic splashback, medium hardwood flooring, a submerged sink, white walls and a side by side washer and dryer.
Photo of a large classic u-shaped separated utility room in Dallas with shaker cabinets, white cabinets, marble worktops, white splashback, ceramic splashback, medium hardwood flooring, a submerged sink, white walls and a side by side washer and dryer.

Photosynthesis Studio
Design ideas for a large classic separated utility room in Atlanta with a submerged sink, white cabinets, engineered stone countertops, grey walls, porcelain flooring, a side by side washer and dryer and recessed-panel cabinets.
Design ideas for a large classic separated utility room in Atlanta with a submerged sink, white cabinets, engineered stone countertops, grey walls, porcelain flooring, a side by side washer and dryer and recessed-panel cabinets.
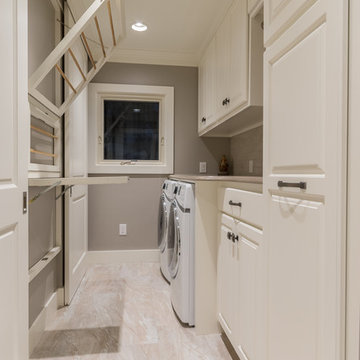
Christopher Davison, AIA
This is an example of a medium sized traditional single-wall separated utility room in Austin with raised-panel cabinets, white cabinets, engineered stone countertops, grey walls, porcelain flooring and a side by side washer and dryer.
This is an example of a medium sized traditional single-wall separated utility room in Austin with raised-panel cabinets, white cabinets, engineered stone countertops, grey walls, porcelain flooring and a side by side washer and dryer.
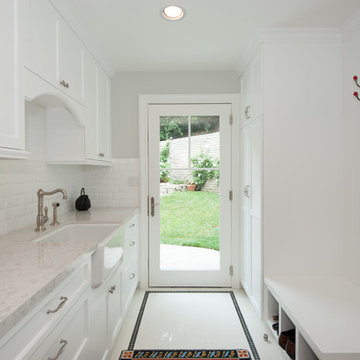
Medium sized traditional galley separated utility room in Los Angeles with a belfast sink, shaker cabinets, white cabinets, engineered stone countertops, grey walls, porcelain flooring and a side by side washer and dryer.
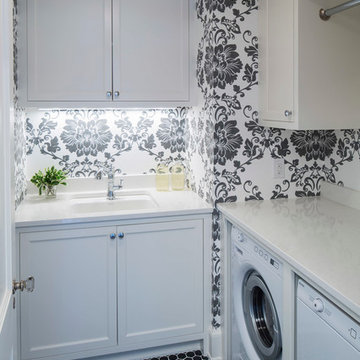
Martha O'Hara Interiors, Interior Design & Photo Styling | John Kraemer & Sons, Remodel | Troy Thies, Photography
Please Note: All “related,” “similar,” and “sponsored” products tagged or listed by Houzz are not actual products pictured. They have not been approved by Martha O’Hara Interiors nor any of the professionals credited. For information about our work, please contact design@oharainteriors.com.
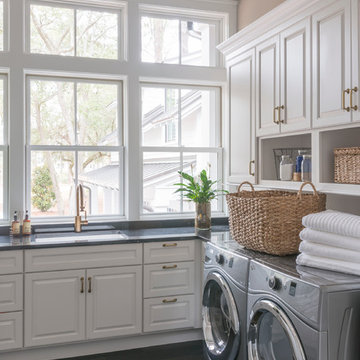
Design ideas for a classic separated utility room in Other with a submerged sink, raised-panel cabinets, white cabinets, beige walls, granite worktops, dark hardwood flooring and a side by side washer and dryer.
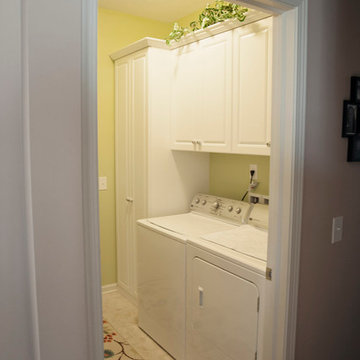
Design ideas for a medium sized classic single-wall separated utility room in Indianapolis with raised-panel cabinets, white cabinets and a side by side washer and dryer.

Design by Joanna Hartman
Photography by Ryann Ford
Styling by Adam Fortner
This space features shaker-style cabinets by Amazonia Cabinetry, hardware from Restoration Hardware and Pottery Barn selected by PPOC, Crema Marfil Honed 12x12 floor tile and Rittenhouse 3x6 white gloss backsplash tile, and Benjamin Moore "Stonington Gray" for the accent wall.
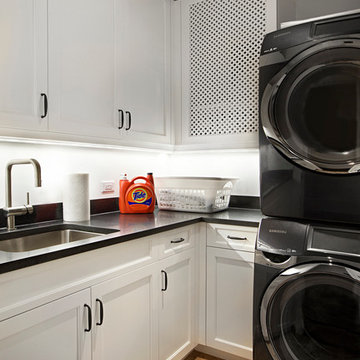
Traditionally detailed laundry room. The lattice screened cabinet is actually the end point for the laundry chute. Clothes on the floor above travel down a chute and into this cabinet.

Doug Petersen Photography
This is an example of a large traditional galley separated utility room in Boise with a submerged sink, shaker cabinets, white cabinets, multi-coloured walls, engineered stone countertops, porcelain flooring, a side by side washer and dryer, grey floors and white worktops.
This is an example of a large traditional galley separated utility room in Boise with a submerged sink, shaker cabinets, white cabinets, multi-coloured walls, engineered stone countertops, porcelain flooring, a side by side washer and dryer, grey floors and white worktops.
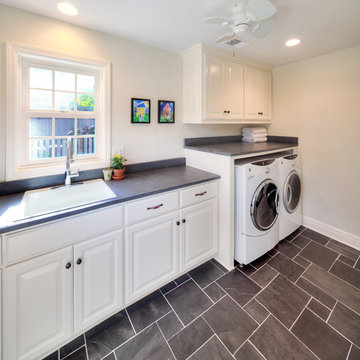
James Maidhof
Design ideas for a large classic single-wall separated utility room in Kansas City with a built-in sink, raised-panel cabinets, white cabinets, grey walls, porcelain flooring and a side by side washer and dryer.
Design ideas for a large classic single-wall separated utility room in Kansas City with a built-in sink, raised-panel cabinets, white cabinets, grey walls, porcelain flooring and a side by side washer and dryer.
Separated Utility Room with White Cabinets Ideas and Designs
3