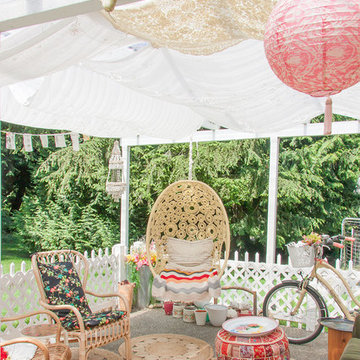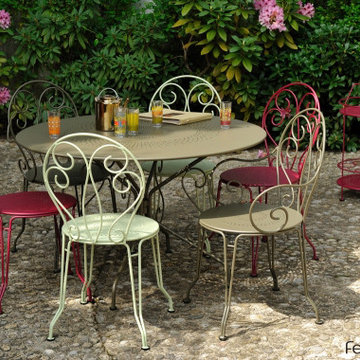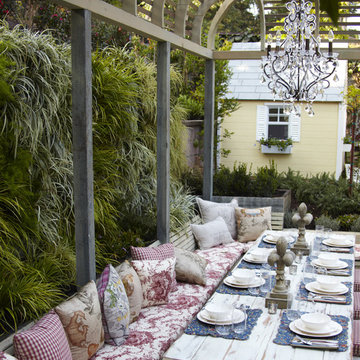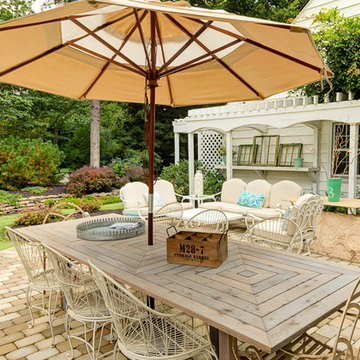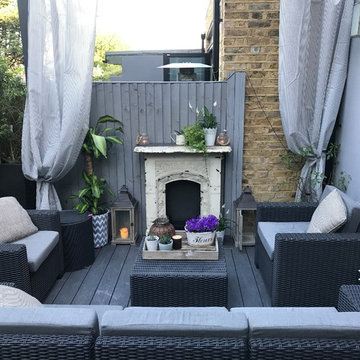Shabby-Chic Style Back Patio Ideas and Designs
Refine by:
Budget
Sort by:Popular Today
1 - 20 of 200 photos
Item 1 of 3
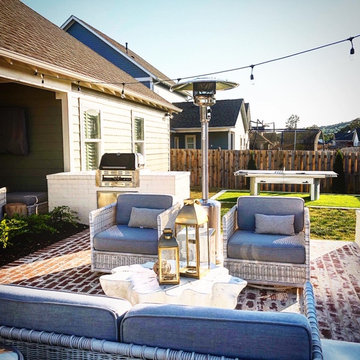
This beautiful space began with an overlay of the existing concrete patio, and an extension out into the yard with brick pavers, mortared with "messy" joints, to increase entertainment space. A brick, wood burning fireplace with wood storage and seating wall was built, along with grilling area to match. Synthetic turf, with a brick rowlock, was used to create outdoor ping-pong area so turf would not be worn down, Area was landscaped and irrigation was adjusted as needed.
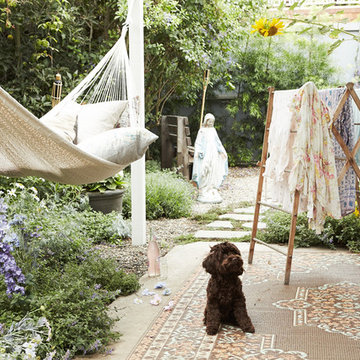
Hammocks are a big part of the Shabby Chic world: a humble luxury, they find their way into myriad Shabby environments. Lily considers her garden her garden as another room in her cottage, hence her addition of a pretty plastic and practical rug.
Photo Credit: Amy Neunsinger
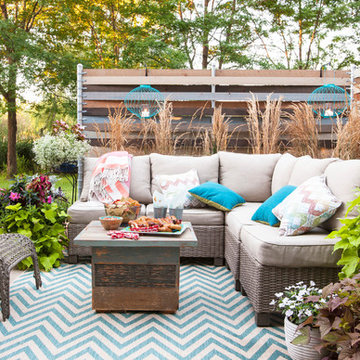
Design ideas for a medium sized romantic back patio in Other with a potted garden and no cover.
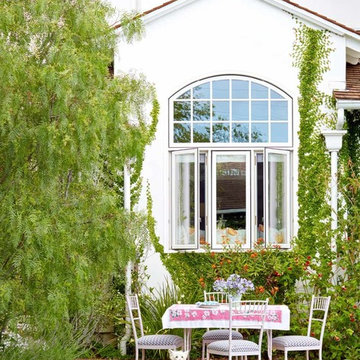
David Tsay for HGTV Magazine
Romantic back patio in Los Angeles with decomposed granite and no cover.
Romantic back patio in Los Angeles with decomposed granite and no cover.
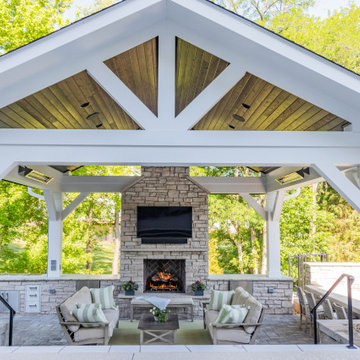
A extravagant pool side outdoor room with a fireplace, outdoor kitchen, swim-up bar, Infratech heaters, cedar tongue and groove ceiling with a custom stain, and Universal Motions Retractable screens.
This project also includes a beautiful Trex Open deck with an underdeck area.
The outdoor kitchen includes:
- A FireMagic grill
- Fire Magic Cabinets and Drawers
- An Alfa pizza oven
- Two Blaze under counter refrigerators
- Granite countertops
- All finished in stone to match the fireplace
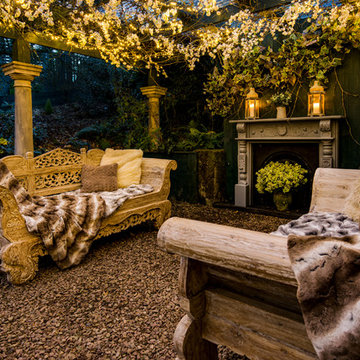
Inside Story Photography - Tracey Bloxham
Inspiration for a medium sized shabby-chic style back patio in Other with gravel, a fire feature and a pergola.
Inspiration for a medium sized shabby-chic style back patio in Other with gravel, a fire feature and a pergola.
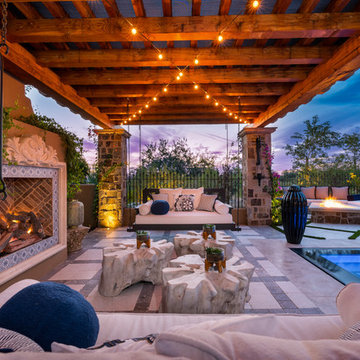
We love that this home has multiple covered patios with exposed beams, pergolas, and an exterior fireplace that we love!
Photo of an expansive shabby-chic style back patio in Phoenix with a fireplace, tiled flooring and a roof extension.
Photo of an expansive shabby-chic style back patio in Phoenix with a fireplace, tiled flooring and a roof extension.
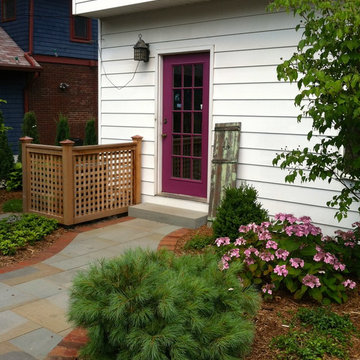
The path to the back door is shown. The air-conditioning unit is concealed with a short lattice fence. The lace cap hydrangea adds color to the planting bed.
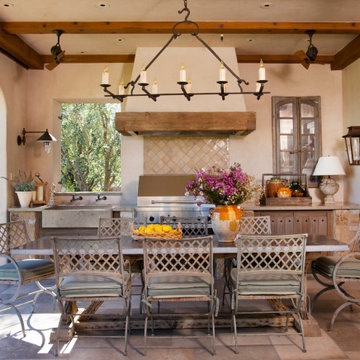
An inviting space for outdoor entertaining.
Design ideas for a medium sized shabby-chic style back patio in New Orleans with an outdoor kitchen.
Design ideas for a medium sized shabby-chic style back patio in New Orleans with an outdoor kitchen.
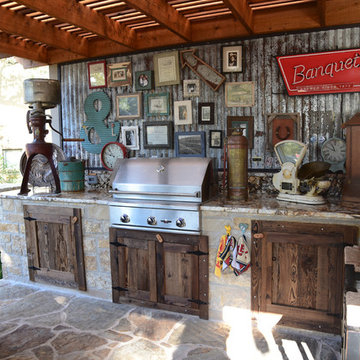
Austin Outdoor Living Group, Noelalee Ragle
Inspiration for a medium sized shabby-chic style back patio in Austin with an outdoor kitchen, concrete slabs and a pergola.
Inspiration for a medium sized shabby-chic style back patio in Austin with an outdoor kitchen, concrete slabs and a pergola.
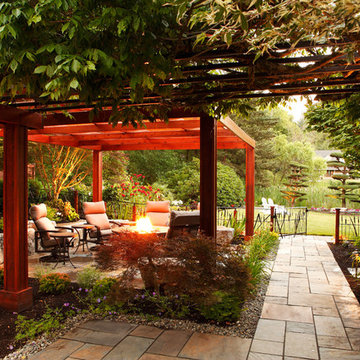
This is an example of a vintage back patio in Seattle with a fire feature, natural stone paving and a pergola.
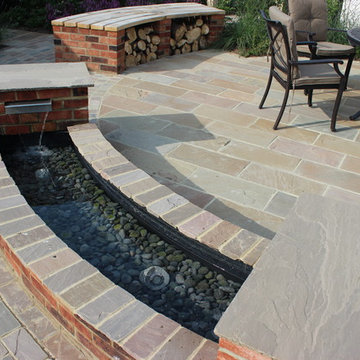
his rural hertfordshire property plays host to a Grade II listed house and a separate period outbuilding which have both had various architectural additions over the century, resulting in the creation of a narrow, empty corridor; prompting the need for an external garden design. The challenge for Aralia in this herts garden design was to unify the two opposing buildings and overcome the difficulties posed by numerous access points, all in the space of a small courtyard of less than two hundred square meters.
The clients request was to create a garden which blurred the strong geometry of the buildings through a curvilinear design, whilst incorporating multiple opportunities for seating to relax and unwind. The garden very much holds a traditional feel through the choice of materials and planting in order to be sympathetic towards the architecture, surrounding landscape and local aesthetic.
Upon first entering the property, visitors are greeted by a pair of beautifully crafted Iroko gates, framed by two heritage brick planters which house a lush beech hedge, concealing elements of the journey ahead.
Three sizes of autumnal riven sandstone are used to negotiate the curves and create a subtle flow and legibility to the journey, whilst naturalistic perennials and grasses soften the space and create narrative. Plants such as Astrantia, Perovskia, Deschampsia and Echinacea are used throughout the borders to create rhythm and repetition whilst green Oak arches frame snippets of these views, anchoring the path between the buildings as the garden progresses.
The culmination of the garden is signified by a circular terrace which is controlled and held in place by the beautifully weathered curved oak seats, housing cut logs underneath to create pattern and shape. Two small water chutes bubble away in the background creating a relaxing atmosphere whilst the user can sit and take advantage of tranquil views across the rest of the garden.
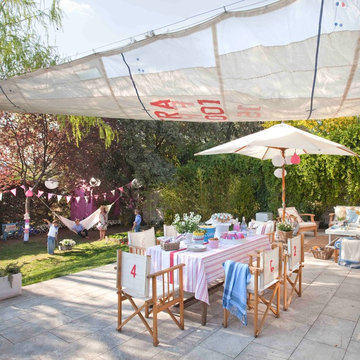
Revista El Mueble, cuadros WWW.carlosarriaga.blogspot.com
This is an example of a large shabby-chic style back patio in Madrid with an awning.
This is an example of a large shabby-chic style back patio in Madrid with an awning.
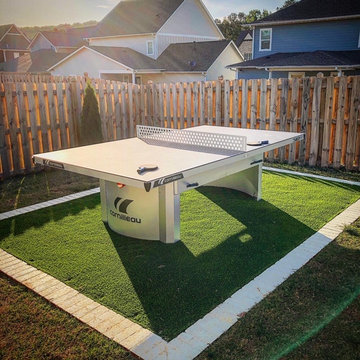
This beautiful space began with an overlay of the existing concrete patio, and an extension out into the yard with brick pavers, mortared with "messy" joints, to increase entertainment space. A brick, wood burning fireplace with wood storage and seating wall was built, along with grilling area to match. Synthetic turf, with a brick rowlock, was used to create outdoor ping-pong area so turf would not be worn down, Area was landscaped and irrigation was adjusted as needed.
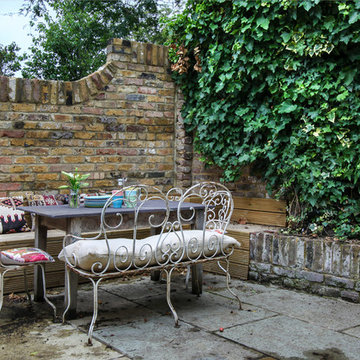
Design ideas for a small romantic back patio in London with natural stone paving.
Shabby-Chic Style Back Patio Ideas and Designs
1
