Shabby-Chic Style Cloakroom with Grey Floors Ideas and Designs
Refine by:
Budget
Sort by:Popular Today
1 - 20 of 20 photos
Item 1 of 3
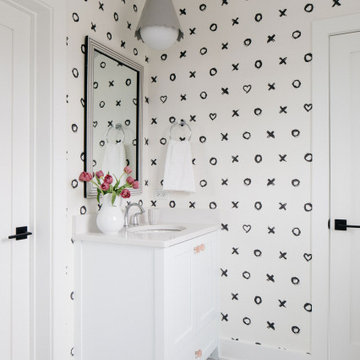
A powder room with personality ?
From hardware to wallpaper, there are endless ways to add flair to your bathroom. These matching vanities were custom made for a sisters’ Jack & Jill style bathroom and couldn’t be more adorable!
Follow @trimtechdesigns on Pinterest for even more home inspo!
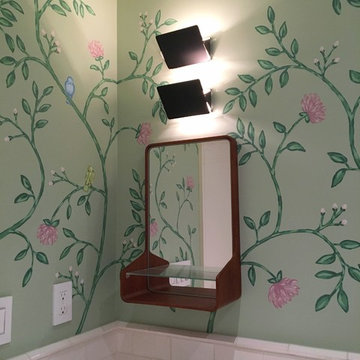
Design ideas for a medium sized romantic cloakroom in New York with open cabinets, medium wood cabinets, a two-piece toilet, grey tiles, white tiles, metro tiles, multi-coloured walls, ceramic flooring, tiled worktops and grey floors.
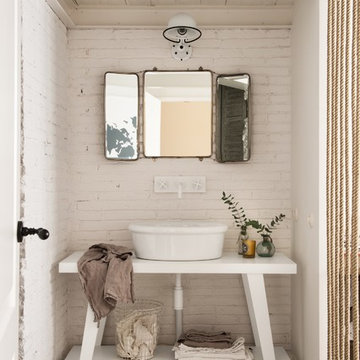
Carlos Muntadas
Small shabby-chic style cloakroom in Other with open cabinets, white cabinets, a vessel sink, white walls, concrete flooring and grey floors.
Small shabby-chic style cloakroom in Other with open cabinets, white cabinets, a vessel sink, white walls, concrete flooring and grey floors.
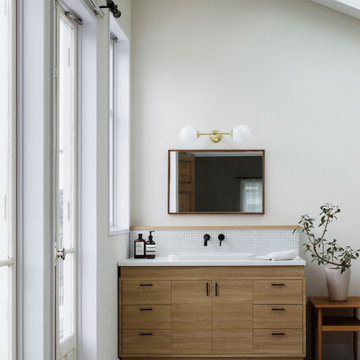
オリジナルで製作した洗面台。こちらにも天窓があり、一日中光が差し込んでいる。床はヘリンボーン貼りで個性を出しています。
Expansive vintage cloakroom in Tokyo with white cabinets, white tiles, mosaic tiles, white walls, grey floors and beige worktops.
Expansive vintage cloakroom in Tokyo with white cabinets, white tiles, mosaic tiles, white walls, grey floors and beige worktops.
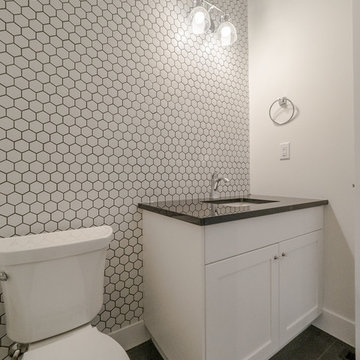
Home Builder Havana Homes
Photo of a small vintage cloakroom in Edmonton with recessed-panel cabinets, white cabinets, a two-piece toilet, white tiles, porcelain tiles, white walls, vinyl flooring, a built-in sink, quartz worktops and grey floors.
Photo of a small vintage cloakroom in Edmonton with recessed-panel cabinets, white cabinets, a two-piece toilet, white tiles, porcelain tiles, white walls, vinyl flooring, a built-in sink, quartz worktops and grey floors.
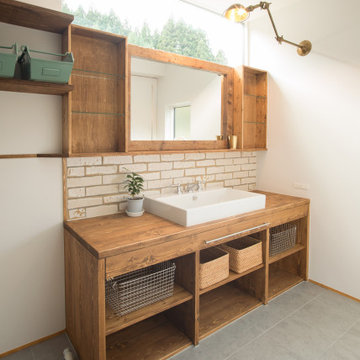
のどかな田園風景の中に建つ、古民家などに見られる土間空間を、現代風に生活の一部に取り込んだ住まいです。 本来土間とは、屋外からの入口である玄関的な要素と、作業場・炊事場などの空間で、いずれも土足で使う空間でした。 そして、今の日本の住まいの大半は、玄関で靴を脱ぎ、玄関ホール/廊下を通り、各部屋へアクセス。という動線が一般的な空間構成となりました。 今回の計画では、”玄関ホール/廊下”を現代の土間と置き換える事、そして、土間を大々的に一つの生活空間として捉える事で、土間という要素を現代の生活に違和感無く取り込めるのではないかと考えました。 土間は、玄関からキッチン・ダイニングまでフラットに繋がり、内なのに外のような、曖昧な領域の中で空間を連続的に繋げていきます。また、”廊下”という住まいの中での緩衝帯を失くし、土間・キッチン・ダイニング・リビングを田の字型に配置する事で、動線的にも、そして空間的にも、無理なく・無駄なく回遊できる、シンプルで且つ合理的な住まいとなっています。
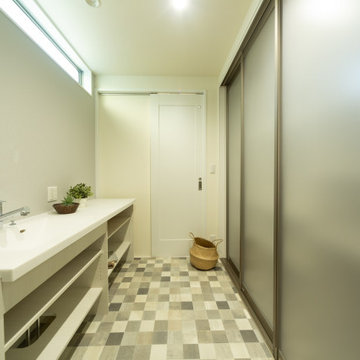
1800㎜もある広い洗面で家族で取り合いせずに使う事が出来ます。アルミとアクリルの収納もたっぷり入るので便利です。
Shabby-chic style cloakroom in Kobe with open cabinets, white cabinets, grey walls, vinyl flooring, an integrated sink, solid surface worktops, grey floors, white worktops, a built in vanity unit, a wallpapered ceiling and wallpapered walls.
Shabby-chic style cloakroom in Kobe with open cabinets, white cabinets, grey walls, vinyl flooring, an integrated sink, solid surface worktops, grey floors, white worktops, a built in vanity unit, a wallpapered ceiling and wallpapered walls.
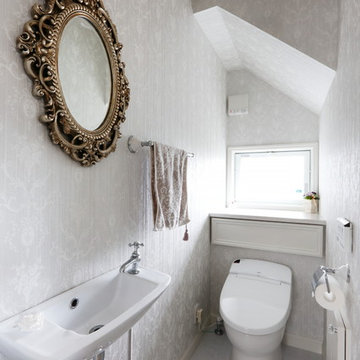
Design ideas for a romantic cloakroom in Other with grey walls, grey floors, a one-piece toilet and a wall-mounted sink.
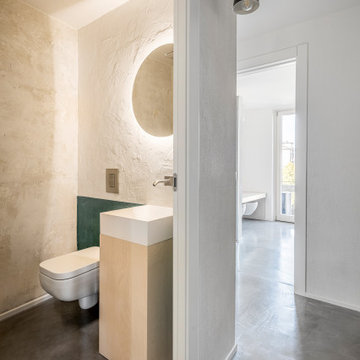
Photo of a small shabby-chic style cloakroom in Other with light wood cabinets, a wall mounted toilet, multi-coloured walls, concrete flooring, a pedestal sink and grey floors.
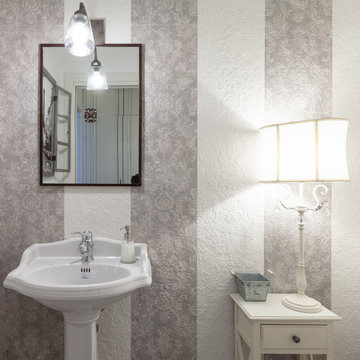
Gli acquirenti di questa grande abitazione, composto da un piano terreno con annesso giardino , una taverna al piano interrato e un primo piano, hanno deciso di richiedere la nostra consulenza in fase di costruzione, al fine di riorganizzare al meglio gli spazi interni, scegliere le finiture, disporre l’impiantistica necessaria ed infine arredare i locali. La zona living si caratterizza con una continuità spaziale tra i luoghi e le funzioni interne. Questa ambiguità del limite viene utilizzata come spunto per organizzare l’arredamento, nel quale un grande divano ha il compito di suddividere lo spazio, creando la zona TV, il salottino lettura e conversazione, la sala pranzo che termina con la cucina.
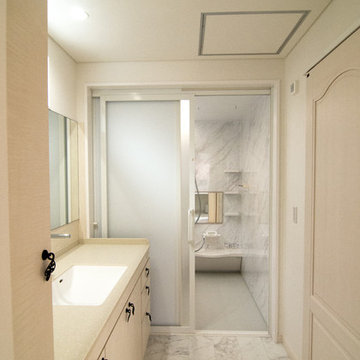
ゆとりのあるユーティリティースペース。
こちらもエレガントなコーディネイトです。
Romantic cloakroom in Other with flat-panel cabinets, white cabinets, white walls, marble flooring, an integrated sink and grey floors.
Romantic cloakroom in Other with flat-panel cabinets, white cabinets, white walls, marble flooring, an integrated sink and grey floors.
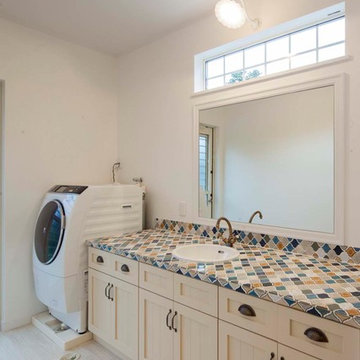
シャビーな家
Inspiration for a shabby-chic style cloakroom in Other with shaker cabinets, beige cabinets, white walls, vinyl flooring, a built-in sink, tiled worktops and grey floors.
Inspiration for a shabby-chic style cloakroom in Other with shaker cabinets, beige cabinets, white walls, vinyl flooring, a built-in sink, tiled worktops and grey floors.
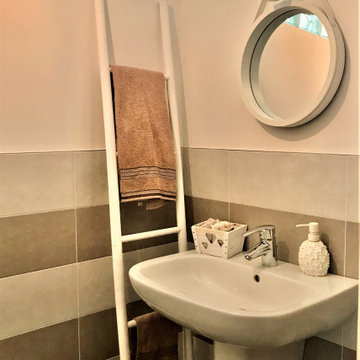
Bagno di servizio
This is an example of a small romantic cloakroom in Other with pink tiles, porcelain tiles, pink walls, porcelain flooring, a wall-mounted sink and grey floors.
This is an example of a small romantic cloakroom in Other with pink tiles, porcelain tiles, pink walls, porcelain flooring, a wall-mounted sink and grey floors.
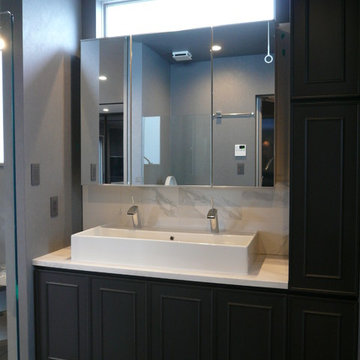
木造3階建て
This is an example of a medium sized vintage cloakroom in Tokyo with recessed-panel cabinets, grey cabinets, a one-piece toilet, white tiles, ceramic tiles, grey walls, ceramic flooring, a vessel sink, solid surface worktops and grey floors.
This is an example of a medium sized vintage cloakroom in Tokyo with recessed-panel cabinets, grey cabinets, a one-piece toilet, white tiles, ceramic tiles, grey walls, ceramic flooring, a vessel sink, solid surface worktops and grey floors.
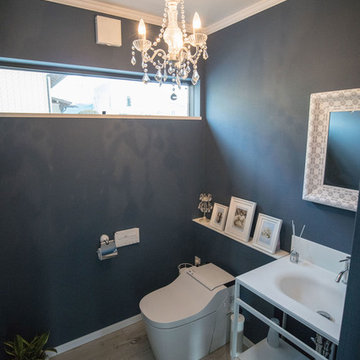
@MinatoDesign@
Vintage cloakroom in Other with white cabinets, a one-piece toilet, white walls, vinyl flooring, an integrated sink, solid surface worktops, grey floors and white worktops.
Vintage cloakroom in Other with white cabinets, a one-piece toilet, white walls, vinyl flooring, an integrated sink, solid surface worktops, grey floors and white worktops.
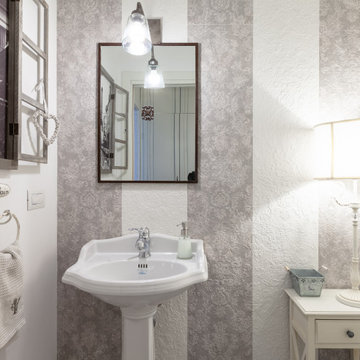
Gli acquirenti di questa grande abitazione, composto da un piano terreno con annesso giardino , una taverna al piano interrato e un primo piano, hanno deciso di richiedere la nostra consulenza in fase di costruzione, al fine di riorganizzare al meglio gli spazi interni, scegliere le finiture, disporre l’impiantistica necessaria ed infine arredare i locali. La zona living si caratterizza con una continuità spaziale tra i luoghi e le funzioni interne. Questa ambiguità del limite viene utilizzata come spunto per organizzare l’arredamento, nel quale un grande divano ha il compito di suddividere lo spazio, creando la zona TV, il salottino lettura e conversazione, la sala pranzo che termina con la cucina.
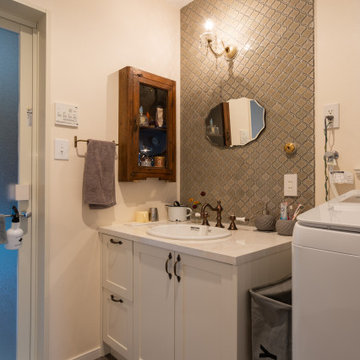
This is an example of a romantic cloakroom in Other with brown tiles, porcelain tiles, beige walls, a built-in sink and grey floors.
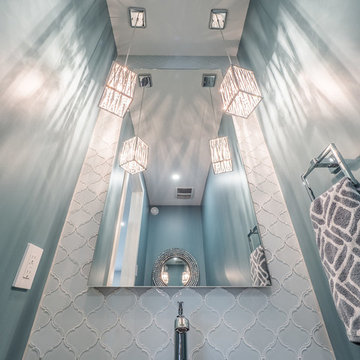
Home Builder Stretch Construction
Photo of a small romantic cloakroom in Edmonton with recessed-panel cabinets, white cabinets, a two-piece toilet, white tiles, porcelain tiles, white walls, vinyl flooring, a built-in sink, quartz worktops and grey floors.
Photo of a small romantic cloakroom in Edmonton with recessed-panel cabinets, white cabinets, a two-piece toilet, white tiles, porcelain tiles, white walls, vinyl flooring, a built-in sink, quartz worktops and grey floors.
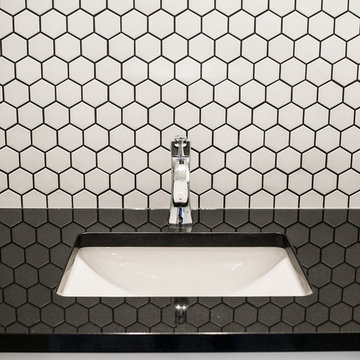
Home Builder Havana Homes
Small vintage cloakroom in Edmonton with recessed-panel cabinets, white cabinets, a two-piece toilet, white tiles, porcelain tiles, white walls, vinyl flooring, a built-in sink, quartz worktops and grey floors.
Small vintage cloakroom in Edmonton with recessed-panel cabinets, white cabinets, a two-piece toilet, white tiles, porcelain tiles, white walls, vinyl flooring, a built-in sink, quartz worktops and grey floors.
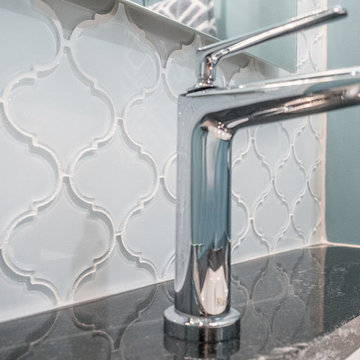
Home Builder Stretch Construction
Photo of a small vintage cloakroom in Edmonton with recessed-panel cabinets, white cabinets, a two-piece toilet, white tiles, porcelain tiles, white walls, vinyl flooring, a built-in sink, quartz worktops and grey floors.
Photo of a small vintage cloakroom in Edmonton with recessed-panel cabinets, white cabinets, a two-piece toilet, white tiles, porcelain tiles, white walls, vinyl flooring, a built-in sink, quartz worktops and grey floors.
Shabby-Chic Style Cloakroom with Grey Floors Ideas and Designs
1