Shabby-Chic Style Cloakroom with Open Cabinets Ideas and Designs
Refine by:
Budget
Sort by:Popular Today
1 - 19 of 19 photos
Item 1 of 3
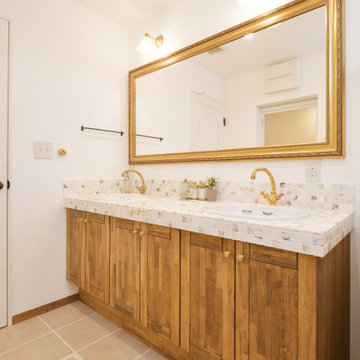
This is an example of a large vintage cloakroom in Yokohama with open cabinets, black and white tiles, mosaic tiles, white walls, medium hardwood flooring, tiled worktops, brown floors and brown worktops.
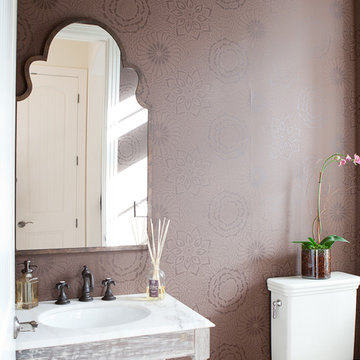
Photographer - Laurie Black
Design ideas for a vintage cloakroom in Portland with open cabinets.
Design ideas for a vintage cloakroom in Portland with open cabinets.
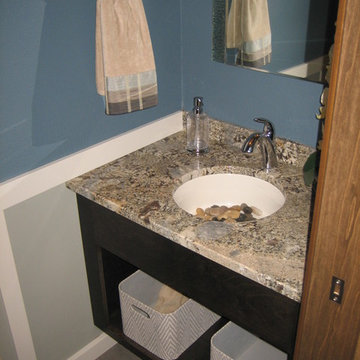
This is an example of a small vintage cloakroom in Other with a submerged sink, open cabinets, dark wood cabinets, granite worktops, grey tiles, blue walls and vinyl flooring.
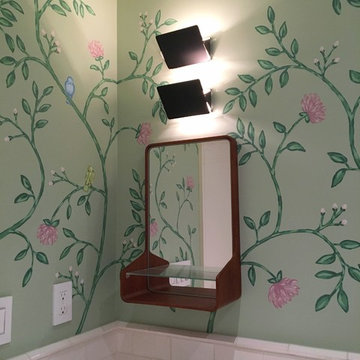
Design ideas for a medium sized romantic cloakroom in New York with open cabinets, medium wood cabinets, a two-piece toilet, grey tiles, white tiles, metro tiles, multi-coloured walls, ceramic flooring, tiled worktops and grey floors.
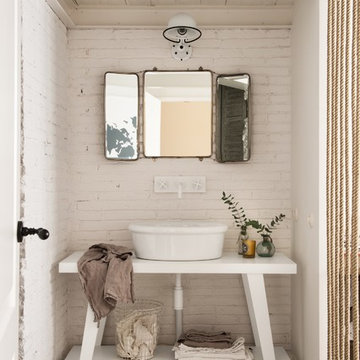
Carlos Muntadas
Small shabby-chic style cloakroom in Other with open cabinets, white cabinets, a vessel sink, white walls, concrete flooring and grey floors.
Small shabby-chic style cloakroom in Other with open cabinets, white cabinets, a vessel sink, white walls, concrete flooring and grey floors.
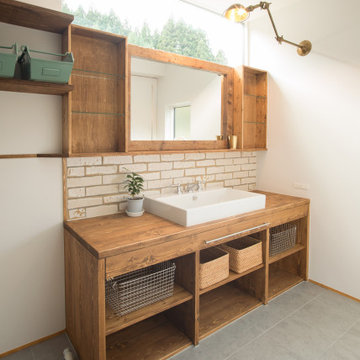
のどかな田園風景の中に建つ、古民家などに見られる土間空間を、現代風に生活の一部に取り込んだ住まいです。 本来土間とは、屋外からの入口である玄関的な要素と、作業場・炊事場などの空間で、いずれも土足で使う空間でした。 そして、今の日本の住まいの大半は、玄関で靴を脱ぎ、玄関ホール/廊下を通り、各部屋へアクセス。という動線が一般的な空間構成となりました。 今回の計画では、”玄関ホール/廊下”を現代の土間と置き換える事、そして、土間を大々的に一つの生活空間として捉える事で、土間という要素を現代の生活に違和感無く取り込めるのではないかと考えました。 土間は、玄関からキッチン・ダイニングまでフラットに繋がり、内なのに外のような、曖昧な領域の中で空間を連続的に繋げていきます。また、”廊下”という住まいの中での緩衝帯を失くし、土間・キッチン・ダイニング・リビングを田の字型に配置する事で、動線的にも、そして空間的にも、無理なく・無駄なく回遊できる、シンプルで且つ合理的な住まいとなっています。
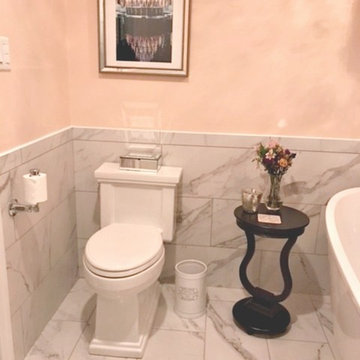
Inspiration for a small romantic cloakroom in Other with open cabinets, white tiles, stone tiles, yellow walls, marble flooring, a pedestal sink, solid surface worktops and white floors.
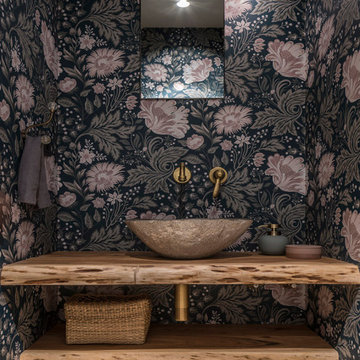
Proyecto realizado por The Room Studio
Fotografías: Mauricio Fuertes
Small romantic cloakroom in Barcelona with open cabinets, beige cabinets, beige walls, medium hardwood flooring, a vessel sink, wooden worktops, brown floors and brown worktops.
Small romantic cloakroom in Barcelona with open cabinets, beige cabinets, beige walls, medium hardwood flooring, a vessel sink, wooden worktops, brown floors and brown worktops.
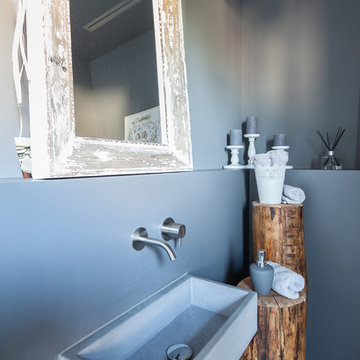
Photo of a medium sized vintage cloakroom in Munich with grey walls, a wall-mounted sink, concrete worktops, open cabinets, white cabinets, a wall mounted toilet, blue tiles, light hardwood flooring and brown floors.
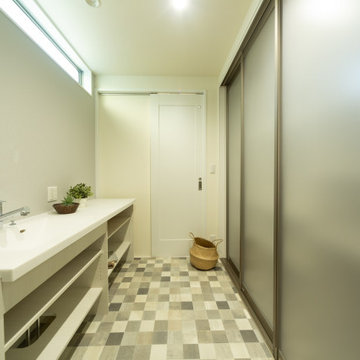
1800㎜もある広い洗面で家族で取り合いせずに使う事が出来ます。アルミとアクリルの収納もたっぷり入るので便利です。
Shabby-chic style cloakroom in Kobe with open cabinets, white cabinets, grey walls, vinyl flooring, an integrated sink, solid surface worktops, grey floors, white worktops, a built in vanity unit, a wallpapered ceiling and wallpapered walls.
Shabby-chic style cloakroom in Kobe with open cabinets, white cabinets, grey walls, vinyl flooring, an integrated sink, solid surface worktops, grey floors, white worktops, a built in vanity unit, a wallpapered ceiling and wallpapered walls.
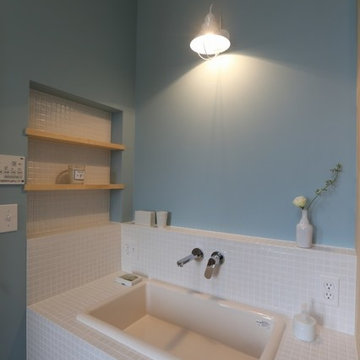
吹き抜けが心地よいナチュラルな空間 Photo by Hitomi Mese
Photo of a romantic cloakroom in Other with open cabinets, light wood cabinets, white tiles, mosaic tiles, blue walls, a built-in sink and tiled worktops.
Photo of a romantic cloakroom in Other with open cabinets, light wood cabinets, white tiles, mosaic tiles, blue walls, a built-in sink and tiled worktops.
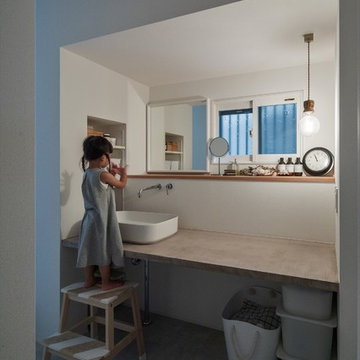
Small shabby-chic style cloakroom in Other with open cabinets, grey cabinets, a two-piece toilet, white tiles, porcelain tiles, white walls, light hardwood flooring, a vessel sink, concrete worktops, white floors and grey worktops.
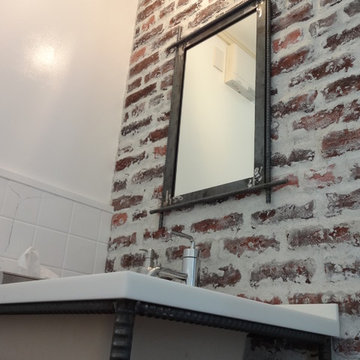
アイアンで作った洗面台と鏡
Design ideas for a small shabby-chic style cloakroom in Kyoto with open cabinets, brown tiles, terracotta tiles, white walls, medium hardwood flooring, a built-in sink, engineered stone worktops and brown floors.
Design ideas for a small shabby-chic style cloakroom in Kyoto with open cabinets, brown tiles, terracotta tiles, white walls, medium hardwood flooring, a built-in sink, engineered stone worktops and brown floors.
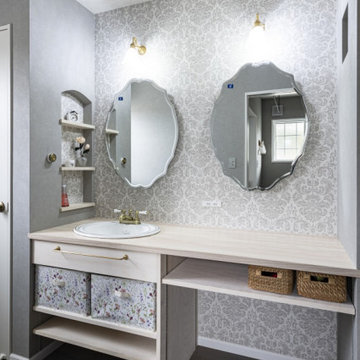
ランドリー 兼 脱衣室を別に設けたため、こちらはパウダールームとして使用されます。造作洗面は無垢で造られたもの。海外アンティークデザインの水栓と洗面ボウルに優雅な曲線のミラーをコーディネートすることで、女性らしい空間ができあがりました。
サイドにつくった飾り棚のニッチには、生活感が出ないようフレグランスなどをディスプレイするご提案をしました。
造作収納は可動棚なので、収納するもののサイズにより高さを上下することができ、生活スタイルが変わっても対応が可能です◎
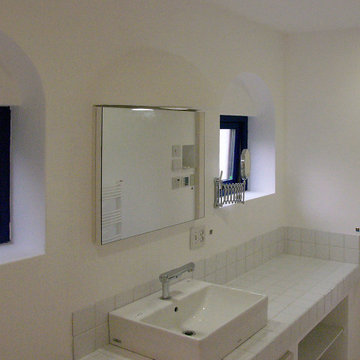
Inspiration for a shabby-chic style cloakroom in Other with open cabinets, white cabinets, white walls, ceramic flooring, a vessel sink, tiled worktops, white floors, white worktops, feature lighting and a built in vanity unit.
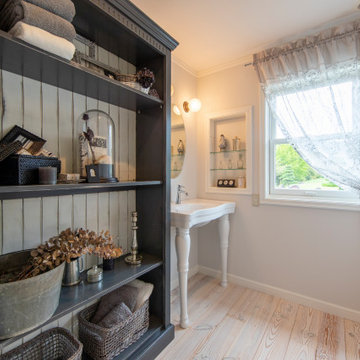
Romantic cloakroom in Other with open cabinets, white cabinets, light hardwood flooring, a vessel sink, solid surface worktops, beige floors, white worktops and a freestanding vanity unit.
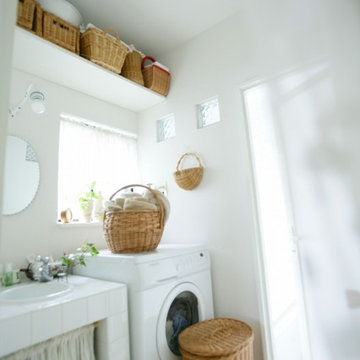
Small shabby-chic style cloakroom in Other with open cabinets, white tiles, tiled worktops and white worktops.
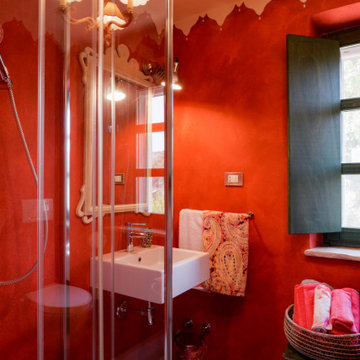
Il bagno della zona notte è in prossimità delle stanze da letto singole.
Small vintage cloakroom in Other with open cabinets, a bidet, red tiles, red walls, porcelain flooring, a wall-mounted sink and brown floors.
Small vintage cloakroom in Other with open cabinets, a bidet, red tiles, red walls, porcelain flooring, a wall-mounted sink and brown floors.
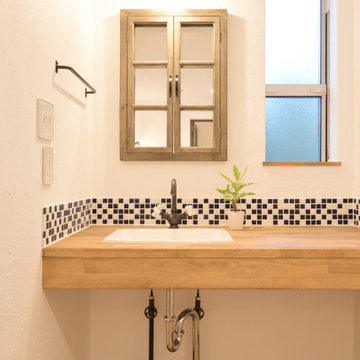
This is an example of a large romantic cloakroom in Yokohama with open cabinets, black and white tiles, mosaic tiles, white walls, medium hardwood flooring, tiled worktops, brown floors and brown worktops.
Shabby-Chic Style Cloakroom with Open Cabinets Ideas and Designs
1