Shabby-Chic Style Kitchen with Integrated Appliances Ideas and Designs
Sort by:Popular Today
121 - 140 of 202 photos
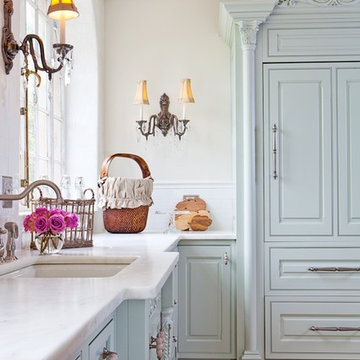
Denash Photography, Designed by Jenny Rausch C.K.D.
French country kitchen with marble countertops and a white tile backsplash. Mouser cabinets cover a built-in stainless steel Bottom Freezer Refrigerator. Green painted cabinets with ornate finish and simplicity. Deep sink with sconce above. Tiled floors. Traditional sconces.
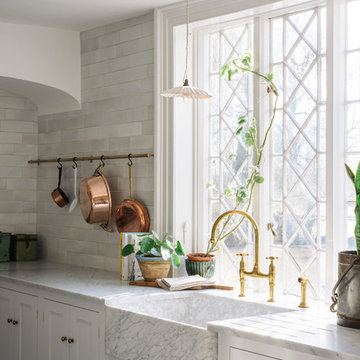
Large vintage kitchen/diner in Other with a belfast sink, shaker cabinets, white cabinets, marble worktops, white splashback, metro tiled splashback, integrated appliances, terracotta flooring, an island and brown floors.
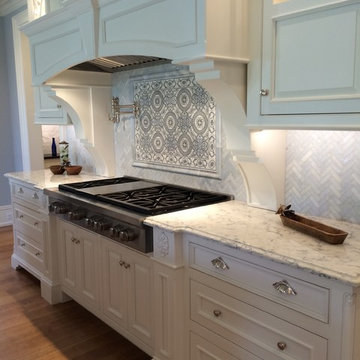
Photo of a large shabby-chic style l-shaped enclosed kitchen in Bridgeport with a belfast sink, beaded cabinets, white cabinets, marble worktops, grey splashback, mosaic tiled splashback, integrated appliances, light hardwood flooring, an island and brown floors.
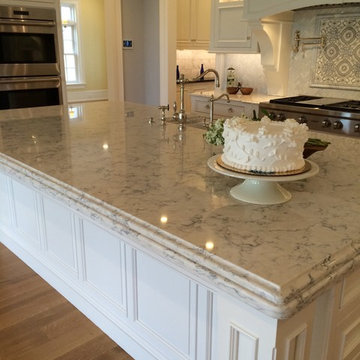
Large romantic l-shaped enclosed kitchen in Bridgeport with a belfast sink, beaded cabinets, white cabinets, marble worktops, grey splashback, mosaic tiled splashback, integrated appliances, light hardwood flooring, an island and brown floors.
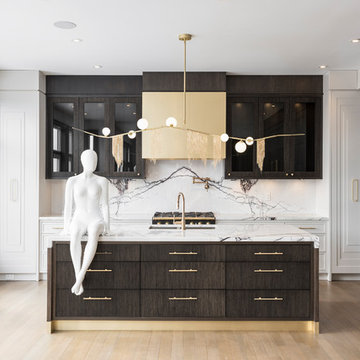
Large vintage open plan kitchen in Toronto with a submerged sink, raised-panel cabinets, dark wood cabinets, marble worktops, multi-coloured splashback, marble splashback, integrated appliances, medium hardwood flooring and an island.
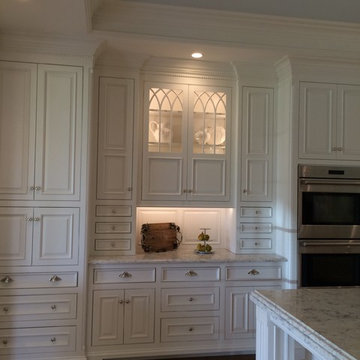
Inspiration for a large romantic l-shaped enclosed kitchen in Bridgeport with a belfast sink, beaded cabinets, white cabinets, marble worktops, grey splashback, mosaic tiled splashback, integrated appliances, light hardwood flooring, an island and brown floors.
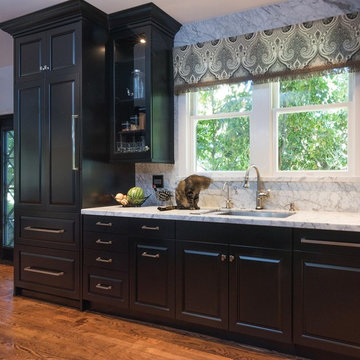
Elegant Shabby Chic Style kitchen - photos by Jennifer Patrick
Inspiration for a medium sized romantic galley enclosed kitchen in Sacramento with a submerged sink, black cabinets, marble worktops, marble splashback, brown floors, raised-panel cabinets, multi-coloured splashback, integrated appliances, medium hardwood flooring, an island and multicoloured worktops.
Inspiration for a medium sized romantic galley enclosed kitchen in Sacramento with a submerged sink, black cabinets, marble worktops, marble splashback, brown floors, raised-panel cabinets, multi-coloured splashback, integrated appliances, medium hardwood flooring, an island and multicoloured worktops.
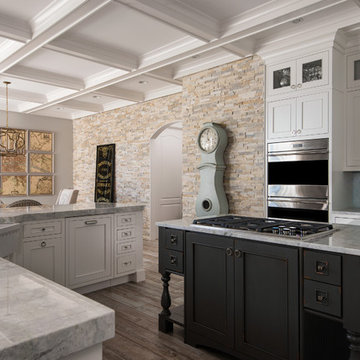
Perimeter: Dura Supreme Cabinetry, Silverton Inset door, Painted White
Island: Dura Supreme Cabinetry, Silverton door, Maple Heritage "E"
Pantry: Dura Supreme Cabinetry, Silverton Inset door, Painted Pearl
Photographer: Kate Benjamin
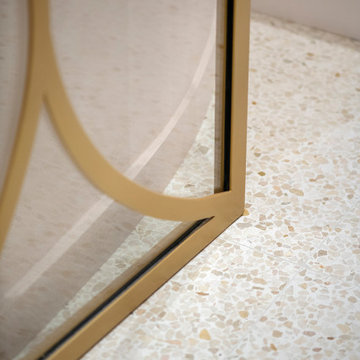
Après plusieurs visites d'appartement, nos clients décident d'orienter leurs recherches vers un bien à rénover afin de pouvoir personnaliser leur futur foyer.
Leur premier achat va se porter sur ce charmant 80 m2 situé au cœur de Paris. Souhaitant créer un bien intemporel, ils travaillent avec nos architectes sur des couleurs nudes, terracota et des touches boisées. Le blanc est également au RDV afin d'accentuer la luminosité de l'appartement qui est sur cour.
La cuisine a fait l'objet d'une optimisation pour obtenir une profondeur de 60cm et installer ainsi sur toute la longueur et la hauteur les rangements nécessaires pour être ultra-fonctionnelle. Elle se ferme par une élégante porte art déco dessinée par les architectes.
Dans les chambres, les rangements se multiplient ! Nous avons cloisonné des portes inutiles qui sont changées en bibliothèque; dans la suite parentale, nos experts ont créé une tête de lit sur-mesure et ajusté un dressing Ikea qui s'élève à présent jusqu'au plafond.
Bien qu'intemporel, ce bien n'en est pas moins singulier. A titre d'exemple, la salle de bain qui est un clin d'œil aux lavabos d'école ou encore le salon et son mur tapissé de petites feuilles dorées.
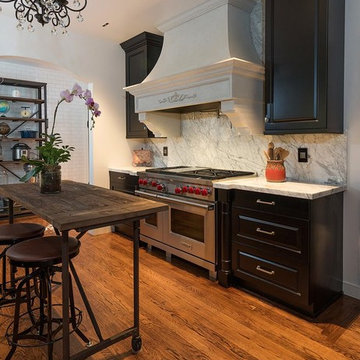
Elegant Shabby Chic style kitchen - photos by Jennifer Patrick
Inspiration for a medium sized shabby-chic style galley enclosed kitchen in Sacramento with a submerged sink, black cabinets, marble worktops, marble splashback, brown floors, raised-panel cabinets, multi-coloured splashback, integrated appliances, medium hardwood flooring, an island and multicoloured worktops.
Inspiration for a medium sized shabby-chic style galley enclosed kitchen in Sacramento with a submerged sink, black cabinets, marble worktops, marble splashback, brown floors, raised-panel cabinets, multi-coloured splashback, integrated appliances, medium hardwood flooring, an island and multicoloured worktops.
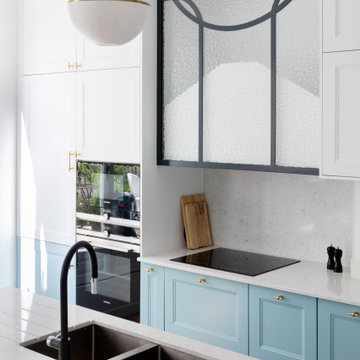
Nos clients, une famille avec 3 enfants, ont fait l'acquisition de ce bien avec une jolie surface de type loft (200 m²). Cependant, ce dernier manquait de personnalité et il était nécessaire de créer de belles liaisons entre les différents étages afin d'obtenir un tout cohérent et esthétique.
Nos équipes, en collaboration avec @charlotte_fequet, ont travaillé des tons pastel, camaïeux de bleus afin de créer une continuité et d’amener le ciel bleu à l’intérieur.
Pour le sol du RDC, nous avons coulé du béton ciré @okre.eu afin d'accentuer le côté loft tout en réduisant les coûts de dépose parquet. Néanmoins, pour les pièces à l'étage, un nouveau parquet a été posé pour plus de chaleur.
Au RDC, la chambre parentale a été remplacée par une cuisine. Elle s'ouvre à présent sur le salon, la salle à manger ainsi que la terrasse. La nouvelle cuisine offre à la fois un côté doux avec ses caissons peints en Biscuit vert (@ressource_peintures) et un côté graphique grâce à ses suspensions @celinewrightparis et ses deux verrières sur mesure.
Ce côté graphique est également présent dans les SDB avec des carreaux de ciments signés @mosaic.factory. On y retrouve des choix avant-gardistes à l'instar des carreaux de ciments créés en collaboration avec Valentine Bärg ou encore ceux issus de la collection "Forma".
Des menuiseries sur mesure viennent embellir le loft tout en le rendant plus fonctionnel. Dans le salon, les rangements sous l'escalier et la banquette ; le salon TV où nos équipes ont fait du semi sur mesure avec des caissons @ikeafrance ; les verrières de la SDB et de la cuisine ; ou encore cette somptueuse bibliothèque qui vient structurer le couloir
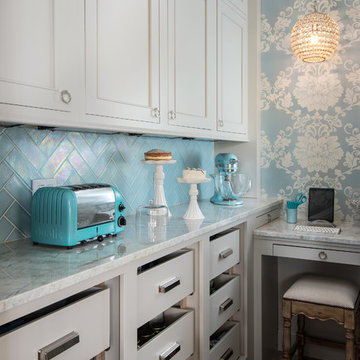
Perimeter: Dura Supreme Cabinetry, Silverton Inset door, Painted White
Island: Dura Supreme Cabinetry, Silverton door, Maple Heritage "E"
Pantry: Dura Supreme Cabinetry, Silverton Inset door, Painted Pearl
Photographer: Kate Benjamin
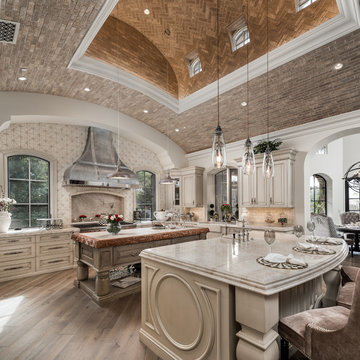
World Renowned Architecture Firm Fratantoni Design created this beautiful home! They design home plans for families all over the world in any size and style. They also have in-house Interior Designer Firm Fratantoni Interior Designers and world class Luxury Home Building Firm Fratantoni Luxury Estates! Hire one or all three companies to design and build and or remodel your home!
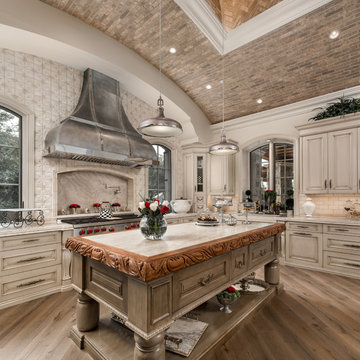
World Renowned Architecture Firm Fratantoni Design created this beautiful home! They design home plans for families all over the world in any size and style. They also have in-house Interior Designer Firm Fratantoni Interior Designers and world class Luxury Home Building Firm Fratantoni Luxury Estates! Hire one or all three companies to design and build and or remodel your home!
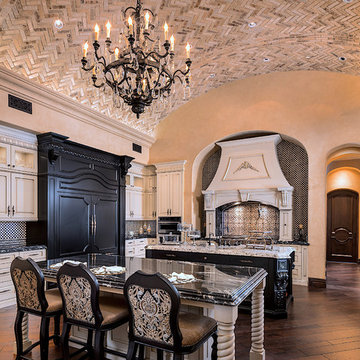
World Renowned Architecture Firm Fratantoni Design created this beautiful home! They design home plans for families all over the world in any size and style. They also have in-house Interior Designer Firm Fratantoni Interior Designers and world class Luxury Home Building Firm Fratantoni Luxury Estates! Hire one or all three companies to design and build and or remodel your home!
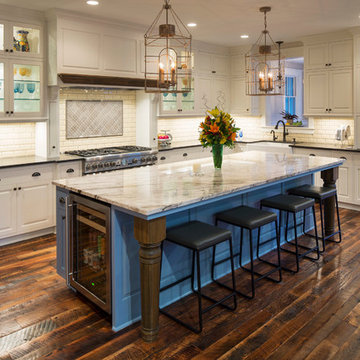
John Theis
Vintage kitchen in Minneapolis with a belfast sink, beaded cabinets, white cabinets, granite worktops, white splashback, ceramic splashback, integrated appliances, dark hardwood flooring and an island.
Vintage kitchen in Minneapolis with a belfast sink, beaded cabinets, white cabinets, granite worktops, white splashback, ceramic splashback, integrated appliances, dark hardwood flooring and an island.
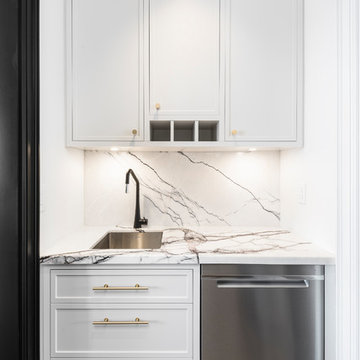
Large shabby-chic style open plan kitchen in Toronto with a submerged sink, raised-panel cabinets, dark wood cabinets, marble worktops, multi-coloured splashback, marble splashback, integrated appliances, medium hardwood flooring and an island.
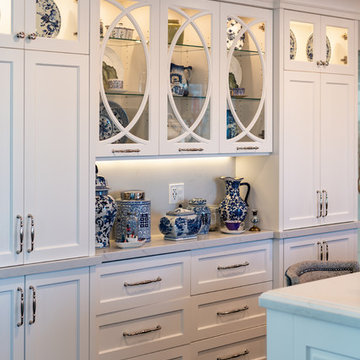
Photo of a large romantic galley open plan kitchen in Salt Lake City with a belfast sink, flat-panel cabinets, white cabinets, engineered stone countertops, white splashback, marble splashback, integrated appliances, medium hardwood flooring, an island, brown floors and white worktops.
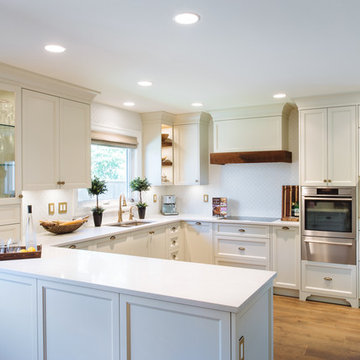
Inspiration for a medium sized romantic u-shaped open plan kitchen in Vancouver with a submerged sink, shaker cabinets, white cabinets, engineered stone countertops, white splashback, mosaic tiled splashback, integrated appliances, medium hardwood flooring and no island.
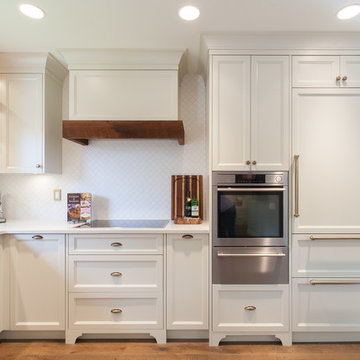
Inspiration for a medium sized vintage u-shaped open plan kitchen in Vancouver with a submerged sink, shaker cabinets, white cabinets, engineered stone countertops, white splashback, mosaic tiled splashback, integrated appliances, medium hardwood flooring and no island.
Shabby-Chic Style Kitchen with Integrated Appliances Ideas and Designs
7