Shabby-Chic Style Utility Room with All Styles of Cabinet Ideas and Designs
Refine by:
Budget
Sort by:Popular Today
81 - 94 of 94 photos
Item 1 of 3
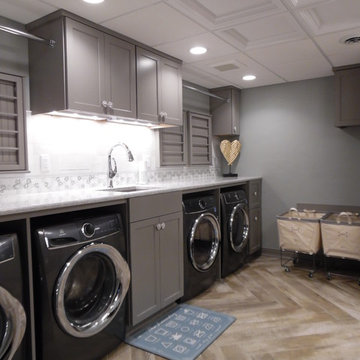
Designed by Jeff Oppermann
Photo of a large vintage utility room in Milwaukee with a submerged sink, recessed-panel cabinets, grey cabinets, engineered stone countertops, vinyl flooring, a side by side washer and dryer, brown floors and white worktops.
Photo of a large vintage utility room in Milwaukee with a submerged sink, recessed-panel cabinets, grey cabinets, engineered stone countertops, vinyl flooring, a side by side washer and dryer, brown floors and white worktops.
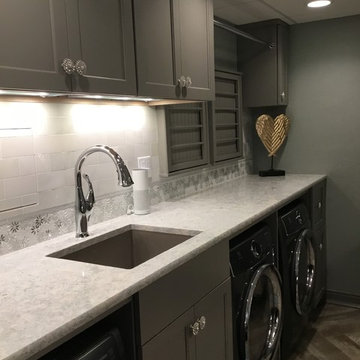
Designed by Jeff Oppermann
Large shabby-chic style utility room in Milwaukee with a submerged sink, recessed-panel cabinets, grey cabinets, engineered stone countertops, vinyl flooring, a side by side washer and dryer, brown floors and white worktops.
Large shabby-chic style utility room in Milwaukee with a submerged sink, recessed-panel cabinets, grey cabinets, engineered stone countertops, vinyl flooring, a side by side washer and dryer, brown floors and white worktops.
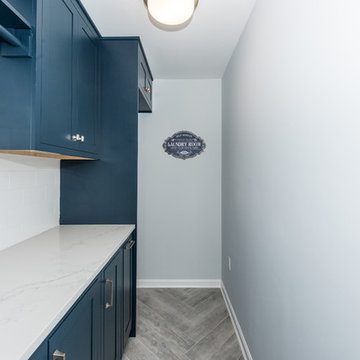
FineCraft Contractors, Inc.
Soleimani Photography
Design ideas for a medium sized romantic galley separated utility room in DC Metro with recessed-panel cabinets, blue cabinets, engineered stone countertops, blue walls, porcelain flooring, grey floors and grey worktops.
Design ideas for a medium sized romantic galley separated utility room in DC Metro with recessed-panel cabinets, blue cabinets, engineered stone countertops, blue walls, porcelain flooring, grey floors and grey worktops.
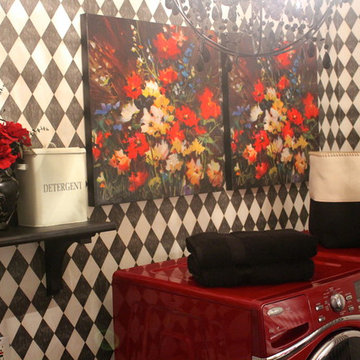
This is an example of a medium sized shabby-chic style galley separated utility room in Phoenix with a side by side washer and dryer, an utility sink, raised-panel cabinets, white cabinets, wood worktops, multi-coloured walls and dark hardwood flooring.
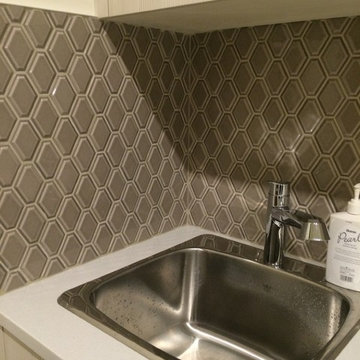
Home Builder Stretch Construction
Medium sized romantic l-shaped separated utility room in Edmonton with a built-in sink, flat-panel cabinets, light wood cabinets, granite worktops, beige walls, vinyl flooring, a side by side washer and dryer and multi-coloured floors.
Medium sized romantic l-shaped separated utility room in Edmonton with a built-in sink, flat-panel cabinets, light wood cabinets, granite worktops, beige walls, vinyl flooring, a side by side washer and dryer and multi-coloured floors.
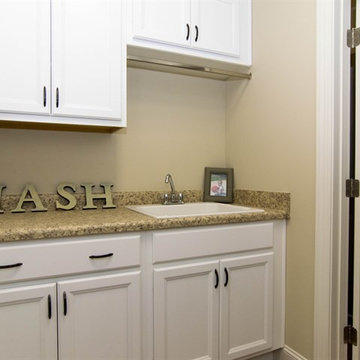
Design ideas for a medium sized romantic galley utility room in Raleigh with a built-in sink, recessed-panel cabinets, laminate countertops, beige walls, a side by side washer and dryer, white cabinets and ceramic flooring.
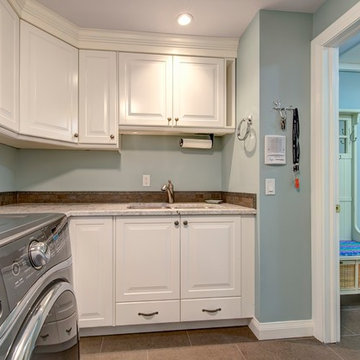
This is an example of a medium sized romantic l-shaped utility room in Calgary with a submerged sink, raised-panel cabinets, white cabinets, granite worktops, blue walls, ceramic flooring and a side by side washer and dryer.
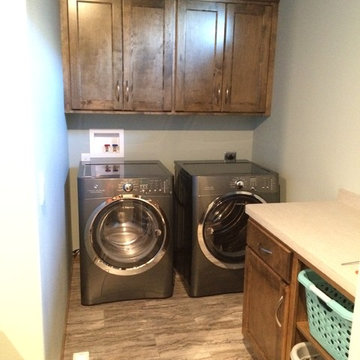
Design ideas for a medium sized shabby-chic style utility room in Other with recessed-panel cabinets, medium wood cabinets, laminate countertops, blue walls, vinyl flooring and a side by side washer and dryer.
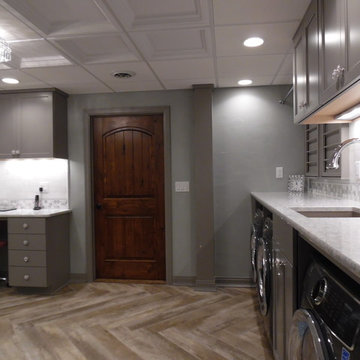
Designed by Jeff Oppermann
Design ideas for a large shabby-chic style utility room in Milwaukee with a submerged sink, recessed-panel cabinets, grey cabinets, engineered stone countertops, vinyl flooring, a side by side washer and dryer, brown floors and white worktops.
Design ideas for a large shabby-chic style utility room in Milwaukee with a submerged sink, recessed-panel cabinets, grey cabinets, engineered stone countertops, vinyl flooring, a side by side washer and dryer, brown floors and white worktops.
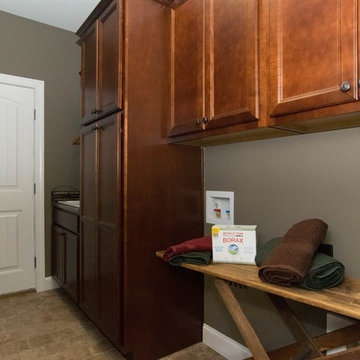
Medium sized shabby-chic style galley utility room in Raleigh with a built-in sink, recessed-panel cabinets, dark wood cabinets, laminate countertops, grey walls, ceramic flooring and a side by side washer and dryer.
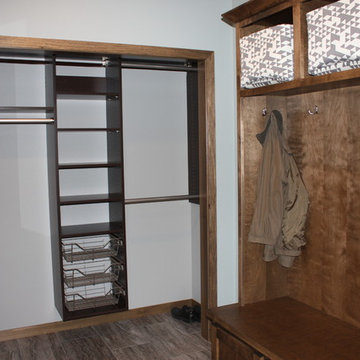
Design ideas for a medium sized romantic utility room in Other with recessed-panel cabinets, medium wood cabinets, laminate countertops, blue walls and vinyl flooring.
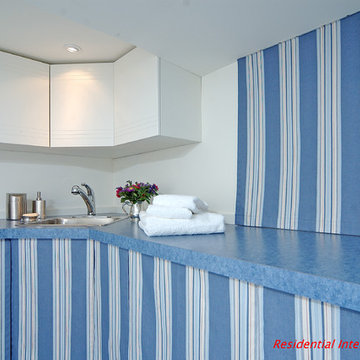
This unfinished laundry and workroom area was completely transformed with a view to providing closed storage with touch clasps, under counter roll-in storage for garden pots, and heavier items,countertop for folding space, and easy access to crawl space above counter through use of fabric panels with velcro fastenings.
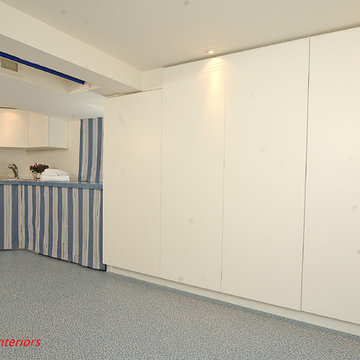
This unfinished laundry and workroom area was completely transformed with a view to providing closed storage with touch clasps, under counter roll-in storage for garden pots, and heavier items,countertop for folding space, and easy access to crawl space above counter through use of fabric panels with velcro fastenings.
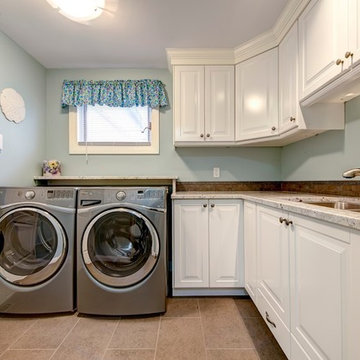
Design ideas for a medium sized romantic l-shaped utility room in Calgary with a submerged sink, raised-panel cabinets, white cabinets, granite worktops, blue walls, ceramic flooring and a side by side washer and dryer.
Shabby-Chic Style Utility Room with All Styles of Cabinet Ideas and Designs
5