Mediterranean Utility Room with All Styles of Cabinet Ideas and Designs
Refine by:
Budget
Sort by:Popular Today
1 - 20 of 274 photos
Item 1 of 3

Spanish meets modern in this Dallas spec home. A unique carved paneled front door sets the tone for this well blended home. Mixing the two architectural styles kept this home current but filled with character and charm.
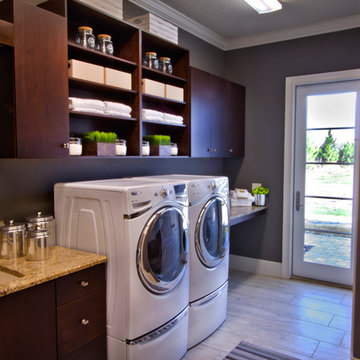
Design ideas for a medium sized mediterranean l-shaped separated utility room in Orlando with flat-panel cabinets, dark wood cabinets, granite worktops, grey walls, light hardwood flooring, a side by side washer and dryer and a submerged sink.
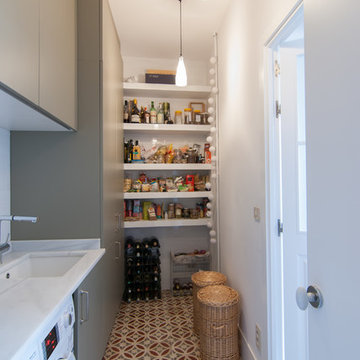
Práctica despensa y lavadero junto a la cocina, con gran capacidad de almacenaje, que mantiene el aire nórdico de la casa, con madera y baldosa hidraúlica.

Handpainted tile available in a variety of colors. Please visit our website at www.french-brown.com to see more of our products.
Photo of a large mediterranean l-shaped separated utility room in Dallas with flat-panel cabinets, blue cabinets, a side by side washer and dryer, pink floors, limestone flooring and multi-coloured walls.
Photo of a large mediterranean l-shaped separated utility room in Dallas with flat-panel cabinets, blue cabinets, a side by side washer and dryer, pink floors, limestone flooring and multi-coloured walls.

Photo: Jessie Preza Photography
Photo of a medium sized mediterranean u-shaped separated utility room in Jacksonville with a single-bowl sink, shaker cabinets, white cabinets, engineered stone countertops, white splashback, tonge and groove splashback, white walls, porcelain flooring, a side by side washer and dryer, black floors, black worktops and tongue and groove walls.
Photo of a medium sized mediterranean u-shaped separated utility room in Jacksonville with a single-bowl sink, shaker cabinets, white cabinets, engineered stone countertops, white splashback, tonge and groove splashback, white walls, porcelain flooring, a side by side washer and dryer, black floors, black worktops and tongue and groove walls.

Martha O'Hara Interiors, Furnishings & Photo Styling | Detail Design + Build, Builder | Charlie & Co. Design, Architect | Corey Gaffer, Photography | Please Note: All “related,” “similar,” and “sponsored” products tagged or listed by Houzz are not actual products pictured. They have not been approved by Martha O’Hara Interiors nor any of the professionals credited. For information about our work, please contact design@oharainteriors.com.

Before the remodel!
Expansive mediterranean u-shaped utility room in Orange County with recessed-panel cabinets, limestone worktops, limestone flooring, a side by side washer and dryer, beige cabinets and beige walls.
Expansive mediterranean u-shaped utility room in Orange County with recessed-panel cabinets, limestone worktops, limestone flooring, a side by side washer and dryer, beige cabinets and beige walls.
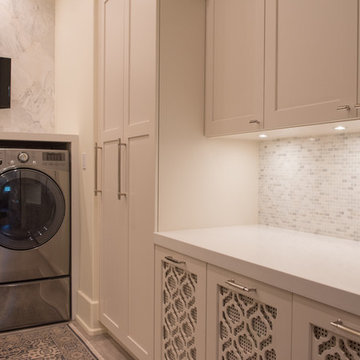
Custom millwork with detailed mesh lower cabinets for ventilation.
Design ideas for a mediterranean utility room in Vancouver with shaker cabinets, white cabinets, engineered stone countertops, ceramic flooring and a side by side washer and dryer.
Design ideas for a mediterranean utility room in Vancouver with shaker cabinets, white cabinets, engineered stone countertops, ceramic flooring and a side by side washer and dryer.

Inspiration for a large mediterranean u-shaped utility room in Cleveland with a submerged sink, raised-panel cabinets, beige cabinets, granite worktops, beige walls, dark hardwood flooring, a side by side washer and dryer and red floors.

The laundry room was refreshed with a unique hexagon penny tile backsplash and an oil-rubbed bronze fixture. To keep the Spanish feel we included a fun floor tile design that plays up with the blue from the washing machine set.
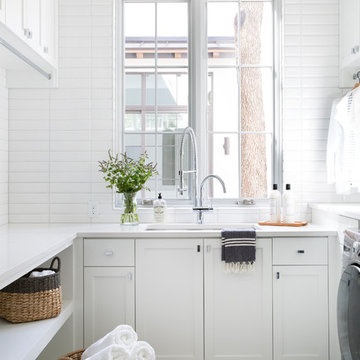
Photography by Buff Strickland
Design ideas for a mediterranean u-shaped separated utility room in Austin with a submerged sink, shaker cabinets, white cabinets, white walls, multi-coloured floors and white worktops.
Design ideas for a mediterranean u-shaped separated utility room in Austin with a submerged sink, shaker cabinets, white cabinets, white walls, multi-coloured floors and white worktops.
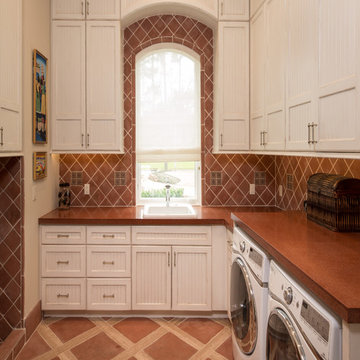
Steve Chenn
Jane Page Design Group
Photo of a mediterranean u-shaped separated utility room in Houston with a built-in sink, recessed-panel cabinets, white cabinets, a side by side washer and dryer, ceramic flooring and brown worktops.
Photo of a mediterranean u-shaped separated utility room in Houston with a built-in sink, recessed-panel cabinets, white cabinets, a side by side washer and dryer, ceramic flooring and brown worktops.

This Italian Villa laundry room features light wood cabinets, an island with a marble countertop and black washer & dryer set.
This is an example of an expansive mediterranean u-shaped utility room in Phoenix with a submerged sink, raised-panel cabinets, marble worktops, travertine flooring, a side by side washer and dryer, beige floors, multicoloured worktops, medium wood cabinets and beige walls.
This is an example of an expansive mediterranean u-shaped utility room in Phoenix with a submerged sink, raised-panel cabinets, marble worktops, travertine flooring, a side by side washer and dryer, beige floors, multicoloured worktops, medium wood cabinets and beige walls.

Design ideas for a large mediterranean u-shaped utility room in Austin with a submerged sink, shaker cabinets, blue cabinets, soapstone worktops, beige walls, ceramic flooring, a side by side washer and dryer, multi-coloured floors and grey worktops.

Design ideas for a medium sized mediterranean utility room in Orange County with a single-bowl sink, recessed-panel cabinets, blue cabinets, wood worktops, light hardwood flooring, a side by side washer and dryer, brown floors and brown worktops.

This 4150 SF waterfront home in Queen's Harbour Yacht & Country Club is built for entertaining. It features a large beamed great room with fireplace and built-ins, a gorgeous gourmet kitchen with wet bar and working pantry, and a private study for those work-at-home days. A large first floor master suite features water views and a beautiful marble tile bath. The home is an entertainer's dream with large lanai, outdoor kitchen, pool, boat dock, upstairs game room with another wet bar and a balcony to take in those views. Four additional bedrooms including a first floor guest suite round out the home.
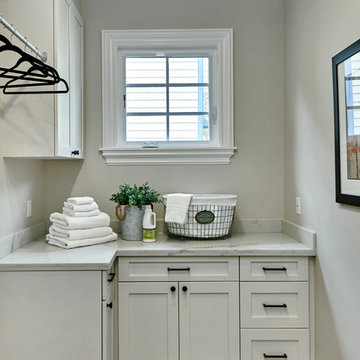
Arch Studio, Inc. Architecture + Interior Design and
Mark Pinkerton Photography
Inspiration for a small mediterranean l-shaped separated utility room in San Francisco with shaker cabinets, white cabinets, engineered stone countertops, grey walls, porcelain flooring, a side by side washer and dryer, red floors and white worktops.
Inspiration for a small mediterranean l-shaped separated utility room in San Francisco with shaker cabinets, white cabinets, engineered stone countertops, grey walls, porcelain flooring, a side by side washer and dryer, red floors and white worktops.
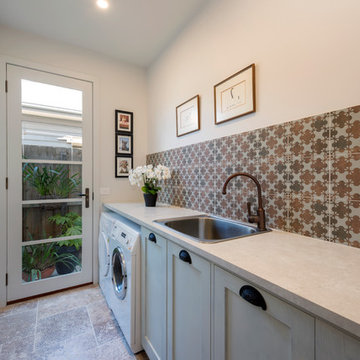
This laundry has many traditional features while still feeling fresh and light. Tying in with the other rooms it boasts antique brass finishes and patterned tiles. The cabinetry has been kept quite traditional, with each piece being hand painted to give the feeling that it has been there for years.
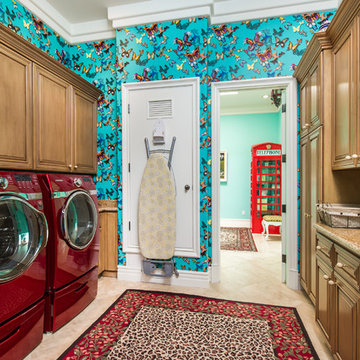
Photo of a mediterranean separated utility room in Los Angeles with raised-panel cabinets, medium wood cabinets, multi-coloured walls, a side by side washer and dryer and beige floors.

Nothing says a laundry room has to be boring and this one certainly is not. Beautiful Moroccan patterned tile floor, white cabinetry and plenty of storage make this laundry room one in which anyone would want to spend some time.
Mediterranean Utility Room with All Styles of Cabinet Ideas and Designs
1