Industrial Utility Room with All Styles of Cabinet Ideas and Designs
Refine by:
Budget
Sort by:Popular Today
1 - 20 of 132 photos
Item 1 of 3

This photo was taken at DJK Custom Homes new Parker IV Eco-Smart model home in Stewart Ridge of Plainfield, Illinois.
Photo of a medium sized industrial separated utility room in Chicago with a belfast sink, shaker cabinets, distressed cabinets, engineered stone countertops, beige splashback, brick splashback, white walls, ceramic flooring, a stacked washer and dryer, grey floors, white worktops and brick walls.
Photo of a medium sized industrial separated utility room in Chicago with a belfast sink, shaker cabinets, distressed cabinets, engineered stone countertops, beige splashback, brick splashback, white walls, ceramic flooring, a stacked washer and dryer, grey floors, white worktops and brick walls.

セレクトハウス photo by カキザワホームズ
Urban utility room in Yokohama with flat-panel cabinets, light wood cabinets, wood worktops, white walls, grey floors and an integrated washer and dryer.
Urban utility room in Yokohama with flat-panel cabinets, light wood cabinets, wood worktops, white walls, grey floors and an integrated washer and dryer.

Design ideas for a medium sized urban single-wall separated utility room in Calgary with an utility sink, flat-panel cabinets, white cabinets, white walls, dark hardwood flooring and a side by side washer and dryer.
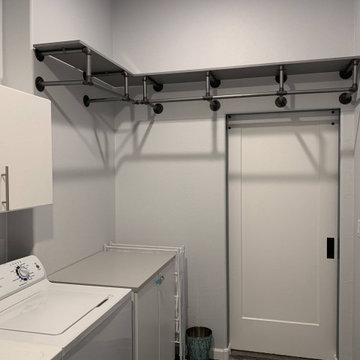
Photo of an industrial galley separated utility room in Phoenix with flat-panel cabinets, white cabinets, grey walls, a side by side washer and dryer and grey worktops.

Inspiration for a small urban laundry cupboard in Montreal with a side by side washer and dryer, flat-panel cabinets, medium wood cabinets, wood worktops, white walls and medium hardwood flooring.
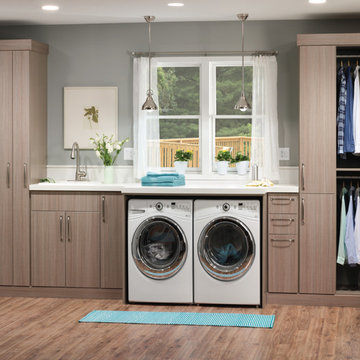
Org Dealer
Inspiration for a medium sized industrial single-wall separated utility room in New York with a built-in sink, flat-panel cabinets, a side by side washer and dryer, grey walls, light hardwood flooring and grey cabinets.
Inspiration for a medium sized industrial single-wall separated utility room in New York with a built-in sink, flat-panel cabinets, a side by side washer and dryer, grey walls, light hardwood flooring and grey cabinets.

Industrial separated utility room in Las Vegas with an utility sink, open cabinets, white cabinets, white walls, porcelain flooring, a side by side washer and dryer, brown floors and white worktops.
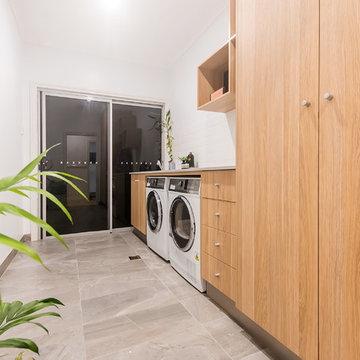
Liz Andrew Photography & Design
Design ideas for a medium sized industrial single-wall separated utility room in Other with a built-in sink, flat-panel cabinets, light wood cabinets, granite worktops, white splashback, metro tiled splashback, white walls, ceramic flooring, a side by side washer and dryer, grey floors and grey worktops.
Design ideas for a medium sized industrial single-wall separated utility room in Other with a built-in sink, flat-panel cabinets, light wood cabinets, granite worktops, white splashback, metro tiled splashback, white walls, ceramic flooring, a side by side washer and dryer, grey floors and grey worktops.

Laundry room with rustic wash basin sink and maple cabinets.
Hal Kearney, Photographer
This is an example of a large industrial separated utility room in Other with a belfast sink, light wood cabinets, yellow walls, porcelain flooring, a side by side washer and dryer, recessed-panel cabinets and concrete worktops.
This is an example of a large industrial separated utility room in Other with a belfast sink, light wood cabinets, yellow walls, porcelain flooring, a side by side washer and dryer, recessed-panel cabinets and concrete worktops.

Una piccola stanza di questo appartamento è stata destinata alla lavanderia dotata di un'armadiatura contenitore su tutto un lato ed elettrodomestici con lavandino sull'altro.
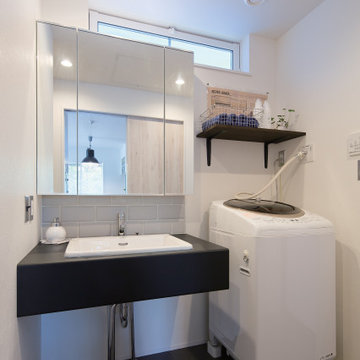
白と黒のツートーンですっきりとシックに仕上げたサニタリールーム。大きな三面鏡の下にはタイルで空間デザインにアクセントを。高い位置に明かり窓をつくり、洗面台の下に収納を設けずに空けておくことで圧迫感をなくし、スッキリとした空間に仕上げました。
Small urban single-wall utility room in Tokyo Suburbs with a submerged sink, open cabinets, black cabinets, composite countertops, white walls, porcelain flooring and grey floors.
Small urban single-wall utility room in Tokyo Suburbs with a submerged sink, open cabinets, black cabinets, composite countertops, white walls, porcelain flooring and grey floors.

In order to fit in a full sized W/D, we reconfigured the layout, as the new washer & dryer could not be side by side. By removing a sink, the storage increased to include a pull out for detergents, and 2 large drop down wire hampers.

We basically squeezed this into a closet, but wow does it deliver! The roll out shelf can expand for folding and ironing and push back in when it's not needed. The wood shelves offer great linen storage and the exposed brick is a great reminder of all the hard work that has been done in this home!
Joe Kwon
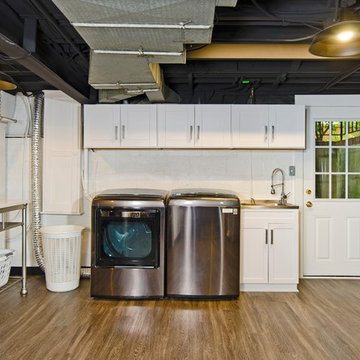
Darko Zagar
Inspiration for a medium sized industrial utility room in DC Metro with an integrated sink, shaker cabinets, white cabinets, white walls, laminate floors, a side by side washer and dryer and brown floors.
Inspiration for a medium sized industrial utility room in DC Metro with an integrated sink, shaker cabinets, white cabinets, white walls, laminate floors, a side by side washer and dryer and brown floors.
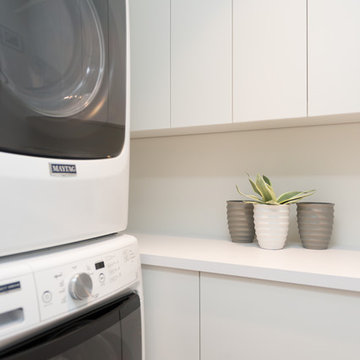
Small urban galley separated utility room in Vancouver with flat-panel cabinets, white cabinets, laminate countertops, white walls, dark hardwood flooring, a stacked washer and dryer, brown floors and white worktops.

Salon refurbishment - Washroom artwork adds to the industrial loft feel with the textural cladding.
This is an example of a medium sized urban u-shaped utility room in Other with an utility sink, open cabinets, black cabinets, laminate countertops, white splashback, cement tile splashback, black walls, vinyl flooring, grey floors, black worktops and panelled walls.
This is an example of a medium sized urban u-shaped utility room in Other with an utility sink, open cabinets, black cabinets, laminate countertops, white splashback, cement tile splashback, black walls, vinyl flooring, grey floors, black worktops and panelled walls.
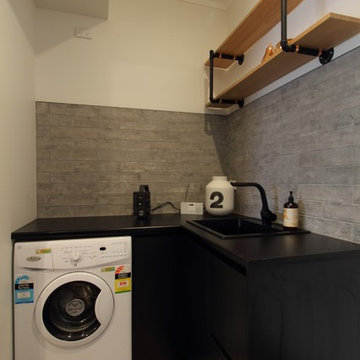
Design ideas for a small urban l-shaped separated utility room in Melbourne with a single-bowl sink, black cabinets, laminate countertops, grey walls, laminate floors, a stacked washer and dryer and flat-panel cabinets.
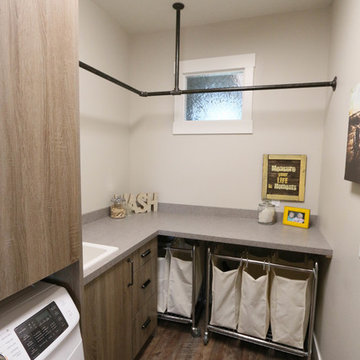
Vance Vetter Homes
Inspiration for an urban l-shaped utility room in Little Rock with flat-panel cabinets, laminate countertops, a side by side washer and dryer and medium wood cabinets.
Inspiration for an urban l-shaped utility room in Little Rock with flat-panel cabinets, laminate countertops, a side by side washer and dryer and medium wood cabinets.

現しの鉄骨が印象的なNYスタイルのインダストリアル空間
Inspiration for a medium sized industrial utility room in Osaka with a single-bowl sink, open cabinets, blue walls, beige floors, brown worktops and an integrated washer and dryer.
Inspiration for a medium sized industrial utility room in Osaka with a single-bowl sink, open cabinets, blue walls, beige floors, brown worktops and an integrated washer and dryer.
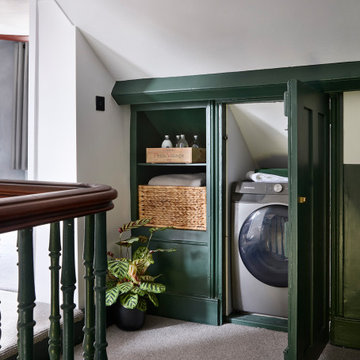
Creating a utility area on the 1st floor in an unutilised cupboard
Design ideas for a small urban single-wall laundry cupboard in London with shaker cabinets and green cabinets.
Design ideas for a small urban single-wall laundry cupboard in London with shaker cabinets and green cabinets.
Industrial Utility Room with All Styles of Cabinet Ideas and Designs
1