Shower Room Bathroom with a Claw-foot Bath Ideas and Designs
Refine by:
Budget
Sort by:Popular Today
21 - 40 of 892 photos
Item 1 of 3
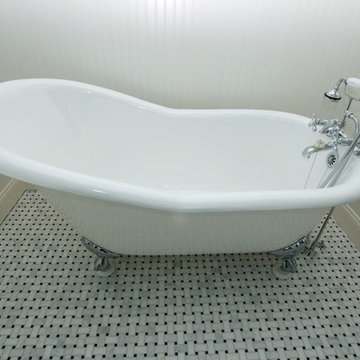
Photo of a medium sized victorian shower room bathroom in Other with a claw-foot bath, glass-front cabinets, a two-piece toilet, blue walls, lino flooring and a wall-mounted sink.
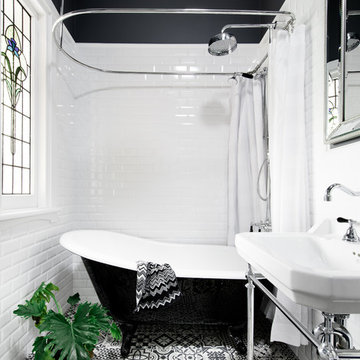
This is an example of a classic shower room bathroom in Melbourne with a claw-foot bath, a shower/bath combination, white tiles, metro tiles, black walls, ceramic flooring, a console sink, black floors and a shower curtain.
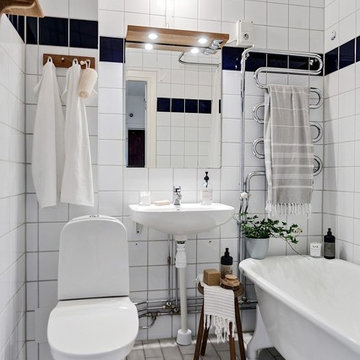
Foto: Gustav Aldin
Photo of a small scandi shower room bathroom with a claw-foot bath, a one-piece toilet, white tiles, white walls, a wall-mounted sink and white floors.
Photo of a small scandi shower room bathroom with a claw-foot bath, a one-piece toilet, white tiles, white walls, a wall-mounted sink and white floors.
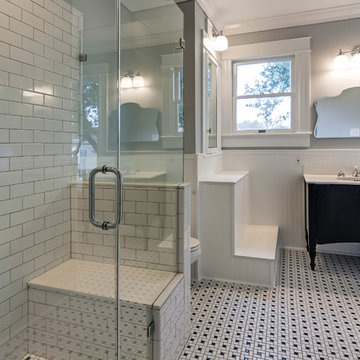
Medium sized classic shower room bathroom in Houston with freestanding cabinets, black cabinets, a claw-foot bath, a corner shower, a two-piece toilet, white tiles, metro tiles, grey walls, ceramic flooring, a submerged sink, solid surface worktops, multi-coloured floors and a hinged door.
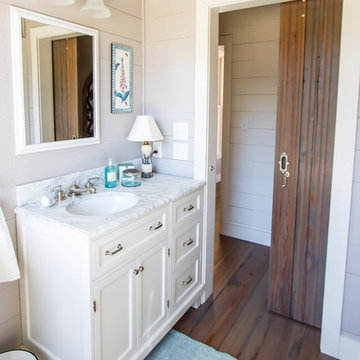
Medium sized farmhouse shower room bathroom in Austin with recessed-panel cabinets, white cabinets, a claw-foot bath, a two-piece toilet, white walls, dark hardwood flooring, a submerged sink, marble worktops and brown floors.
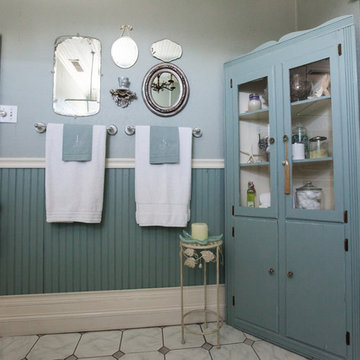
Debbie Schwab Photography.
Corner cupboard was found at a local antique store. All it needed was a coat of paint and glass knobs.
Photo of a small farmhouse shower room bathroom in Seattle with a pedestal sink, a claw-foot bath, grey tiles, stone tiles, marble flooring, a shower/bath combination, grey walls, grey floors and a shower curtain.
Photo of a small farmhouse shower room bathroom in Seattle with a pedestal sink, a claw-foot bath, grey tiles, stone tiles, marble flooring, a shower/bath combination, grey walls, grey floors and a shower curtain.

Crisp tones of maple and birch. The enhanced bevels accentuate the long length of the planks.
Photo of a medium sized modern shower room bathroom in Indianapolis with beaded cabinets, grey cabinets, a claw-foot bath, a shower/bath combination, white tiles, ceramic tiles, grey walls, vinyl flooring, a console sink, marble worktops, yellow floors, a shower curtain, white worktops, an enclosed toilet, double sinks, a built in vanity unit, a vaulted ceiling and wallpapered walls.
Photo of a medium sized modern shower room bathroom in Indianapolis with beaded cabinets, grey cabinets, a claw-foot bath, a shower/bath combination, white tiles, ceramic tiles, grey walls, vinyl flooring, a console sink, marble worktops, yellow floors, a shower curtain, white worktops, an enclosed toilet, double sinks, a built in vanity unit, a vaulted ceiling and wallpapered walls.
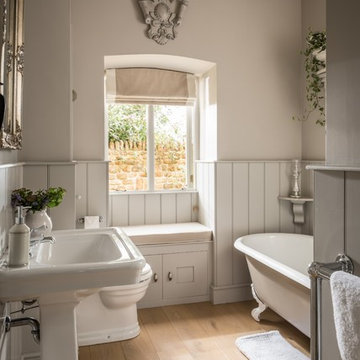
Design ideas for a medium sized classic shower room bathroom in Oxfordshire with a claw-foot bath, a one-piece toilet, grey walls, brown floors, recessed-panel cabinets, white cabinets, medium hardwood flooring and a pedestal sink.
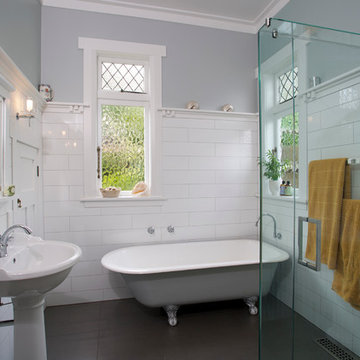
Photo of a medium sized farmhouse shower room bathroom in Auckland with a claw-foot bath, a corner shower, white tiles, metro tiles, grey walls and a pedestal sink.
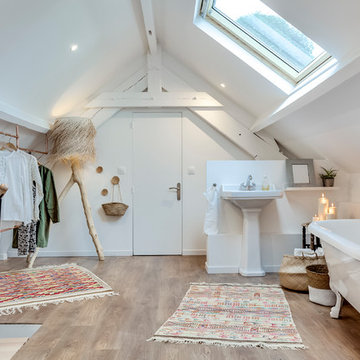
Gilles de Caevel
Design ideas for a medium sized rural shower room bathroom in Paris with a claw-foot bath, white walls, a pedestal sink, brown floors and light hardwood flooring.
Design ideas for a medium sized rural shower room bathroom in Paris with a claw-foot bath, white walls, a pedestal sink, brown floors and light hardwood flooring.
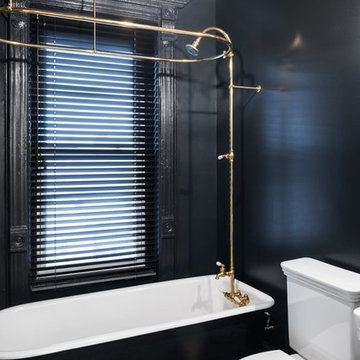
Guest bathroom, with dark and light contrast.
Photo Credit: Alan Tansey
Design ideas for a small victorian shower room bathroom in New York with a claw-foot bath, black tiles, ceramic tiles, black walls, porcelain flooring, a two-piece toilet, a shower/bath combination, black floors and a shower curtain.
Design ideas for a small victorian shower room bathroom in New York with a claw-foot bath, black tiles, ceramic tiles, black walls, porcelain flooring, a two-piece toilet, a shower/bath combination, black floors and a shower curtain.

Wet Rooms Perth, Perth Wet Room Renovations, Mount Claremont Bathroom Renovations, Marble Fish Scale Feature Wall, Arch Mirrors, Wall Hung Hamptons Vanity
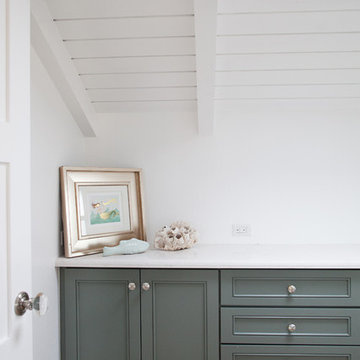
Photo of a small beach style shower room bathroom in San Francisco with recessed-panel cabinets, white cabinets, a claw-foot bath, a shower/bath combination, a two-piece toilet, beige tiles, mosaic tiles, beige walls, dark hardwood flooring, a wall-mounted sink and engineered stone worktops.
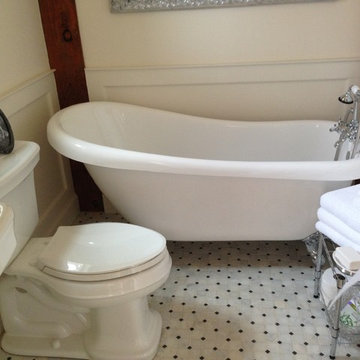
Monogram Interior Design
Inspiration for a small country shower room bathroom in Portland with a pedestal sink, a claw-foot bath, a two-piece toilet, white tiles, white walls and marble flooring.
Inspiration for a small country shower room bathroom in Portland with a pedestal sink, a claw-foot bath, a two-piece toilet, white tiles, white walls and marble flooring.
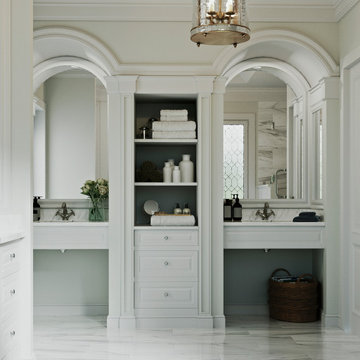
Stunning overhaul of a 1980's home into a 21st century gorgeous master bathroom.
Large traditional shower room bathroom in Charlotte with raised-panel cabinets, grey cabinets, a claw-foot bath, double sinks and a floating vanity unit.
Large traditional shower room bathroom in Charlotte with raised-panel cabinets, grey cabinets, a claw-foot bath, double sinks and a floating vanity unit.
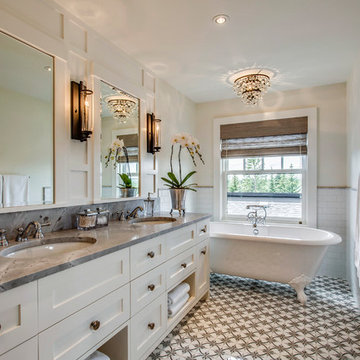
Inspiration for a classic shower room bathroom in Calgary with shaker cabinets, white cabinets, a claw-foot bath, white tiles, beige walls, ceramic flooring, a submerged sink and grey worktops.
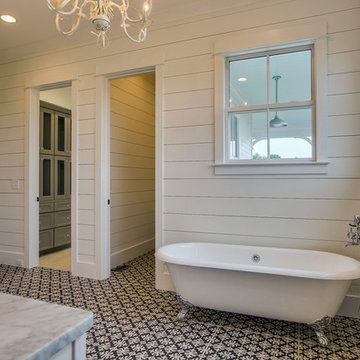
Design ideas for a large country shower room bathroom in Nashville with a two-piece toilet, ceramic tiles, white walls, ceramic flooring, solid surface worktops, white cabinets, a claw-foot bath, black and white tiles, a submerged sink, shaker cabinets and an alcove shower.
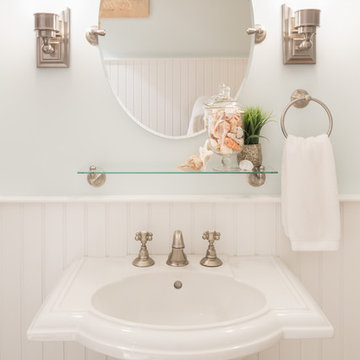
As innkeepers, Lois and Evan Evans know all about hospitality. So after buying a 1955 Cape Cod cottage whose interiors hadn’t been updated since the 1970s, they set out on a whole-house renovation, a major focus of which was the kitchen.
The goal of this renovation was to create a space that would be efficient and inviting for entertaining, as well as compatible with the home’s beach-cottage style.
Cape Associates removed the wall separating the kitchen from the dining room to create an open, airy layout. The ceilings were raised and clad in shiplap siding and highlighted with new pine beams, reflective of the cottage style of the home. New windows add a vintage look.
The designer used a whitewashed palette and traditional cabinetry to push a casual and beachy vibe, while granite countertops add a touch of elegance.
The layout was rearranged to include an island that’s roomy enough for casual meals and for guests to hang around when the owners are prepping party meals.
Placing the main sink and dishwasher in the island instead of the usual under-the-window spot was a decision made by Lois early in the planning stages. “If we have guests over, I can face everyone when I’m rinsing vegetables or washing dishes,” she says. “Otherwise, my back would be turned.”
The old avocado-hued linoleum flooring had an unexpected bonus: preserving the original oak floors, which were refinished.
The new layout includes room for the homeowners’ hutch from their previous residence, as well as an old pot-bellied stove, a family heirloom. A glass-front cabinet allows the homeowners to show off colorful dishes. Bringing the cabinet down to counter level adds more storage. Stacking the microwave, oven and warming drawer adds efficiency.
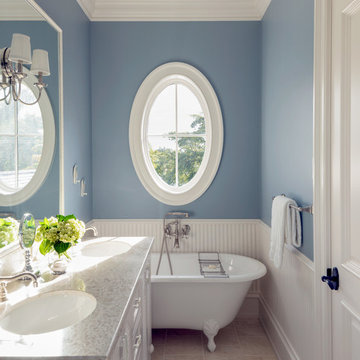
Lori Hamilton Photography
Photo of a large nautical shower room bathroom in Miami with recessed-panel cabinets, white cabinets, granite worktops, a claw-foot bath, grey tiles, stone tiles, blue walls, marble flooring and a submerged sink.
Photo of a large nautical shower room bathroom in Miami with recessed-panel cabinets, white cabinets, granite worktops, a claw-foot bath, grey tiles, stone tiles, blue walls, marble flooring and a submerged sink.
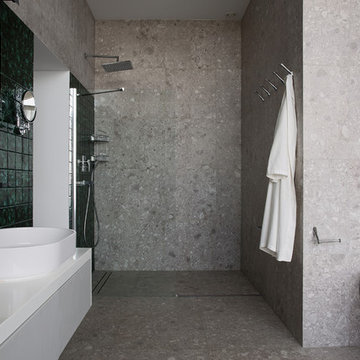
Design ideas for a large contemporary bathroom in Other with shaker cabinets, grey cabinets, a claw-foot bath, an urinal, grey tiles, terracotta tiles, grey walls, mosaic tile flooring, a pedestal sink, solid surface worktops, grey floors and a sliding door.
Shower Room Bathroom with a Claw-foot Bath Ideas and Designs
2

 Shelves and shelving units, like ladder shelves, will give you extra space without taking up too much floor space. Also look for wire, wicker or fabric baskets, large and small, to store items under or next to the sink, or even on the wall.
Shelves and shelving units, like ladder shelves, will give you extra space without taking up too much floor space. Also look for wire, wicker or fabric baskets, large and small, to store items under or next to the sink, or even on the wall.  The sink, the mirror, shower and/or bath are the places where you might want the clearest and strongest light. You can use these if you want it to be bright and clear. Otherwise, you might want to look at some soft, ambient lighting in the form of chandeliers, short pendants or wall lamps. You could use accent lighting around your bath in the form to create a tranquil, spa feel, as well.
The sink, the mirror, shower and/or bath are the places where you might want the clearest and strongest light. You can use these if you want it to be bright and clear. Otherwise, you might want to look at some soft, ambient lighting in the form of chandeliers, short pendants or wall lamps. You could use accent lighting around your bath in the form to create a tranquil, spa feel, as well. 