Shower Room Bathroom with an Open Shower Ideas and Designs
Refine by:
Budget
Sort by:Popular Today
241 - 260 of 12,825 photos
Item 1 of 3
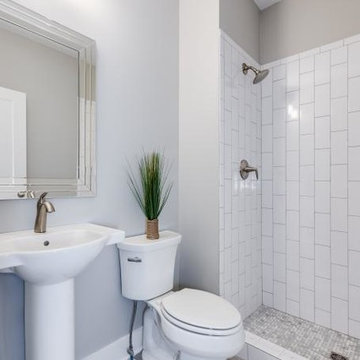
Photo of a small contemporary shower room bathroom in Nashville with a walk-in shower, white tiles, metro tiles, grey walls, porcelain flooring, a pedestal sink, grey floors and an open shower.
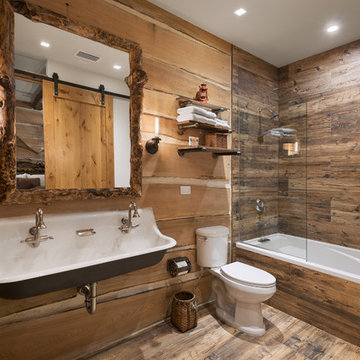
Rustic shower room bathroom in Orlando with a shower/bath combination, a two-piece toilet, brown walls, a trough sink, brown floors, an open shower and an alcove bath.
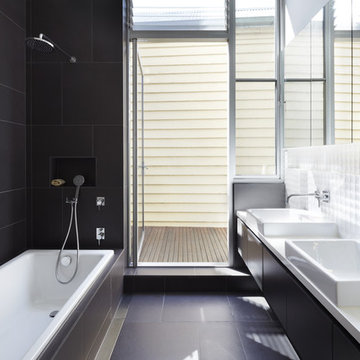
This is an example of a contemporary shower room bathroom in Melbourne with flat-panel cabinets, black cabinets, a built-in bath, a shower/bath combination, black tiles, white tiles, a console sink, black floors and an open shower.
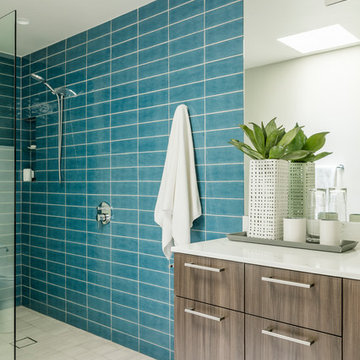
Photography by Lance Gerber, Styling by Michael Walters Style, General Contractor Pinnacle Construction.
Inspiration for a medium sized contemporary shower room bathroom in Los Angeles with flat-panel cabinets, dark wood cabinets, a built-in shower, a one-piece toilet, blue tiles, metro tiles, white walls, porcelain flooring, a submerged sink, engineered stone worktops, white floors and an open shower.
Inspiration for a medium sized contemporary shower room bathroom in Los Angeles with flat-panel cabinets, dark wood cabinets, a built-in shower, a one-piece toilet, blue tiles, metro tiles, white walls, porcelain flooring, a submerged sink, engineered stone worktops, white floors and an open shower.

Casey Woods
This is an example of a medium sized beach style shower room bathroom in Austin with flat-panel cabinets, blue cabinets, an alcove bath, a shower/bath combination, a one-piece toilet, white tiles, porcelain tiles, white walls, concrete flooring, a submerged sink, concrete worktops and an open shower.
This is an example of a medium sized beach style shower room bathroom in Austin with flat-panel cabinets, blue cabinets, an alcove bath, a shower/bath combination, a one-piece toilet, white tiles, porcelain tiles, white walls, concrete flooring, a submerged sink, concrete worktops and an open shower.

The SUMMIT, is Beechwood Homes newest display home at Craigburn Farm. This masterpiece showcases our commitment to design, quality and originality. The Summit is the epitome of luxury. From the general layout down to the tiniest finish detail, every element is flawless.
Specifically, the Summit highlights the importance of atmosphere in creating a family home. The theme throughout is warm and inviting, combining abundant natural light with soothing timber accents and an earthy palette. The stunning window design is one of the true heroes of this property, helping to break down the barrier of indoor and outdoor. An open plan kitchen and family area are essential features of a cohesive and fluid home environment.
Adoring this Ensuite displayed in "The Summit" by Beechwood Homes. There is nothing classier than the combination of delicate timber and concrete beauty.
The perfect outdoor area for entertaining friends and family. The indoor space is connected to the outdoor area making the space feel open - perfect for extending the space!
The Summit makes the most of state of the art automation technology. An electronic interface controls the home theatre systems, as well as the impressive lighting display which comes to life at night. Modern, sleek and spacious, this home uniquely combines convenient functionality and visual appeal.
The Summit is ideal for those clients who may be struggling to visualise the end product from looking at initial designs. This property encapsulates all of the senses for a complete experience. Appreciate the aesthetic features, feel the textures, and imagine yourself living in a home like this.
Tiles by Italia Ceramics!
Visit Beechwood Homes - Display Home "The Summit"
54 FERGUSSON AVENUE,
CRAIGBURN FARM
Opening Times Sat & Sun 1pm – 4:30pm

Photo of a medium sized modern shower room bathroom in Orange County with open cabinets, light wood cabinets, a walk-in shower, a one-piece toilet, black tiles, marble tiles, black walls, concrete flooring, a vessel sink, wooden worktops, grey floors and an open shower.

FEATURE TILE: Silver Travertine Light Crosscut Pol 100x300 WALL TILE: Super White Matt Rec 300x600 FLOOR TILE: BST3004 Matt 300x300 (all Italia Ceramics) VANITY: Polytec Natural Oak Ravine (Custom) BENCHTOP: Organic White (Caesarstone) BASIN: Parisi Bathware, Catino Bench Basin Round 400mm (Routleys) TAPWARE: Phoenix, Vivid Slimline (Routleys) SHOWER RAIL: Vito Bertoni, Aquazzone Eco Abs Dual Elite Shower (Routleys) Phil Handforth Architectural Photography
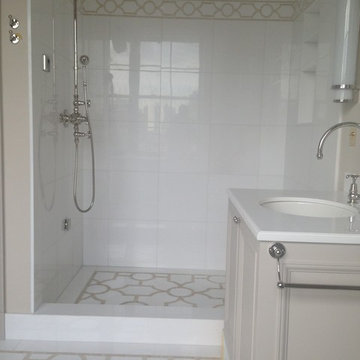
Medium sized traditional shower room bathroom in New York with white tiles, beige tiles, beige walls, a submerged sink, marble worktops, raised-panel cabinets, a walk-in shower, porcelain tiles, porcelain flooring, beige cabinets, a one-piece toilet, white floors and an open shower.
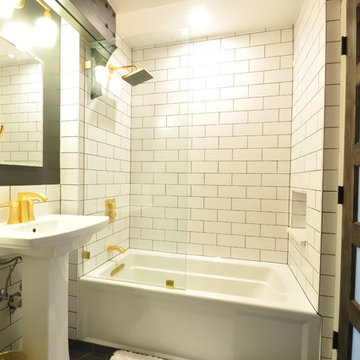
Small urban shower room bathroom in New York with an alcove bath, a shower/bath combination, a one-piece toilet, white tiles, metro tiles, white walls, ceramic flooring, a pedestal sink, solid surface worktops and an open shower.
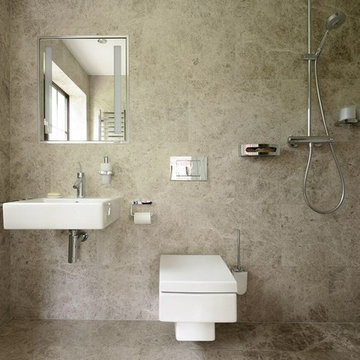
Silver Shadow Honed Marble
This is an example of a small modern bathroom in Other with a wall-mounted sink, a walk-in shower, a wall mounted toilet, grey tiles, stone tiles, marble flooring and an open shower.
This is an example of a small modern bathroom in Other with a wall-mounted sink, a walk-in shower, a wall mounted toilet, grey tiles, stone tiles, marble flooring and an open shower.
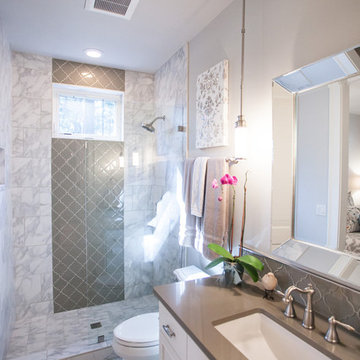
Inspiration for a medium sized contemporary bathroom in Portland with recessed-panel cabinets, white cabinets, a two-piece toilet, grey tiles, white tiles, porcelain tiles, grey walls, porcelain flooring, a submerged sink, solid surface worktops, multi-coloured floors and an open shower.
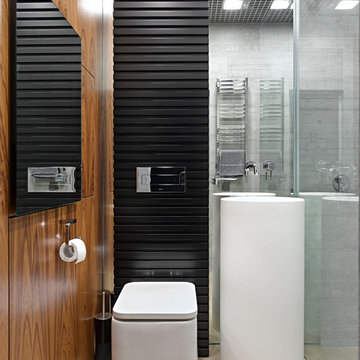
Sergey Ananiev
Photo of a contemporary shower room bathroom in Moscow with grey tiles, a built-in shower, a wall mounted toilet, brown walls, an integrated sink, beige floors and an open shower.
Photo of a contemporary shower room bathroom in Moscow with grey tiles, a built-in shower, a wall mounted toilet, brown walls, an integrated sink, beige floors and an open shower.
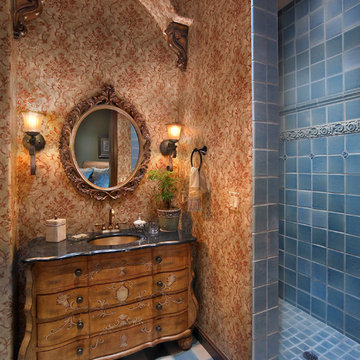
Robin Stancliff
Photo of a mediterranean shower room bathroom in Phoenix with a walk-in shower, blue tiles, ceramic tiles, brown walls, an open shower and flat-panel cabinets.
Photo of a mediterranean shower room bathroom in Phoenix with a walk-in shower, blue tiles, ceramic tiles, brown walls, an open shower and flat-panel cabinets.

Initialement configuré avec 4 chambres, deux salles de bain & un espace de vie relativement cloisonné, la disposition de cet appartement dans son état existant convenait plutôt bien aux nouveaux propriétaires.
Cependant, les espaces impartis de la chambre parentale, sa salle de bain ainsi que la cuisine ne présentaient pas les volumes souhaités, avec notamment un grand dégagement de presque 4m2 de surface perdue.
L’équipe d’Ameo Concept est donc intervenue sur plusieurs points : une optimisation complète de la suite parentale avec la création d’une grande salle d’eau attenante & d’un double dressing, le tout dissimulé derrière une porte « secrète » intégrée dans la bibliothèque du salon ; une ouverture partielle de la cuisine sur l’espace de vie, dont les agencements menuisés ont été réalisés sur mesure ; trois chambres enfants avec une identité propre pour chacune d’entre elles, une salle de bain fonctionnelle, un espace bureau compact et organisé sans oublier de nombreux rangements invisibles dans les circulations.
L’ensemble des matériaux utilisés pour cette rénovation ont été sélectionnés avec le plus grand soin : parquet en point de Hongrie, plans de travail & vasque en pierre naturelle, peintures Farrow & Ball et appareillages électriques en laiton Modelec, sans oublier la tapisserie sur mesure avec la réalisation, notamment, d’une tête de lit magistrale en tissu Pierre Frey dans la chambre parentale & l’intégration de papiers peints Ananbo.
Un projet haut de gamme où le souci du détail fut le maitre mot !
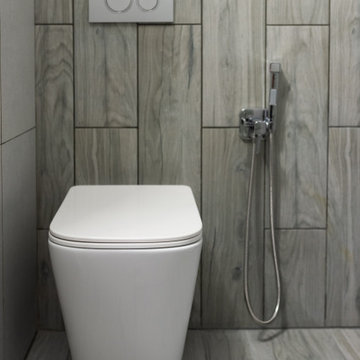
Photo of a small contemporary grey and white shower room bathroom in Other with flat-panel cabinets, grey cabinets, an alcove shower, a wall mounted toilet, grey tiles, porcelain tiles, an integrated sink, grey floors, an open shower, white worktops, an enclosed toilet, a single sink, a floating vanity unit and wood-effect flooring.
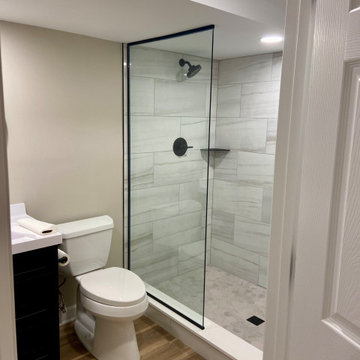
This is the perfect custom basement bathroom. Complete with a tiled shower base, and beautiful fixed piece of glass to show your tile with a clean and classy look. The black hardware is matching throughout the bathroom, including a matching black schluter corner shelf to match the shower drain, it’s the small details that designs a great bathroom.
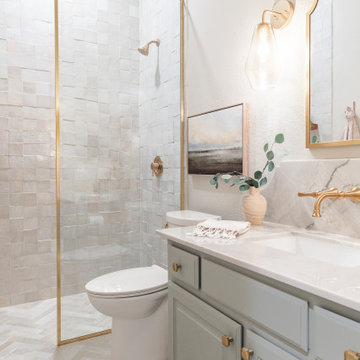
Medium sized traditional shower room bathroom in Dallas with raised-panel cabinets, green cabinets, a built-in shower, a two-piece toilet, beige tiles, ceramic tiles, a submerged sink, quartz worktops, an open shower, grey worktops, a single sink and a built in vanity unit.
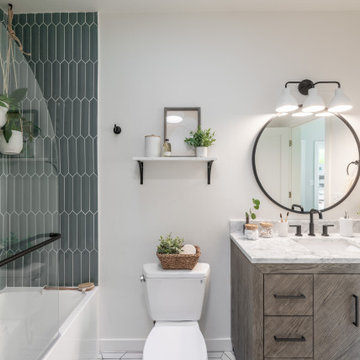
Medium sized contemporary shower room bathroom in San Francisco with flat-panel cabinets, distressed cabinets, an alcove bath, a shower/bath combination, a two-piece toilet, green tiles, porcelain tiles, white walls, porcelain flooring, a submerged sink, marble worktops, white floors, an open shower, white worktops, a single sink and a freestanding vanity unit.

This is an example of a small contemporary shower room bathroom in Moscow with beaded cabinets, white cabinets, a submerged bath, a built-in shower, beige tiles, stone tiles, white walls, wood-effect flooring, a console sink, laminate worktops, brown floors, an open shower, white worktops, a wall niche, double sinks, a floating vanity unit and a two-piece toilet.
Shower Room Bathroom with an Open Shower Ideas and Designs
13

 Shelves and shelving units, like ladder shelves, will give you extra space without taking up too much floor space. Also look for wire, wicker or fabric baskets, large and small, to store items under or next to the sink, or even on the wall.
Shelves and shelving units, like ladder shelves, will give you extra space without taking up too much floor space. Also look for wire, wicker or fabric baskets, large and small, to store items under or next to the sink, or even on the wall.  The sink, the mirror, shower and/or bath are the places where you might want the clearest and strongest light. You can use these if you want it to be bright and clear. Otherwise, you might want to look at some soft, ambient lighting in the form of chandeliers, short pendants or wall lamps. You could use accent lighting around your bath in the form to create a tranquil, spa feel, as well.
The sink, the mirror, shower and/or bath are the places where you might want the clearest and strongest light. You can use these if you want it to be bright and clear. Otherwise, you might want to look at some soft, ambient lighting in the form of chandeliers, short pendants or wall lamps. You could use accent lighting around your bath in the form to create a tranquil, spa feel, as well. 