Shower Room Bathroom with an Open Shower Ideas and Designs
Refine by:
Budget
Sort by:Popular Today
161 - 180 of 12,798 photos
Item 1 of 3

Our clients wanted a REAL master bathroom with enough space for both of them to be in there at the same time. Their house, built in the 1940’s, still had plenty of the original charm, but also had plenty of its original tiny spaces that just aren’t very functional for modern life.
The original bathroom had a tiny stall shower, and just a single vanity with very limited storage and counter space. Not to mention kitschy pink subway tile on every wall. With some creative reconfiguring, we were able to reclaim about 25 square feet of space from the bedroom. Which gave us the space we needed to introduce a double vanity with plenty of storage, and a HUGE walk-in shower that spans the entire length of the new bathroom!
While we knew we needed to stay true to the original character of the house, we also wanted to bring in some modern flair! Pairing strong graphic floor tile with some subtle (and not so subtle) green tones gave us the perfect blend of classic sophistication with a modern glow up.
Our clients were thrilled with the look of their new space, and were even happier about how large and open it now feels!

Design ideas for a contemporary shower room bathroom in Sydney with flat-panel cabinets, medium wood cabinets, an alcove shower, grey tiles, mosaic tiles, white walls, a vessel sink, grey floors, an open shower, grey worktops, a single sink and a floating vanity unit.

Inspiration for a contemporary shower room bathroom in Sydney with louvered cabinets, black cabinets, a freestanding bath, a walk-in shower, green tiles, matchstick tiles, white walls, ceramic flooring, a pedestal sink, solid surface worktops, multi-coloured floors, an open shower, black worktops, double sinks and a floating vanity unit.
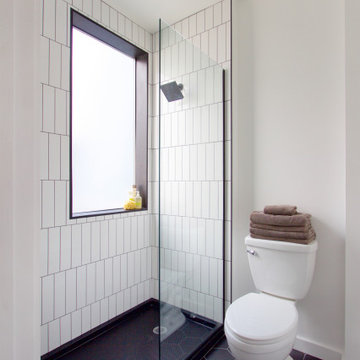
Design ideas for a small modern shower room bathroom in Other with an alcove shower, a two-piece toilet, white tiles, ceramic tiles, white walls, ceramic flooring, black floors and an open shower.

Main Floor Bathroom Renovation
Photo of a small industrial shower room bathroom in Toronto with shaker cabinets, blue cabinets, a built-in shower, a two-piece toilet, white tiles, ceramic tiles, white walls, mosaic tile flooring, a submerged sink, engineered stone worktops, grey floors, an open shower, black worktops, a wall niche, a single sink and a built in vanity unit.
Photo of a small industrial shower room bathroom in Toronto with shaker cabinets, blue cabinets, a built-in shower, a two-piece toilet, white tiles, ceramic tiles, white walls, mosaic tile flooring, a submerged sink, engineered stone worktops, grey floors, an open shower, black worktops, a wall niche, a single sink and a built in vanity unit.

Photo of a small beach style shower room bathroom in Philadelphia with grey cabinets, a walk-in shower, grey tiles, metro tiles, grey walls, ceramic flooring, quartz worktops, grey floors, an open shower, white worktops, a single sink and a freestanding vanity unit.
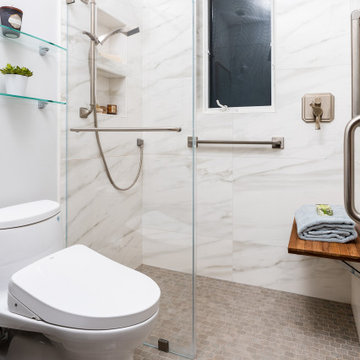
Five bathrooms in one big house were remodeled in 2019. Each bathroom is custom-designed by a professional team of designers of Europe Construction. Charcoal Black free standing vanity with marble countertop. Elegant matching mirror and light fixtures. Open concept Shower with glass sliding doors.
Solid wood white traditional vanity with a cream marble countertop and single sink.
Remodeled by Europe Construction
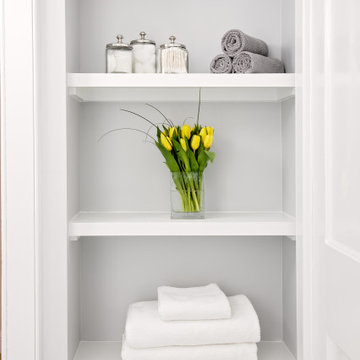
Calacatta marble floor tile was installed in a diamond pattern in the hall bathroom and a coordinating basketweave mosaic was used in the large walk-in shower. We converted a small linen closet to open shelving to make towels and toiletries easily accessible to guests.

Il bagno crea una continuazione materica con il resto della casa.
Si è optato per utilizzare gli stessi materiali per il mobile del lavabo e per la colonna laterale. Il dettaglio principale è stato quello di piegare a 45° il bordo del mobile per creare una gola di apertura dei cassetti ed un vano a giorno nella parte bassa. Il lavabo di Duravit va in appoggio ed è contrastato dalle rubinetterie nere Gun di Jacuzzi.
Le pareti sono rivestite di Biscuits, le piastrelle di 41zero42.

Design ideas for a small contemporary shower room bathroom in Philadelphia with shaker cabinets, white cabinets, an alcove bath, a shower/bath combination, a two-piece toilet, grey tiles, matchstick tiles, purple walls, a submerged sink, an open shower, white worktops and granite worktops.
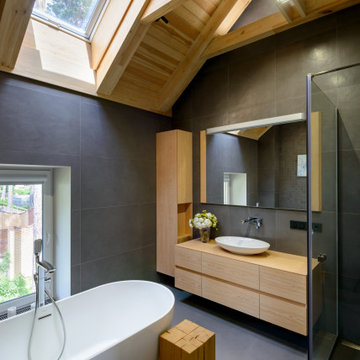
Photo of a medium sized world-inspired shower room bathroom in Novosibirsk with flat-panel cabinets, light wood cabinets, a freestanding bath, grey tiles, a vessel sink, wooden worktops, grey floors, an open shower, beige worktops and a corner shower.
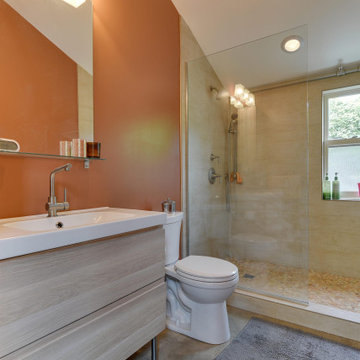
Photo of a small contemporary shower room bathroom in Portland with flat-panel cabinets, a two-piece toilet, concrete flooring, grey floors, an open shower, light wood cabinets, an alcove shower, beige tiles, orange walls and a console sink.
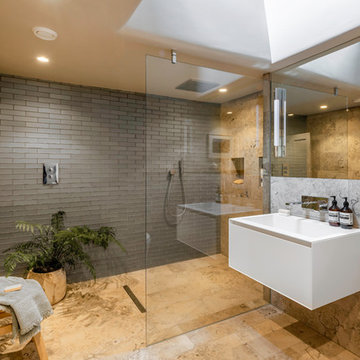
Commissioned by our client to work alongside their contractors and architects, we were asked to develop full plans for the renovation of this listed townhouse and its gardens on one of Bath’s iconic crescents. Our duties included fully detailed designs on every one of the house’s rooms including electrical plans and detailing on ironmongery and beyond. With a remit that included the design of all cabinetry, we built not only the hand-crafted kitchen but also the bespoke cabinetry of the dressing room and storage throughout. Our design ensured that existing furniture, art and the property’s stunning original features were seamlessly mixed and enhanced with new additions and sympathetic treatments. The result, a Georgian property given a respectful, contemporary new lease of life as a stylish family home in the heart of Bath.

The perfect bathroom for a pink loving client!
Small contemporary shower room bathroom in Miami with flat-panel cabinets, medium wood cabinets, a built-in shower, a two-piece toilet, pink tiles, porcelain tiles, pink walls, porcelain flooring, a submerged sink, marble worktops, beige floors, an open shower and white worktops.
Small contemporary shower room bathroom in Miami with flat-panel cabinets, medium wood cabinets, a built-in shower, a two-piece toilet, pink tiles, porcelain tiles, pink walls, porcelain flooring, a submerged sink, marble worktops, beige floors, an open shower and white worktops.
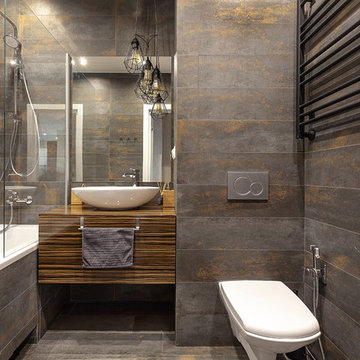
Contemporary shower room bathroom in Moscow with flat-panel cabinets, dark wood cabinets, a wall mounted toilet, grey tiles, grey floors, brown worktops, an alcove bath, a shower/bath combination, a vessel sink, wooden worktops and an open shower.

Jean Bai / Konstrukt Photo
Photo of a world-inspired shower room bathroom in San Francisco with a double shower, a one-piece toilet, black tiles, brown walls and an open shower.
Photo of a world-inspired shower room bathroom in San Francisco with a double shower, a one-piece toilet, black tiles, brown walls and an open shower.
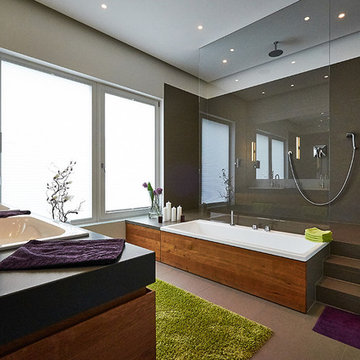
Design ideas for a large contemporary shower room bathroom in Cologne with medium wood cabinets, a built-in bath, a walk-in shower, grey tiles, beige walls, a built-in sink, grey floors, an open shower and grey worktops.
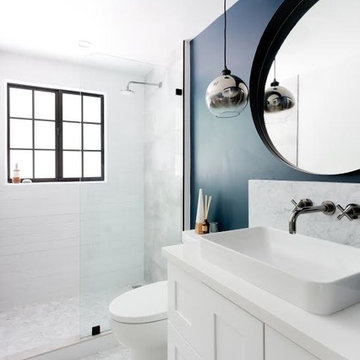
This is an example of a small traditional shower room bathroom in Orange County with shaker cabinets, white cabinets, a vessel sink, engineered stone worktops, white worktops, an alcove shower, a one-piece toilet, grey tiles, white tiles, marble tiles, blue walls, marble flooring, grey floors and an open shower.
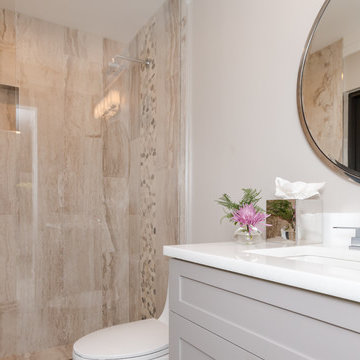
Small contemporary shower room bathroom in Miami with shaker cabinets, an alcove shower, brown tiles, porcelain tiles, white walls, a submerged sink, engineered stone worktops, an open shower, white worktops and grey cabinets.
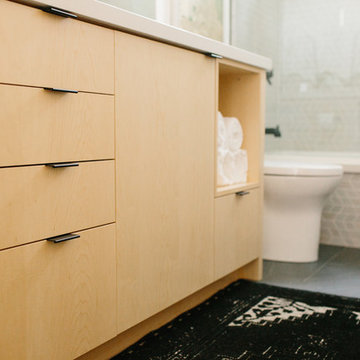
Photo of a medium sized contemporary shower room bathroom in Seattle with flat-panel cabinets, light wood cabinets, a built-in bath, a shower/bath combination, a two-piece toilet, grey tiles, mosaic tiles, beige walls, ceramic flooring, a submerged sink, solid surface worktops, black floors, an open shower and white worktops.
Shower Room Bathroom with an Open Shower Ideas and Designs
9

 Shelves and shelving units, like ladder shelves, will give you extra space without taking up too much floor space. Also look for wire, wicker or fabric baskets, large and small, to store items under or next to the sink, or even on the wall.
Shelves and shelving units, like ladder shelves, will give you extra space without taking up too much floor space. Also look for wire, wicker or fabric baskets, large and small, to store items under or next to the sink, or even on the wall.  The sink, the mirror, shower and/or bath are the places where you might want the clearest and strongest light. You can use these if you want it to be bright and clear. Otherwise, you might want to look at some soft, ambient lighting in the form of chandeliers, short pendants or wall lamps. You could use accent lighting around your bath in the form to create a tranquil, spa feel, as well.
The sink, the mirror, shower and/or bath are the places where you might want the clearest and strongest light. You can use these if you want it to be bright and clear. Otherwise, you might want to look at some soft, ambient lighting in the form of chandeliers, short pendants or wall lamps. You could use accent lighting around your bath in the form to create a tranquil, spa feel, as well. 