Shower Room Bathroom with Beige Worktops Ideas and Designs
Refine by:
Budget
Sort by:Popular Today
41 - 60 of 3,655 photos
Item 1 of 3
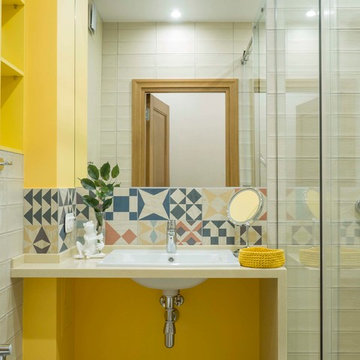
This is an example of a scandinavian shower room bathroom in Other with yellow walls, a built-in sink, beige worktops, an alcove shower, multi-coloured tiles and a sliding door.

Photo by Teresa Giovanzana Photography
Inspiration for a small classic shower room bathroom in San Francisco with freestanding cabinets, beige cabinets, a walk-in shower, a two-piece toilet, beige tiles, porcelain tiles, grey walls, ceramic flooring, a submerged sink, engineered stone worktops, multi-coloured floors, a hinged door and beige worktops.
Inspiration for a small classic shower room bathroom in San Francisco with freestanding cabinets, beige cabinets, a walk-in shower, a two-piece toilet, beige tiles, porcelain tiles, grey walls, ceramic flooring, a submerged sink, engineered stone worktops, multi-coloured floors, a hinged door and beige worktops.
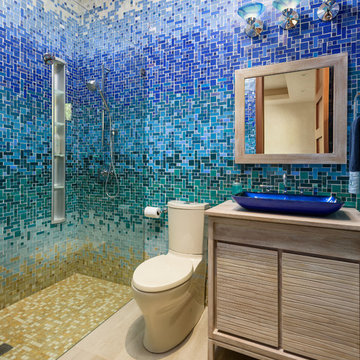
PC: TravisRowanMedia
Design ideas for a world-inspired shower room bathroom in Hawaii with flat-panel cabinets, light wood cabinets, a built-in shower, beige tiles, blue tiles, green tiles, white tiles, mosaic tiles, a vessel sink, wooden worktops, beige floors and beige worktops.
Design ideas for a world-inspired shower room bathroom in Hawaii with flat-panel cabinets, light wood cabinets, a built-in shower, beige tiles, blue tiles, green tiles, white tiles, mosaic tiles, a vessel sink, wooden worktops, beige floors and beige worktops.
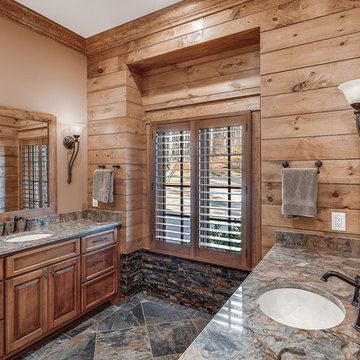
Modern functionality meets rustic charm in this expansive custom home. Featuring a spacious open-concept great room with dark hardwood floors, stone fireplace, and wood finishes throughout.
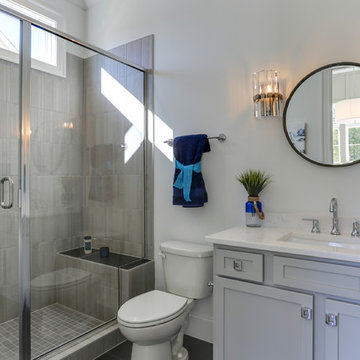
Tad Davis
This is an example of a small traditional shower room bathroom in Raleigh with recessed-panel cabinets, grey cabinets, white walls, ceramic flooring, a submerged sink, engineered stone worktops, grey floors, a hinged door and beige worktops.
This is an example of a small traditional shower room bathroom in Raleigh with recessed-panel cabinets, grey cabinets, white walls, ceramic flooring, a submerged sink, engineered stone worktops, grey floors, a hinged door and beige worktops.

John Merkl
This is an example of a retro shower room bathroom in San Francisco with flat-panel cabinets, dark wood cabinets, multi-coloured tiles, brown walls, a submerged sink, blue floors, a hinged door and beige worktops.
This is an example of a retro shower room bathroom in San Francisco with flat-panel cabinets, dark wood cabinets, multi-coloured tiles, brown walls, a submerged sink, blue floors, a hinged door and beige worktops.
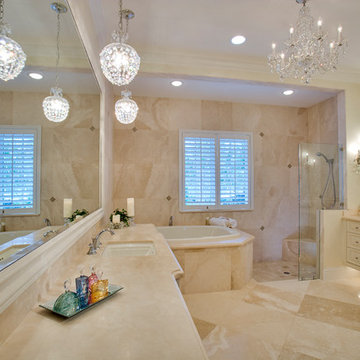
Photo of a large classic shower room bathroom in Tampa with a built-in bath, ceramic tiles, ceramic flooring, a submerged sink, marble worktops, beige floors, beige worktops, raised-panel cabinets, beige cabinets, a walk-in shower, beige tiles, a hinged door, a shower bench, double sinks, a built in vanity unit and beige walls.
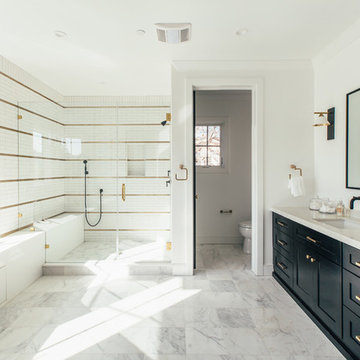
Photo of a farmhouse shower room bathroom in Los Angeles with shaker cabinets, black cabinets, an alcove bath, an alcove shower, white tiles, white walls, a submerged sink, white floors, a hinged door and beige worktops.

Design By: Design Set Match Construction by: Kiefer Construction Photography by: Treve Johnson Photography Tile Materials: Tile Shop Light Fixtures: Metro Lighting Plumbing Fixtures: Jack London kitchen & Bath Ideabook: http://www.houzz.com/ideabooks/207396/thumbs/el-sobrante-50s-ranch-bath

Elegant guest bathroom with gold and white tiles. Luxurious design and unmatched craftsmanship by Paradise City inc
Small midcentury shower room bathroom in Miami with flat-panel cabinets, beige cabinets, an alcove bath, a shower/bath combination, a wall mounted toilet, white tiles, ceramic tiles, white walls, porcelain flooring, an integrated sink, glass worktops, white floors, a shower curtain, beige worktops, an enclosed toilet, a single sink, a floating vanity unit and a coffered ceiling.
Small midcentury shower room bathroom in Miami with flat-panel cabinets, beige cabinets, an alcove bath, a shower/bath combination, a wall mounted toilet, white tiles, ceramic tiles, white walls, porcelain flooring, an integrated sink, glass worktops, white floors, a shower curtain, beige worktops, an enclosed toilet, a single sink, a floating vanity unit and a coffered ceiling.

When designing this kitchen update and addition, Phase One had to keep function and style top of mind, all the time. The homeowners are masters in the kitchen and also wanted to highlight the great outdoors and the future location of their pool, so adding window banks were paramount, especially over the sink counter. The bathrooms renovations were hardly a second thought to the kitchen; one focuses on a large shower while the other, a stately bathtub, complete with frosted glass windows Stylistic details such as a bright red sliding door, and a hand selected fireplace mantle from the mountains were key indicators of the homeowners trend guidelines. Storage was also very important to the client and the home is now outfitted with 12.

Inspiration for a medium sized contemporary shower room bathroom in Paris with flat-panel cabinets, light wood cabinets, an alcove bath, a shower/bath combination, black and white tiles, porcelain tiles, porcelain flooring, a vessel sink, wooden worktops, beige floors, a sliding door, beige worktops, a single sink and a floating vanity unit.
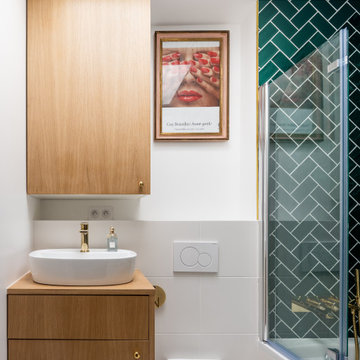
Design ideas for a small contemporary shower room bathroom in Paris with flat-panel cabinets, medium wood cabinets, an alcove shower, a wall mounted toilet, grey tiles, porcelain tiles, white walls, a vessel sink, wooden worktops and beige worktops.
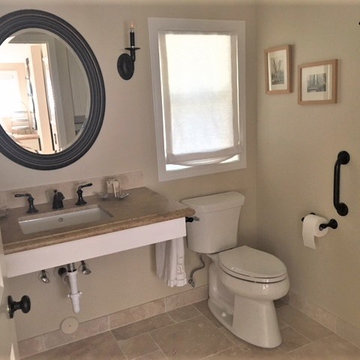
This ADA compliant bath is both pretty and functional. The open vanity will allow for future wheelchair use. An open niche with shelves provides easy access for frequently used items, while a nearby cabinet offers storage space to keep TP, towels, and other necessities close at hand.
The 7' x 42" roll-in shower is barrier free, and spacious enough to accommodate a caretaker tending to an elderly bather. Shampoo shelves made by the tile installer are incorporated into the liner trim tiles. The herringbone mosaic tiles on the shower border and floor update the traditional elements of the rest of the bath, as does the leather finish countertop.
Budget savers included purchasing the tile and prefab countertops at a store close-out sale, and using white IKEA cabinets throughout. Using a hand-held shower on a bracket eliminated the need for a second stationary showerhead and diverter, saving on plumbing costs, as well.
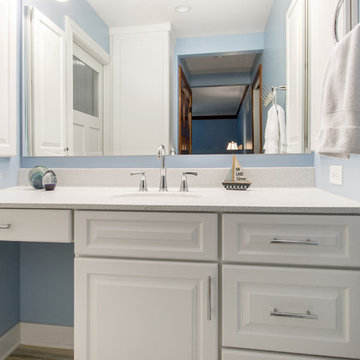
A beautiful master bathroom remodeling project with a luxurious tub and a lake life feel to it in Lake Geneva. From flooring that is light like sand and soft blue tones that mimic the crystal clear waters of Geneva Lake, this master bathroom is the perfect spa-like oasis for these homeowners.
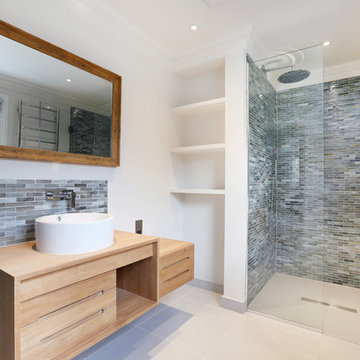
RBT London Homes Ltd
Contemporary shower room bathroom in London with flat-panel cabinets, light wood cabinets, an alcove shower, matchstick tiles, white walls, a vessel sink, wooden worktops, grey tiles, a hinged door and beige worktops.
Contemporary shower room bathroom in London with flat-panel cabinets, light wood cabinets, an alcove shower, matchstick tiles, white walls, a vessel sink, wooden worktops, grey tiles, a hinged door and beige worktops.

Design By: Design Set Match Construction by: Kiefer Construction Photography by: Treve Johnson Photography Tile Materials: Tile Shop Light Fixtures: Metro Lighting Plumbing Fixtures: Jack London kitchen & Bath Ideabook: http://www.houzz.com/ideabooks/207396/thumbs/el-sobrante-50s-ranch-bath

Schlichte, klassische Aufteilung mit matter Keramik am WC und Duschtasse und Waschbecken aus Mineralwerkstoffe. Das Becken eingebaut in eine Holzablage mit Stauraummöglichkeit. Klare Linien und ein Materialmix von klein zu groß definieren den Raum. Großes Raumgefühl durch die offene Dusche.
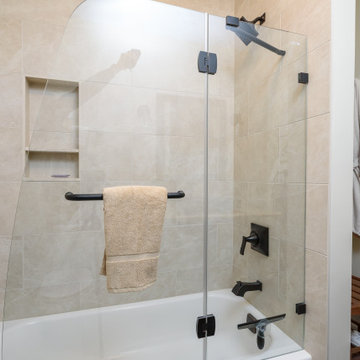
Small traditional shower room bathroom in DC Metro with flat-panel cabinets, dark wood cabinets, a two-piece toilet, white walls, a trough sink, beige worktops, a single sink and a freestanding vanity unit.
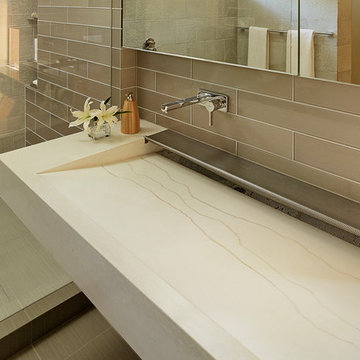
Fu-Tung Cheng, CHENG Design
• Interior view of Bathroom, House 7 Concrete and Wood house
House 7, named the "Concrete Village Home", is Cheng Design's seventh custom home project. With inspiration of a "small village" home, this project brings in dwellings of different size and shape that support and intertwine with one another. Featuring a sculpted, concrete geological wall, pleated butterfly roof, and rainwater installations, House 7 exemplifies an interconnectedness and energetic relationship between home and the natural elements.
Photography: Matthew Millman
Shower Room Bathroom with Beige Worktops Ideas and Designs
3

 Shelves and shelving units, like ladder shelves, will give you extra space without taking up too much floor space. Also look for wire, wicker or fabric baskets, large and small, to store items under or next to the sink, or even on the wall.
Shelves and shelving units, like ladder shelves, will give you extra space without taking up too much floor space. Also look for wire, wicker or fabric baskets, large and small, to store items under or next to the sink, or even on the wall.  The sink, the mirror, shower and/or bath are the places where you might want the clearest and strongest light. You can use these if you want it to be bright and clear. Otherwise, you might want to look at some soft, ambient lighting in the form of chandeliers, short pendants or wall lamps. You could use accent lighting around your bath in the form to create a tranquil, spa feel, as well.
The sink, the mirror, shower and/or bath are the places where you might want the clearest and strongest light. You can use these if you want it to be bright and clear. Otherwise, you might want to look at some soft, ambient lighting in the form of chandeliers, short pendants or wall lamps. You could use accent lighting around your bath in the form to create a tranquil, spa feel, as well. 